Living con pavimento in legno verniciato e pavimento in gres porcellanato - Foto e idee per arredare
Filtra anche per:
Budget
Ordina per:Popolari oggi
1 - 20 di 31.014 foto
1 di 3

This contemporary beauty features a 3D porcelain tile wall with the TV and propane fireplace built in. The glass shelves are clear, starfire glass so they appear blue instead of green.

Idee per un soggiorno contemporaneo di medie dimensioni e chiuso con sala formale, pareti beige, camino lineare Ribbon, nessuna TV, pavimento in gres porcellanato, cornice del camino in pietra e pavimento grigio

This family expanded their living space with a new family room extension with a large bathroom and a laundry room. The new roomy family room has reclaimed beams on the ceiling, porcelain wood look flooring and a wood burning fireplace with a stone facade going straight up the cathedral ceiling. The fireplace hearth is raised with the TV mounted over the reclaimed wood mantle. The new bathroom is larger than the existing was with light and airy porcelain tile that looks like marble without the maintenance hassle. The unique stall shower and platform tub combination is separated from the rest of the bathroom by a clear glass shower door and partition. The trough drain located near the tub platform keep the water from flowing past the curbless entry. Complimenting the light and airy feel of the new bathroom is a white vanity with a light gray quartz top and light gray paint on the walls. To complete this new addition to the home we added a laundry room complete with plenty of additional storage and stackable washer and dryer.

Photo: Lisa Petrole
Esempio di un ampio soggiorno minimalista aperto con pareti bianche, pavimento in gres porcellanato, camino lineare Ribbon, cornice del camino piastrellata, nessuna TV, pavimento grigio e sala formale
Esempio di un ampio soggiorno minimalista aperto con pareti bianche, pavimento in gres porcellanato, camino lineare Ribbon, cornice del camino piastrellata, nessuna TV, pavimento grigio e sala formale
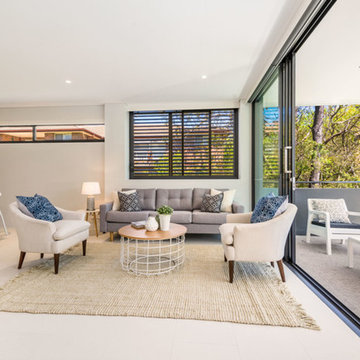
This was a brand new build. A cool colour colour palette of calming neutrals, greys and blues was used to create a contemporary but luxurious space.
Immagine di un grande soggiorno tradizionale aperto con pareti bianche, pavimento in gres porcellanato, TV autoportante e pavimento beige
Immagine di un grande soggiorno tradizionale aperto con pareti bianche, pavimento in gres porcellanato, TV autoportante e pavimento beige

Contemporary multicolor slate look porcelain tile in 24x48 and 6x48.
Foto di un soggiorno moderno aperto con pavimento in gres porcellanato e camino lineare Ribbon
Foto di un soggiorno moderno aperto con pavimento in gres porcellanato e camino lineare Ribbon

Immagine di un grande soggiorno chic aperto con pareti blu, pavimento in legno verniciato, nessun camino, nessuna TV e pavimento nero
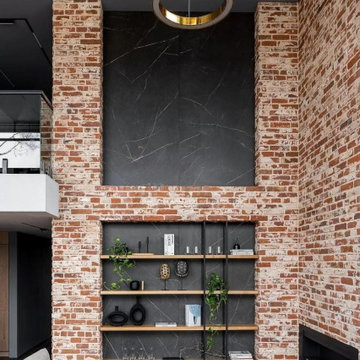
Просторная гостиная в четырехэтажном таунхаусе со вторым светом и несколькими рядами окон имеет оригинальное решение с оформлением декоративным кирпичом и горизонтальным встроенным камином.
Она объединена со столовой и зоной готовки. Кухня находится в нише и имеет п-образную форму.
Пространство выполнено в натуральных тонах и теплых оттенках, которые дополненными графичными черными деталями и текстилем в тон, а также рыжей кожей на обивке стульев и ярким текстурным деревом.

Through the use of form and texture, we gave these spaces added dimension and soul. What was a flat blank wall is now the focus for the Family Room and includes a fireplace, TV and storage.

Living room with woodburner in feature wall, porcelain floor tiles, brass astral pendant light, iron and scaffold board shelving unit, scaffold pole and leather tub chairs, box wall uplights and home automation system
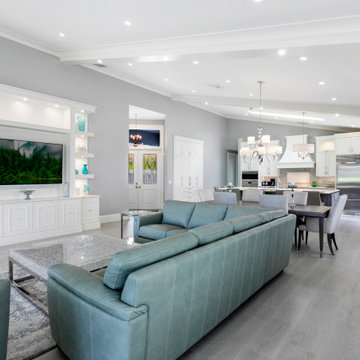
Customized to perfection, a remarkable work of art at the Eastpoint Country Club combines superior craftsmanship that reflects the impeccable taste and sophisticated details. An impressive entrance to the open concept living room, dining room, sunroom, and a chef’s dream kitchen boasts top-of-the-line appliances and finishes. The breathtaking LED backlit quartz island and bar are the perfect accents that steal the show.
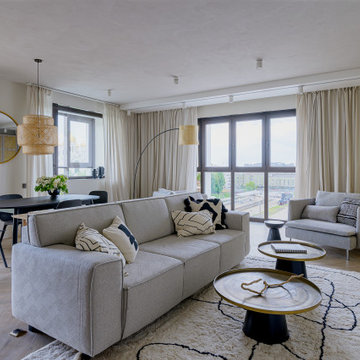
Кухня-гостиная с чилл зоной у окна.
Foto di un soggiorno design di medie dimensioni con pareti grigie, pavimento in gres porcellanato, TV a parete e pavimento beige
Foto di un soggiorno design di medie dimensioni con pareti grigie, pavimento in gres porcellanato, TV a parete e pavimento beige

Idee per un piccolo soggiorno aperto con pareti bianche, pavimento in gres porcellanato, porta TV ad angolo, pavimento beige e pareti in legno
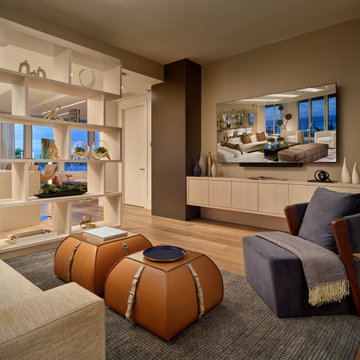
Nautical inspired. Custom Leather ottomans and chairs from the showroom of Interiors by Steven G, Custom millwork.
Foto di un soggiorno contemporaneo di medie dimensioni con pavimento in gres porcellanato, pavimento beige e carta da parati
Foto di un soggiorno contemporaneo di medie dimensioni con pavimento in gres porcellanato, pavimento beige e carta da parati
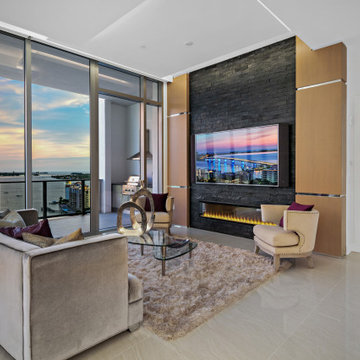
Esempio di un soggiorno design di medie dimensioni e aperto con pareti bianche, pavimento in gres porcellanato, camino lineare Ribbon, cornice del camino in mattoni, TV a parete e pavimento beige
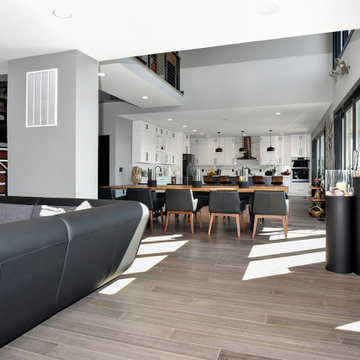
You can see the vaulted center and bridge of the home from this picture of the open plan first floor.
Immagine di un soggiorno minimalista di medie dimensioni e aperto con pareti grigie, pavimento in gres porcellanato e pavimento marrone
Immagine di un soggiorno minimalista di medie dimensioni e aperto con pareti grigie, pavimento in gres porcellanato e pavimento marrone

Modern living room
Idee per un grande soggiorno design aperto con pareti bianche, pavimento in gres porcellanato, pavimento bianco, camino classico, cornice del camino piastrellata, nessuna TV e con abbinamento di divani diversi
Idee per un grande soggiorno design aperto con pareti bianche, pavimento in gres porcellanato, pavimento bianco, camino classico, cornice del camino piastrellata, nessuna TV e con abbinamento di divani diversi
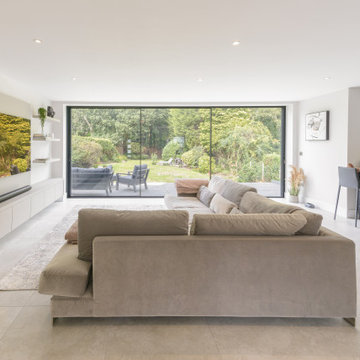
A large open plan sitting area with large, slim frame sliding doors overlooks the stunning and picturesque garden space.
Esempio di un grande soggiorno contemporaneo aperto con pareti bianche, pavimento in gres porcellanato, parete attrezzata e pavimento beige
Esempio di un grande soggiorno contemporaneo aperto con pareti bianche, pavimento in gres porcellanato, parete attrezzata e pavimento beige

Custom cabinetry design, finishes, furniture, lighting and styling all by Amy Fox Interiors.
Foto di un grande soggiorno stile marinaro con pavimento in gres porcellanato e pavimento beige
Foto di un grande soggiorno stile marinaro con pavimento in gres porcellanato e pavimento beige
Living con pavimento in legno verniciato e pavimento in gres porcellanato - Foto e idee per arredare
1



