Living con pavimento in legno verniciato e pavimento in gres porcellanato - Foto e idee per arredare
Filtra anche per:
Budget
Ordina per:Popolari oggi
81 - 100 di 31.068 foto
1 di 3

open living room into kitchen. full-width sliding glass doors opening into the rear patio and pool deck.
Esempio di un piccolo soggiorno moderno aperto con pareti bianche, pavimento in gres porcellanato, nessun camino, parete attrezzata e pavimento beige
Esempio di un piccolo soggiorno moderno aperto con pareti bianche, pavimento in gres porcellanato, nessun camino, parete attrezzata e pavimento beige
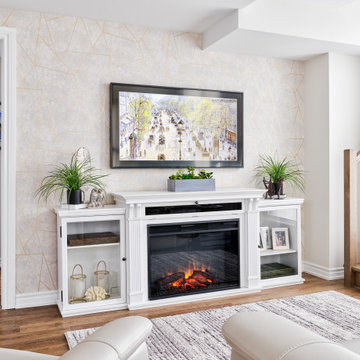
One of the challenges of this large open space is the traffic lane to the terrace, which cuts right through the living area, which also has the only wall that can accommodate a flat-screen TV.
Thoughtful furniture placement divides up the space, so that you can easily move from one area to another. Each piece of custom artwork, all different in style, not only works well together but also directs your eyes from one spot to the next, as do the pops of colour in this neutral colour palette. Wallpaper adds that final touch.
This space perfectly captures a lifetime of adventure and even includes one piece of artwork from my client's art collection that they courageously parted when they decided to embrace a completely new look.
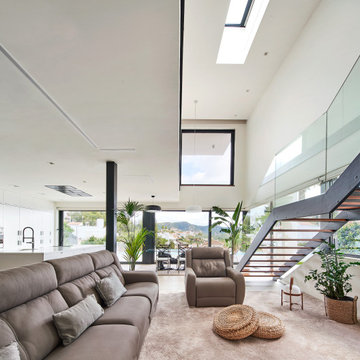
Immagine di un grande soggiorno design aperto con pareti bianche, pavimento in gres porcellanato e pavimento beige
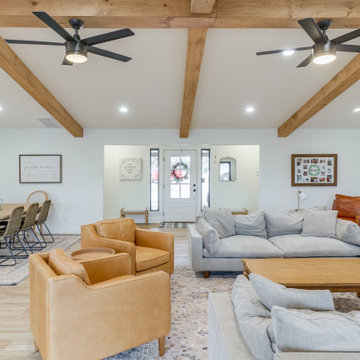
Our clients had just purchased this house and had big dreams to make it their own. We started by taking out almost three thousand square feet of tile and replacing it with an updated wood look tile. That, along with new paint and trim made the biggest difference in brightening up the space and bringing it into the current style.
This home’s largest project was the master bathroom. We took what used to be the master bathroom and closet and combined them into one large master ensuite. Our clients’ style was clean, natural and luxurious. We created a large shower with a custom niche, frameless glass, and a full shower system. The quartz bench seat and the marble picket tiles elevated the design and combined nicely with the champagne bronze fixtures. The freestanding tub was centered under a beautiful clear window to let the light in and brighten the room. A completely custom vanity was made to fit our clients’ needs with two sinks, a makeup vanity, upper cabinets for storage, and a pull-out accessory drawer. The end result was a completely custom and beautifully functional space that became a restful retreat for our happy clients.
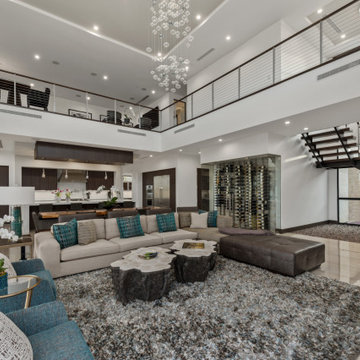
An absolute residential fantasy. This custom modern Blue Heron home with a diligent vision- completely curated FF&E inspired by water, organic materials, plenty of textures, and nods to Chanel couture tweeds and craftsmanship. Custom lighting, furniture, mural wallcovering, and more. This is just a sneak peek, with more to come.
This most humbling accomplishment is due to partnerships with THE MOST FANTASTIC CLIENTS, perseverance of some of the best industry professionals pushing through in the midst of a pandemic.
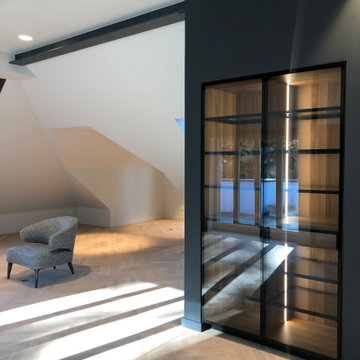
Ausbau Dachgeschoß Villa Frohnau mit Einbauvitrine der Fa. Boffi
Idee per un soggiorno contemporaneo di medie dimensioni e aperto con sala formale, pareti grigie, pavimento in legno verniciato, pavimento grigio e travi a vista
Idee per un soggiorno contemporaneo di medie dimensioni e aperto con sala formale, pareti grigie, pavimento in legno verniciato, pavimento grigio e travi a vista

Immagine di un soggiorno minimalista di medie dimensioni e aperto con sala formale, pareti bianche, pavimento in gres porcellanato, nessun camino, pavimento grigio, soffitto in perlinato e soffitto a volta
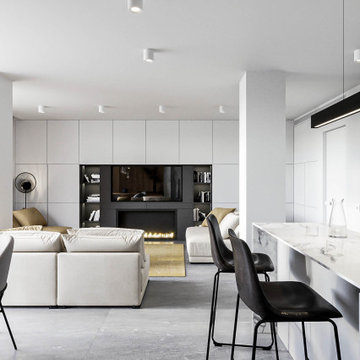
Immagine di un grande soggiorno minimalista aperto con pareti bianche, pavimento in gres porcellanato, camino lineare Ribbon, cornice del camino in metallo, parete attrezzata e pavimento grigio
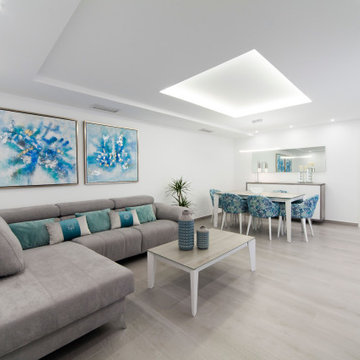
Salón moderno y luminoso.
Immagine di un soggiorno moderno di medie dimensioni e chiuso con pareti bianche, pavimento in gres porcellanato, TV a parete, pavimento grigio e soffitto ribassato
Immagine di un soggiorno moderno di medie dimensioni e chiuso con pareti bianche, pavimento in gres porcellanato, TV a parete, pavimento grigio e soffitto ribassato
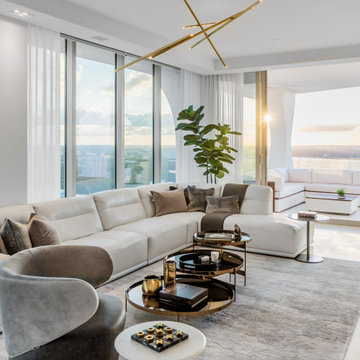
The neutral colors of this open floor plan residence at Jade Signature are a perfect frame for the vibrant Miami skies.
Idee per un grande soggiorno design aperto con pareti grigie, pavimento in gres porcellanato e pavimento beige
Idee per un grande soggiorno design aperto con pareti grigie, pavimento in gres porcellanato e pavimento beige

Extra Large sectional with performance fabrics make this family room very comfortable and kid friendly. Large stack back sliding doors opens up the family room and outdoor living space to make this space great for large family parties.
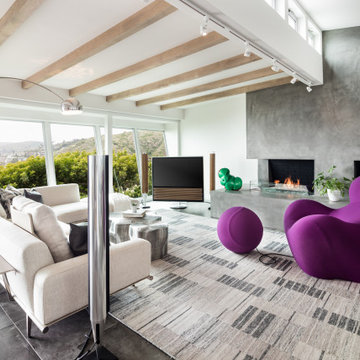
Esempio di un grande soggiorno minimal aperto con pareti bianche, pavimento in gres porcellanato, camino bifacciale, cornice del camino in cemento, TV autoportante e pavimento grigio

Open Concept Family Room, Featuring a 20' long Custom Made Douglas Fir Wood Paneled Wall with 15' Overhang, 10' Bio-Ethenol Fireplace, LED Lighting and Built-In Speakers.
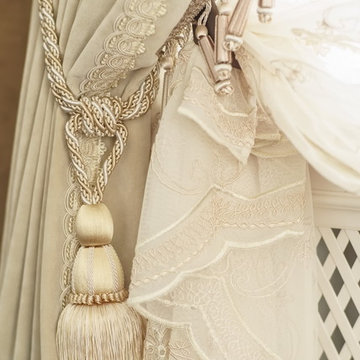
Immagine di un grande soggiorno vittoriano stile loft con libreria, pareti bianche, pavimento in legno verniciato e pavimento marrone

Esempio di un soggiorno country di medie dimensioni e aperto con pareti bianche, pavimento in legno verniciato, cornice del camino in legno, pavimento bianco e camino classico

Chuck Williams & John Paul Key
Ispirazione per un ampio soggiorno chic aperto con pareti grigie, pavimento in gres porcellanato, camino ad angolo, cornice del camino piastrellata, TV a parete e pavimento beige
Ispirazione per un ampio soggiorno chic aperto con pareti grigie, pavimento in gres porcellanato, camino ad angolo, cornice del camino piastrellata, TV a parete e pavimento beige
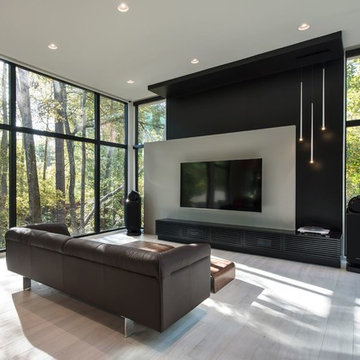
Immagine di un soggiorno design di medie dimensioni e aperto con pareti nere, pavimento in gres porcellanato, nessun camino, TV a parete e pavimento grigio
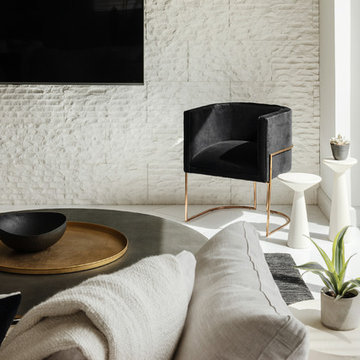
This neutral palette is grounded by a dark black rug and chair to allow balance between the high ceilings, bright open windows and the living space. The textures of the darker concrete coffee table paired with metallic tray gives a pop of shine.
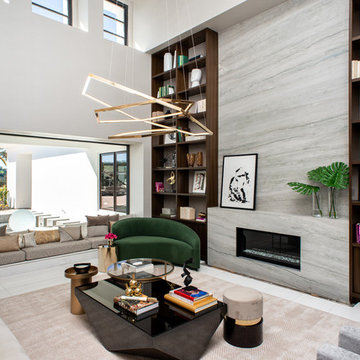
Immagine di un grande soggiorno minimal aperto con sala formale, pareti beige, pavimento in gres porcellanato, camino classico, cornice del camino in pietra, nessuna TV e pavimento beige
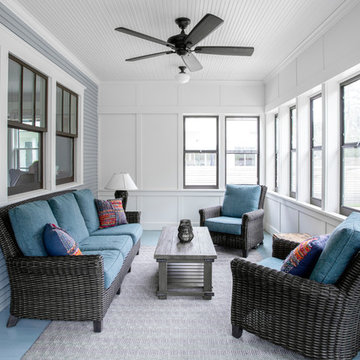
Foto di una veranda chic di medie dimensioni con pavimento in legno verniciato, soffitto classico e pavimento blu
Living con pavimento in legno verniciato e pavimento in gres porcellanato - Foto e idee per arredare
5


