Living con pavimento in gres porcellanato e pavimento grigio - Foto e idee per arredare
Filtra anche per:
Budget
Ordina per:Popolari oggi
41 - 60 di 5.421 foto
1 di 3
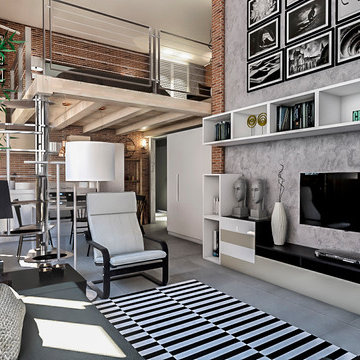
Ristrutturazione di un bilocale posto al piano terra di uno stabile anni 50 a Milano. Il progetto prevede la creazione di un unico ambiente open-space suddiviso tra zona salotto con divano letto trasformabile e zona pranzo con cucina a vista. La zona notte è sistemata su un soppalco in legno grezzo che si integra con un preesistente soppalco e sfrutta l'altezza dei soffitti di quattro metri. La zona notte accoglie un letto matrimoniale e un daybed utilizzabile come zona relax. Nel soppalco sopra il locale d’ingresso è stata ricavata la cabina armadio. I rivestimenti murali sono in mattone architettonico rosso e pittura decorativa "textured" della linea Swahili di Novacolor. La pavimentazione è in gres effetto cemento. L’arredamento è costituto quasi esclusivamente da prodotti a catalogo.
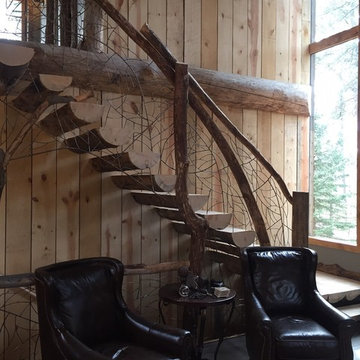
Photos by Debbie Waldner, Home designed and built by Ron Waldner Signature Homes
Esempio di un soggiorno stile rurale con pareti grigie, pavimento in gres porcellanato, stufa a legna, TV a parete e pavimento grigio
Esempio di un soggiorno stile rurale con pareti grigie, pavimento in gres porcellanato, stufa a legna, TV a parete e pavimento grigio
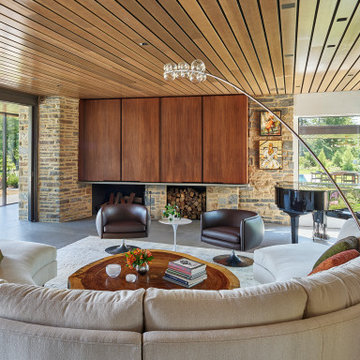
A custom walnut cabinet conceals the living room television. New floor-to-ceiling sliding window walls open the room to the adjacent patio.
Sky-Frame sliding doors/windows via Dover Windows and Doors; Kolbe VistaLuxe fixed and casement windows via North American Windows and Doors; Element by Tech Lighting recessed lighting; Lea Ceramiche Waterfall porcelain stoneware tiles

Our clients for this project are a professional couple with a young family. They approached us to help with extending and improving their home in London SW2 to create an enhanced space both aesthetically and functionally for their growing family. We were appointed to provide a full architectural and interior design service, including the design of some bespoke furniture too.
A core element of the brief was to design a kitchen living and dining space that opened into the garden and created clear links from inside to out. This new space would provide a large family area they could enjoy all year around. We were also asked to retain the good bits of the current period living spaces while creating a more modern day area in an extension to the rear.
It was also a key requirement to refurbish the upstairs bathrooms while the extension and refurbishment works were underway.
The solution was a 21m2 extension to the rear of the property that mirrored the neighbouring property in shape and size. However, we added some additional features, such as the projecting glass box window seat. The new kitchen features a large island unit to create a workspace with storage, but also room for seating that is perfect for entertaining friends, or homework when the family gets to that age.
The sliding folding doors, paired with floor tiling that ran from inside to out, created a clear link from the garden to the indoor living space. Exposed brick blended with clean white walls creates a very contemporary finish throughout the extension, while the period features have been retained in the original parts of the house.
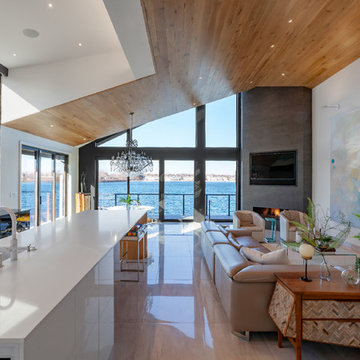
Living room reclads pre-existing corner fireplace and vaulted ceilings, with all new flooring, lighting, and trims carpentry details (railings, doors, trims, ceiling material) - Architecture/Interiors/Renderings/Photography: HAUS | Architecture For Modern Lifestyles - Construction Manager: WERK | Building Modern

Living room fire place
IBI Photography
Immagine di un grande soggiorno design con sala formale, pareti grigie, pavimento in gres porcellanato, pavimento grigio e camino lineare Ribbon
Immagine di un grande soggiorno design con sala formale, pareti grigie, pavimento in gres porcellanato, pavimento grigio e camino lineare Ribbon
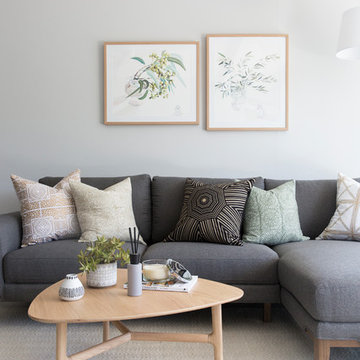
Interior Design by Donna Guyler Design
Esempio di un piccolo soggiorno minimal aperto con pareti grigie, pavimento in gres porcellanato, TV autoportante e pavimento grigio
Esempio di un piccolo soggiorno minimal aperto con pareti grigie, pavimento in gres porcellanato, TV autoportante e pavimento grigio
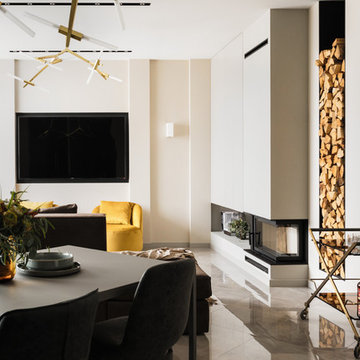
Дима Цыренщиков
Foto di un soggiorno design di medie dimensioni e aperto con pareti beige, pavimento in gres porcellanato, camino classico, cornice del camino in intonaco, TV a parete, pavimento grigio e sala formale
Foto di un soggiorno design di medie dimensioni e aperto con pareti beige, pavimento in gres porcellanato, camino classico, cornice del camino in intonaco, TV a parete, pavimento grigio e sala formale
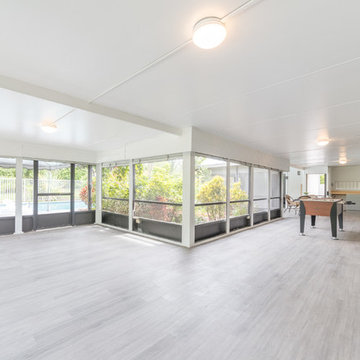
Esempio di una grande veranda chic con pavimento in gres porcellanato, nessun camino, soffitto classico e pavimento grigio

The Lucius 140 Room Divider by Element4. This large peninsula-style fireplace brings architectural intrigue to a modern prefab home designed by Method Homes.

Contemporary living room with custom TV enclosure which slides open to reveal TV. Custom storage. Dramatic wall colors. First Place Design Excellence Award CA Central/Nevada ASID. Sleek and clean lined for a new home.
photo: Dave Adams
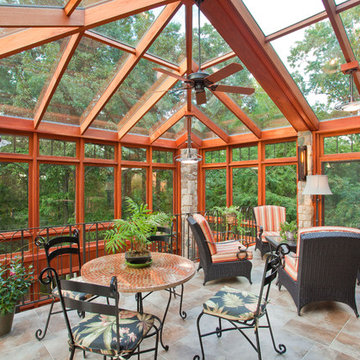
Esempio di una veranda chic di medie dimensioni con soffitto in vetro, pavimento in gres porcellanato, nessun camino e pavimento grigio

Open plan living, kitchen and dining with catwalk at the upper level make for a very unique space. Contemporary furniture selections and finishes that bling went into every detail. Direct access to wrap around porch.
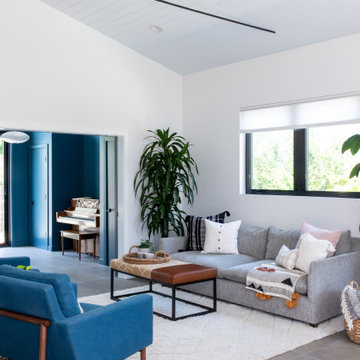
Foto di un soggiorno minimalista di medie dimensioni e aperto con sala formale, pareti bianche, pavimento in gres porcellanato, nessun camino, parete attrezzata, pavimento grigio e soffitto in perlinato
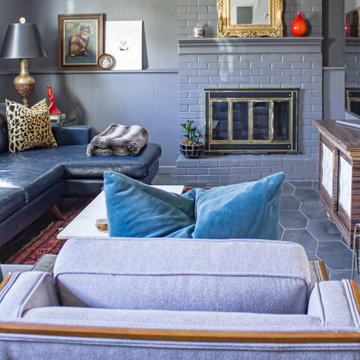
Ispirazione per un soggiorno boho chic con pareti grigie, pavimento in gres porcellanato, camino classico, cornice del camino in mattoni e pavimento grigio
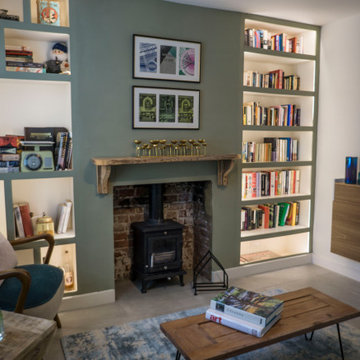
With hints of hygge decor, muted shades of green and blue give a snug, cosy feel to this coastal cottage.
The alcoves have been illuminated to add detail and create a relaxing atmosphere.
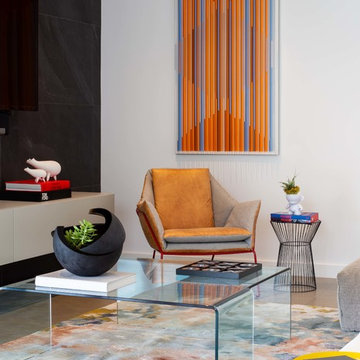
Ispirazione per un piccolo soggiorno design aperto con pareti nere, pavimento in gres porcellanato, TV a parete e pavimento grigio

The Renovation of this home held a host of issues to resolve. The original fireplace was awkward and the ceiling was very complex. The original fireplace concept was designed to use a 3-sided fireplace to divide two rooms which became the focal point of the Great Room. For this particular floor plan since the Great Room was open to the rest of the main floor a sectional was the perfect choice to ground the space. It did just that! Although it is an open concept the floor plan creates a comfortable cozy space.
Photography by Carlson Productions, LLC
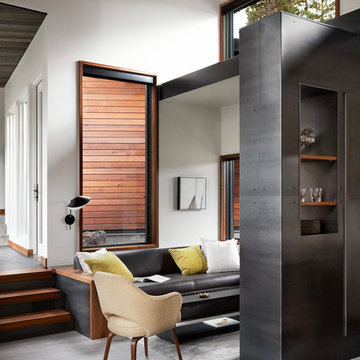
Photo: Lisa Petrole
Esempio di un soggiorno minimal aperto e di medie dimensioni con pareti bianche, pavimento in gres porcellanato, nessuna TV, pavimento grigio e nessun camino
Esempio di un soggiorno minimal aperto e di medie dimensioni con pareti bianche, pavimento in gres porcellanato, nessuna TV, pavimento grigio e nessun camino
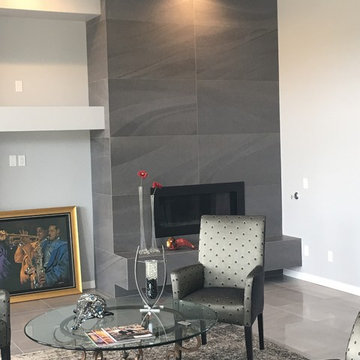
Ann Liem & Robert Strahle
Idee per un grande soggiorno contemporaneo aperto con sala formale, pareti grigie, pavimento in gres porcellanato, camino ad angolo, cornice del camino piastrellata, nessuna TV e pavimento grigio
Idee per un grande soggiorno contemporaneo aperto con sala formale, pareti grigie, pavimento in gres porcellanato, camino ad angolo, cornice del camino piastrellata, nessuna TV e pavimento grigio
Living con pavimento in gres porcellanato e pavimento grigio - Foto e idee per arredare
3


