Living con pavimento in gres porcellanato e pavimento grigio - Foto e idee per arredare
Filtra anche per:
Budget
Ordina per:Popolari oggi
1 - 20 di 5.410 foto
1 di 3

On Site Photography - Brian Hall
Ispirazione per un grande soggiorno classico con pareti grigie, pavimento in gres porcellanato, cornice del camino in pietra, TV a parete, pavimento grigio e camino lineare Ribbon
Ispirazione per un grande soggiorno classico con pareti grigie, pavimento in gres porcellanato, cornice del camino in pietra, TV a parete, pavimento grigio e camino lineare Ribbon

Idee per un soggiorno tradizionale di medie dimensioni e chiuso con pareti bianche, TV a parete, pavimento grigio, libreria, pavimento in gres porcellanato, camino lineare Ribbon e cornice del camino in pietra
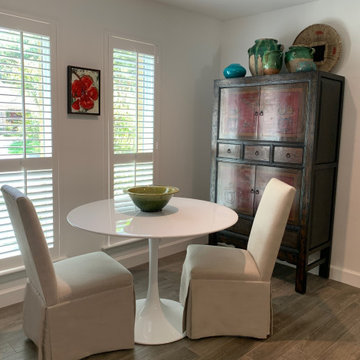
This small dining room was turned into an all-purpose room that includes a desk on one side and a breakfast nook on the other side. The homeowners enjoy sitting with a cup of coffee and watching the neighborhood walk by.

Esempio di un ampio soggiorno contemporaneo chiuso con pareti bianche, pavimento in gres porcellanato, pavimento grigio, soffitto a volta e soffitto in legno

Family Room with reclaimed wood beams for shelving and fireplace mantel. Performance fabrics used on all the furniture allow for a very durable and kid friendly environment.
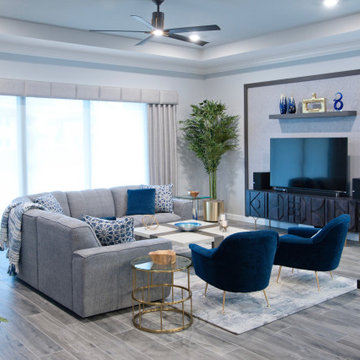
Esempio di un soggiorno contemporaneo di medie dimensioni e aperto con pareti grigie, pavimento in gres porcellanato e pavimento grigio

This Condo has been in the family since it was first built. And it was in desperate need of being renovated. The kitchen was isolated from the rest of the condo. The laundry space was an old pantry that was converted. We needed to open up the kitchen to living space to make the space feel larger. By changing the entrance to the first guest bedroom and turn in a den with a wonderful walk in owners closet.
Then we removed the old owners closet, adding that space to the guest bath to allow us to make the shower bigger. In addition giving the vanity more space.
The rest of the condo was updated. The master bath again was tight, but by removing walls and changing door swings we were able to make it functional and beautiful all that the same time.
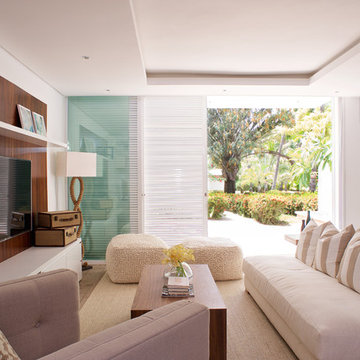
Para este Bungalo, nuestro cliente requería un espacio que se caracterizara por una paleta de colores neutros, con un "feeling" comfortable y a su vez elegante suficiente para un proyecto playero; No podían quedar atrás elementos que dieran alusión a materiales rústicos y costeros característicos de la locación.
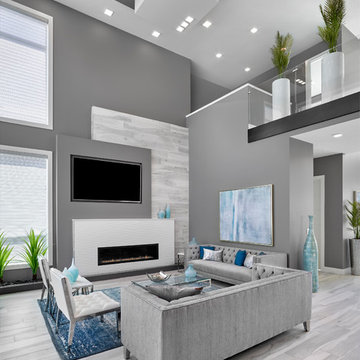
Look up, way up - at the detailed ceiling boxes done in varying colors. Its like artwork for your ceiling. 15 Year LED lights. Tile feature wall. Porcelain tile flooring with in floor heating

Living room fire place
IBI Photography
Immagine di un grande soggiorno design con sala formale, pareti grigie, pavimento in gres porcellanato, pavimento grigio e camino lineare Ribbon
Immagine di un grande soggiorno design con sala formale, pareti grigie, pavimento in gres porcellanato, pavimento grigio e camino lineare Ribbon
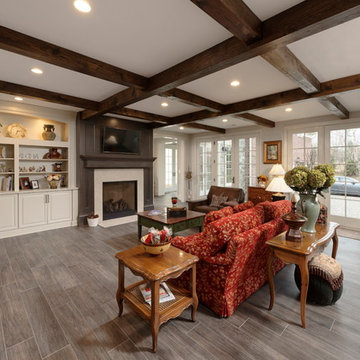
Bob Narod Photography
Idee per un soggiorno classico di medie dimensioni e aperto con pavimento in gres porcellanato, camino classico, cornice del camino in pietra, TV a parete e pavimento grigio
Idee per un soggiorno classico di medie dimensioni e aperto con pavimento in gres porcellanato, camino classico, cornice del camino in pietra, TV a parete e pavimento grigio

Emilio Collavino
Idee per un ampio soggiorno design aperto con pareti grigie, pavimento in gres porcellanato, nessun camino, nessuna TV e pavimento grigio
Idee per un ampio soggiorno design aperto con pareti grigie, pavimento in gres porcellanato, nessun camino, nessuna TV e pavimento grigio
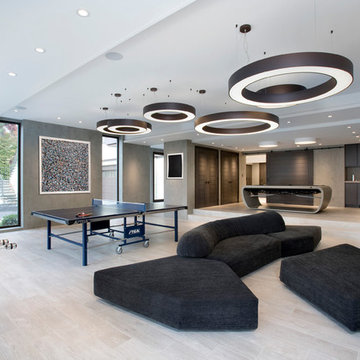
View of Game area
Foto di un soggiorno design di medie dimensioni e aperto con sala giochi, pareti grigie, pavimento in gres porcellanato e pavimento grigio
Foto di un soggiorno design di medie dimensioni e aperto con sala giochi, pareti grigie, pavimento in gres porcellanato e pavimento grigio
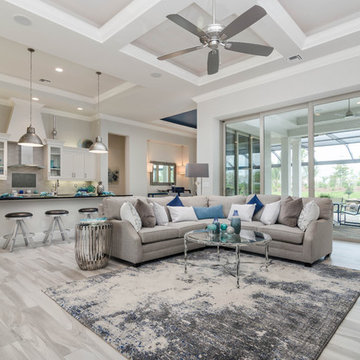
The welcoming great room with inviting open kitchen and wide pocketing 10-ft sliders to the spacious covered lanai creates an and screened custom pool with distinctive rock water feature. The great room adjoins the gourmet kitchen with its oversized granite island and Wolf appliances

We feel fortunate to have had the opportunity to work on this clean NW Contemporary home. Due to its remote location, our goal was to pre-fabricate as much as possible and shorten the installation time on site. We were able to cut and pre-fit all the glue-laminated timber frame structural elements, the Douglas Fir tongue and groove ceilings, and even the open riser Maple stair.
The pictures mostly speak for themselves; but it is worth noting, we were very pleased with the final result. Despite its simple modern aesthetic with exposed concrete walls and miles of glass on the view side, the wood ceilings and the warm lighting give a cozy, comfy feel to the spaces.
The owners were very involved with the design and build, including swinging hammers with us, so it was a real labor of love. The owners, and ourselves, walked away from the project with a great pride and deep feeling of satisfied accomplishment.
Design by Level Design
Photography by C9 Photography

Esempio di un ampio soggiorno minimal aperto con camino classico, cornice del camino piastrellata, pareti marroni, pavimento in gres porcellanato, nessuna TV e pavimento grigio
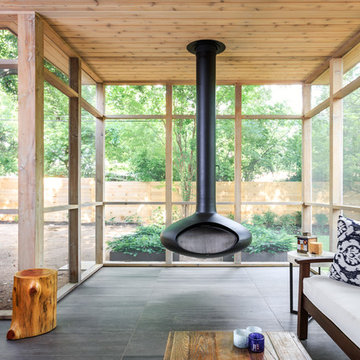
photography: Whit Preston
Immagine di una veranda moderna di medie dimensioni con pavimento in gres porcellanato, camino sospeso, soffitto classico e pavimento grigio
Immagine di una veranda moderna di medie dimensioni con pavimento in gres porcellanato, camino sospeso, soffitto classico e pavimento grigio

Idee per un soggiorno contemporaneo di medie dimensioni e chiuso con sala formale, pareti beige, camino lineare Ribbon, nessuna TV, pavimento in gres porcellanato, cornice del camino in pietra e pavimento grigio
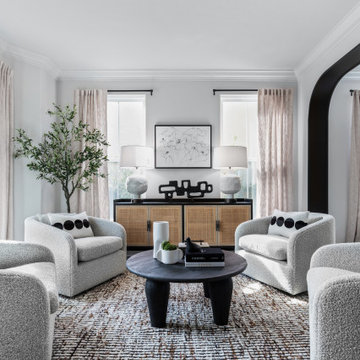
Contemporary formal living room. JL Interiors is a LA-based creative/diverse firm that specializes in residential interiors. JL Interiors empowers homeowners to design their dream home that they can be proud of! The design isn’t just about making things beautiful; it’s also about making things work beautifully. Contact us for a free consultation Hello@JLinteriors.design _ 310.390.6849

Welcome to Longboat Key! This marks our client's second collaboration with us for their flooring needs. They sought a replacement for all the old tile downstairs and upstairs. Opting for the popular Reserve line in the color Talc, it seamlessly blends with the breathtaking ocean views. The LGK team successfully installed approximately 4,000 square feet of flooring. Stay tuned as we're also working on replacing their staircase!
Ready for your flooring adventure? Reach out to us at 941-587-3804 or book an appointment online at LGKramerFlooring.com
Living con pavimento in gres porcellanato e pavimento grigio - Foto e idee per arredare
1


