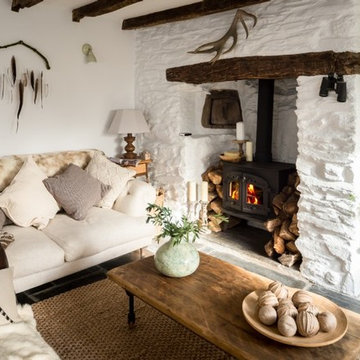Living con pavimento in ardesia e cornice del camino in pietra - Foto e idee per arredare
Filtra anche per:
Budget
Ordina per:Popolari oggi
81 - 100 di 733 foto
1 di 3
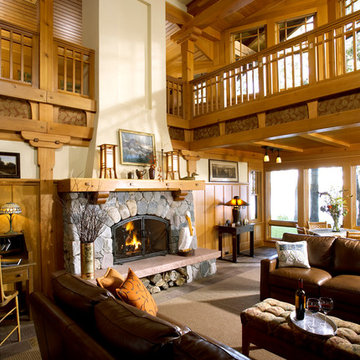
Architecture & Interior Design: David Heide Design Studio
Idee per un soggiorno stile americano con sala formale, camino classico, cornice del camino in pietra, pareti bianche, pavimento in ardesia e nessuna TV
Idee per un soggiorno stile americano con sala formale, camino classico, cornice del camino in pietra, pareti bianche, pavimento in ardesia e nessuna TV
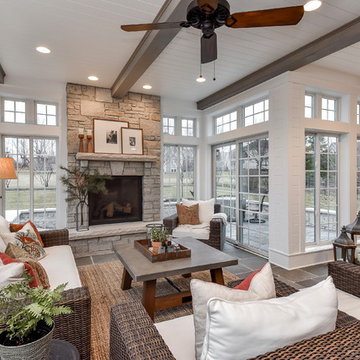
Idee per una veranda country con pavimento in ardesia, camino classico, cornice del camino in pietra e soffitto classico
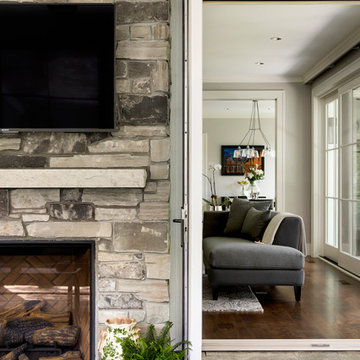
Idee per una grande veranda tradizionale con pavimento in ardesia, stufa a legna, cornice del camino in pietra, soffitto classico e pavimento grigio
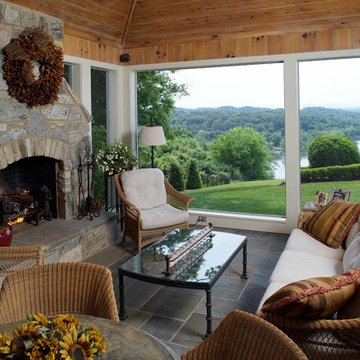
Idee per una grande veranda stile rurale con pavimento in ardesia, camino classico, cornice del camino in pietra e soffitto classico
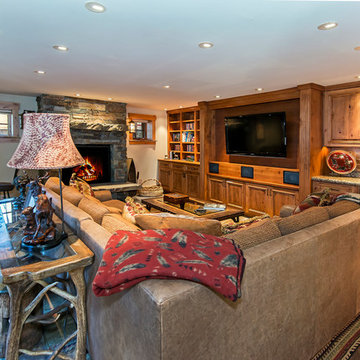
Idee per un soggiorno rustico con pareti bianche, pavimento in ardesia, camino classico, cornice del camino in pietra e TV a parete

http://www.A dramatic chalet made of steel and glass. Designed by Sandler-Kilburn Architects, it is awe inspiring in its exquisitely modern reincarnation. Custom walnut cabinets frame the kitchen, a Tulikivi soapstone fireplace separates the space, a stainless steel Japanese soaking tub anchors the master suite. For the car aficionado or artist, the steel and glass garage is a delight and has a separate meter for gas and water. Set on just over an acre of natural wooded beauty adjacent to Mirrormont.
Fred Uekert-FJU Photo
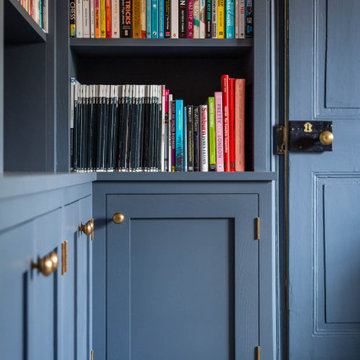
We were approached by the client to transform their snug room into a library. The brief was to create the feeling of a fitted library with plenty of open shelving but also storage cupboards to hide things away. The worry with bookcases on all walls its that the space can look and feel cluttered and dark.
We suggested using painted shelves with integrated cupboards on the lower levels as a way to bring a cohesive colour scheme and look to the room. Lower shelves are often under-utilised anyway so having cupboards instead gives flexible storage without spoiling the look of the library.
The bookcases are painted in Mylands Oratory with burnished brass knobs by Armac Martin. We included lighting and the cupboards also hide the power points and data cables to maintain the low-tech emphasis in the library. The finished space feels traditional, warm and perfectly suited to the traditional house.
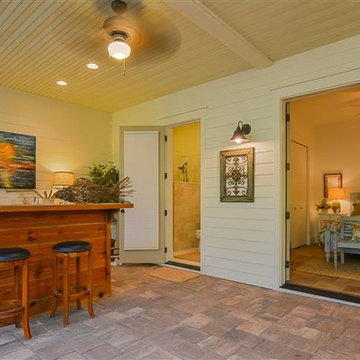
Ispirazione per una veranda chic di medie dimensioni con pavimento in ardesia, camino classico, cornice del camino in pietra e lucernario
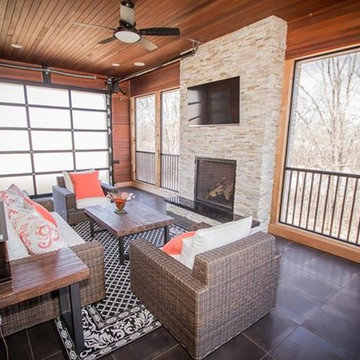
Amazing screen room overlooking pond, slate floors with shiplap cedar walls and custom fit aluminum screens.
Werschay Homes is a Custom Home Builder Located in Central Minnesota Specializing in Design Build and Custom New Home Construction. www.werschayhomes... — in St. Augusta, MN.

Esempio di un ampio soggiorno rustico con pavimento in ardesia, camino classico e cornice del camino in pietra
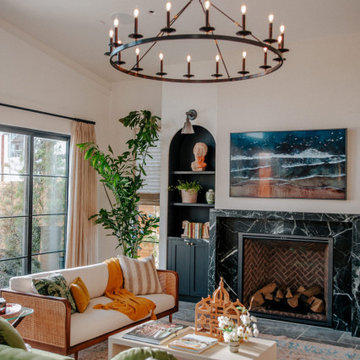
Immagine di un ampio soggiorno tradizionale aperto con pavimento in ardesia, camino classico, cornice del camino in pietra, TV a parete e soffitto a volta

Rick Smoak Photography
Foto di una veranda chic di medie dimensioni con pavimento in ardesia, camino classico, cornice del camino in pietra e soffitto classico
Foto di una veranda chic di medie dimensioni con pavimento in ardesia, camino classico, cornice del camino in pietra e soffitto classico
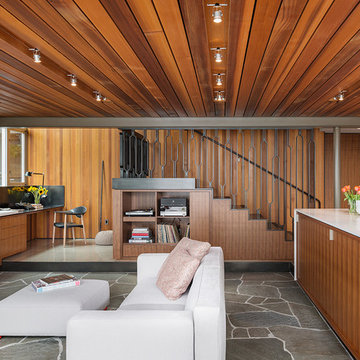
Photo Credit: Aaron Leitz
Foto di un soggiorno moderno aperto con angolo bar, pavimento in ardesia, camino classico e cornice del camino in pietra
Foto di un soggiorno moderno aperto con angolo bar, pavimento in ardesia, camino classico e cornice del camino in pietra
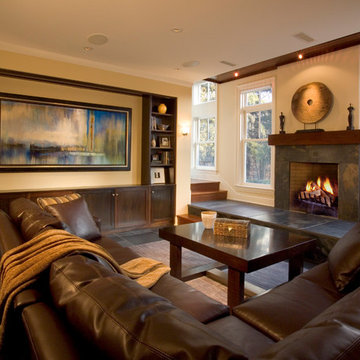
- Interior Designer: InUnison Design, Inc. - Christine Frisk
- Architect: SALA Architects - Paul Buum
- Builder: Choice Wood Company
- Photographer: Andrea Rugg
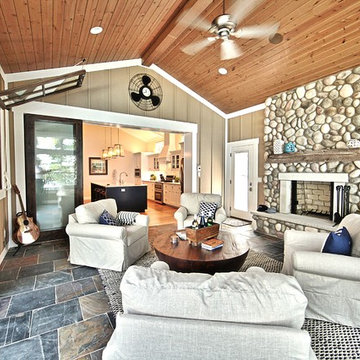
This incredible Cottage Home lake house sits atop a Lake Michigan shoreline bluff, taking in all the sounds and views of the magnificent lake. This custom built, LEED Certified home boasts of over 5,100 sq. ft. of living space – 6 bedrooms including a dorm room and a bunk room, 5 baths, 3 inside living spaces, porches and patios, and a kitchen with beverage pantry that takes the cake. The 4-seasons porch is where all guests desire to stay – welcomed by the peaceful wooded surroundings and blue hues of the great lake.

http://www.pickellbuilders.com. Photography by Linda Oyama Bryan. Screen Porch features cathedral ceiling with beadboard and reclaimed collar ties, Wilsey Bay Stone Fireplace Surround with reclaimed mantle and reclaimed beams, and slate time floor.
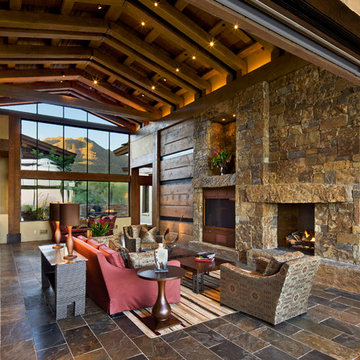
Idee per un soggiorno rustico aperto con camino classico, cornice del camino in pietra, pavimento in ardesia e parete attrezzata
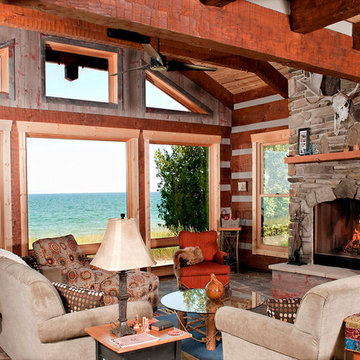
A great room to enjoy the warmth of the stone fireplace while enjoying a fabulous lake view. A cathedral ceiling with heavy timber beams give the room a open but rustic feel.
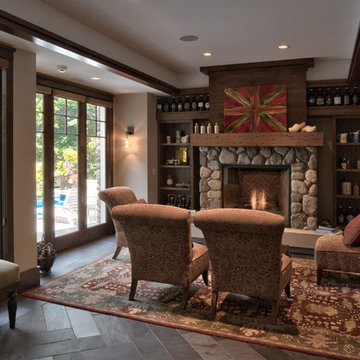
Saari & Forrai Photography
MSI Custom Homes, LLC
Immagine di un soggiorno country di medie dimensioni e aperto con pareti beige, pavimento in ardesia, camino classico, cornice del camino in pietra, nessuna TV e pavimento grigio
Immagine di un soggiorno country di medie dimensioni e aperto con pareti beige, pavimento in ardesia, camino classico, cornice del camino in pietra, nessuna TV e pavimento grigio
Living con pavimento in ardesia e cornice del camino in pietra - Foto e idee per arredare
5



