Living con pavimento in ardesia e cornice del camino in pietra - Foto e idee per arredare
Filtra anche per:
Budget
Ordina per:Popolari oggi
61 - 80 di 733 foto
1 di 3
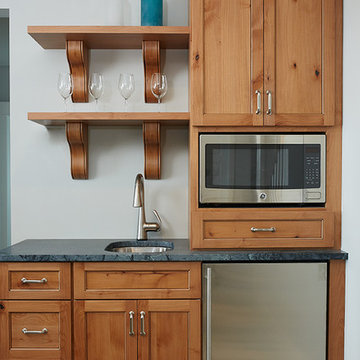
Ashley Avila
Ispirazione per un soggiorno costiero di medie dimensioni e aperto con pareti grigie, pavimento in ardesia, camino classico, cornice del camino in pietra e TV a parete
Ispirazione per un soggiorno costiero di medie dimensioni e aperto con pareti grigie, pavimento in ardesia, camino classico, cornice del camino in pietra e TV a parete
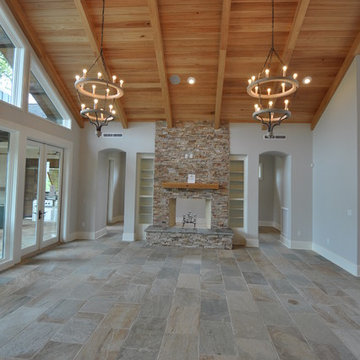
Ispirazione per un grande soggiorno american style con pavimento in ardesia, camino classico e cornice del camino in pietra

http://www.A dramatic chalet made of steel and glass. Designed by Sandler-Kilburn Architects, it is awe inspiring in its exquisitely modern reincarnation. Custom walnut cabinets frame the kitchen, a Tulikivi soapstone fireplace separates the space, a stainless steel Japanese soaking tub anchors the master suite. For the car aficionado or artist, the steel and glass garage is a delight and has a separate meter for gas and water. Set on just over an acre of natural wooded beauty adjacent to Mirrormont.
Fred Uekert-FJU Photo
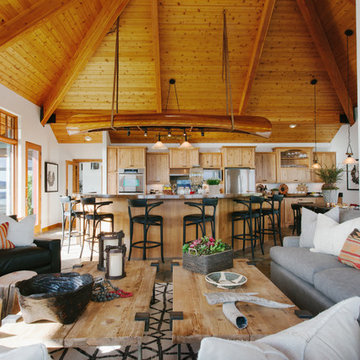
Ispirazione per un soggiorno stile rurale aperto con pareti bianche, pavimento in ardesia e cornice del camino in pietra
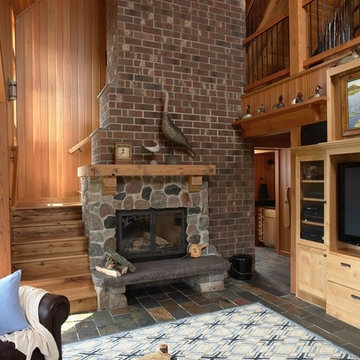
This northern Minnesota hunting lodge incorporates both rustic and modern sensibilities, along with elements of vernacular rural architecture, in its design.
Photos by Susan Gilmore
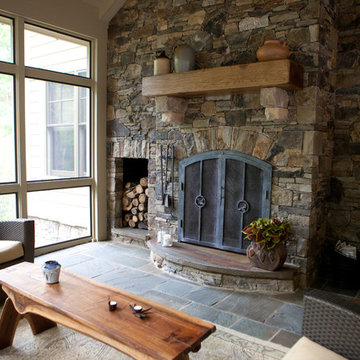
Foto di una grande veranda rustica con pavimento in ardesia, camino classico, cornice del camino in pietra e soffitto classico
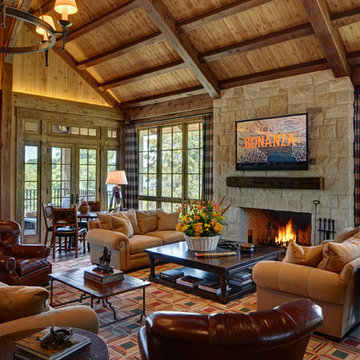
Ispirazione per un soggiorno stile rurale aperto con camino classico, cornice del camino in pietra, sala formale, TV a parete, pareti marroni, pavimento in ardesia e tappeto
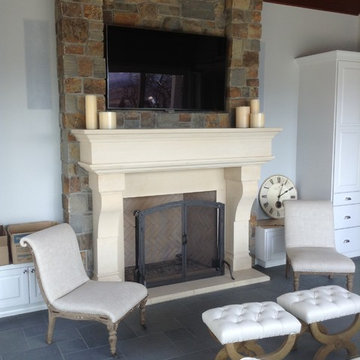
Sandra Bourgeois Design ASID
ElDorato Stone fireplace surround
contrasts the Brazilian Green slate floor
Idee per un soggiorno classico di medie dimensioni e aperto con sala giochi, pavimento in ardesia, camino classico, cornice del camino in pietra, TV a parete e pareti bianche
Idee per un soggiorno classico di medie dimensioni e aperto con sala giochi, pavimento in ardesia, camino classico, cornice del camino in pietra, TV a parete e pareti bianche
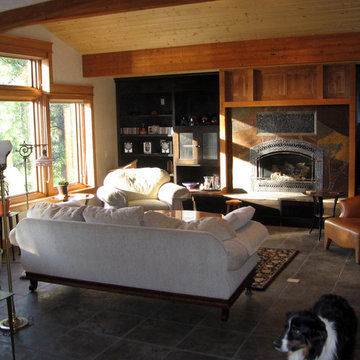
Slate floor living room with custom fireplace and cabinet wall.
Ispirazione per un soggiorno american style di medie dimensioni e aperto con pareti bianche, pavimento in ardesia e cornice del camino in pietra
Ispirazione per un soggiorno american style di medie dimensioni e aperto con pareti bianche, pavimento in ardesia e cornice del camino in pietra
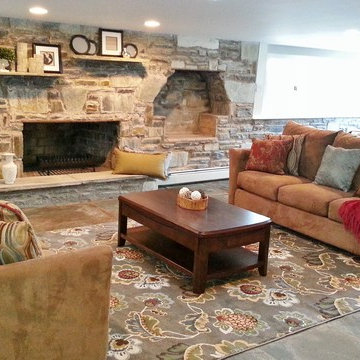
This very large family room with stone walls and stone floors required softening to make it feel more inviting. Mission accomplished. The property sold very quickly.
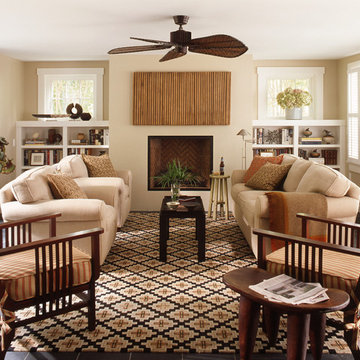
Eric Piasecki
Immagine di un grande soggiorno stile marino chiuso con libreria, pareti beige, pavimento in ardesia, camino classico, cornice del camino in pietra e TV nascosta
Immagine di un grande soggiorno stile marino chiuso con libreria, pareti beige, pavimento in ardesia, camino classico, cornice del camino in pietra e TV nascosta
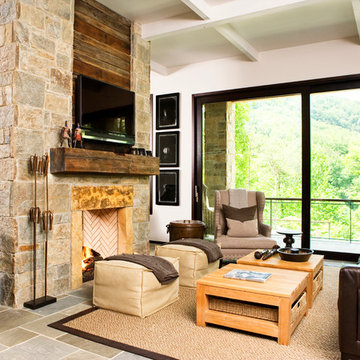
Rachael Boling
Foto di un soggiorno rustico aperto con pareti bianche, pavimento in ardesia, camino bifacciale, cornice del camino in pietra e TV a parete
Foto di un soggiorno rustico aperto con pareti bianche, pavimento in ardesia, camino bifacciale, cornice del camino in pietra e TV a parete

These clients retained MMI to assist with a full renovation of the 1st floor following the Harvey Flood. With 4 feet of water in their home, we worked tirelessly to put the home back in working order. While Harvey served our city lemons, we took the opportunity to make lemonade. The kitchen was expanded to accommodate seating at the island and a butler's pantry. A lovely free-standing tub replaced the former Jacuzzi drop-in and the shower was enlarged to take advantage of the expansive master bathroom. Finally, the fireplace was extended to the two-story ceiling to accommodate the TV over the mantel. While we were able to salvage much of the existing slate flooring, the overall color scheme was updated to reflect current trends and a desire for a fresh look and feel. As with our other Harvey projects, our proudest moments were seeing the family move back in to their beautifully renovated home.

This 2 story home with a first floor Master Bedroom features a tumbled stone exterior with iron ore windows and modern tudor style accents. The Great Room features a wall of built-ins with antique glass cabinet doors that flank the fireplace and a coffered beamed ceiling. The adjacent Kitchen features a large walnut topped island which sets the tone for the gourmet kitchen. Opening off of the Kitchen, the large Screened Porch entertains year round with a radiant heated floor, stone fireplace and stained cedar ceiling. Photo credit: Picture Perfect Homes
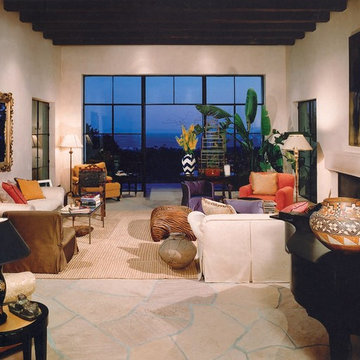
Immagine di un grande soggiorno american style aperto con sala formale, pareti beige, pavimento in ardesia, camino classico, cornice del camino in pietra e nessuna TV

Peter Rymwid Photography
Esempio di un soggiorno minimalista aperto e di medie dimensioni con pareti bianche, camino classico, TV a parete, pavimento in ardesia, cornice del camino in pietra e tappeto
Esempio di un soggiorno minimalista aperto e di medie dimensioni con pareti bianche, camino classico, TV a parete, pavimento in ardesia, cornice del camino in pietra e tappeto

All Cedar Log Cabin the beautiful pines of AZ
Photos by Mark Boisclair
Idee per un grande soggiorno stile rurale aperto con pavimento in ardesia, camino classico, cornice del camino in pietra, pareti marroni, TV a parete e pavimento grigio
Idee per un grande soggiorno stile rurale aperto con pavimento in ardesia, camino classico, cornice del camino in pietra, pareti marroni, TV a parete e pavimento grigio

The lighter tones of this open space mixed with elegant and beach- styled touches creates an elegant, worldly and coastal feeling.
Esempio di una grande veranda stile marinaro con lucernario, pavimento grigio, pavimento in ardesia, camino classico e cornice del camino in pietra
Esempio di una grande veranda stile marinaro con lucernario, pavimento grigio, pavimento in ardesia, camino classico e cornice del camino in pietra
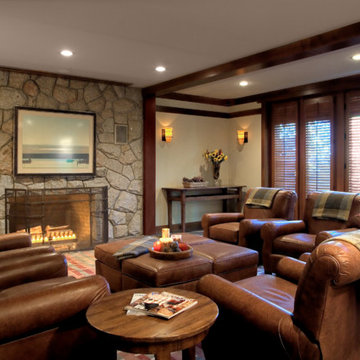
Idee per un soggiorno american style di medie dimensioni e chiuso con sala formale, pareti beige, pavimento in ardesia, camino classico, cornice del camino in pietra e pavimento multicolore
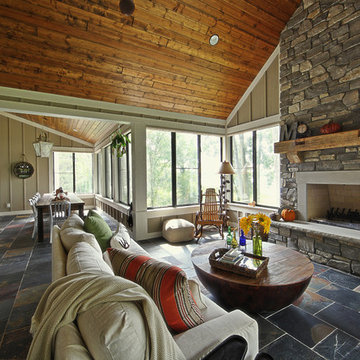
Nestled back against Michigan's Cedar Lake and surrounded by mature trees, this Cottage Home functions wonderfully for it's active homeowners. The 5 bedroom walkout home features spacious living areas, all-seasons porch, craft room, exercise room, a bunkroom, a billiards room, and more! All set up to enjoy the outdoors and the lake.
Living con pavimento in ardesia e cornice del camino in pietra - Foto e idee per arredare
4


