Living con parquet scuro e pavimento multicolore - Foto e idee per arredare
Filtra anche per:
Budget
Ordina per:Popolari oggi
101 - 120 di 315 foto
1 di 3
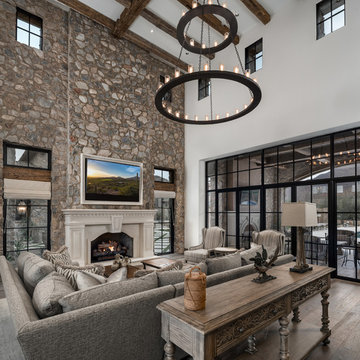
Family room design -- from the stone detail and the vaulted ceilings to the double doors, wood floors, and custom chandelier.
Ispirazione per un ampio soggiorno stile rurale aperto con pareti multicolore, parquet scuro, camino classico, cornice del camino in pietra, TV a parete, pavimento multicolore, travi a vista e pareti in mattoni
Ispirazione per un ampio soggiorno stile rurale aperto con pareti multicolore, parquet scuro, camino classico, cornice del camino in pietra, TV a parete, pavimento multicolore, travi a vista e pareti in mattoni
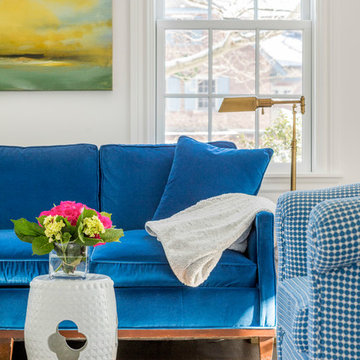
http://www.catherineandmcclure.com/
Family and living room renovation using the client's favorite color of cobalt blue.
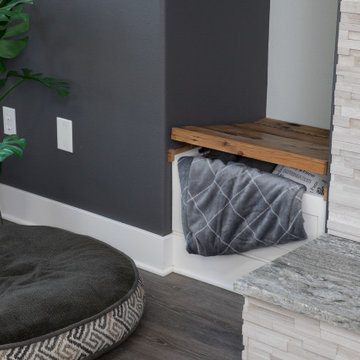
Immagine di un grande soggiorno rustico aperto con pareti grigie, parquet scuro, camino classico, cornice del camino in pietra, TV a parete e pavimento multicolore
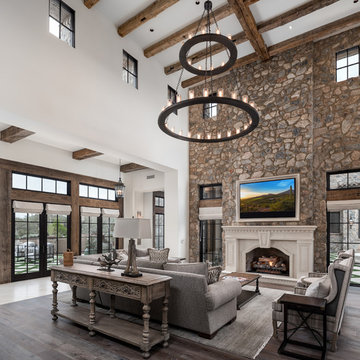
Formal living room, especially the stone facade, wood and tile floor, and exposed beams.
Ispirazione per un ampio soggiorno stile rurale aperto con sala formale, pareti multicolore, parquet scuro, camino classico, cornice del camino in pietra, TV a parete e pavimento multicolore
Ispirazione per un ampio soggiorno stile rurale aperto con sala formale, pareti multicolore, parquet scuro, camino classico, cornice del camino in pietra, TV a parete e pavimento multicolore
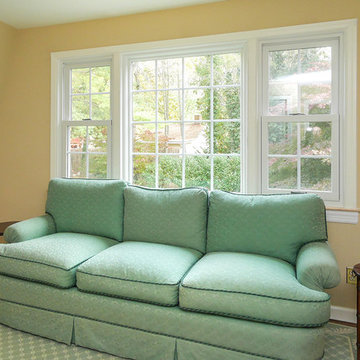
Great little sitting room area and den with a new window combination we installed. This combination is made up of two double hung windows and a center picture window, all with grilles.
WIndows from Renewal by Andersen Long Island
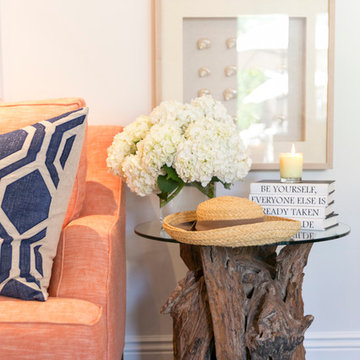
Immagine di un grande soggiorno minimal aperto con sala formale, pareti bianche, parquet scuro, camino classico, cornice del camino piastrellata, nessuna TV e pavimento multicolore
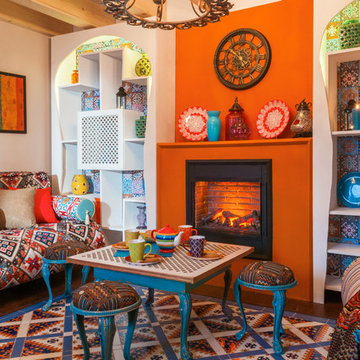
дизайнер Виталия Романовская,фотограф Владимир Бурцев
Foto di un soggiorno etnico di medie dimensioni e chiuso con pareti arancioni, parquet scuro, camino lineare Ribbon, cornice del camino in intonaco e pavimento multicolore
Foto di un soggiorno etnico di medie dimensioni e chiuso con pareti arancioni, parquet scuro, camino lineare Ribbon, cornice del camino in intonaco e pavimento multicolore
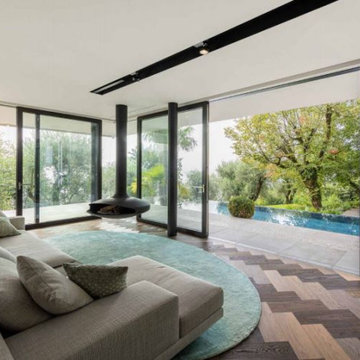
Assecondando il gusto del cliente, ha scelto materiali dal carattere forte, con una precisa valenza materica e decorativa. L’aggiunta di complementi come le lampade, i tappeti e le carte da parati hanno fornito un risultato ricercato di una casa accogliente e ricca, ma senza sfarzo.
PROGETTO CURATO DALL’ARCHITETTO THORE SCHAIER E SERGIO BESOZZI
Leggi l’articolo completo su Elixir n. 88
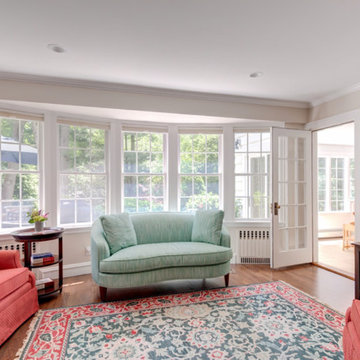
http://210ridgewayrd.com
This classic Colonial blends modern renovations with fine period detail. The gourmet kitchen has a sun-lit breakfast room and large center island. The adjoining family room with a large bow window leads to a charming solarium overlooking the terraced grounds with a stone patio and gardens. The living room with a fireplace and formal dining room are accented with elegant moldings and decorative built-ins. The designer master suite has a walk-in closet and sitting room/office. The separate guest suite addition and updated bathrooms are fresh and spa-like. The lower level has an entertainment room, gym, and a professional green house. Located in a premier neighborhood with easy access to Wellesley Farms, commuter train and major transportation routes.
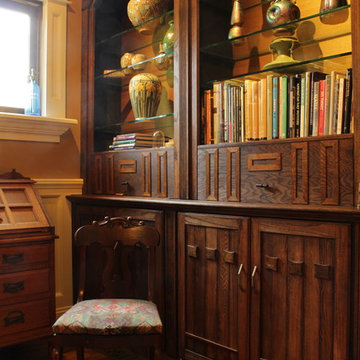
Artist's Den.
Photo Credit: N. Leonard
Ispirazione per un soggiorno american style di medie dimensioni e chiuso con pareti beige, parquet scuro, nessun camino, TV autoportante e pavimento multicolore
Ispirazione per un soggiorno american style di medie dimensioni e chiuso con pareti beige, parquet scuro, nessun camino, TV autoportante e pavimento multicolore
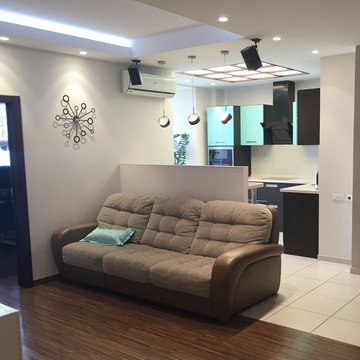
Благодаря перепланировке, удалось организовать удобную зону кухни-гостиной. В которой нашлось место и для обеденной группы, и для уютного дивана. Зона приготовления пищи отделена от гостиной барной стойкой, за которой удобно перекусить или поработать с ноутбуком
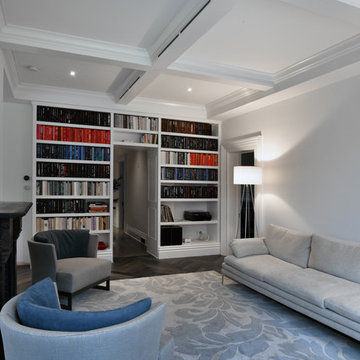
Formerly a kitchen, the space was converted to a sitting area with custom build book shelves surrounding an entry point to the room. Coffered ceilings and custom milling original profile trim complete this beautiful space.
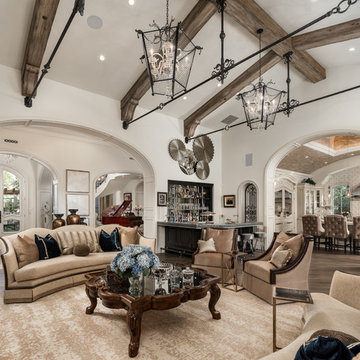
Modern family room with a large home bar and high exposed beams on the ceiling.
Idee per un ampio soggiorno moderno aperto con pareti beige, parquet scuro, camino classico, cornice del camino in pietra, TV a parete e pavimento multicolore
Idee per un ampio soggiorno moderno aperto con pareti beige, parquet scuro, camino classico, cornice del camino in pietra, TV a parete e pavimento multicolore
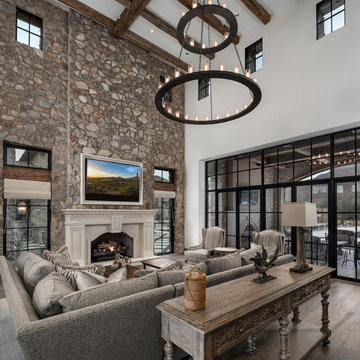
World Renowned Architecture Firm Fratantoni Design created this beautiful home! They design home plans for families all over the world in any size and style. They also have in-house Interior Designer Firm Fratantoni Interior Designers and world class Luxury Home Building Firm Fratantoni Luxury Estates! Hire one or all three companies to design and build and or remodel your home!
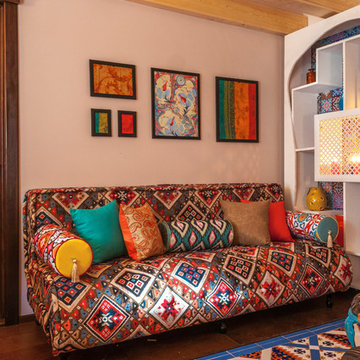
дизайнер Виталия Романовская,фотограф Владимир Бурцев
Foto di un soggiorno etnico di medie dimensioni e chiuso con pareti arancioni, parquet scuro, camino lineare Ribbon, cornice del camino in intonaco e pavimento multicolore
Foto di un soggiorno etnico di medie dimensioni e chiuso con pareti arancioni, parquet scuro, camino lineare Ribbon, cornice del camino in intonaco e pavimento multicolore
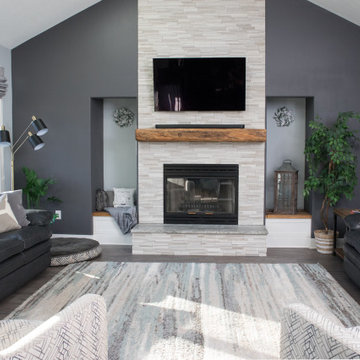
Esempio di un grande soggiorno rustico aperto con pareti grigie, parquet scuro, camino classico, cornice del camino in pietra, TV a parete e pavimento multicolore
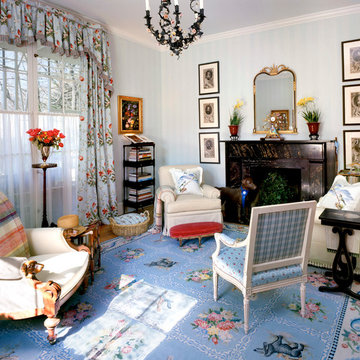
Robert Benson Photography
Idee per un soggiorno classico di medie dimensioni e chiuso con sala formale, pareti blu, parquet scuro, camino classico e pavimento multicolore
Idee per un soggiorno classico di medie dimensioni e chiuso con sala formale, pareti blu, parquet scuro, camino classico e pavimento multicolore
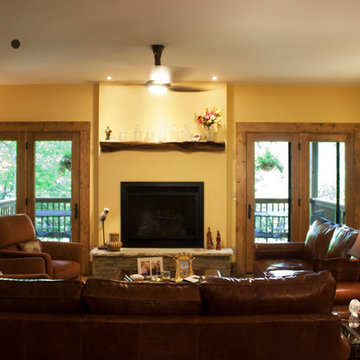
The living area also features a large fireplace framed by mountain views along the back porch wall.
Rowan Parris, Rainsparrow Photography
Immagine di un ampio soggiorno stile rurale aperto con pareti beige, parquet scuro, camino classico, cornice del camino in intonaco, TV autoportante e pavimento multicolore
Immagine di un ampio soggiorno stile rurale aperto con pareti beige, parquet scuro, camino classico, cornice del camino in intonaco, TV autoportante e pavimento multicolore
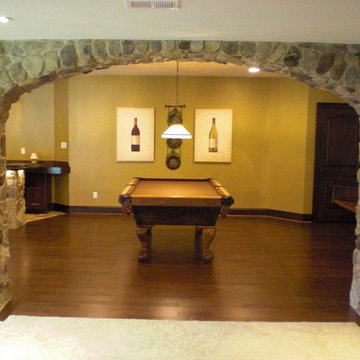
Your guests have a choice to sit at the bar on comfortable bar-stool seating under the vintage, rustic pendant lanterns or can make their way under a stone arch and column with matching wall-mounted lanterns to the comfortable and carpeted TV entertainment area. When those at the bar are ready for more than just chatting and drinking, they can follow the hand-scraped walnut flooring, to the billiards area with espresso stained cherry baseboards, fun ‘porch-style’ swing bench seating, and an exquisitely detailed light fixture above the billiards table.
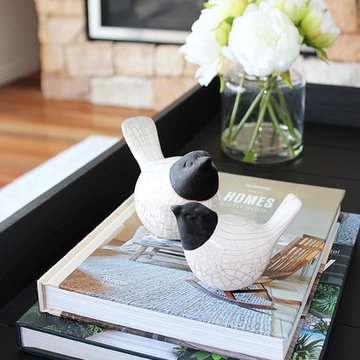
Kathryn Bloomer Interiors
Foto di un grande soggiorno aperto con pareti bianche, parquet scuro, camino classico, cornice del camino in pietra, TV autoportante e pavimento multicolore
Foto di un grande soggiorno aperto con pareti bianche, parquet scuro, camino classico, cornice del camino in pietra, TV autoportante e pavimento multicolore
Living con parquet scuro e pavimento multicolore - Foto e idee per arredare
6


