Living con parquet scuro e pavimento multicolore - Foto e idee per arredare
Filtra anche per:
Budget
Ordina per:Popolari oggi
81 - 100 di 315 foto
1 di 3
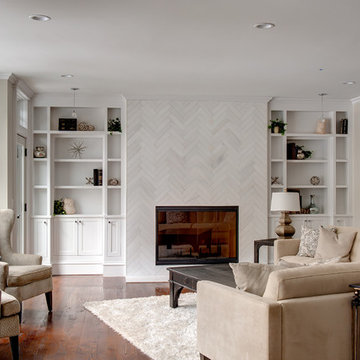
This elegant and sophisticated stone and shingle home is tailored for modern living. Custom designed by a highly respected developer, buyers will delight in the bright and beautiful transitional aesthetic. The welcoming foyer is accented with a statement lighting fixture that highlights the beautiful herringbone wood floor. The stunning gourmet kitchen includes everything on the chef's wish list including a butler's pantry and a decorative breakfast island. The family room, awash with oversized windows overlooks the bluestone patio and masonry fire pit exemplifying the ease of indoor and outdoor living. Upon entering the master suite with its sitting room and fireplace, you feel a zen experience. The ultimate lower level is a show stopper for entertaining with a glass-enclosed wine cellar, room for exercise, media or play and sixth bedroom suite. Nestled in the gorgeous Wellesley Farms neighborhood, conveniently located near the commuter train to Boston and town amenities.
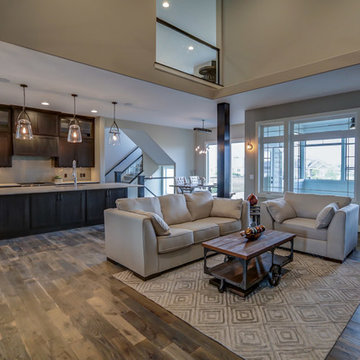
Tracy T. Photography
Esempio di un ampio soggiorno contemporaneo aperto con pareti grigie, parquet scuro, camino bifacciale, cornice del camino in pietra, TV a parete e pavimento multicolore
Esempio di un ampio soggiorno contemporaneo aperto con pareti grigie, parquet scuro, camino bifacciale, cornice del camino in pietra, TV a parete e pavimento multicolore
400MQ
Progettazione estensione della villa
Progettazione interni e arredamento
Rifacimento della terrazza bordo piscina
Esempio di un ampio soggiorno industriale aperto con libreria, pareti multicolore, parquet scuro, cornice del camino in metallo, TV a parete e pavimento multicolore
Esempio di un ampio soggiorno industriale aperto con libreria, pareti multicolore, parquet scuro, cornice del camino in metallo, TV a parete e pavimento multicolore
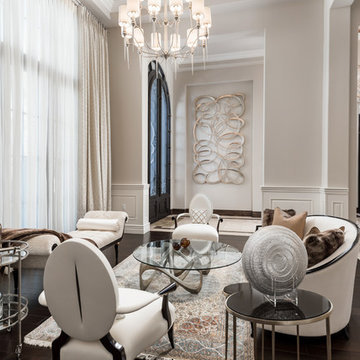
Formal front entry's arched double entry doors, vaulted ceilings, and wood floors.
Esempio di un ampio soggiorno mediterraneo aperto con pareti bianche, parquet scuro, nessun camino, nessuna TV, pavimento multicolore, soffitto a cassettoni e pannellatura
Esempio di un ampio soggiorno mediterraneo aperto con pareti bianche, parquet scuro, nessun camino, nessuna TV, pavimento multicolore, soffitto a cassettoni e pannellatura
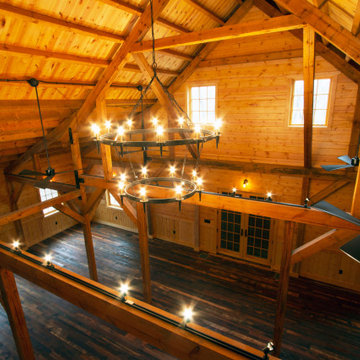
Ispirazione per un grande soggiorno country aperto con pareti marroni, parquet scuro, nessun camino e pavimento multicolore
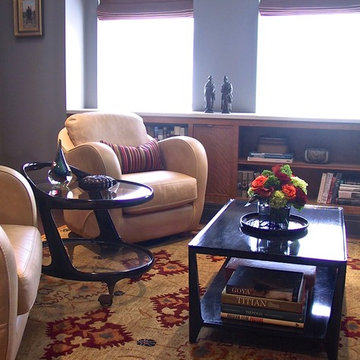
Contemporary and vintage mix.
Ispirazione per un grande soggiorno chic chiuso con pareti grigie, parquet scuro, nessun camino, sala formale, nessuna TV e pavimento multicolore
Ispirazione per un grande soggiorno chic chiuso con pareti grigie, parquet scuro, nessun camino, sala formale, nessuna TV e pavimento multicolore
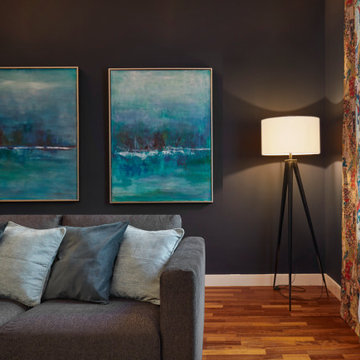
La mayoría de las habitaciones han conservado la altura de los techos y las molduras.
Para protegerse del ruido, las ventanas del lado de la calle se han sustituido por ventanas de doble acristalamiento, mientras que el resto del piso que da al patio está perfectamente silencioso.
Sala de estar
La impresión dada por las grandes dimensiones del salón se potencia a través de la decoración. No hay mucho mobiliario y la atención solo se centra en un sofá, dos sillones y una mesa de café en el centro de la habitación.
Los cojines, las cortinas y la alfombra aportan mucha textura y calientan la habitación. Las paredes oscuras armonizan y revelan los colores de una colección ecléctica de objetos.
La tensión entre lo antiguo y lo nuevo, lo íntimo y lo grandioso.
Con la intención de exhibir antigüedades de calidad, hemos optado por agregar colores, texturas y capas de "pop" en todas las habitaciones del apartamento.
Desde cualquier ángulo, los clientes pueden ver su arte y sus muebles. Cuentan viajes e historias juntos.
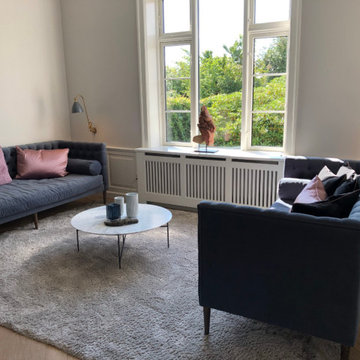
De klassiske velour sofaer, som giver plads til samtale og hygge stunder. Disse er fra MOSSROOM i Lyngby. Det enkle marmorbord er indkøbt fra Italien og puderne er lavet på bestilling efter valg af stof. Grå Bestlite BL6 i messing.
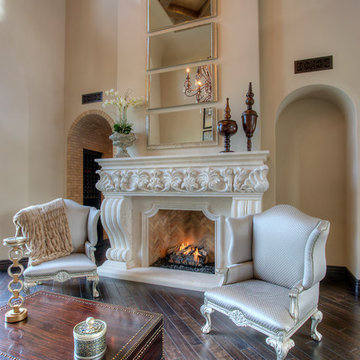
World Renowned Architecture Firm Fratantoni Design created this beautiful home! They design home plans for families all over the world in any size and style. They also have in-house Interior Designer Firm Fratantoni Interior Designers and world class Luxury Home Building Firm Fratantoni Luxury Estates! Hire one or all three companies to design and build and or remodel your home!
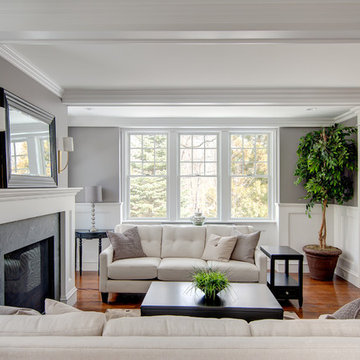
This elegant and sophisticated stone and shingle home is tailored for modern living. Custom designed by a highly respected developer, buyers will delight in the bright and beautiful transitional aesthetic. The welcoming foyer is accented with a statement lighting fixture that highlights the beautiful herringbone wood floor. The stunning gourmet kitchen includes everything on the chef's wish list including a butler's pantry and a decorative breakfast island. The family room, awash with oversized windows overlooks the bluestone patio and masonry fire pit exemplifying the ease of indoor and outdoor living. Upon entering the master suite with its sitting room and fireplace, you feel a zen experience. The ultimate lower level is a show stopper for entertaining with a glass-enclosed wine cellar, room for exercise, media or play and sixth bedroom suite. Nestled in the gorgeous Wellesley Farms neighborhood, conveniently located near the commuter train to Boston and town amenities.
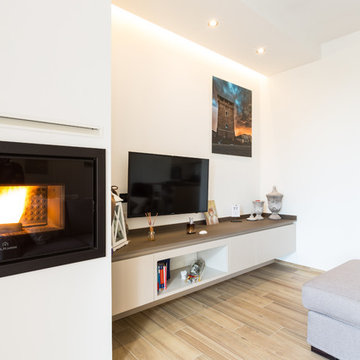
Lorenzo Giambi
Esempio di un soggiorno minimal di medie dimensioni e aperto con pareti bianche, parquet scuro, camino classico, cornice del camino in intonaco, TV a parete e pavimento multicolore
Esempio di un soggiorno minimal di medie dimensioni e aperto con pareti bianche, parquet scuro, camino classico, cornice del camino in intonaco, TV a parete e pavimento multicolore
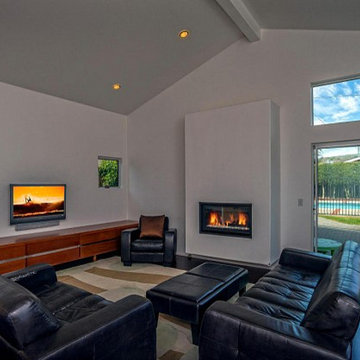
kemp
Immagine di un soggiorno moderno di medie dimensioni e aperto con sala formale, pareti bianche, parquet scuro, camino classico, cornice del camino in intonaco, TV a parete e pavimento multicolore
Immagine di un soggiorno moderno di medie dimensioni e aperto con sala formale, pareti bianche, parquet scuro, camino classico, cornice del camino in intonaco, TV a parete e pavimento multicolore
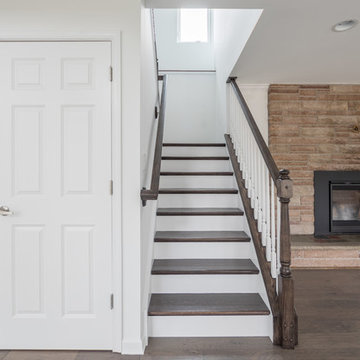
Idee per un grande soggiorno minimalista aperto con pareti bianche, parquet scuro, camino classico, cornice del camino in pietra e pavimento multicolore
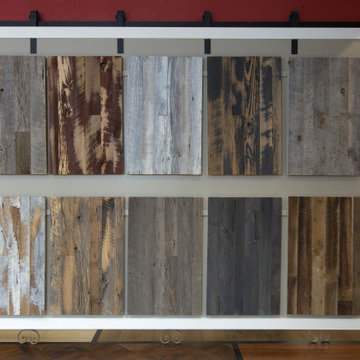
Mansion Hill Custom Floors creates customized wood wall treatments. These rustic wall treatments incorporate wood boards of varying lengths, widths and colors to create a one-of-a kind look.
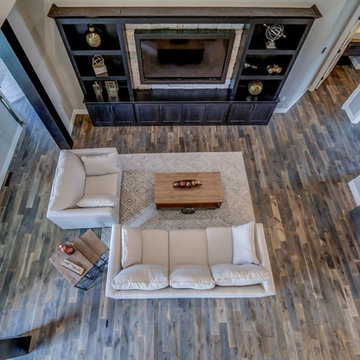
Tracy T. Photography
Esempio di un ampio soggiorno design aperto con pareti grigie, parquet scuro, camino bifacciale, cornice del camino in pietra, TV a parete e pavimento multicolore
Esempio di un ampio soggiorno design aperto con pareti grigie, parquet scuro, camino bifacciale, cornice del camino in pietra, TV a parete e pavimento multicolore
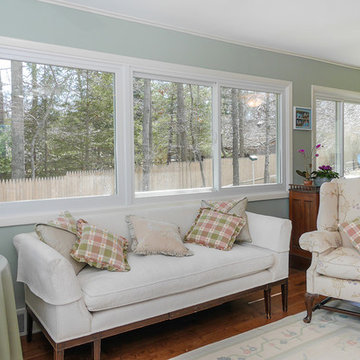
Beautiful family room with large new windows we installed. These new windows let in so much light and a view of the outdoors in this home that previously had very old, outdated windows. This whole space became much more usable with well insulated replacement windows.
Windows from Renewal by Andersen Long Island
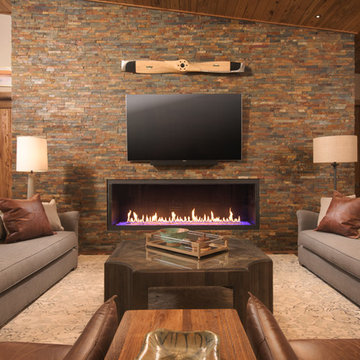
Ispirazione per un soggiorno moderno con parquet scuro, cornice del camino in pietra, TV a parete e pavimento multicolore
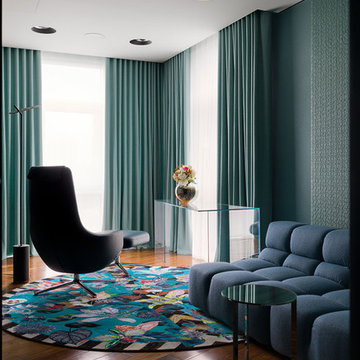
Дизайн Студия Юрия Зименко
Сайт: www.Zimenko.ua
Idee per un soggiorno moderno di medie dimensioni e chiuso con pareti blu, pavimento multicolore, parquet scuro, nessun camino e cornice del camino piastrellata
Idee per un soggiorno moderno di medie dimensioni e chiuso con pareti blu, pavimento multicolore, parquet scuro, nessun camino e cornice del camino piastrellata
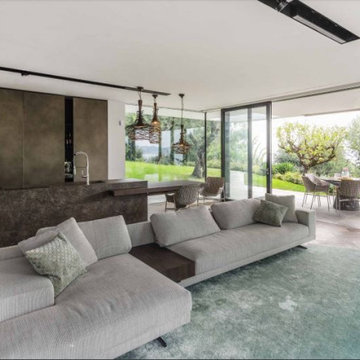
Assecondando il gusto del cliente, ha scelto materiali dal carattere forte, con una precisa valenza materica e decorativa. L’aggiunta di complementi come le lampade, i tappeti e le carte da parati hanno fornito un risultato ricercato di una casa accogliente e ricca, ma senza sfarzo.
PROGETTO CURATO DALL’ARCHITETTO THORE SCHAIER E SERGIO BESOZZI
Leggi l’articolo completo su Elixir n. 88
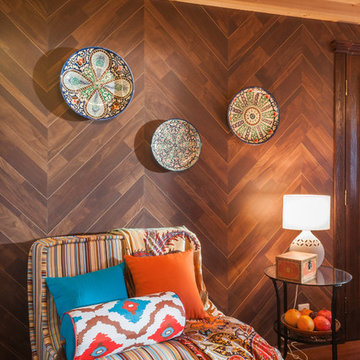
дизайнер Виталия Романовская,фотограф Владимир Бурцев
Idee per un soggiorno minimal di medie dimensioni e chiuso con pareti marroni, parquet scuro, camino lineare Ribbon, cornice del camino in intonaco e pavimento multicolore
Idee per un soggiorno minimal di medie dimensioni e chiuso con pareti marroni, parquet scuro, camino lineare Ribbon, cornice del camino in intonaco e pavimento multicolore
Living con parquet scuro e pavimento multicolore - Foto e idee per arredare
5


