Living con parquet scuro e cornice del camino in legno - Foto e idee per arredare
Filtra anche per:
Budget
Ordina per:Popolari oggi
181 - 200 di 5.850 foto
1 di 3
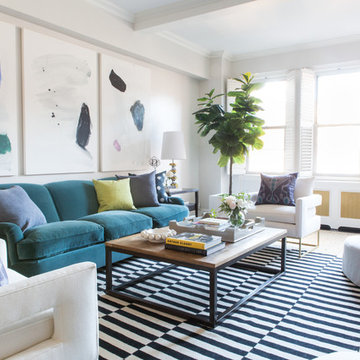
Ispirazione per un soggiorno tradizionale di medie dimensioni e chiuso con pareti grigie, parquet scuro, camino classico, cornice del camino in legno, sala formale e pavimento marrone
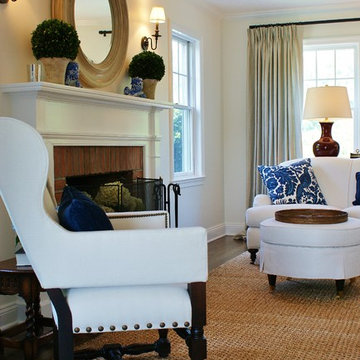
Esempio di un soggiorno costiero di medie dimensioni e chiuso con pareti bianche, parquet scuro, camino classico e cornice del camino in legno
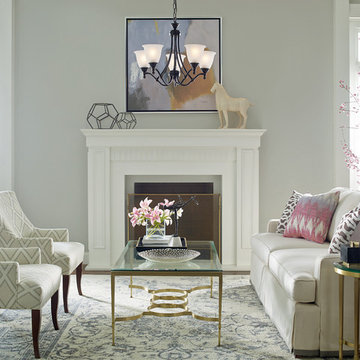
For more information contact Knilans' Furniture & Interiors at 563-322-0903 or knilans@knilansfurniture.com.
Esempio di un grande soggiorno chic aperto con sala formale, pareti grigie, camino classico, cornice del camino in legno, nessuna TV, parquet scuro e pavimento marrone
Esempio di un grande soggiorno chic aperto con sala formale, pareti grigie, camino classico, cornice del camino in legno, nessuna TV, parquet scuro e pavimento marrone
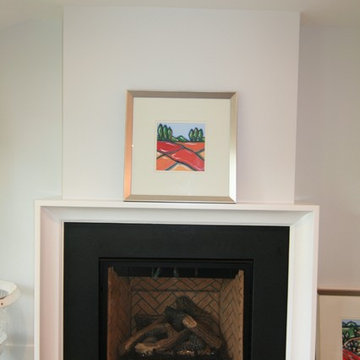
This project was designed by Hylands Design Group.
A simple, but elegant mantle
Idee per un piccolo soggiorno minimal aperto con pareti bianche, parquet scuro, camino classico e cornice del camino in legno
Idee per un piccolo soggiorno minimal aperto con pareti bianche, parquet scuro, camino classico e cornice del camino in legno
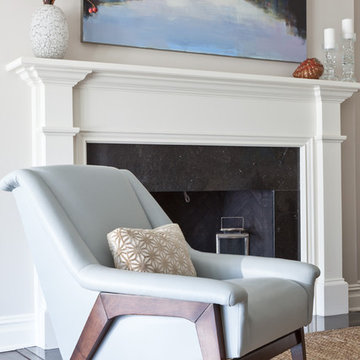
Update of existing home in Pelham.
Esempio di un soggiorno design di medie dimensioni e aperto con sala formale, pareti grigie, parquet scuro, camino classico, cornice del camino in legno, nessuna TV e pavimento marrone
Esempio di un soggiorno design di medie dimensioni e aperto con sala formale, pareti grigie, parquet scuro, camino classico, cornice del camino in legno, nessuna TV e pavimento marrone
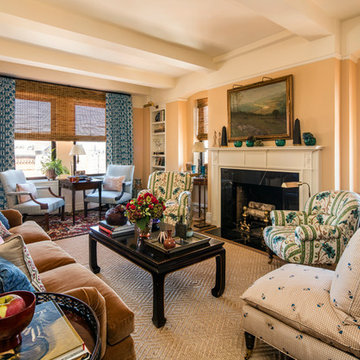
Nick Johnson, Photographer
Idee per un piccolo soggiorno classico con sala formale, pareti arancioni, parquet scuro, camino classico, cornice del camino in legno, TV nascosta e pavimento beige
Idee per un piccolo soggiorno classico con sala formale, pareti arancioni, parquet scuro, camino classico, cornice del camino in legno, TV nascosta e pavimento beige
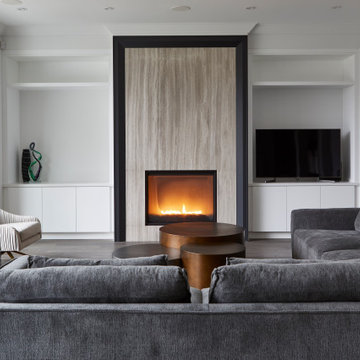
Immagine di un soggiorno minimal di medie dimensioni e chiuso con pareti bianche, parquet scuro, camino classico, cornice del camino in legno e TV autoportante
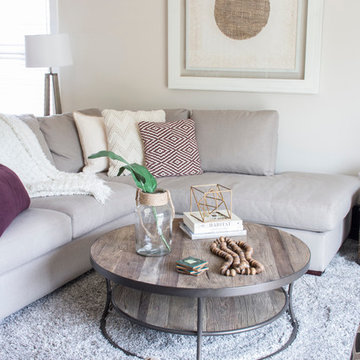
Photographer: Jill Deering Creative
Idee per un soggiorno chic di medie dimensioni e aperto con pareti beige, parquet scuro, camino classico, cornice del camino in legno e TV a parete
Idee per un soggiorno chic di medie dimensioni e aperto con pareti beige, parquet scuro, camino classico, cornice del camino in legno e TV a parete
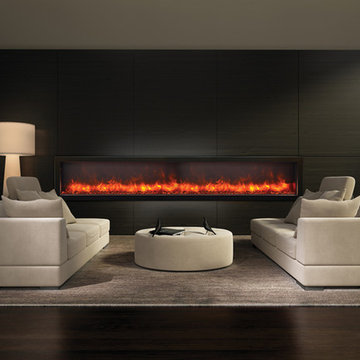
Ispirazione per un grande soggiorno moderno con sala formale, pareti nere, parquet scuro, camino lineare Ribbon, cornice del camino in legno e nessuna TV

This step-down family room features a coffered ceiling and a fireplace with a black slate hearth. We made the fireplace’s surround and mantle to match the raised paneled doors on the built-in storage cabinets on the right. For a unified look and to create a subtle focal point, we added moulding to the rest of the wall and above the fireplace.
Sleek and contemporary, this beautiful home is located in Villanova, PA. Blue, white and gold are the palette of this transitional design. With custom touches and an emphasis on flow and an open floor plan, the renovation included the kitchen, family room, butler’s pantry, mudroom, two powder rooms and floors.
Rudloff Custom Builders has won Best of Houzz for Customer Service in 2014, 2015 2016, 2017 and 2019. We also were voted Best of Design in 2016, 2017, 2018, 2019 which only 2% of professionals receive. Rudloff Custom Builders has been featured on Houzz in their Kitchen of the Week, What to Know About Using Reclaimed Wood in the Kitchen as well as included in their Bathroom WorkBook article. We are a full service, certified remodeling company that covers all of the Philadelphia suburban area. This business, like most others, developed from a friendship of young entrepreneurs who wanted to make a difference in their clients’ lives, one household at a time. This relationship between partners is much more than a friendship. Edward and Stephen Rudloff are brothers who have renovated and built custom homes together paying close attention to detail. They are carpenters by trade and understand concept and execution. Rudloff Custom Builders will provide services for you with the highest level of professionalism, quality, detail, punctuality and craftsmanship, every step of the way along our journey together.
Specializing in residential construction allows us to connect with our clients early in the design phase to ensure that every detail is captured as you imagined. One stop shopping is essentially what you will receive with Rudloff Custom Builders from design of your project to the construction of your dreams, executed by on-site project managers and skilled craftsmen. Our concept: envision our client’s ideas and make them a reality. Our mission: CREATING LIFETIME RELATIONSHIPS BUILT ON TRUST AND INTEGRITY.
Photo Credit: Linda McManus Images
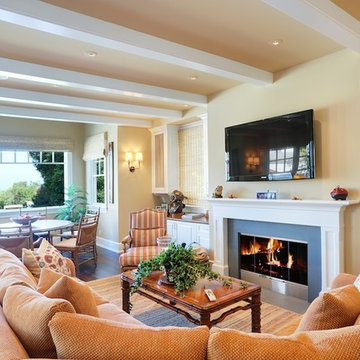
Traditional Beach home located in Malibu, CA. Designed by architect Douglas Burdge.
Esempio di un soggiorno costiero di medie dimensioni e aperto con pareti bianche, parquet scuro, camino classico, cornice del camino in legno e pavimento marrone
Esempio di un soggiorno costiero di medie dimensioni e aperto con pareti bianche, parquet scuro, camino classico, cornice del camino in legno e pavimento marrone
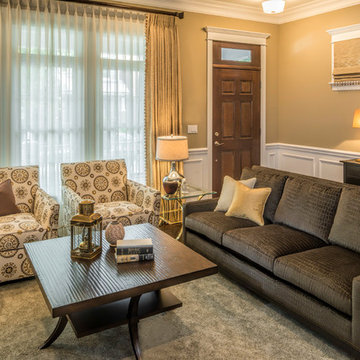
Texture can be so important to adding interest to a space. We fell in love with the velvet alligator skin embossed fabric for this sofa., which is a complimentary contrast to the textured wooden cocktail table.
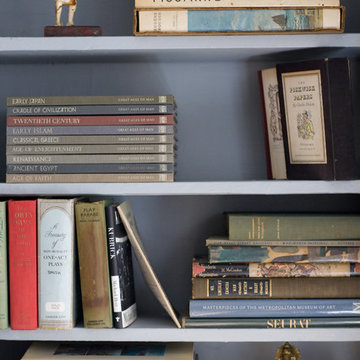
Pied-a-Terre for international family. Integrated family keepsakes and antique book collection with modern, playful pieces. Kids (3) keep the space lively and contemporary.
Photos courtesy of Blonde Tulip Photography.
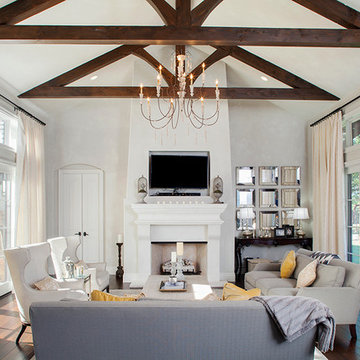
Fine Focus Photography
Esempio di un soggiorno mediterraneo di medie dimensioni e chiuso con pareti bianche, parquet scuro, camino classico, TV a parete, sala formale, cornice del camino in legno e pavimento marrone
Esempio di un soggiorno mediterraneo di medie dimensioni e chiuso con pareti bianche, parquet scuro, camino classico, TV a parete, sala formale, cornice del camino in legno e pavimento marrone
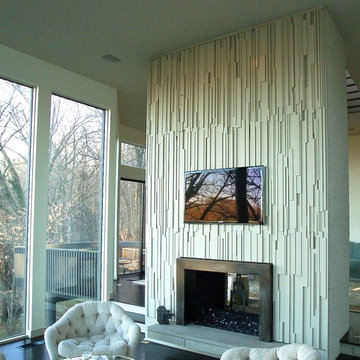
Strips of white gloss coated wood tiled together as one large blanket wall of smooth texture with a raw metal patine for a industrial surround. Photo by Kurt Mckeithan.
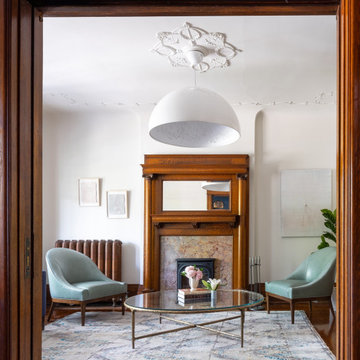
Foto di un soggiorno classico di medie dimensioni e chiuso con sala formale, pareti bianche, parquet scuro, camino classico, cornice del camino in legno e pavimento marrone
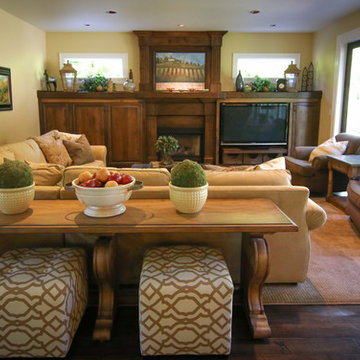
Abbie Parr
Esempio di un soggiorno chic di medie dimensioni e chiuso con sala formale, pareti beige, parquet scuro, camino classico, cornice del camino in legno e parete attrezzata
Esempio di un soggiorno chic di medie dimensioni e chiuso con sala formale, pareti beige, parquet scuro, camino classico, cornice del camino in legno e parete attrezzata
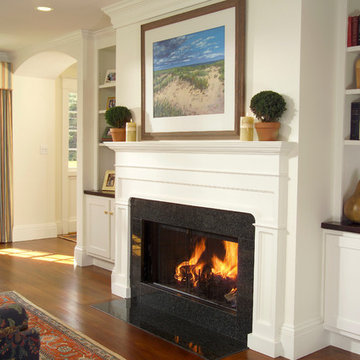
Contractor: David Clough
Photographer: Dan Gair/Blind Dog Photo, Inc.
This period home straddles two centuries and dual roles. As the home for the headmaster of an independent high school, it is also considered a school asset as a facility for visitors. Formal details define the public rooms that accommodate school functions. A ground-floor guest suite hosts campus visitors. The catering-quality kitchen, like a hinge, connects the intimate living quarters to formal spaces. The heart of their family sanctuary is the great room just beyond the kitchen. The headmaster holds occasional student classes in his living room, connecting students to this campus legacy. He and his wife can see the front door of the main building from his upstairs window. Boundaries between public and private life are sensitively articulated throughout.
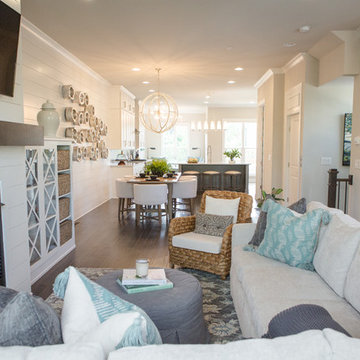
Foto di un soggiorno costiero di medie dimensioni e aperto con pareti bianche, parquet scuro, camino classico, cornice del camino in legno, TV a parete e pavimento marrone
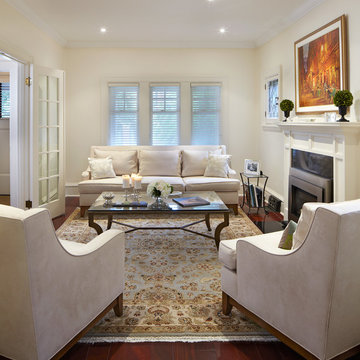
Another view of Shelley Alexanian's family home. Courtesy of Our Homes magazine, Fall 2015 edition. Hardwood flooring, area rugs, staircase runner and Hunter Douglas window coverings from Alexanian Carpet & Flooring. Photography by Kelly Horkoff.
Living con parquet scuro e cornice del camino in legno - Foto e idee per arredare
10


