Living con parquet scuro e boiserie - Foto e idee per arredare
Filtra anche per:
Budget
Ordina per:Popolari oggi
161 - 180 di 498 foto
1 di 3
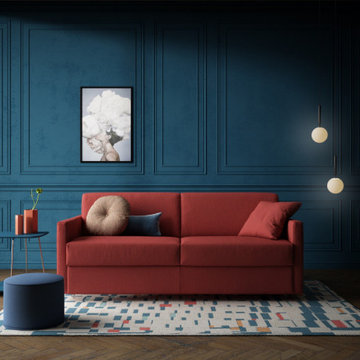
studi di interior styling, attraverso l'uso di colore, texture, materiali
Ispirazione per un ampio soggiorno design stile loft con pareti beige, parquet scuro, pavimento beige e boiserie
Ispirazione per un ampio soggiorno design stile loft con pareti beige, parquet scuro, pavimento beige e boiserie
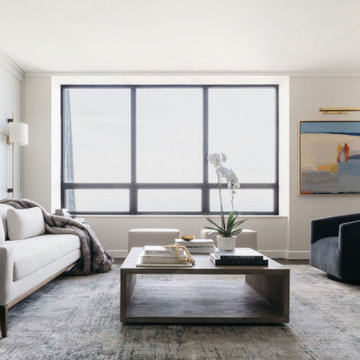
A high-rise living room with a view of Lake Michigan! The blues of the view outside inspired the palette for inside. The new wainscoting wall is clad in a blue/grey paint which provides the backdrop for the modern and clean-lined furnishings.
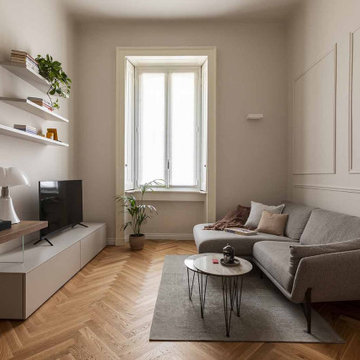
Esempio di un soggiorno minimal di medie dimensioni e aperto con pareti beige, parquet scuro, TV autoportante e boiserie
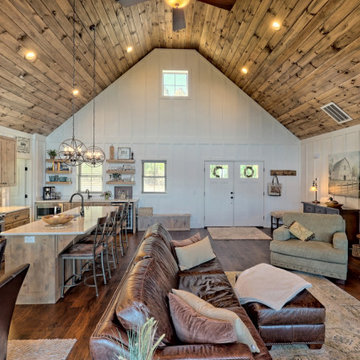
What a view! This custom-built, Craftsman style home overlooks the surrounding mountains and features board and batten and Farmhouse elements throughout.
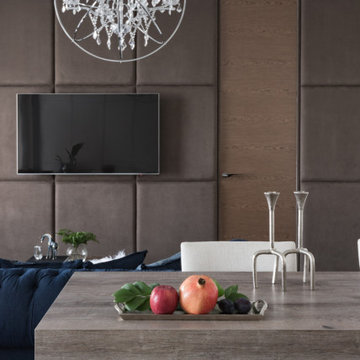
Гостиная. В кухонный остров встроена выдвижная вытяжка. Варочная панель: Miele. Мягкая бархатистая панель за телевизором изготовлена из материала «под замшу» Фабрика Мебели Авангард. Дверь межкомнатная в потолок, коричневый шпон. светильники шары, Loft Concept; светильники, ЦЕНТРСВЕТ.
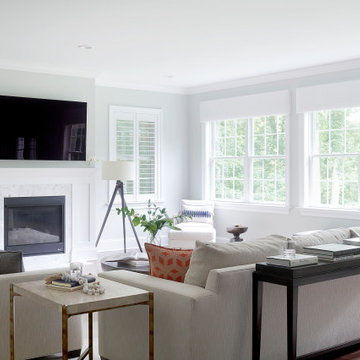
Esempio di un soggiorno tradizionale aperto con parquet scuro, camino classico, cornice del camino in legno, TV a parete e boiserie
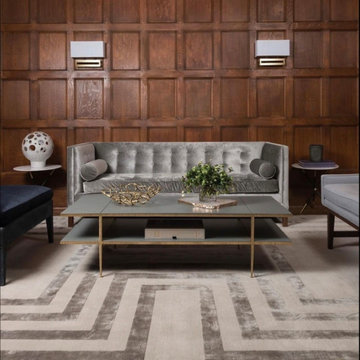
Salón principal con una alfombra de The Rug Company con forma rectangular en lana y seda
.
Ispirazione per un grande soggiorno design aperto con pareti marroni, parquet scuro, pavimento marrone e boiserie
Ispirazione per un grande soggiorno design aperto con pareti marroni, parquet scuro, pavimento marrone e boiserie
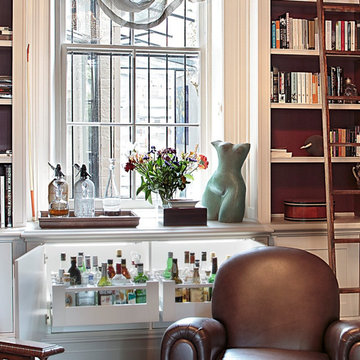
Foto di un ampio soggiorno tradizionale aperto con sala formale, pareti rosse, parquet scuro, camino classico, cornice del camino in pietra, nessuna TV, pavimento marrone e boiserie
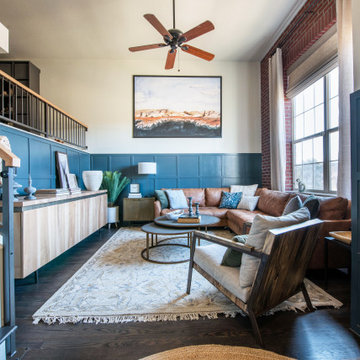
Ispirazione per un soggiorno design di medie dimensioni e aperto con parquet scuro, pavimento marrone, pareti bianche e boiserie
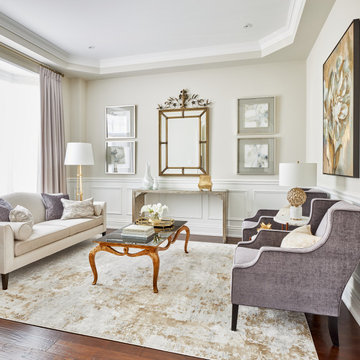
For more about Lumar Interiors, click here: https://www.lumarinteriors.com/
To learn more about this project, click here:
https://www.lumarinteriors.com/portfolio/maple-design-and-decor/
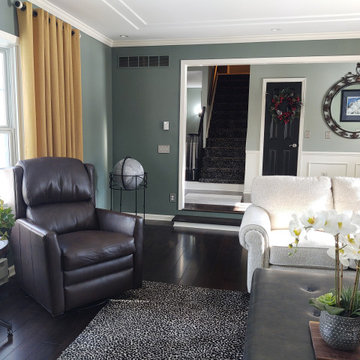
Ispirazione per un soggiorno classico di medie dimensioni e chiuso con pareti verdi, parquet scuro, camino classico, cornice del camino in legno, pavimento marrone, soffitto ribassato e boiserie
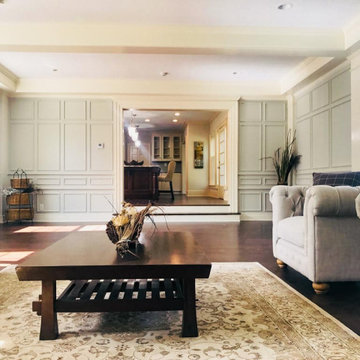
Extensive remodel of an exquisite Colonial that included a 2 story addition, open floor plan with a gourmet kitchen, first floor laundry/mud and updated master suite with marble bath.
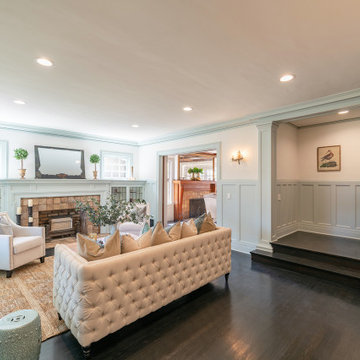
Esempio di un grande soggiorno stile americano chiuso con pareti bianche, parquet scuro, camino classico, cornice del camino piastrellata, pavimento nero e boiserie
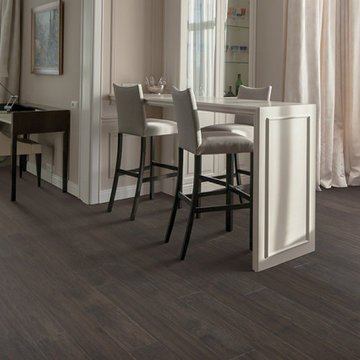
Idee per un grande soggiorno minimalista aperto con pareti bianche, parquet scuro, nessun camino, nessuna TV, pavimento marrone, soffitto ribassato e boiserie
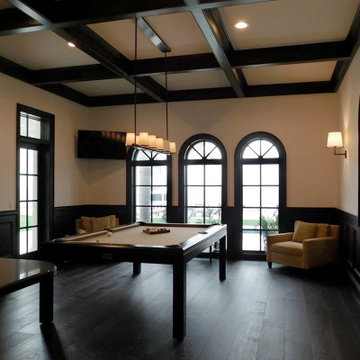
Esempio di un soggiorno chic di medie dimensioni con angolo bar, pareti nere, parquet scuro, porta TV ad angolo, pavimento nero, soffitto in legno e boiserie
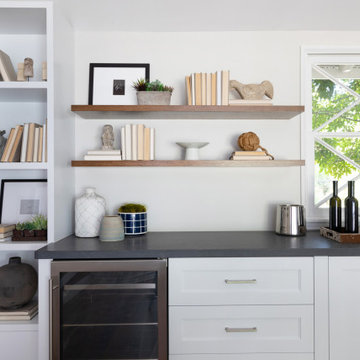
The family room has a long wall of built-in cabinetry as well as floating shelves in a wood tone that coordinates with the floor and fireplace mantle. Wood beams run along the ceiling and wainscoting is an element we carried throughout this room and throughout the house. A dark charcoal gray quartz countertop coordinates with the dark gray tones in the kitchen.
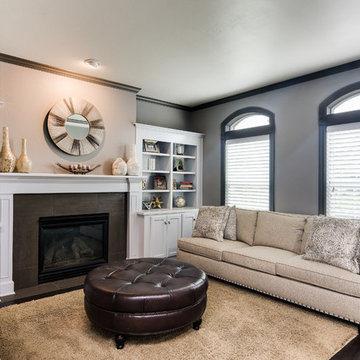
A traditional style home brought into the new century with modern touches. the space between the kitchen/dining room and living room were opened up to create a great room for a family to spend time together rather it be to set up for a party or the kids working on homework while dinner is being made. All 3.5 bathrooms were updated with a new floorplan in the master with a freestanding up and creating a large walk-in shower.
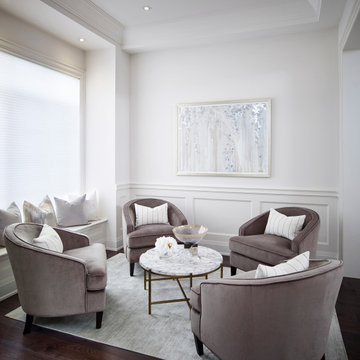
Ispirazione per un soggiorno classico di medie dimensioni e aperto con sala formale, pareti bianche, parquet scuro, pavimento marrone, soffitto a cassettoni e boiserie
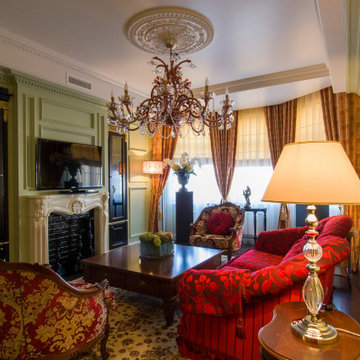
Foto di un soggiorno chic di medie dimensioni e chiuso con sala formale, pareti verdi, parquet scuro, camino classico, cornice del camino in mattoni, TV a parete, pavimento marrone, soffitto ribassato e boiserie
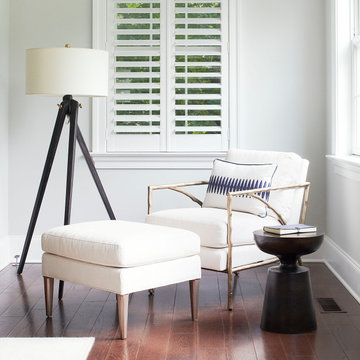
Foto di un soggiorno chic aperto con parquet scuro, camino classico, cornice del camino in legno, TV a parete e boiserie
Living con parquet scuro e boiserie - Foto e idee per arredare
9


