Living con parquet chiaro e camino bifacciale - Foto e idee per arredare
Filtra anche per:
Budget
Ordina per:Popolari oggi
161 - 180 di 3.273 foto
1 di 3
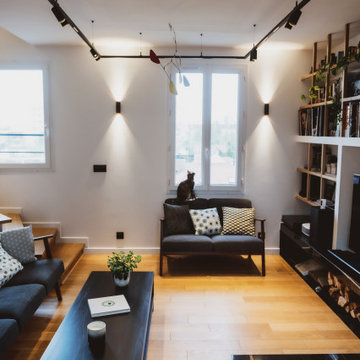
Ispirazione per un soggiorno moderno di medie dimensioni e aperto con libreria, pareti bianche, parquet chiaro, camino bifacciale, cornice del camino in intonaco, parete attrezzata e travi a vista
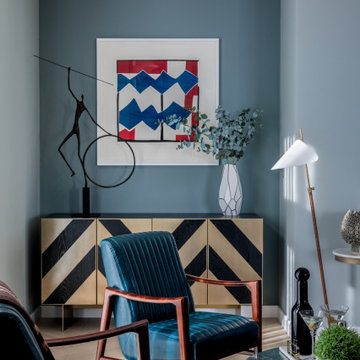
Warm neutral scheme with pale blue grey walls and a light oak parquet floor. A bold chevron patterned sideboard in brushed bronze and dark wood. Mid-century lounge chairs with petrol blue ribbed leather seat and back and rosewood frame. Circular green marble coffee table. Slender floor lamp with ribbed leather stem and white glass shade. Graphic red and blue print by Sandra Blow. Giacometti inspired bronze sculpture.

Ispirazione per un soggiorno industriale aperto con angolo bar, pareti bianche, parquet chiaro, camino bifacciale, cornice del camino in mattoni, TV a parete, pavimento marrone, soffitto a volta e pareti in mattoni
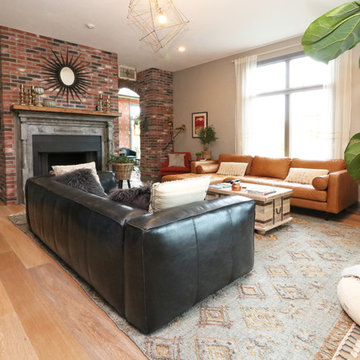
Esempio di un soggiorno minimalista con sala formale, pareti beige, parquet chiaro, camino bifacciale, cornice del camino in mattoni e pavimento beige

Indy Ferrufino
EIF Images
eifimages@gmail.com
Idee per un ampio soggiorno minimal aperto con pareti bianche, parquet chiaro, camino bifacciale, cornice del camino in pietra, TV a parete e pavimento marrone
Idee per un ampio soggiorno minimal aperto con pareti bianche, parquet chiaro, camino bifacciale, cornice del camino in pietra, TV a parete e pavimento marrone
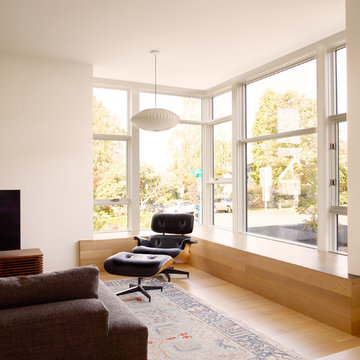
Living room with extended bay provides extra seating for parties.
Ispirazione per un piccolo soggiorno moderno aperto con pareti bianche, parquet chiaro, camino bifacciale, cornice del camino in intonaco e TV autoportante
Ispirazione per un piccolo soggiorno moderno aperto con pareti bianche, parquet chiaro, camino bifacciale, cornice del camino in intonaco e TV autoportante
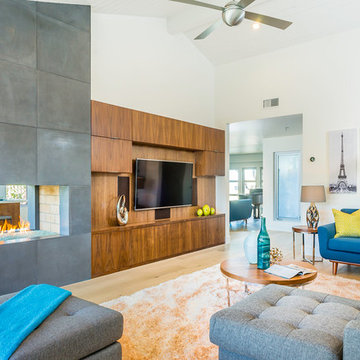
This mid-century masterpiece showcases simple, fuss-free design with modern elements and hints of retro-glam. The clean, simple lines and minimalist inspiration are a nod to the timelessness of the era and each room is bright with windows that all open to marry the outdoors and indoors. Natural light together with unique design elements achieve a relationship between privacy and transparency from the moment you walk into this home without sacrificing functionality. Organic and quirky details are the perfect finishing touches reflecting a sense of nostalgia and modern individuality that this home deserves.
Photo Credit: Clarified Studios
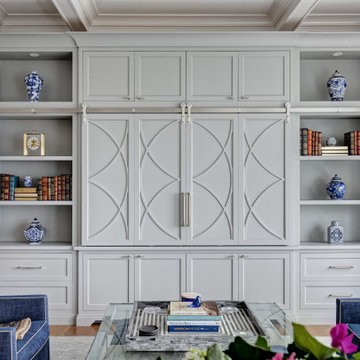
Esempio di un grande soggiorno stile marino aperto con sala formale, pareti grigie, parquet chiaro, cornice del camino in legno, parete attrezzata, pavimento grigio, soffitto a cassettoni e camino bifacciale
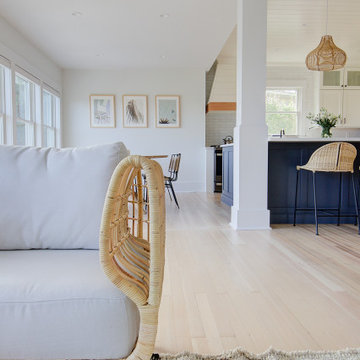
Completely remodeled beach house with an open floor plan, beautiful light wood floors and an amazing view of the water. After walking through the entry with the open living room on the right you enter the expanse with the sitting room at the left and the family room to the right. The original double sided fireplace is updated by removing the interior walls and adding a white on white shiplap and brick combination separated by a custom wood mantle the wraps completely around.
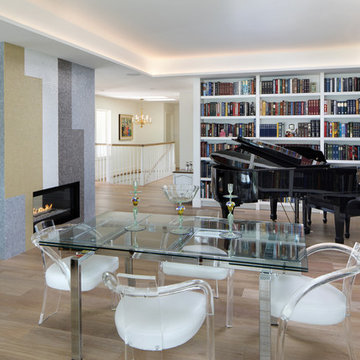
This was a whole house major remodel to open up the foyer, dining, kitchen, and living room areas to accept a new curved staircase, custom built-in bookcases, and two sided view-thru fireplace in this shot. Most notably, the custom glass mosaic fireplace was designed and inspired by LAX int'l arrival terminal tiled mosaic terminal walls designed by artist Charles D. Kratka in the late 50's for the 1961 installation.
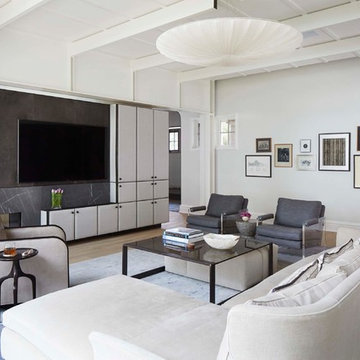
Foto di un soggiorno design con pareti bianche, parquet chiaro, camino bifacciale, cornice del camino in pietra, TV a parete e pavimento beige
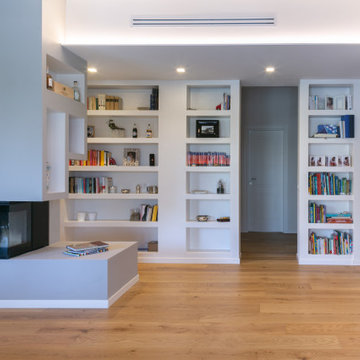
Foto di un grande soggiorno contemporaneo aperto con libreria, pareti bianche, parquet chiaro, camino bifacciale, cornice del camino in intonaco, TV a parete e pavimento marrone
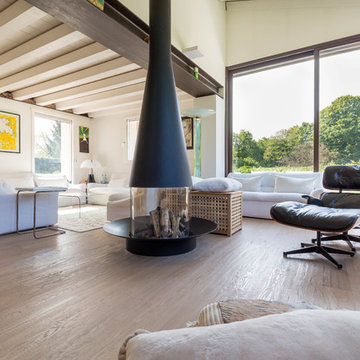
Foto di un grande soggiorno contemporaneo aperto con pareti bianche, parquet chiaro, camino bifacciale, cornice del camino in metallo e pavimento beige
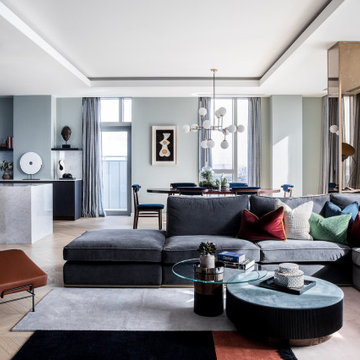
Art Deco inspired interior with neutral pale grey walls and parquet floor. In the foreground, a mix of glass and marble circular coffee tables by Gallotti & Radice. A plush deep grey velvet sofa. A black, pale grey and burnt orange rectangular rug. In the background, a white Carrara marble kitchen island, a large oval dining table with rosewood dining chairs, a large bistro chandelier comprising several milk white glass bulbs and a structural pillar clad in dark bronze aged mirror.
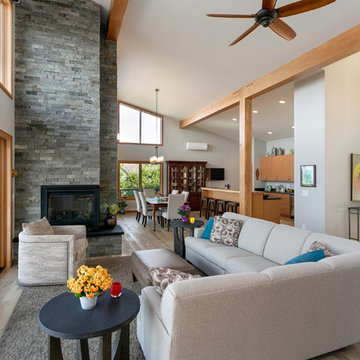
Immagine di un soggiorno minimal di medie dimensioni e aperto con sala formale, pareti grigie, parquet chiaro, cornice del camino in pietra, nessuna TV, pavimento grigio e camino bifacciale
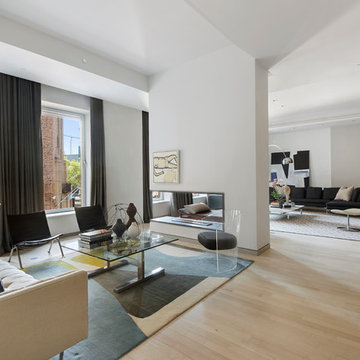
This home's impeccable custom renovation beautifully complements its bright, open living spaces. The loft opens via private keyed elevator into an expansive great room featuring soaring ceilings of over 11' and oversized south-facing windows that flood the apartment with natural light. A gorgeous double-sided fireplace divides the room into two distinct living and entertaining spaces complete with a wet bar and adjoining marble powder room. A custom Lutron lighting and Sonos sound system throughout makes loft entertaining a breeze. -- Gotham Photo Company

Family Room - The windows in this room add so much visual space and openness. They give a great view of the outdoors and are energy efficient so will not let any cold air in. The beautiful velvet blue sofa set adds a warm feel to the room and the interior design overall is very thoughtfully done. We love the artwork above the sectional.
Saskatoon Hospital Lottery Home
Built by Decora Homes
Windows and Doors by Durabuilt Windows and Doors
Photography by D&M Images Photography
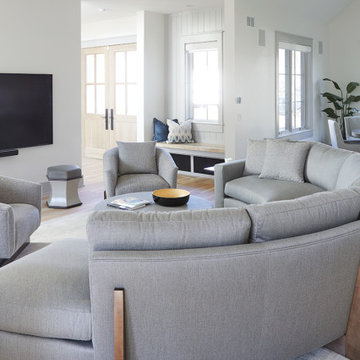
Great room
Esempio di un soggiorno moderno aperto con pareti bianche, parquet chiaro e camino bifacciale
Esempio di un soggiorno moderno aperto con pareti bianche, parquet chiaro e camino bifacciale
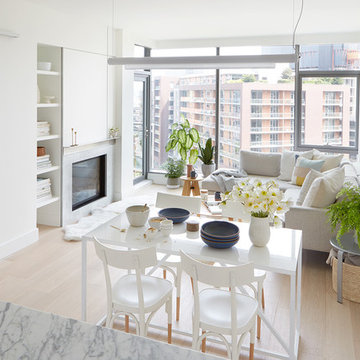
Lauren Colton
Ispirazione per un piccolo soggiorno nordico aperto con pareti bianche, parquet chiaro, camino bifacciale, cornice del camino in pietra e pavimento beige
Ispirazione per un piccolo soggiorno nordico aperto con pareti bianche, parquet chiaro, camino bifacciale, cornice del camino in pietra e pavimento beige
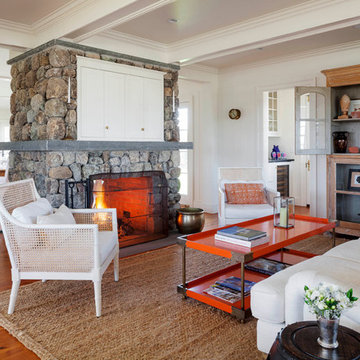
Greg Premru
Immagine di un grande soggiorno costiero aperto con pareti bianche, camino bifacciale, cornice del camino in pietra, TV nascosta e parquet chiaro
Immagine di un grande soggiorno costiero aperto con pareti bianche, camino bifacciale, cornice del camino in pietra, TV nascosta e parquet chiaro
Living con parquet chiaro e camino bifacciale - Foto e idee per arredare
9


