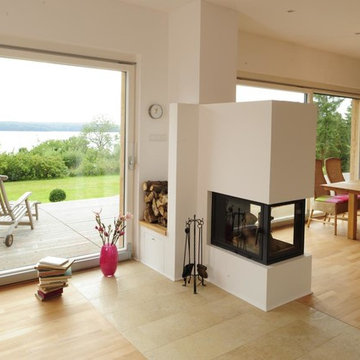Living con parquet chiaro e camino bifacciale - Foto e idee per arredare
Filtra anche per:
Budget
Ordina per:Popolari oggi
101 - 120 di 3.273 foto
1 di 3
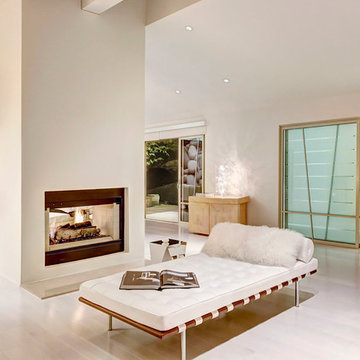
Dan Friedman
Immagine di un soggiorno design aperto con parquet chiaro, camino bifacciale e pareti bianche
Immagine di un soggiorno design aperto con parquet chiaro, camino bifacciale e pareti bianche
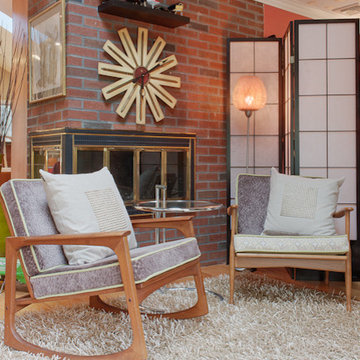
This seating area is off of the dining room. It has a three sided fireplace surrounded with brick.
Foto di un piccolo soggiorno chic aperto con parquet chiaro, camino bifacciale e cornice del camino in mattoni
Foto di un piccolo soggiorno chic aperto con parquet chiaro, camino bifacciale e cornice del camino in mattoni

Ispirazione per un grande soggiorno nordico aperto con libreria, pareti bianche, parquet chiaro, camino bifacciale, cornice del camino in intonaco, TV a parete e pavimento beige
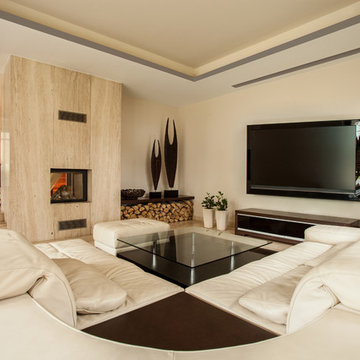
Foto di un soggiorno classico di medie dimensioni e aperto con pareti beige, parquet chiaro, camino bifacciale e TV a parete
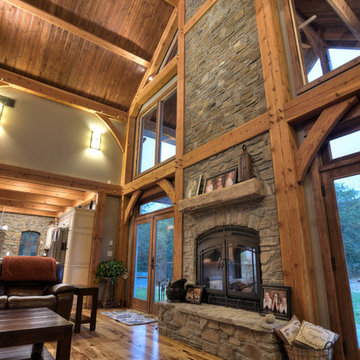
Acucraft's Indoor/Outdoor See-Through Hearthroom Fireplace makes a great addition to this gorgeous home.
Immagine di un grande soggiorno classico aperto con pareti beige, parquet chiaro, camino bifacciale, cornice del camino in pietra e nessuna TV
Immagine di un grande soggiorno classico aperto con pareti beige, parquet chiaro, camino bifacciale, cornice del camino in pietra e nessuna TV
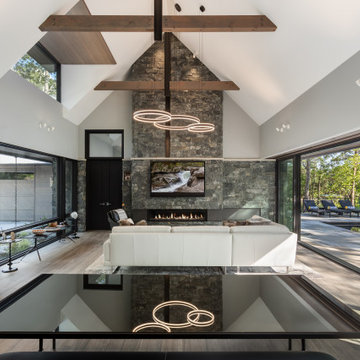
Contemporary design with rustic textures throughout.
Idee per un soggiorno minimal di medie dimensioni e aperto con pareti grigie, parquet chiaro, camino bifacciale, cornice del camino in pietra, TV a parete, pavimento beige e soffitto a volta
Idee per un soggiorno minimal di medie dimensioni e aperto con pareti grigie, parquet chiaro, camino bifacciale, cornice del camino in pietra, TV a parete, pavimento beige e soffitto a volta
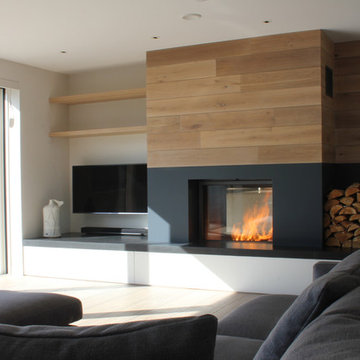
Idee per un grande soggiorno design chiuso con pareti bianche, parquet chiaro, camino bifacciale, TV a parete e cornice del camino in metallo
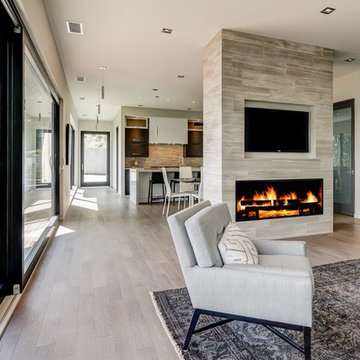
Ken Fine of Ken Fine Photography
Idee per un grande soggiorno design aperto con sala formale, pareti bianche, parquet chiaro, camino bifacciale, cornice del camino in pietra e parete attrezzata
Idee per un grande soggiorno design aperto con sala formale, pareti bianche, parquet chiaro, camino bifacciale, cornice del camino in pietra e parete attrezzata
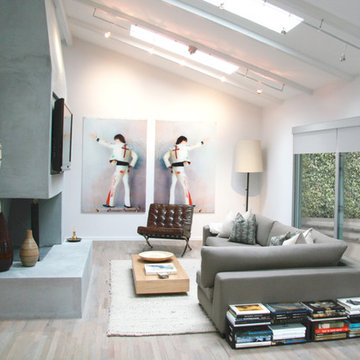
The large open room is grounded by a low sectional sofa, coffee table and bookcase. The large looped rug helps define the living space from the dining room which sit side by side in this long room. A photograph of Gram Parsons was blown up to 4'x6' and mirrored to create unique art work.

A soaring two story ceiling and contemporary double sided fireplace already make us drool. The vertical use of the tile on the chimney draws the eye up. We added plenty of seating making this the perfect spot for entertaining.
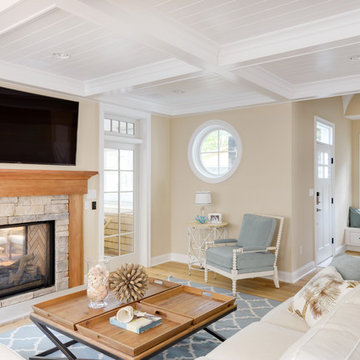
Esempio di un soggiorno stile marinaro aperto con pareti beige, parquet chiaro, camino bifacciale, cornice del camino in pietra e TV a parete

David Matero
Ispirazione per un soggiorno country stile loft con pareti verdi, parquet chiaro, camino bifacciale, cornice del camino piastrellata e porta TV ad angolo
Ispirazione per un soggiorno country stile loft con pareti verdi, parquet chiaro, camino bifacciale, cornice del camino piastrellata e porta TV ad angolo
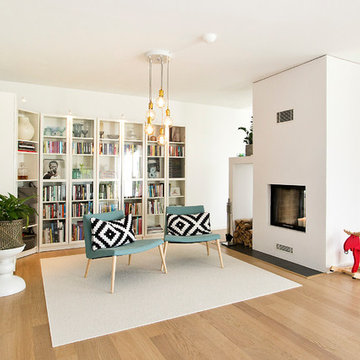
Foto di un soggiorno scandinavo di medie dimensioni e aperto con libreria, pareti bianche, parquet chiaro, camino bifacciale e TV autoportante
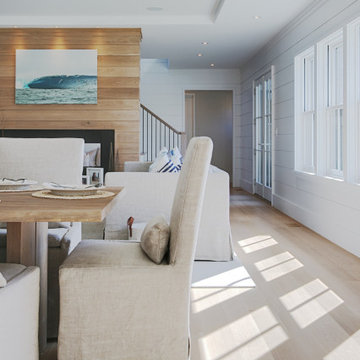
Idee per un soggiorno country con pareti bianche, parquet chiaro, camino bifacciale, cornice del camino in legno, pavimento beige, soffitto ribassato e pareti in perlinato
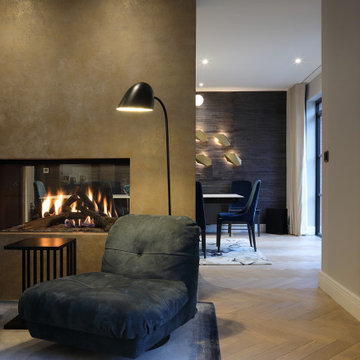
A contemporary living room with blue sofas next to a glass fireplace. The modern rug complements the hardwood parquet flooring.
Idee per un soggiorno design di medie dimensioni e aperto con parquet chiaro, camino bifacciale e cornice del camino in cemento
Idee per un soggiorno design di medie dimensioni e aperto con parquet chiaro, camino bifacciale e cornice del camino in cemento
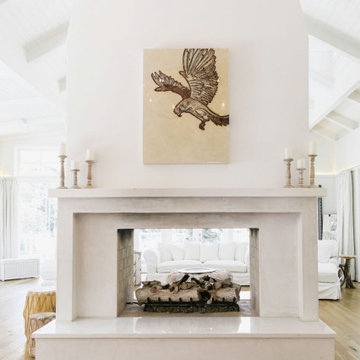
Living room, Modern french farmhouse. Light and airy. Garden Retreat by Burdge Architects in Malibu, California.
Idee per un ampio soggiorno country aperto con sala formale, pareti bianche, parquet chiaro, camino bifacciale, cornice del camino in cemento, nessuna TV, pavimento marrone e travi a vista
Idee per un ampio soggiorno country aperto con sala formale, pareti bianche, parquet chiaro, camino bifacciale, cornice del camino in cemento, nessuna TV, pavimento marrone e travi a vista
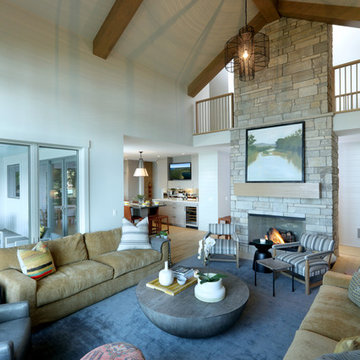
Builder: Falcon Custom Homes
Interior Designer: Mary Burns - Gallery
Photographer: Mike Buck
A perfectly proportioned story and a half cottage, the Farfield is full of traditional details and charm. The front is composed of matching board and batten gables flanking a covered porch featuring square columns with pegged capitols. A tour of the rear façade reveals an asymmetrical elevation with a tall living room gable anchoring the right and a low retractable-screened porch to the left.
Inside, the front foyer opens up to a wide staircase clad in horizontal boards for a more modern feel. To the left, and through a short hall, is a study with private access to the main levels public bathroom. Further back a corridor, framed on one side by the living rooms stone fireplace, connects the master suite to the rest of the house. Entrance to the living room can be gained through a pair of openings flanking the stone fireplace, or via the open concept kitchen/dining room. Neutral grey cabinets featuring a modern take on a recessed panel look, line the perimeter of the kitchen, framing the elongated kitchen island. Twelve leather wrapped chairs provide enough seating for a large family, or gathering of friends. Anchoring the rear of the main level is the screened in porch framed by square columns that match the style of those found at the front porch. Upstairs, there are a total of four separate sleeping chambers. The two bedrooms above the master suite share a bathroom, while the third bedroom to the rear features its own en suite. The fourth is a large bunkroom above the homes two-stall garage large enough to host an abundance of guests.
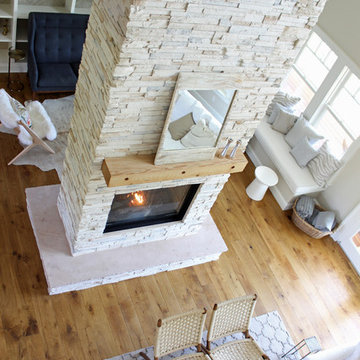
Ispirazione per un grande soggiorno country aperto con pareti beige, parquet chiaro, camino bifacciale e cornice del camino in pietra
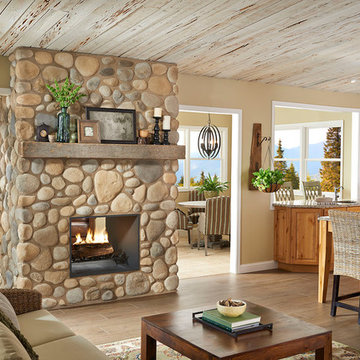
Immagine di un soggiorno stile rurale aperto con pareti beige, parquet chiaro, camino bifacciale e cornice del camino in pietra
Living con parquet chiaro e camino bifacciale - Foto e idee per arredare
6



