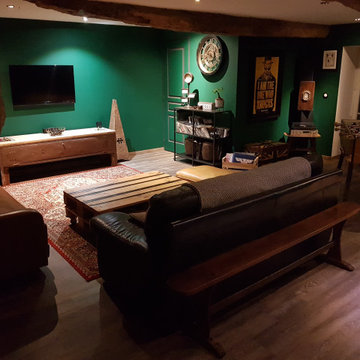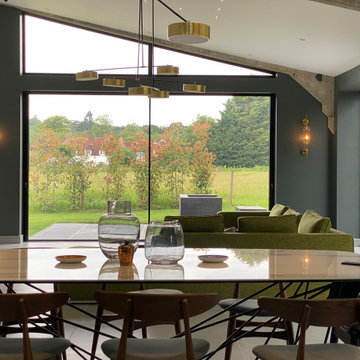Living con pareti verdi e travi a vista - Foto e idee per arredare
Filtra anche per:
Budget
Ordina per:Popolari oggi
61 - 80 di 183 foto
1 di 3
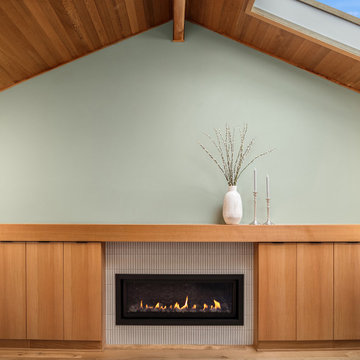
The fireplace and exposed beam ceiling are the main attractions in this room and we used a vibrant accent wall to connect the two features. Glazed porcelain tile in vertical format around the fireplace draws the eye up to the dramatic beam mantel running almost the full width of the room.
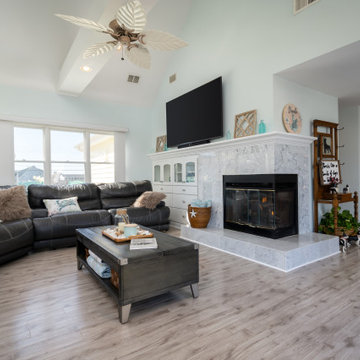
Immagine di un soggiorno stile marinaro di medie dimensioni e aperto con pareti verdi, parquet chiaro, camino ad angolo, cornice del camino piastrellata, TV a parete, pavimento grigio e travi a vista
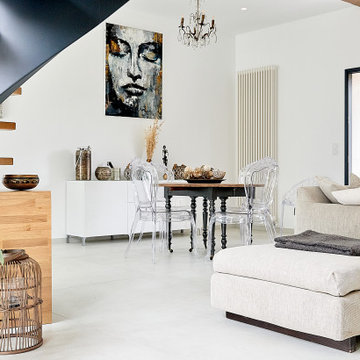
Crédit photo : Antoine Morfaux
Foto di un soggiorno contemporaneo di medie dimensioni e aperto con pareti verdi, pavimento con piastrelle in ceramica, TV a parete, pavimento bianco e travi a vista
Foto di un soggiorno contemporaneo di medie dimensioni e aperto con pareti verdi, pavimento con piastrelle in ceramica, TV a parete, pavimento bianco e travi a vista
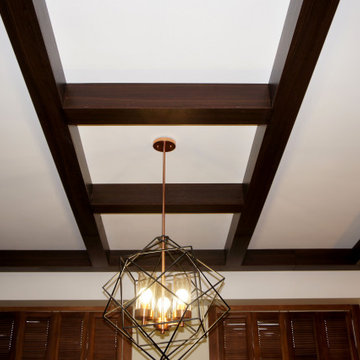
Зал с балками в среднеземноморском стиле.
Esempio di un soggiorno mediterraneo di medie dimensioni con sala formale, pareti verdi, pavimento in gres porcellanato, nessun camino, parete attrezzata, pavimento beige e travi a vista
Esempio di un soggiorno mediterraneo di medie dimensioni con sala formale, pareti verdi, pavimento in gres porcellanato, nessun camino, parete attrezzata, pavimento beige e travi a vista
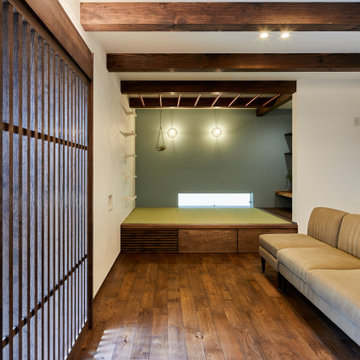
Ispirazione per un soggiorno etnico aperto con pareti verdi, parquet scuro, nessun camino, TV a parete, pavimento marrone e travi a vista
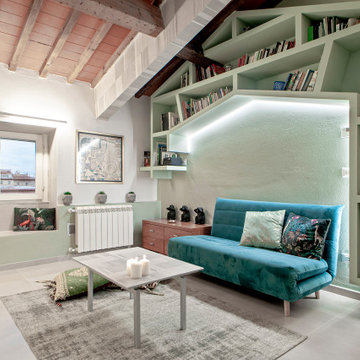
Ispirazione per un soggiorno minimalista di medie dimensioni e stile loft con libreria, pareti verdi, pavimento in gres porcellanato, TV a parete, pavimento beige, travi a vista, pareti in mattoni e tappeto
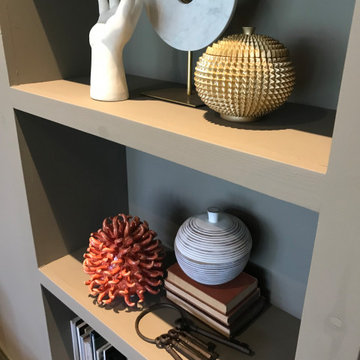
Work designed and completed while working for another employer. The communal lounge and dining areas were designed to be a plush and inviting space, perfect for relaxing with loved ones. The colour palette was inspired by the stunning Keswick hills, bringing the beauty of nature indoors.
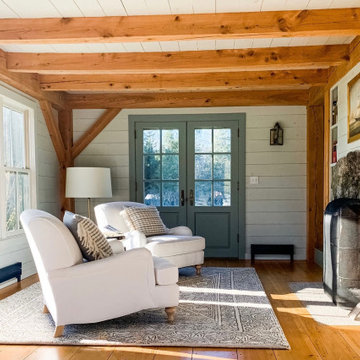
Immagine di un soggiorno costiero chiuso con pareti verdi, pavimento in legno massello medio, camino classico, cornice del camino in pietra, pavimento marrone, travi a vista e pareti in perlinato
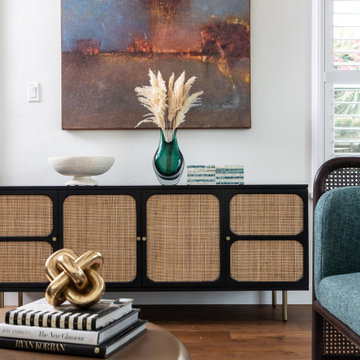
The living room and adjacent dining room continue the black, white and green color scheme throughout the home. Brown tones in the furniture and wood flooring warm it up. A curved sofa, two caned chairs and a brass coffee table accent the living room. Contemporary lighting and modern art accent both rooms.
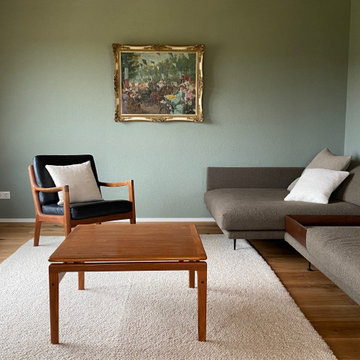
Immagine di un grande soggiorno country aperto con pareti verdi, parquet chiaro, pavimento beige e travi a vista
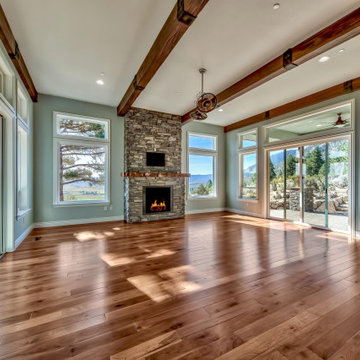
Immagine di un soggiorno classico con pareti verdi, pavimento in legno massello medio, camino classico, cornice del camino in pietra e travi a vista
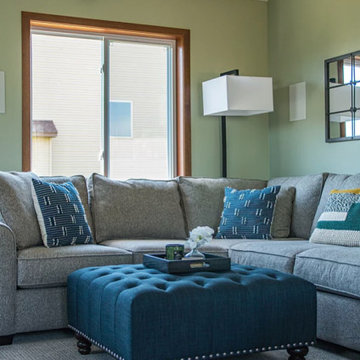
Tschida Construction and Pro Design Custom Cabinetry joined us for a 4 season sunroom addition with a basement addition to be finished at a later date. We also included a quick laundry/garage entry update with a custom made locker unit and barn door. We incorporated dark stained beams in the vaulted ceiling to match the elements in the barn door and locker wood bench top. We were able to re-use the slider door and reassemble their deck to the addition to save a ton of money.
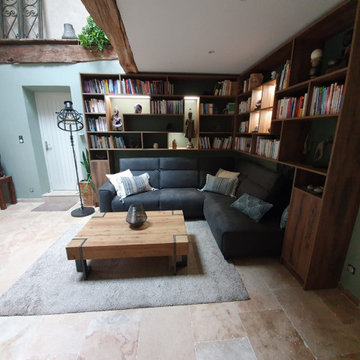
Créer un intérieur qui se marie à la bâtisse d'origine qui a 300 ans. Rénovée et embellie, elle conserve ainsi son authenticité et son charme tout en dégageant des énergies reposantes. Beaucoup de végétations et de pierres pour accompagner ce salon sur-mesure et permettre de recevoir du monde. Une salle de sport ouverte dans des tons verts et bois ainsi qu'une mezzanine ouverte et valorisée par un grand lustre et un joli poêle.
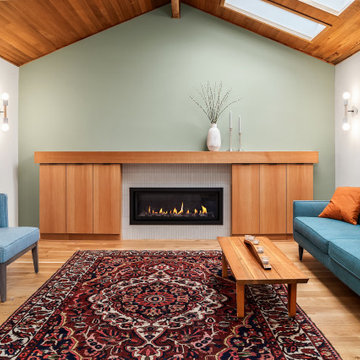
The fireplace and exposed beam ceiling are the main attractions in this room and we used a vibrant accent wall to connect the two features. Glazed porcelain tile in vertical format around the fireplace draws the eye up to the dramatic beam mantel running almost the full width of the room.
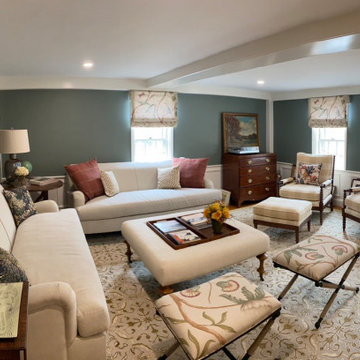
Esempio di un grande soggiorno tradizionale chiuso con sala formale, pareti verdi, pavimento in legno massello medio, camino classico, cornice del camino in legno, nessuna TV, travi a vista e boiserie
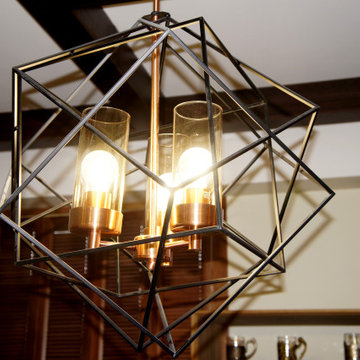
Люстра над столом в зале.
Foto di un soggiorno mediterraneo di medie dimensioni con sala formale, pareti verdi, pavimento in gres porcellanato, nessun camino, parete attrezzata, pavimento beige e travi a vista
Foto di un soggiorno mediterraneo di medie dimensioni con sala formale, pareti verdi, pavimento in gres porcellanato, nessun camino, parete attrezzata, pavimento beige e travi a vista
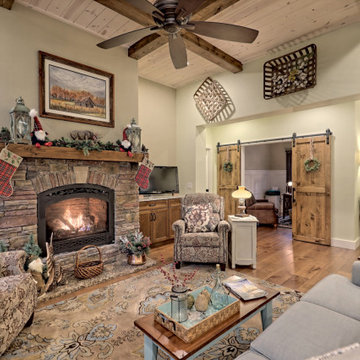
This quaint Craftsman style home features an open living with coffered beams, a large master suite, and an upstairs art and crafting studio.
Idee per un grande soggiorno american style aperto con sala formale, pareti verdi, pavimento in legno massello medio, camino classico, cornice del camino in pietra, nessuna TV, pavimento marrone e travi a vista
Idee per un grande soggiorno american style aperto con sala formale, pareti verdi, pavimento in legno massello medio, camino classico, cornice del camino in pietra, nessuna TV, pavimento marrone e travi a vista
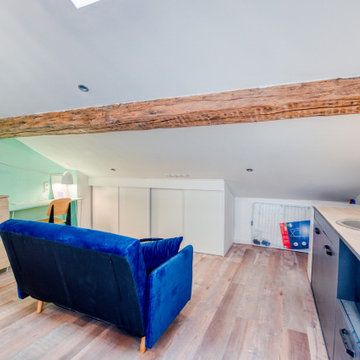
Foto di un piccolo soggiorno bohémian aperto con pareti verdi, parquet chiaro, pavimento beige e travi a vista
Living con pareti verdi e travi a vista - Foto e idee per arredare
4



