Living con pareti verdi e travi a vista - Foto e idee per arredare
Filtra anche per:
Budget
Ordina per:Popolari oggi
21 - 40 di 183 foto
1 di 3
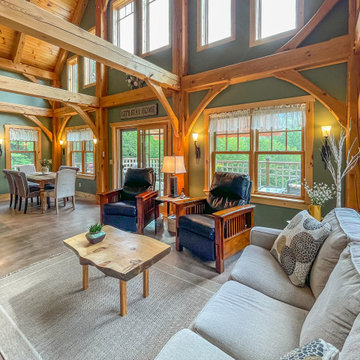
Foto di un piccolo soggiorno rustico aperto con pareti verdi, pavimento in cemento, stufa a legna, cornice del camino in pietra ricostruita e travi a vista
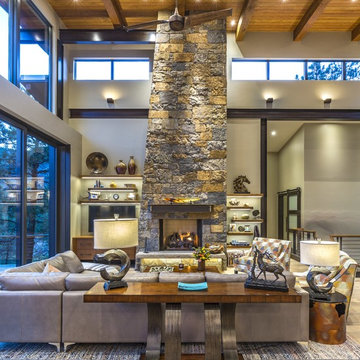
Immagine di un soggiorno design di medie dimensioni e aperto con pareti verdi, parquet chiaro, pavimento marrone, travi a vista, sala formale, camino lineare Ribbon, cornice del camino in pietra e porta TV ad angolo
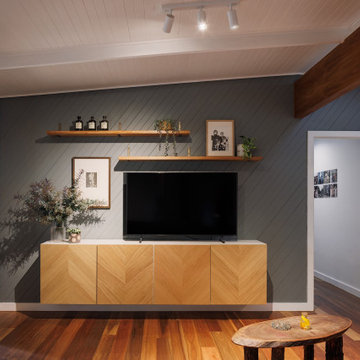
Ispirazione per un soggiorno minimal di medie dimensioni e aperto con pareti verdi, pavimento in legno massello medio, TV a parete, pavimento marrone, travi a vista e boiserie
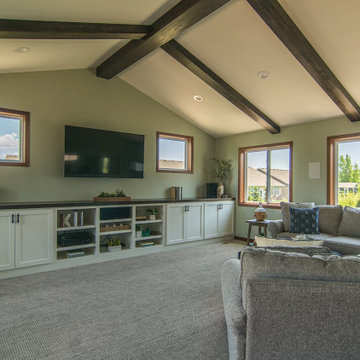
Tschida Construction and Pro Design Custom Cabinetry joined us for a 4 season sunroom addition with a basement addition to be finished at a later date. We also included a quick laundry/garage entry update with a custom made locker unit and barn door. We incorporated dark stained beams in the vaulted ceiling to match the elements in the barn door and locker wood bench top. We were able to re-use the slider door and reassemble their deck to the addition to save a ton of money.
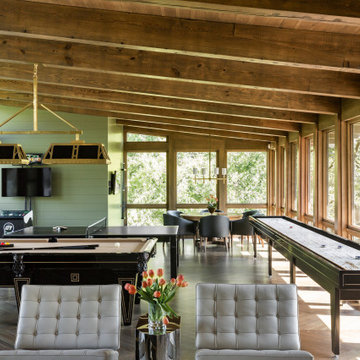
Esempio di un soggiorno contemporaneo aperto con sala giochi, pareti verdi, pavimento in legno massello medio, TV a parete, pavimento marrone, travi a vista e soffitto a volta
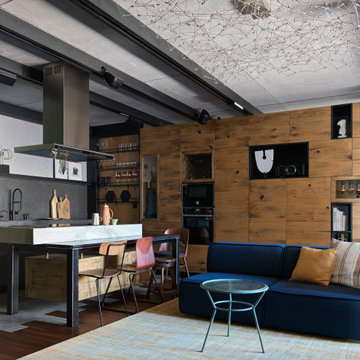
Immagine di un soggiorno industriale di medie dimensioni e aperto con pavimento in legno massello medio, parete attrezzata, pavimento marrone, travi a vista e pareti verdi
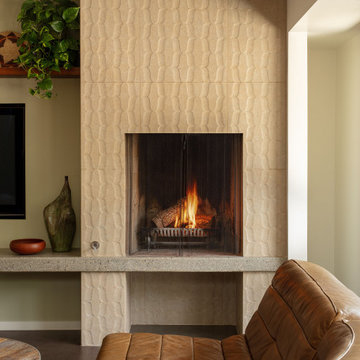
Idee per un grande soggiorno moderno aperto con sala formale, pareti verdi, pavimento in cemento, camino classico, cornice del camino piastrellata, TV a parete, pavimento grigio e travi a vista
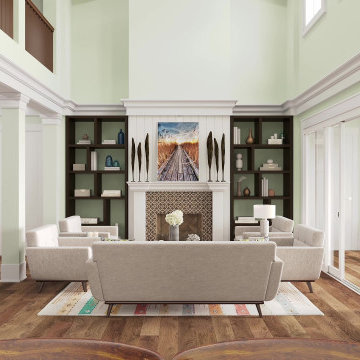
A view of the great room, as seen staining in the 12'-0" case opening that separates the two story great room for the kitchen. We see the use of more mosaic tiles that match the kitchen backsplash. The client continued the theme of using the cabinets as an accent element. The open shelves are painted a deep brown color to mimic the color of the wet bar and kitchen island cabinets.
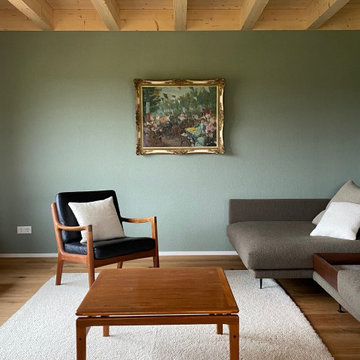
Anna von Mangoldt Farben, 150 Bitter und zart, Salbeigrün
Farbkonzept, Midcentury, Wohnzimmer
Immagine di un grande soggiorno country aperto con pareti verdi, parquet chiaro e travi a vista
Immagine di un grande soggiorno country aperto con pareti verdi, parquet chiaro e travi a vista
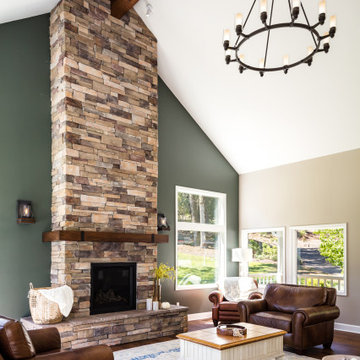
The scale of the family room addition called for a beautiful accent wall. Our Designer, Sarah, achieved this with a full height fireplace and accent paint color to contrast the stone work. The stacked stone and rustic wood mantel help this grand space feel cozy.
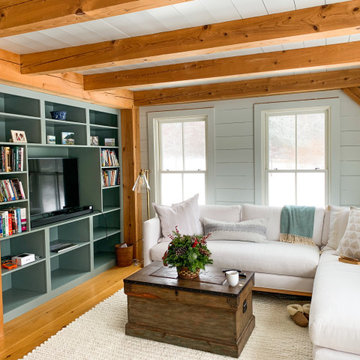
Idee per un soggiorno stile marinaro chiuso con pareti verdi, pavimento in legno massello medio, parete attrezzata, pavimento marrone, travi a vista e pareti in perlinato
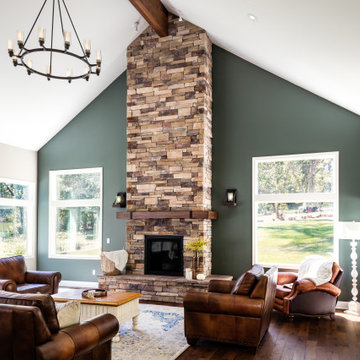
The scale of the family room addition called for a beautiful accent wall. Our Designer, Sarah, achieved this with a full height fireplace and accent paint color to contrast the stone work. The stacked stone and rustic wood mantel help this grand space feel cozy.

The main family room for the farmhouse. Historically accurate colonial designed paneling and reclaimed wood beams are prominent in the space, along with wide oak planks floors and custom made historical windows with period glass add authenticity to the design.
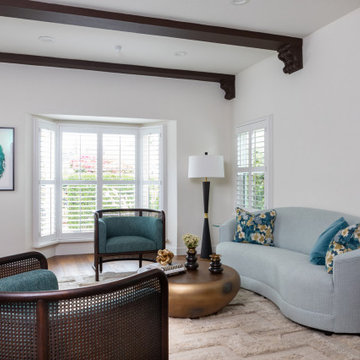
The living room and adjacent dining room continue the black, white and green color scheme throughout the home. Brown tones in the furniture and wood flooring warm it up. A curved sofa, two caned chairs and a brass coffee table accent the living room. Contemporary lighting and modern art accent both rooms.
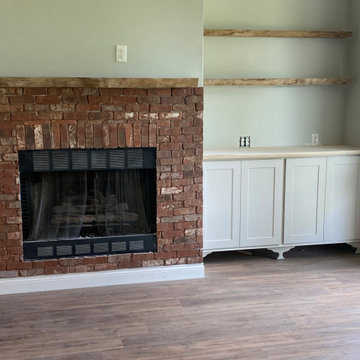
Floating Shelves 4" thick Pecan live edge
Esempio di un soggiorno country di medie dimensioni e aperto con pareti verdi, pavimento in vinile, camino classico, cornice del camino in mattoni, TV a parete, pavimento marrone e travi a vista
Esempio di un soggiorno country di medie dimensioni e aperto con pareti verdi, pavimento in vinile, camino classico, cornice del camino in mattoni, TV a parete, pavimento marrone e travi a vista
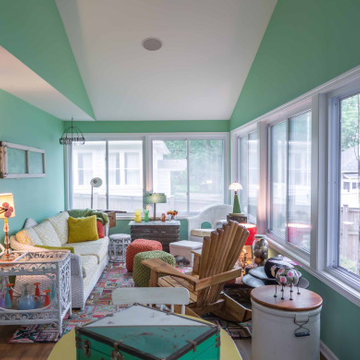
Esempio di un soggiorno stile shabby di medie dimensioni e chiuso con sala formale, pareti verdi, pavimento in legno massello medio, nessun camino, nessuna TV, pavimento marrone, travi a vista e boiserie
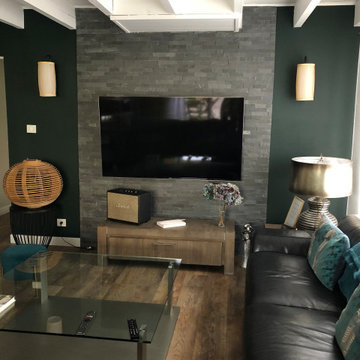
Un sol au veinage marqué, chaud en couleur associé un vert profond, le cuir, le métal, le bois, tous ces éléments additionnés pour un résultat raffiné et feutré.
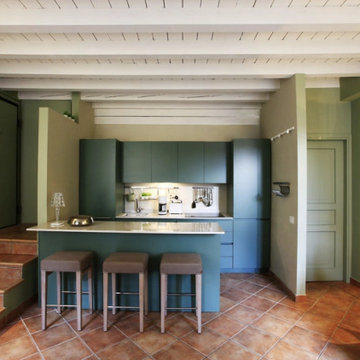
Al pavimento in cotto è stata ridata nuova luce e le porte sono state rivisitate con nuovi colori e inserti cromati. Pareti verde salvia, così come la cucina, e toni più neutri per per gli arredi tessili. L'utilizzo di tendaggi in lino si inserisce armoniosamente in questa ricerca di freschezza.
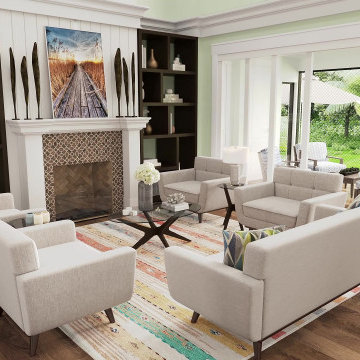
A view of the great room. We can see the fire place and the screen porch through 16'-0" wide sliding glass doors. The wood floor flows from the great room out onto the screen porch. Along with into the kitchen and dining space. We matched the wood flooring with the wood beams at the ceiling.
The client choose to contrast the coastal appearance on the exterior with a contemporary appearance on the interior.
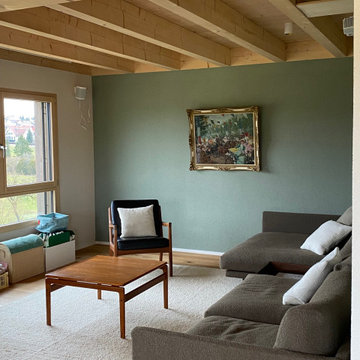
Anna vomn Mangoldt Farben 150 Bitter und Zart
Esempio di un grande soggiorno country aperto con pareti verdi, parquet chiaro, pavimento beige e travi a vista
Esempio di un grande soggiorno country aperto con pareti verdi, parquet chiaro, pavimento beige e travi a vista
Living con pareti verdi e travi a vista - Foto e idee per arredare
2


