Living con pareti verdi e parete attrezzata - Foto e idee per arredare
Filtra anche per:
Budget
Ordina per:Popolari oggi
61 - 80 di 1.165 foto
1 di 3
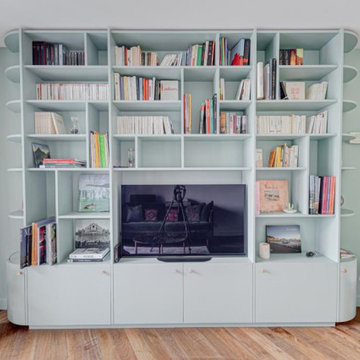
Bibliothèque mur offre quant à elle une belle mise en valeur de la gaité de pièce, soulignée par une couleur affirmée.
Idee per un piccolo soggiorno minimalista aperto con libreria, pareti verdi, parquet chiaro, nessun camino, parete attrezzata, pavimento beige e travi a vista
Idee per un piccolo soggiorno minimalista aperto con libreria, pareti verdi, parquet chiaro, nessun camino, parete attrezzata, pavimento beige e travi a vista
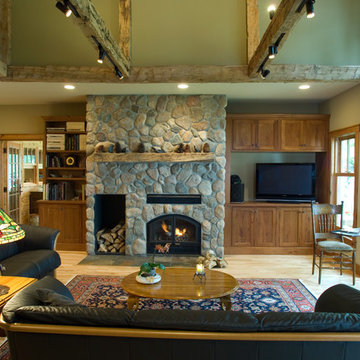
Scott Amundson Photography
Idee per un soggiorno stile americano aperto con pareti verdi, parquet chiaro, cornice del camino in pietra e parete attrezzata
Idee per un soggiorno stile americano aperto con pareti verdi, parquet chiaro, cornice del camino in pietra e parete attrezzata

Mes clients désiraient une circulation plus fluide pour leur pièce à vivre et une ambiance plus chaleureuse et moderne.
Après une étude de faisabilité, nous avons décidé d'ouvrir une partie du mur porteur afin de créer un bloc central recevenant d'un côté les éléments techniques de la cuisine et de l'autre le poêle rotatif pour le salon. Dès l'entrée, nous avons alors une vue sur le grand salon.
La cuisine a été totalement retravaillée, un grand plan de travail et de nombreux rangements, idéal pour cette grande famille.
Côté salle à manger, nous avons joué avec du color zonning, technique de peinture permettant de créer un espace visuellement. Une grande table esprit industriel, un banc et des chaises colorées pour un espace dynamique et chaleureux.
Pour leur salon, mes clients voulaient davantage de rangement et des lignes modernes, j'ai alors dessiné un meuble sur mesure aux multiples rangements et servant de meuble TV. Un canapé en cuir marron et diverses assises modulables viennent délimiter cet espace chaleureux et conviviale.
L'ensemble du sol a été changé pour un modèle en startifié chêne raboté pour apporter de la chaleur à la pièce à vivre.
Le mobilier et la décoration s'articulent autour d'un camaïeu de verts et de teintes chaudes pour une ambiance chaleureuse, moderne et dynamique.
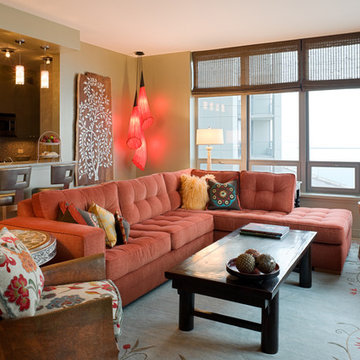
Ispirazione per un soggiorno boho chic aperto e di medie dimensioni con sala formale, parquet chiaro, parete attrezzata e pareti verdi
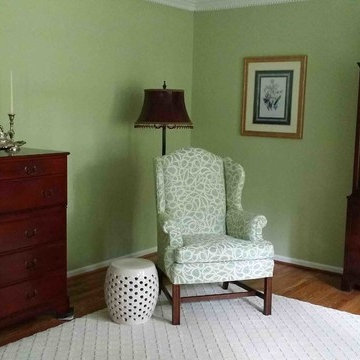
Updated traditional. HIghlight antiques with Sherwin-Williams SW 6422 Shagreen.
Ispirazione per un soggiorno chic di medie dimensioni e aperto con pareti verdi, camino classico, cornice del camino in legno, parete attrezzata, pavimento in legno massello medio, sala della musica e pavimento marrone
Ispirazione per un soggiorno chic di medie dimensioni e aperto con pareti verdi, camino classico, cornice del camino in legno, parete attrezzata, pavimento in legno massello medio, sala della musica e pavimento marrone
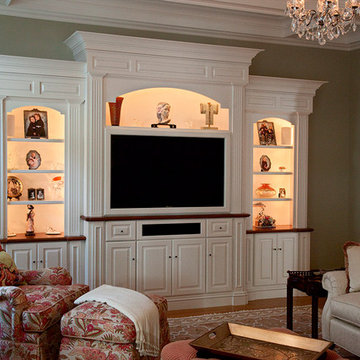
Entertainment Cabinet w/ Cherry Wood Tops & Crown Molding. Painted white with raised panels.
Ispirazione per un soggiorno chic di medie dimensioni e chiuso con pareti verdi, pavimento in legno massello medio, parete attrezzata e pavimento marrone
Ispirazione per un soggiorno chic di medie dimensioni e chiuso con pareti verdi, pavimento in legno massello medio, parete attrezzata e pavimento marrone
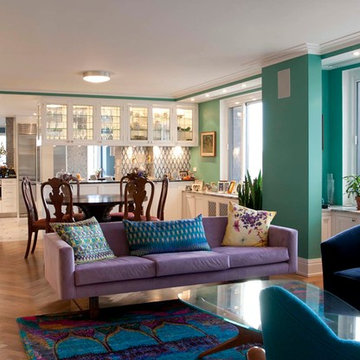
This project was a full-gut renovation on a Upper East Side Apartment combination. glass cabinets, open kitchen, herringbone natural walnut hardwood flooring, teal wall paint, built in cabinets at window, recessed lighting above window, recessed wall speakers

Victorian sitting room transformation with bespoke joinery and modern lighting. Louvre shutters used to create space and light in the sitting room whilst decadent velvet curtains are used in the dining room. Stunning artwork was the inspiration behind this room.
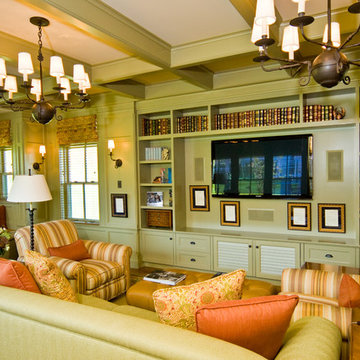
Foto di un grande soggiorno tradizionale aperto con pareti verdi, moquette, nessun camino e parete attrezzata
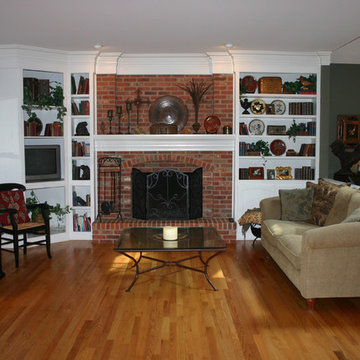
Idee per un soggiorno chic di medie dimensioni e aperto con pareti verdi, parquet chiaro, camino classico, cornice del camino in mattoni e parete attrezzata

What’s your thing with DFS - How To Create A Serene, Calm Home.
‘'My thing is making your home your sanctuary, using sumptuous fabrics, neutral tones and clever pairings to create the ultimate in laid-back luxury.’’ My dream room includes the DFS Extravagance sofa with beautiful wooden lattice detailing on the arms, creating an artisanal effect and stylish point of contrast to a neutral décor. I have combined the sofa with the Still chair from the Halo Luxe collection exclusively at DFS. The popular Carrera coffee table in white marble effect completes this look.
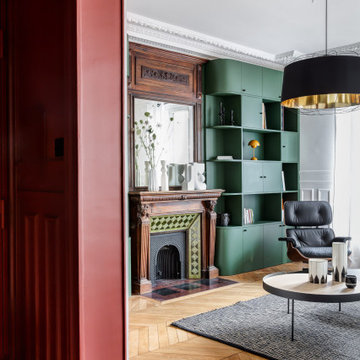
Foto di un soggiorno design di medie dimensioni e aperto con libreria, pareti verdi, parquet chiaro, camino classico, cornice del camino in legno, parete attrezzata e boiserie
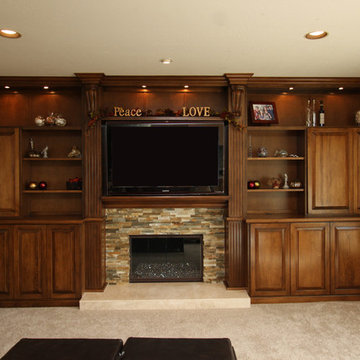
This entertainment wall adds a special rich warmth to the family room that is sure to be enjoyed for many years to come and has an earthy contrast to the stacked stone fireplace surround.

Renovation of existing family room, custom built-in cabinetry for TV, drop down movie screen and books. A new articulated ceiling along with wall panels, a bench and other storage was designed as well.

Muted dark bold colours creating a warm snug ambience in this plush Victorian Living Room. Furnishings and succulent plants are paired with striking yellow accent furniture with soft rugs and throws to make a stylish yet inviting living space for the whole family, including the dog.
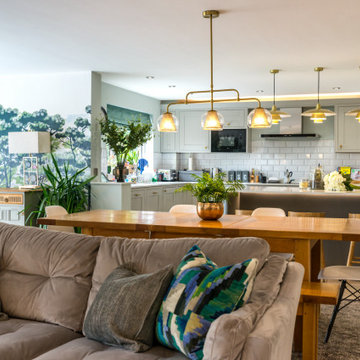
Cozy and contemporary family home, full of character, featuring oak wall panelling, gentle green / teal / grey scheme and soft tones. For more projects, go to www.ihinteriors.co.uk

Reforma integral Sube Interiorismo www.subeinteriorismo.com
Biderbost Photo
Immagine di un soggiorno classico aperto con libreria, pareti verdi, pavimento in laminato, parete attrezzata, pavimento beige e carta da parati
Immagine di un soggiorno classico aperto con libreria, pareti verdi, pavimento in laminato, parete attrezzata, pavimento beige e carta da parati

Inspired by the surrounding landscape, the Craftsman/Prairie style is one of the few truly American architectural styles. It was developed around the turn of the century by a group of Midwestern architects and continues to be among the most comfortable of all American-designed architecture more than a century later, one of the main reasons it continues to attract architects and homeowners today. Oxbridge builds on that solid reputation, drawing from Craftsman/Prairie and classic Farmhouse styles. Its handsome Shingle-clad exterior includes interesting pitched rooflines, alternating rows of cedar shake siding, stone accents in the foundation and chimney and distinctive decorative brackets. Repeating triple windows add interest to the exterior while keeping interior spaces open and bright. Inside, the floor plan is equally impressive. Columns on the porch and a custom entry door with sidelights and decorative glass leads into a spacious 2,900-square-foot main floor, including a 19 by 24-foot living room with a period-inspired built-ins and a natural fireplace. While inspired by the past, the home lives for the present, with open rooms and plenty of storage throughout. Also included is a 27-foot-wide family-style kitchen with a large island and eat-in dining and a nearby dining room with a beadboard ceiling that leads out onto a relaxing 240-square-foot screen porch that takes full advantage of the nearby outdoors and a private 16 by 20-foot master suite with a sloped ceiling and relaxing personal sitting area. The first floor also includes a large walk-in closet, a home management area and pantry to help you stay organized and a first-floor laundry area. Upstairs, another 1,500 square feet awaits, with a built-ins and a window seat at the top of the stairs that nod to the home’s historic inspiration. Opt for three family bedrooms or use one of the three as a yoga room; the upper level also includes attic access, which offers another 500 square feet, perfect for crafts or a playroom. More space awaits in the lower level, where another 1,500 square feet (and an additional 1,000) include a recreation/family room with nine-foot ceilings, a wine cellar and home office.
Photographer: Jeff Garland
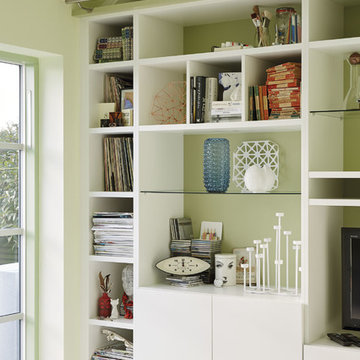
Painted in ‘sorrel’ this superb example of a large bespoke bookcase complements this spacious lounge perfectly.
This is a stunning fitted bookcase that not only looks great but fits the client’s initial vision by incorporating a small study area that can be neatly hidden away when not in use. Storage for books, pictures, trinkets and keepsakes has been carefully considered and designed sympathetically to the interior decor.
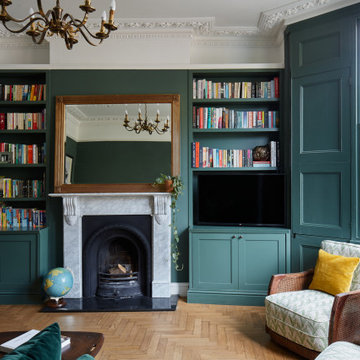
Inviting sitting room to relax in, with built in joinery, large corner sofa and bay window.
Immagine di un soggiorno bohémian di medie dimensioni con pareti verdi, parquet chiaro, camino classico, cornice del camino in pietra, parete attrezzata e pavimento beige
Immagine di un soggiorno bohémian di medie dimensioni con pareti verdi, parquet chiaro, camino classico, cornice del camino in pietra, parete attrezzata e pavimento beige
Living con pareti verdi e parete attrezzata - Foto e idee per arredare
4


