Living con pareti marroni e parquet scuro - Foto e idee per arredare
Filtra anche per:
Budget
Ordina per:Popolari oggi
121 - 140 di 3.581 foto
1 di 3

David Wakely
Ispirazione per un grande soggiorno american style aperto con parquet scuro, camino classico, cornice del camino in pietra, pareti marroni e nessuna TV
Ispirazione per un grande soggiorno american style aperto con parquet scuro, camino classico, cornice del camino in pietra, pareti marroni e nessuna TV
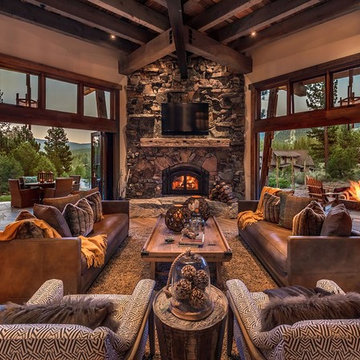
Esempio di un soggiorno rustico aperto con pareti marroni, parquet scuro, camino ad angolo, cornice del camino in pietra e TV a parete
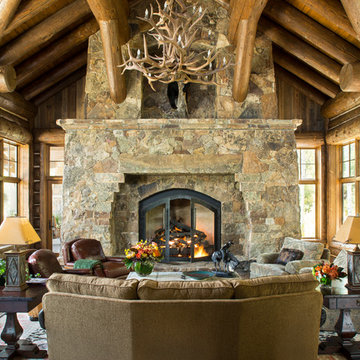
Graciously cozy Family Great Room that overlooks the front entry and garden.
Kimberly Gavin Photography
Foto di un grande soggiorno stile rurale aperto con sala formale, pareti marroni, parquet scuro, camino classico, cornice del camino in pietra e nessuna TV
Foto di un grande soggiorno stile rurale aperto con sala formale, pareti marroni, parquet scuro, camino classico, cornice del camino in pietra e nessuna TV
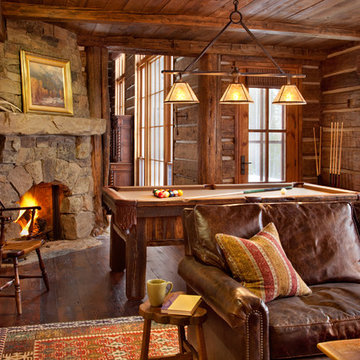
The owners of Moonlight Basin Ranch are from the southeast, and they wanted to start a tradition of skiing, hiking, and enjoying everything that comes with the classic Montana mountain lifestyle as a family. The home that we created for them was built on a spectacular piece of property within Moonlight Basin (Resort), in Big Sky, Montana. The views of Lone Peak are breathtaking from this approximately 6500 square foot, 4 bedroom home, and elk, moose, and grizzly can be seen wandering on the sloping terrain just outside its expansive windows. To further embrace the Rocky Mountain mood that the owners envisioned—and because of a shared love for Yellowstone Park architecture—we utilized reclaimed hewn logs, bark-on cedar log posts, and indigenous stone. The rich, rustic details in the home are an intended continuation of the landscape that surrounds this magnificent home.
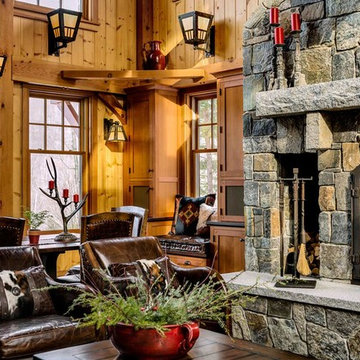
This three-story vacation home for a family of ski enthusiasts features 5 bedrooms and a six-bed bunk room, 5 1/2 bathrooms, kitchen, dining room, great room, 2 wet bars, great room, exercise room, basement game room, office, mud room, ski work room, decks, stone patio with sunken hot tub, garage, and elevator.
The home sits into an extremely steep, half-acre lot that shares a property line with a ski resort and allows for ski-in, ski-out access to the mountain’s 61 trails. This unique location and challenging terrain informed the home’s siting, footprint, program, design, interior design, finishes, and custom made furniture.
Credit: Samyn-D'Elia Architects
Project designed by Franconia interior designer Randy Trainor. She also serves the New Hampshire Ski Country, Lake Regions and Coast, including Lincoln, North Conway, and Bartlett.
For more about Randy Trainor, click here: https://crtinteriors.com/
To learn more about this project, click here: https://crtinteriors.com/ski-country-chic/

TEAM //// Architect: Design Associates, Inc. ////
Builder: Beck Building Company ////
Interior Design: Rebal Design ////
Landscape: Rocky Mountain Custom Landscapes ////
Photos: Kimberly Gavin Photography
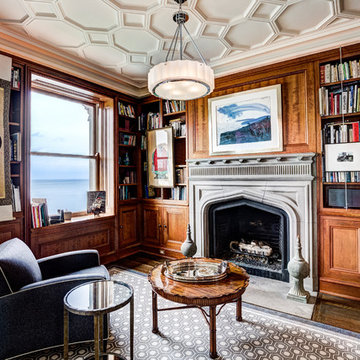
Ispirazione per un piccolo soggiorno classico chiuso con sala formale, pareti marroni, parquet scuro, camino classico, cornice del camino in pietra, nessuna TV e pavimento marrone
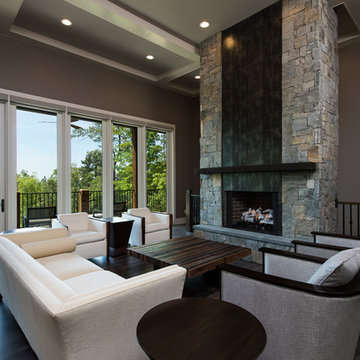
This modern living area has large windows to open up and give the room plenty of light.
Ispirazione per un grande soggiorno moderno aperto con sala formale, parquet scuro, cornice del camino in pietra, nessuna TV, pareti marroni e camino classico
Ispirazione per un grande soggiorno moderno aperto con sala formale, parquet scuro, cornice del camino in pietra, nessuna TV, pareti marroni e camino classico

Esempio di un grande soggiorno contemporaneo stile loft con sala formale, pareti marroni, parquet scuro, nessun camino, TV a parete, pavimento grigio e pannellatura
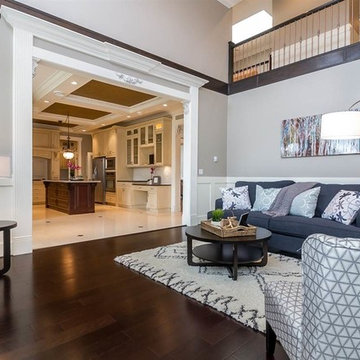
Idee per un soggiorno tradizionale chiuso con sala formale, pareti marroni, parquet scuro, camino classico, cornice del camino in metallo, nessuna TV e pavimento marrone
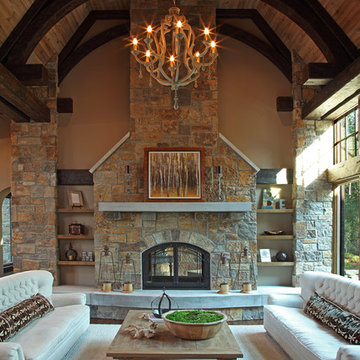
Beautiful Lodge Style Home in Minneapolis.
Wood Ceiling, High Ceilings, Rustic Family Room, Stone, Stone Fireplace, Wood Paneled Ceiling, Hardwood Flooring, Exposed Stone Fireplace, Dark Hardwood Floors, Beige Area Rug, Family Room Chandelier, Fireplace Surround.
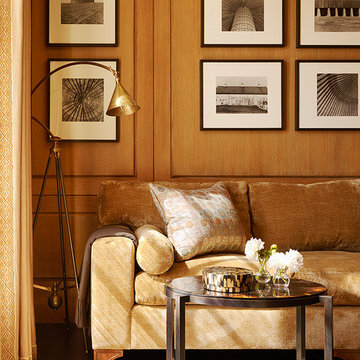
Matthew Millman Photography
Immagine di un home theatre design di medie dimensioni con pareti marroni e parquet scuro
Immagine di un home theatre design di medie dimensioni con pareti marroni e parquet scuro
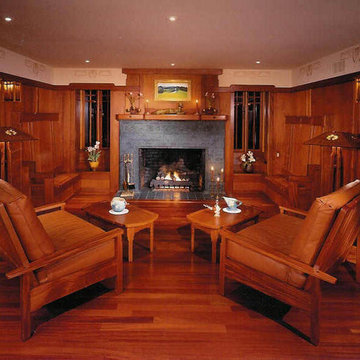
Craftsman style furniture was designed and built custom for this project.
Immagine di un soggiorno stile americano di medie dimensioni e chiuso con sala formale, pareti marroni, parquet scuro, camino classico, nessuna TV, cornice del camino piastrellata e pavimento marrone
Immagine di un soggiorno stile americano di medie dimensioni e chiuso con sala formale, pareti marroni, parquet scuro, camino classico, nessuna TV, cornice del camino piastrellata e pavimento marrone
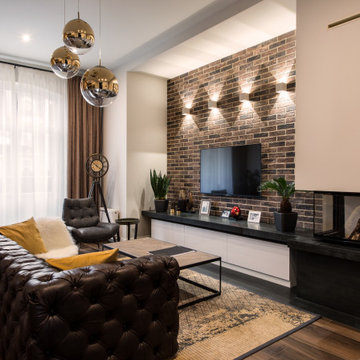
Esempio di un soggiorno minimal aperto con pareti marroni, parquet scuro, camino classico, TV a parete e pavimento marrone
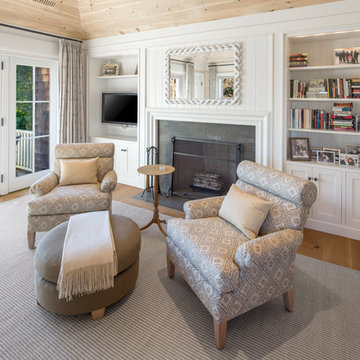
Immagine di un piccolo soggiorno chic chiuso con sala formale, pareti marroni, parquet scuro, camino classico, cornice del camino in pietra, TV a parete e pavimento marrone
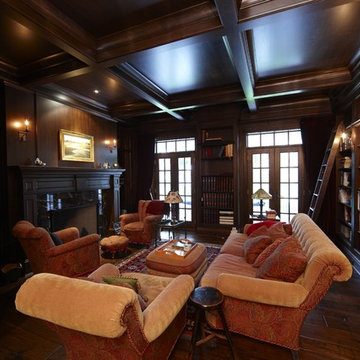
Ispirazione per un soggiorno chic di medie dimensioni e chiuso con libreria, pareti marroni, parquet scuro, camino classico, cornice del camino in pietra e nessuna TV
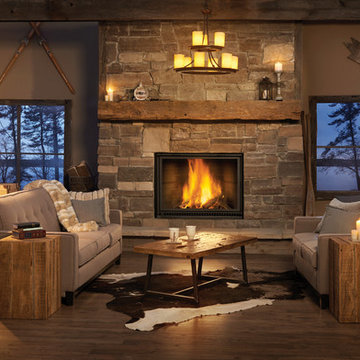
Ispirazione per un soggiorno rustico di medie dimensioni e aperto con pareti marroni, parquet scuro, camino classico, cornice del camino in pietra e pavimento marrone

This three-story vacation home for a family of ski enthusiasts features 5 bedrooms and a six-bed bunk room, 5 1/2 bathrooms, kitchen, dining room, great room, 2 wet bars, great room, exercise room, basement game room, office, mud room, ski work room, decks, stone patio with sunken hot tub, garage, and elevator.
The home sits into an extremely steep, half-acre lot that shares a property line with a ski resort and allows for ski-in, ski-out access to the mountain’s 61 trails. This unique location and challenging terrain informed the home’s siting, footprint, program, design, interior design, finishes, and custom made furniture.
Credit: Samyn-D'Elia Architects
Project designed by Franconia interior designer Randy Trainor. She also serves the New Hampshire Ski Country, Lake Regions and Coast, including Lincoln, North Conway, and Bartlett.
For more about Randy Trainor, click here: https://crtinteriors.com/
To learn more about this project, click here: https://crtinteriors.com/ski-country-chic/
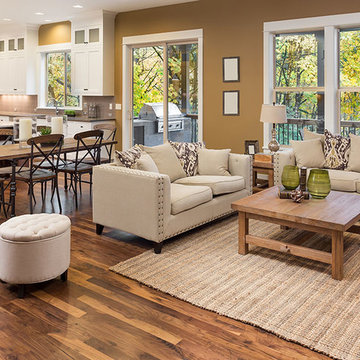
Foto di un soggiorno classico di medie dimensioni e aperto con sala formale, pareti marroni, parquet scuro, nessuna TV e pavimento marrone
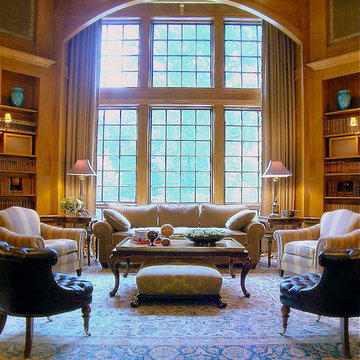
Esempio di un grande soggiorno classico chiuso con libreria, pareti marroni, parquet scuro e cornice del camino in pietra
Living con pareti marroni e parquet scuro - Foto e idee per arredare
7


