Living con pareti marroni e parquet scuro - Foto e idee per arredare
Filtra anche per:
Budget
Ordina per:Popolari oggi
81 - 100 di 3.581 foto
1 di 3
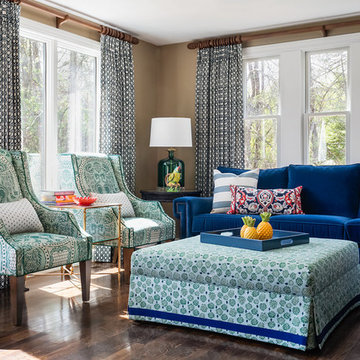
Immagine di un soggiorno classico di medie dimensioni e aperto con pareti marroni, parquet scuro, pavimento marrone e nessuna TV
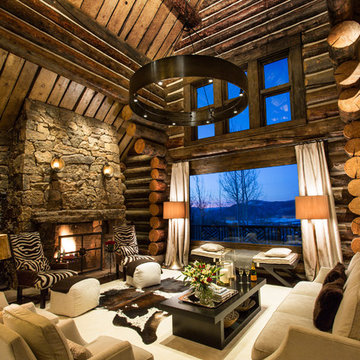
Rustic interior with custom lighting from Aspen Design Room complementing the great space. The entire interior was done by our design team to create the perfect mountain modern look, giving this home a warm and cozy feel with the greatness of a mountain lodge.
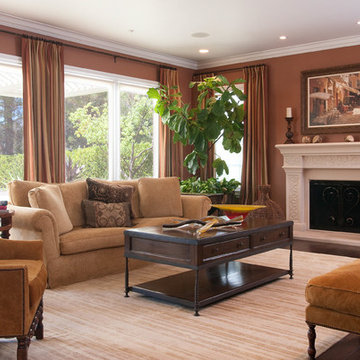
Esempio di un grande soggiorno classico chiuso con pareti marroni, parquet scuro, camino classico e cornice del camino in intonaco
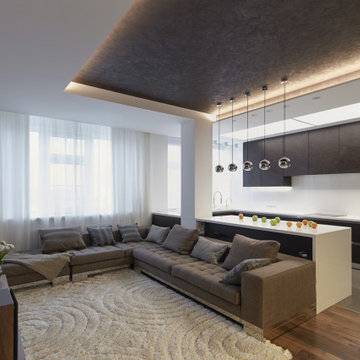
Esempio di un soggiorno design di medie dimensioni e aperto con sala formale, pareti marroni, parquet scuro, TV a parete, pavimento marrone, soffitto ribassato e carta da parati
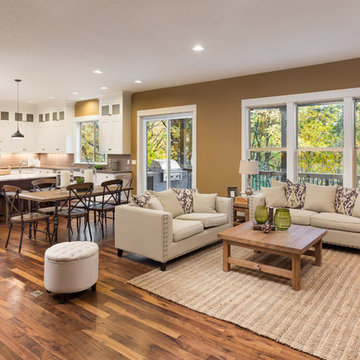
Attractive, maintenance-free ecoLite™ sliding glass patio doors are a great choice for homeowners looking for the best economy-class patio door available.
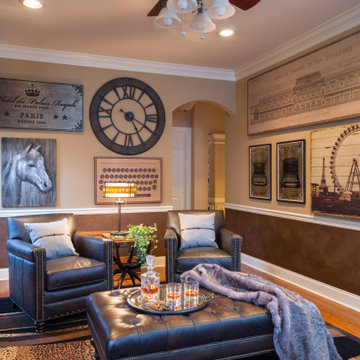
This sophisticated, stylish space is designed with a post-prohibition 1930's cocktail lounge in mind.
It features striking gallery style artwork, gorgeous leather lounge chairs, stunning animal print carpet, tufted ottoman, traditional bar cabinet, asymmetrical window treatments, game table and brass lighting.
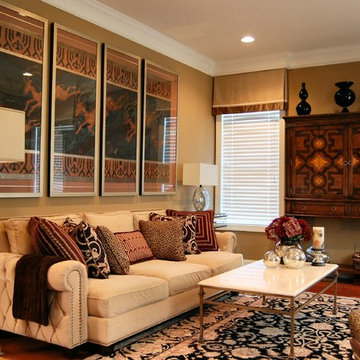
This elegant townhouse is rich in detail and has traditional and contemporary elements which adds a timeless appeal. A mix of oriental and transitional area rugs provide the groundwork for which each room . We provided an interesting mix of patterns and textures on the pillows and upholstery to add excitement to the basically neutral space, with pops of color. Custom molding was applied to the dining room ceiling that is right off the entry. No one enters without commenting on this element. As elegant as it looks the client wanted a comfortable feel and was extremely happy with the results.
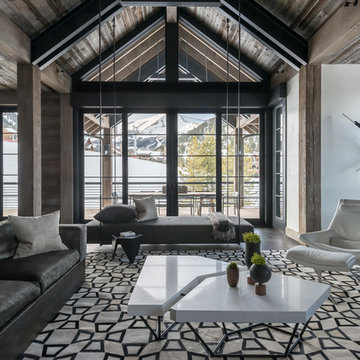
Hillside Snowcrest Residence by Locati Architects, Interior Design by John Vancheri, Photography by Audrey Hall
Esempio di un soggiorno stile rurale aperto con sala formale, parquet scuro e pareti marroni
Esempio di un soggiorno stile rurale aperto con sala formale, parquet scuro e pareti marroni
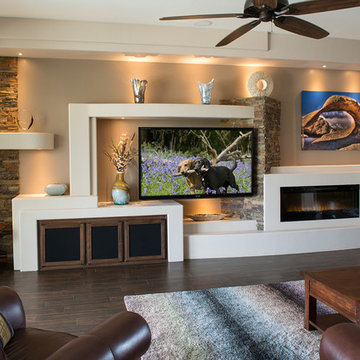
This custom media wall is accented with natural stone, real wood box beams and an electric fireplace
Immagine di un soggiorno contemporaneo di medie dimensioni e aperto con pareti marroni, parquet scuro, camino lineare Ribbon, TV a parete, pavimento marrone e tappeto
Immagine di un soggiorno contemporaneo di medie dimensioni e aperto con pareti marroni, parquet scuro, camino lineare Ribbon, TV a parete, pavimento marrone e tappeto
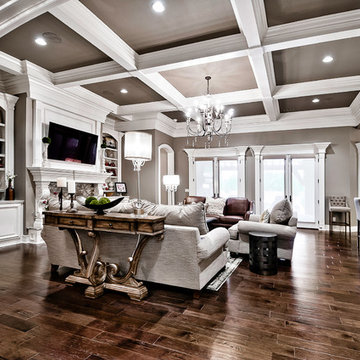
Kathy Hader
Immagine di un grande soggiorno tradizionale aperto con pareti marroni, parquet scuro, camino classico, cornice del camino in pietra, TV a parete e pavimento marrone
Immagine di un grande soggiorno tradizionale aperto con pareti marroni, parquet scuro, camino classico, cornice del camino in pietra, TV a parete e pavimento marrone

This three-story vacation home for a family of ski enthusiasts features 5 bedrooms and a six-bed bunk room, 5 1/2 bathrooms, kitchen, dining room, great room, 2 wet bars, great room, exercise room, basement game room, office, mud room, ski work room, decks, stone patio with sunken hot tub, garage, and elevator.
The home sits into an extremely steep, half-acre lot that shares a property line with a ski resort and allows for ski-in, ski-out access to the mountain’s 61 trails. This unique location and challenging terrain informed the home’s siting, footprint, program, design, interior design, finishes, and custom made furniture.
Credit: Samyn-D'Elia Architects
Project designed by Franconia interior designer Randy Trainor. She also serves the New Hampshire Ski Country, Lake Regions and Coast, including Lincoln, North Conway, and Bartlett.
For more about Randy Trainor, click here: https://crtinteriors.com/
To learn more about this project, click here: https://crtinteriors.com/ski-country-chic/
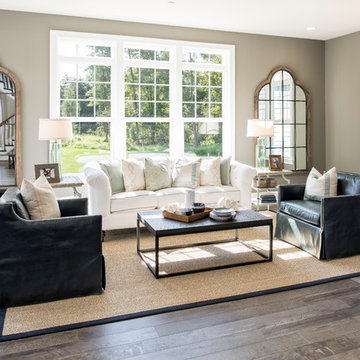
Ispirazione per un soggiorno tradizionale aperto con pareti marroni, parquet scuro e pavimento marrone
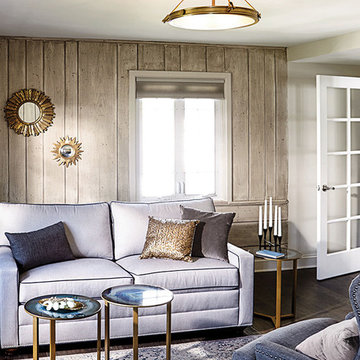
Immagine di un soggiorno tradizionale di medie dimensioni e chiuso con sala formale, pareti marroni, parquet scuro, nessun camino, nessuna TV e pavimento marrone
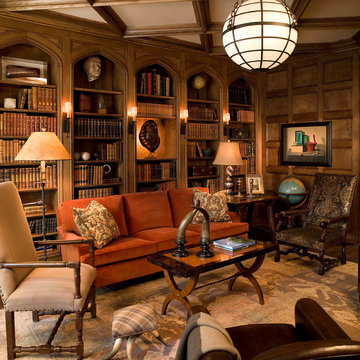
Library
Idee per un grande soggiorno chic chiuso con libreria, pareti marroni, parquet scuro, nessun camino e nessuna TV
Idee per un grande soggiorno chic chiuso con libreria, pareti marroni, parquet scuro, nessun camino e nessuna TV
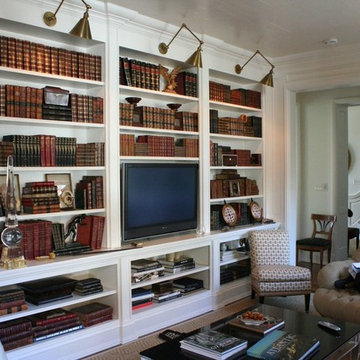
Immagine di un soggiorno tradizionale di medie dimensioni e chiuso con libreria, pareti marroni, parquet scuro, nessun camino e parete attrezzata
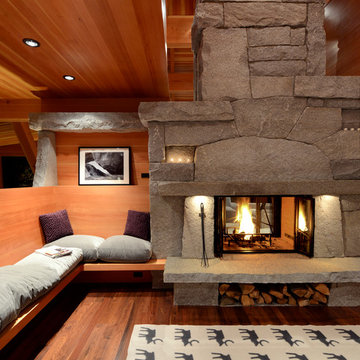
Ispirazione per un soggiorno stile rurale con pareti marroni, parquet scuro, camino bifacciale, cornice del camino in pietra e pavimento marrone
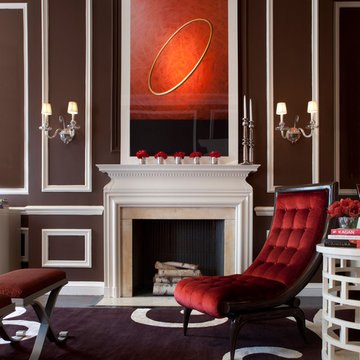
Idee per un grande soggiorno minimal chiuso con sala formale, pareti marroni, parquet scuro, camino classico e cornice del camino in intonaco

A custom home in Jackson, Wyoming
Foto di un grande soggiorno chic aperto con pareti marroni, parquet scuro e nessun camino
Foto di un grande soggiorno chic aperto con pareti marroni, parquet scuro e nessun camino

This natural stone veneer fireplace is made with the Quarry Mill's Torrington thin stone veneer. Torrington natural stone veneer is a rustic low height ledgestone. The stones showcase a beautiful depth of color within each individual piece which creates stunning visual interest and character on large- and small-scale projects. The pieces range in color from shades of brown, rust, black, deep blue and light grey. The rustic feel of Torrington complements residences such as a Northwoods lake house or a mountain lodge. The smaller pieces of thin stone veneer can be installed with a mortar joint between them or drystacked with a tight fit installation. With a drystack installation, increases in both the mason’s time and waste factor should be figured in.
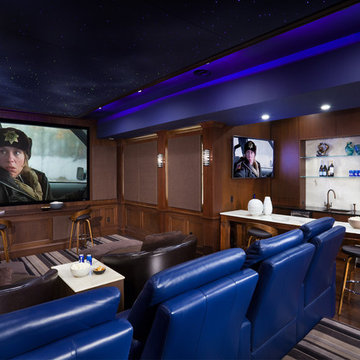
how would you like to watch a movie in this home theatre! an exciting use of cobalt blue in the leather theatre seating and again in the ceiling's LED design. countertops are in back lit onyx and the wood walls and bar cabinetry are in stained walnut.
Living con pareti marroni e parquet scuro - Foto e idee per arredare
5


