Living con pareti in mattoni - Foto e idee per arredare
Filtra anche per:
Budget
Ordina per:Popolari oggi
161 - 180 di 2.601 foto
1 di 2

Concrete block walls provide thermal mass for heating and defence agains hot summer. The subdued colours create a quiet and cosy space focussed around the fire. Timber joinery adds warmth and texture , framing the collections of books and collected objects.
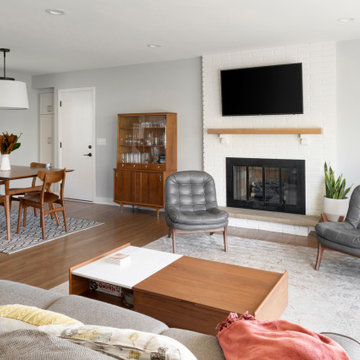
Builder: Thompson Construction, Dorian Thompson
Interior Design: Cotton Seed Designs, Gabe Lindberg
Floor Plan: Cotton Seed Designs, Gabe Lindberg
Photography: Spacecrafting / Architectural Photography
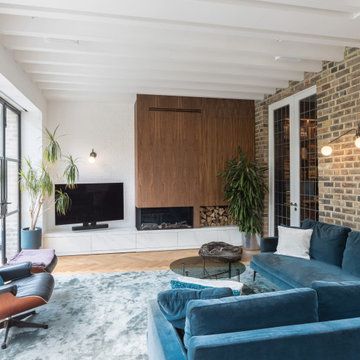
Immagine di un soggiorno classico aperto con pareti bianche, pavimento in legno massello medio, camino lineare Ribbon, cornice del camino in legno, TV autoportante, pavimento marrone, travi a vista e pareti in mattoni

Immagine di un grande soggiorno industriale aperto con pareti marroni, camino classico, cornice del camino in mattoni, pavimento grigio e pareti in mattoni
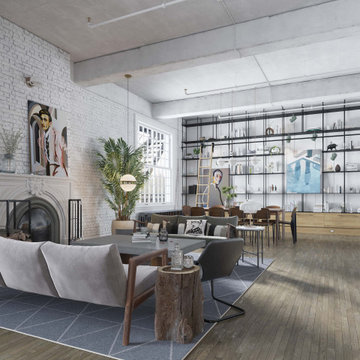
This trendy Chelsea, New York, apartment invites you in with a sophisticated living room, an artistic work of Arsight. At its core is custom shelving, meticulously arrayed with carefully selected accessories. The charm of Scandinavian chairs stands in delightful contrast to the rustic appeal of the exposed brick wall and ceiling. A pendant light brings the white, luxurious atmosphere and oak flooring into stark relief. Admire the metal art, which harmoniously integrates with the cozy fireplace, plush rug, and high-end furniture, which includes a sofa and a library ladder leading to an intriguing living room mirror.

• Custom-designed living room
• Furnishings + decorative accessories
• Sofa and Loveseat - Crate and Barrel
• Area carpet - Vintage Persian HD Buttercup
• Nesting tables - Trica Mix It Up
• Armchairs - West Elm
* Metal side tables - CB2
• Floor Lamp - Penta Labo
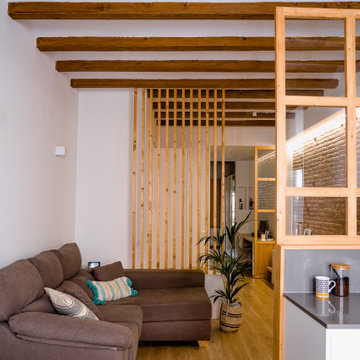
Nos encontramos ante una vivienda en la calle Verdi de geometría alargada y muy compartimentada. El reto está en conseguir que la luz que entra por la fachada principal y el patio de isla inunde todos los espacios de la vivienda que anteriormente quedaban oscuros.
Se piensan una serie de elementos en madera que dan calidez al espacio y tienen la función de separadores:
_ los listones verticales que separan la entrada de la zona del sofá, pero de forma sutil, dejando que pase el aire y la luz a través de ellos.
_ el panel de madera y vidrio que separa la cocina de la sala, sin cerrarla del todo y manteniendo la visual hacia el resto del piso.
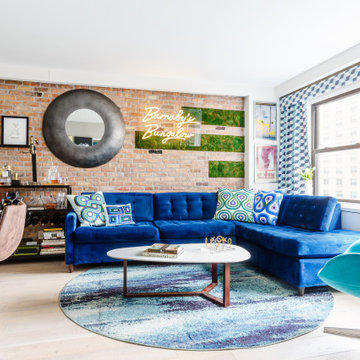
A wall separating the kitchen from the living space was removed, allowing light to filter throughout the entire depth of the apartment.
Immagine di un soggiorno eclettico con parquet chiaro e pareti in mattoni
Immagine di un soggiorno eclettico con parquet chiaro e pareti in mattoni

Our Black Hills Brick is an amazing dramatic backdrop to highlight this cozy rustic space.
INSTALLER
Alisa Norris
LOCATION
Portland, OR
TILE SHOWN
Brick in Black Hill matte

Enjoy this beautifully remodeled and fully furnished living room
Ispirazione per un soggiorno tradizionale di medie dimensioni e aperto con pareti grigie, parquet scuro, camino classico, cornice del camino in mattoni, nessuna TV, pavimento nero e pareti in mattoni
Ispirazione per un soggiorno tradizionale di medie dimensioni e aperto con pareti grigie, parquet scuro, camino classico, cornice del camino in mattoni, nessuna TV, pavimento nero e pareti in mattoni
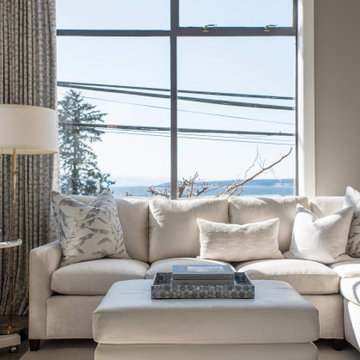
Immagine di un soggiorno tradizionale di medie dimensioni e stile loft con sala formale, pareti grigie, pavimento in cemento, camino classico, cornice del camino in mattoni, parete attrezzata, pavimento grigio, soffitto a volta e pareti in mattoni

This new build architectural gem required a sensitive approach to balance the strong modernist language with the personal, emotive feel desired by the clients.
Taking inspiration from the California MCM aesthetic, we added bold colour blocking, interesting textiles and patterns, and eclectic lighting to soften the glazing, crisp detailing and linear forms. With a focus on juxtaposition and contrast, we played with the ‘mix’; utilising a blend of new & vintage pieces, differing shapes & textures, and touches of whimsy for a lived in feel.
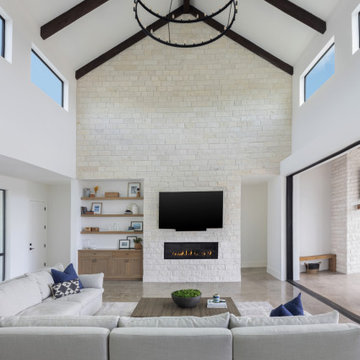
Esempio di un grande soggiorno nordico aperto con pareti bianche, pavimento in cemento, camino classico, cornice del camino in pietra, TV a parete, pavimento grigio, travi a vista e pareti in mattoni

Foto di un soggiorno classico aperto con pareti bianche, parquet chiaro, camino classico, pavimento beige, travi a vista, soffitto a volta e pareti in mattoni
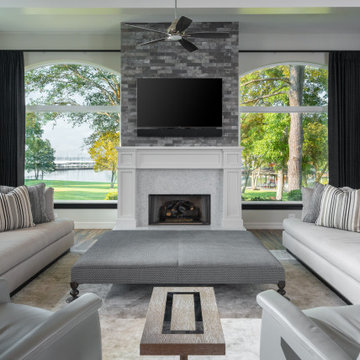
Ispirazione per un soggiorno tradizionale di medie dimensioni e aperto con pareti bianche, pavimento in gres porcellanato, camino classico, TV a parete, pavimento marrone, travi a vista, pareti in mattoni e cornice del camino in legno
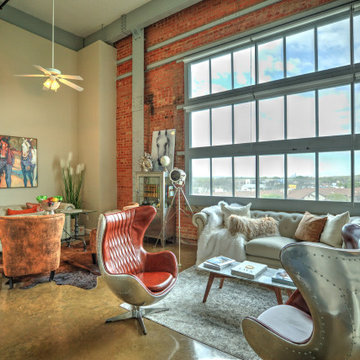
Ispirazione per un soggiorno industriale aperto con pareti rosse, pavimento in cemento, pavimento marrone e pareti in mattoni
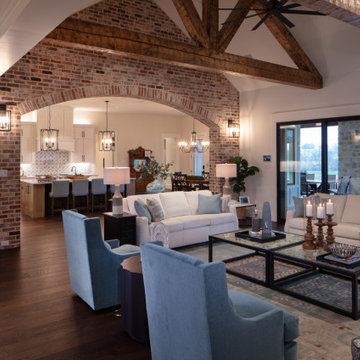
Inspired by a modern farmhouse influence, this 6,336 square foot (9,706 square foot under roof) 4-bedroom, 4 full bath, 3 half bath, 6 car garage custom ranch-style home has woven contemporary features into a consistent string of timeless, traditional elements to create a relaxed aesthetic throughout.

Organic Contemporary Design in an Industrial Setting… Organic Contemporary elements in an industrial building is a natural fit. Turner Design Firm designers Tessea McCrary and Jeanine Turner created a warm inviting home in the iconic Silo Point Luxury Condominiums.
Industrial Features Enhanced… Neutral stacked stone tiles work perfectly to enhance the original structural exposed steel beams. Our lighting selection were chosen to mimic the structural elements. Charred wood, natural walnut and steel-look tiles were all chosen as a gesture to the industrial era’s use of raw materials.
Creating a Cohesive Look with Furnishings and Accessories… Designer Tessea McCrary added luster with curated furnishings, fixtures and accessories. Her selections of color and texture using a pallet of cream, grey and walnut wood with a hint of blue and black created an updated classic contemporary look complimenting the industrial vide.
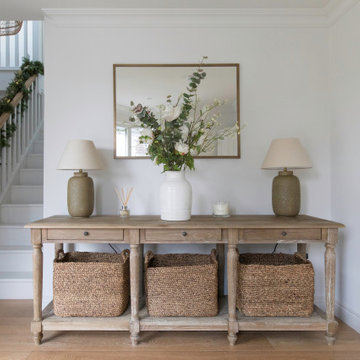
Relaxing living room in coastal style
Idee per un grande soggiorno stile marinaro chiuso con pareti bianche, pavimento in legno massello medio, camino classico, cornice del camino in mattoni, TV a parete e pareti in mattoni
Idee per un grande soggiorno stile marinaro chiuso con pareti bianche, pavimento in legno massello medio, camino classico, cornice del camino in mattoni, TV a parete e pareti in mattoni

Puesta a punto de un piso en el centro de Barcelona. Los cambios se basaron en pintura, cambio de pavimentos, cambios de luminarias y enchufes, y decoración.
El pavimento escogido fue porcelánico en lamas acabado madera en tono medio. Para darle más calidez y que en invierno el suelo no esté frío se complementó con alfombras de pelo suave, largo medio en tono natural.
Al ser los textiles muy importantes se colocaron cortinas de lino beige, y la ropa de cama en color blanco.
el mobiliario se escogió en su gran mayoría de madera.
El punto final se lo llevan los marcos de fotos y gran espejo en el comedor.
El cambio de look de cocina se consiguió con la pintura del techo, pintar la cenefa por encima del azulejo, pintar los tubos que quedaban a la vista, cambiar la iluminación y utilizar cortinas de lino para tapar las zonas abiertas
Living con pareti in mattoni - Foto e idee per arredare
9


