Living moderni con pareti in mattoni - Foto e idee per arredare
Filtra anche per:
Budget
Ordina per:Popolari oggi
1 - 20 di 440 foto
1 di 3
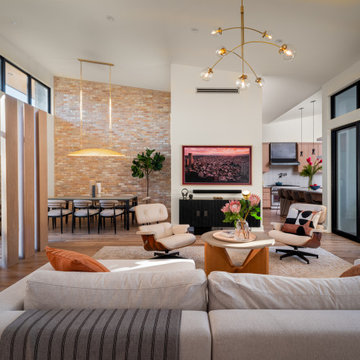
Foto di un grande soggiorno moderno aperto con pareti bianche, parquet chiaro, camino bifacciale, cornice del camino in mattoni, TV a parete e pareti in mattoni
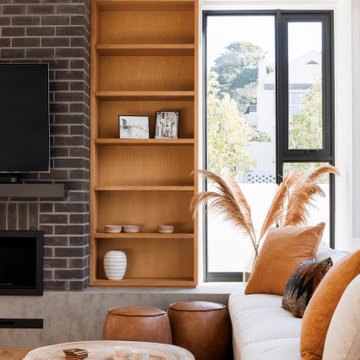
Sunken living room with a black brick fire place and wood display shelves. Black windows and a modern rustic decor.
Esempio di un soggiorno minimalista di medie dimensioni e aperto con pavimento in legno massello medio, camino classico, cornice del camino in mattoni, TV a parete, pavimento beige, soffitto a volta e pareti in mattoni
Esempio di un soggiorno minimalista di medie dimensioni e aperto con pavimento in legno massello medio, camino classico, cornice del camino in mattoni, TV a parete, pavimento beige, soffitto a volta e pareti in mattoni
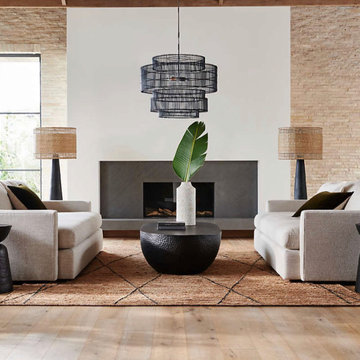
Esempio di un grande soggiorno moderno aperto con sala formale, parquet chiaro, camino classico, cornice del camino in pietra, nessuna TV, pavimento marrone, soffitto a volta e pareti in mattoni
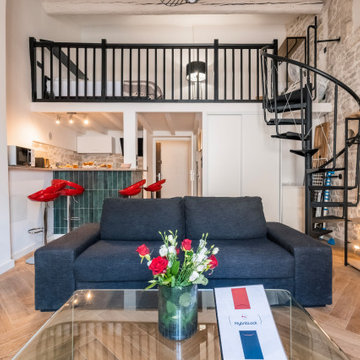
PIÈCE DE VIE
Un sol pas tout à fait droit recouvert d'un carrelage rustique, des murs décorés d’un épais crépi, aucune pierre apparente et des poutres recouvertes d'une épaisse peinture brun foncé : il était nécessaire d’avoir un peu d’imagination pour se projeter vers ce résultat.
L'objectif du client était de redonner le charme de l'ancien tout en apportant une touche de modernité.
La bonne surprise fut de trouver la pierre derrière le crépi, le reste fut le fruit de longues heures de travail minutieux par notre artisan plâtrier.
Le parquet en chêne posé en pointe de Hongrie engendre, certes, un coût supplémentaire mais le rendu final en vaut largement la peine.
Un lave linge étant essentiel pour espérer des voyageurs qu’ils restent sur des durées plus longues
Côté décoration le propriétaire s'est affranchi de notre shopping list car il possédait déjà tout le mobilier, un rendu assez minimaliste mais qui convient à son usage (locatif type AIRBNB).
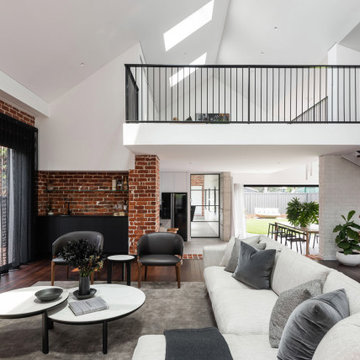
Major Renovation and Reuse Theme to existing residence
Architect: X-Space Architects
Foto di un grande soggiorno minimalista aperto con pareti rosse, parquet scuro, pavimento marrone e pareti in mattoni
Foto di un grande soggiorno minimalista aperto con pareti rosse, parquet scuro, pavimento marrone e pareti in mattoni
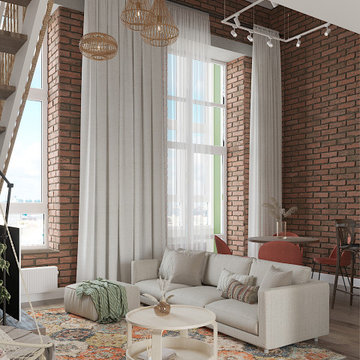
Foto di un soggiorno moderno di medie dimensioni e stile loft con pareti multicolore, pavimento in vinile, nessun camino, TV autoportante, pavimento marrone e pareti in mattoni
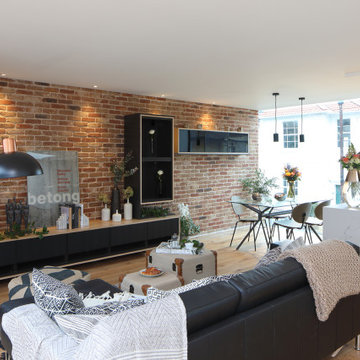
A modern and Scandinavian inspired interior style featuring low profile furniture in monochromatic tones. In true Scandi style, the lines are clear and angular with furniture that amplifies the natural light provided by the spectacular frameless window. From the owner: "The way Kirsty produces a shortlist of hand picked pieces that all work so well within my home is invaluable. It really takes the headache out of trawling through countless websites, magazines etc to work out what looks best in the space or the style I'm after.
If you don't have a clue what you want, and want some expert ideas to fill your space with some beautiful furnishings that you love and compliment the surrounds, or, just want someone to bounce ideas around with and make some suggestions, these guys will exceed your expectations", Ralph Wood.
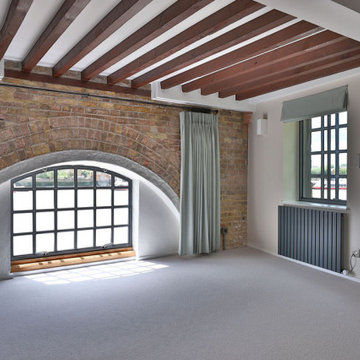
We replaced the previous worn carpet with a lovely soft warm-toned grey carpet in the lounge and bedrooms. This went well with the calming off-white walls, being warm in tone. Soft sage linen curtains were fitted to bring softness and warmth to the room, allowing the view of The Thames and stunning natural light to shine in through the arched window. A roman blind was fitted in the same fabric, electrical in function for convenience. The soft organic colour palette added so much to the space, making it a lovely calm, welcoming room to be in, and working perfectly with the red of the brickwork and ceiling beams. Discover more at: https://absoluteprojectmanagement.com/portfolio/matt-wapping/
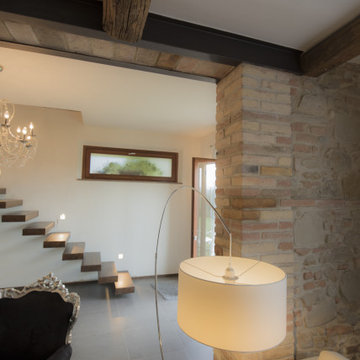
Idee per un soggiorno moderno di medie dimensioni con pareti bianche, parquet scuro, camino sospeso, cornice del camino in intonaco, TV autoportante, pavimento grigio e pareti in mattoni

Everywhere you look in this home, there is a surprise to be had and a detail worth preserving. One of the more iconic interior features was this original copper fireplace shroud that was beautifully restored back to it's shiny glory. The sofa was custom made to fit "just so" into the drop down space/ bench wall separating the family room from the dining space. Not wanting to distract from the design of the space by hanging a TV on the wall - there is a concealed projector and screen that drop down from the ceiling when desired. Flooded with natural light from both directions from the original sliding glass doors - this home glows day and night - by sun or by fire. From this view you can see the relationship of the kitchen which was originally in this location, but previously closed off with walls. It's compact and efficient, and allows seamless interaction between hosts and guests.

Concrete block walls provide thermal mass for heating and defence agains hot summer. The subdued colours create a quiet and cosy space focussed around the fire. Timber joinery adds warmth and texture , framing the collections of books and collected objects.

Clients who enlisted my services two years ago found a home they loved, but wanted to make sure that the newly acquired furniture would fit the space. They called on K Two Designs to work in the existing furniture as well as add new pieces. The whole house was given a fresh coat of white paint, and draperies and rugs were added to warm and soften the spaces.

Ispirazione per un grande soggiorno minimalista aperto con pareti beige, parquet chiaro, nessun camino, TV a parete, pavimento beige, soffitto ribassato e pareti in mattoni

vaulted ceilings create a sense of volume while providing views and outdoor access at the open family living area
Esempio di un soggiorno moderno di medie dimensioni e aperto con pareti bianche, pavimento in legno massello medio, camino classico, cornice del camino in mattoni, TV a parete, pavimento beige, soffitto a volta e pareti in mattoni
Esempio di un soggiorno moderno di medie dimensioni e aperto con pareti bianche, pavimento in legno massello medio, camino classico, cornice del camino in mattoni, TV a parete, pavimento beige, soffitto a volta e pareti in mattoni
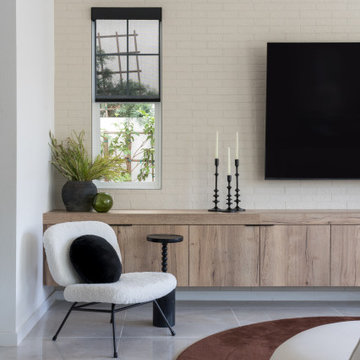
Esempio di un grande soggiorno minimalista aperto con pareti bianche, TV a parete, pavimento grigio e pareti in mattoni

This is a basement renovation transforms the space into a Library for a client's personal book collection . Space includes all LED lighting , cork floorings , Reading area (pictured) and fireplace nook .

Our Black Hills Brick is an amazing dramatic backdrop to highlight this cozy rustic space.
INSTALLER
Alisa Norris
LOCATION
Portland, OR
TILE SHOWN
Brick in Black Hill matte
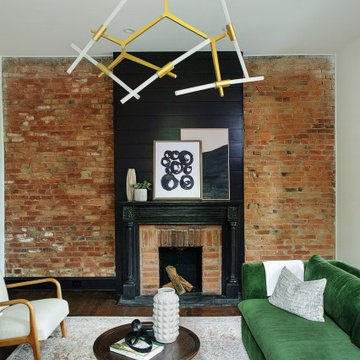
Foto di un soggiorno moderno con pareti bianche, camino classico, cornice del camino in perlinato e pareti in mattoni

The living room with exposed white oak beams, wide plank white oak flooring and exposed Chicago brick. The modern fireplace is clad in large format porcelain tile with absolute black granite trim. The log holder is both functional and a design element clad in hotrolled steel. The wall cabinets are white washed rift cut white oak with gray quartz counters. The ceiling beams have concealed LED strip lights that shine light on the ceiling that makes for a beautful glowing effect at night time.
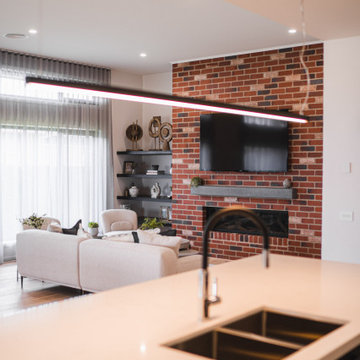
Esempio di un grande soggiorno moderno con parquet chiaro, camino classico, cornice del camino in mattoni e pareti in mattoni
Living moderni con pareti in mattoni - Foto e idee per arredare
1


