Living con pareti gialle e cornice del camino in pietra - Foto e idee per arredare
Filtra anche per:
Budget
Ordina per:Popolari oggi
21 - 40 di 3.140 foto
1 di 3

Idee per un soggiorno country con pareti gialle, pavimento in ardesia, camino classico, cornice del camino in pietra e parete attrezzata
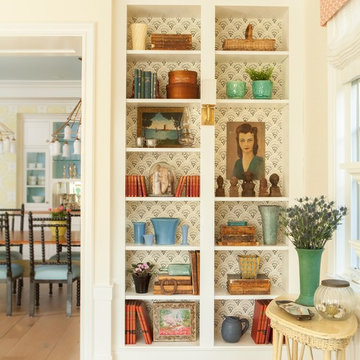
John Ellis for Country Living
Esempio di un grande soggiorno country chiuso con sala formale, pareti gialle, parquet chiaro, camino classico, cornice del camino in pietra e pavimento marrone
Esempio di un grande soggiorno country chiuso con sala formale, pareti gialle, parquet chiaro, camino classico, cornice del camino in pietra e pavimento marrone
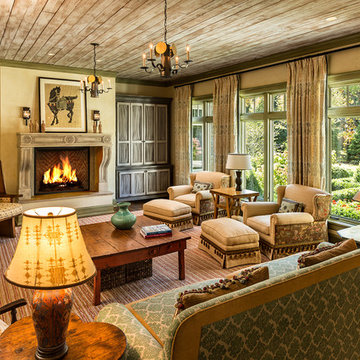
This 10,970 square-foot, single-family home took the place of an obsolete structure in an established, picturesque Milwaukee suburb.. The newly constructed house feels both fresh and relevant while being respectful of its surrounding traditional context. It is sited in a way that makes it feel as if it was there very early and the neighborhood developed around it. The home is clad in a custom blend of New York granite sourced from two quarries to get a unique color blend. Large, white cement board trim, standing-seam copper, large groupings of windows, and cut limestone accents are composed to create a home that feels both old and new—and as if it were plucked from a storybook. Marvin products helped tell this story with many available options and configurations that fit the design.
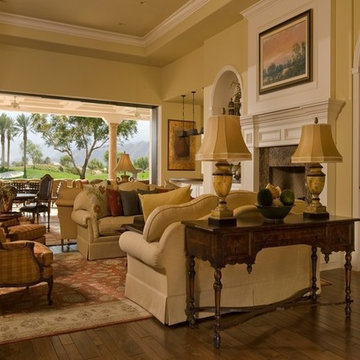
Idee per un soggiorno mediterraneo aperto e di medie dimensioni con pareti gialle, pavimento in legno massello medio, camino classico e cornice del camino in pietra
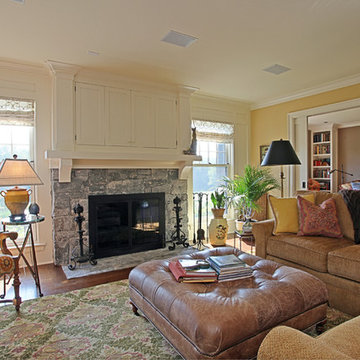
Immagine di un soggiorno country aperto con pareti gialle, camino classico, cornice del camino in pietra, TV nascosta e parquet scuro

Chris Parkinson Photography
Immagine di un grande soggiorno classico aperto con pareti gialle, moquette, camino bifacciale e cornice del camino in pietra
Immagine di un grande soggiorno classico aperto con pareti gialle, moquette, camino bifacciale e cornice del camino in pietra
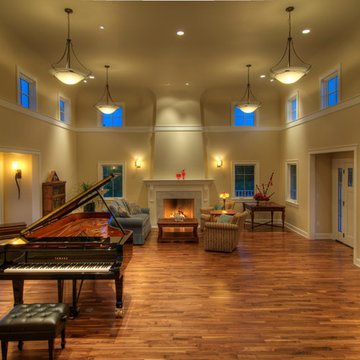
When considering the design of the new room, the couple and Hanson Carlen architect Ryan Ruffcorn agreed that the room needed to serve the piano, a Yamaha-cf3s concert grand that previously had been used only
when world-class musicians came to Spokane on tour.
“The concert grand piano had to be the focus, so the room really wanted to reinforce the quality and craftsmanship of the instrument ,” Ruffcorn says. “As I started to design this, the proportions— width by length by height—of the room was the driver for the volume of the space.”
The 900-square-foot rectangular room juts out from the southern end of the house and features 15-foot-high ceilings with about 25 windows that let in vast amounts of natural light .
The room has humidity and temperature control and an air-filtration system to minimize dust . To enhance the acoustics, the room has a 1-inch-thick walnut floor rather than carpet , and the ceiling iscurved where the walls meet
Photos by
Rocket Horse Photography
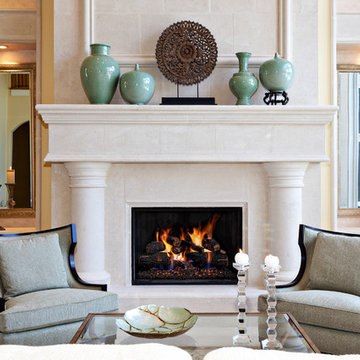
Photography by Ron Rosenzweig
Foto di un soggiorno mediterraneo di medie dimensioni e chiuso con cornice del camino in pietra, pareti gialle, sala formale, camino classico e nessuna TV
Foto di un soggiorno mediterraneo di medie dimensioni e chiuso con cornice del camino in pietra, pareti gialle, sala formale, camino classico e nessuna TV
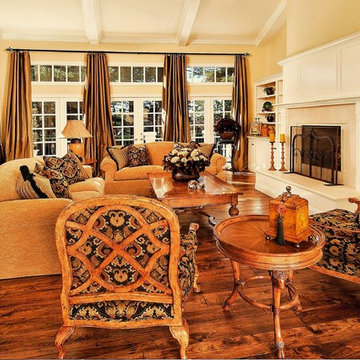
Project: 6000 sq. ft. Pebble Beach estate. Formal Living Room.
Esempio di un soggiorno classico di medie dimensioni e chiuso con sala formale, pareti gialle, pavimento in legno massello medio, camino classico, cornice del camino in pietra e nessuna TV
Esempio di un soggiorno classico di medie dimensioni e chiuso con sala formale, pareti gialle, pavimento in legno massello medio, camino classico, cornice del camino in pietra e nessuna TV

A cast stone fireplace surround and mantel add subtle texture to this neutral, traditionally furnished living room. Soft touches of aqua bring the outdoors in. Interior Designer: Catherine Walters Interiors © Deborah Scannell Photography
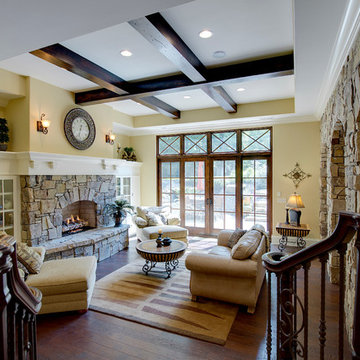
Esempio di un soggiorno american style di medie dimensioni e chiuso con pareti gialle, parquet scuro, camino classico, cornice del camino in pietra e nessuna TV
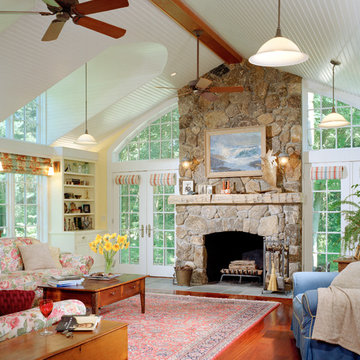
Edward Jacoby
Foto di un soggiorno chic con pareti gialle, camino classico e cornice del camino in pietra
Foto di un soggiorno chic con pareti gialle, camino classico e cornice del camino in pietra
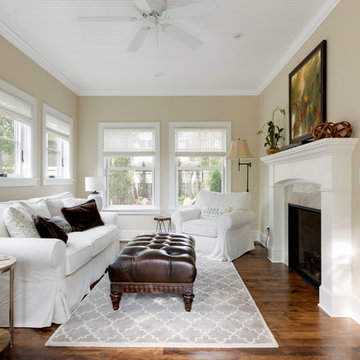
Spacecrafting Photography, Inc.
Immagine di un soggiorno tradizionale chiuso con pareti gialle, pavimento in legno massello medio, camino classico, cornice del camino in pietra e pavimento marrone
Immagine di un soggiorno tradizionale chiuso con pareti gialle, pavimento in legno massello medio, camino classico, cornice del camino in pietra e pavimento marrone

Idee per un ampio soggiorno rustico aperto con camino bifacciale, cornice del camino in pietra, TV nascosta, travi a vista, soffitto a volta, soffitto in legno, pareti gialle, pavimento in legno massello medio e pavimento marrone
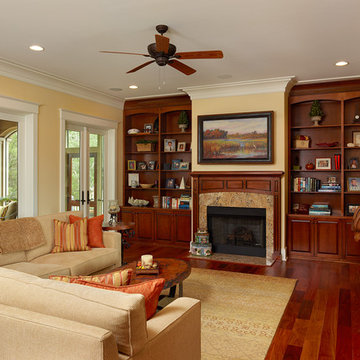
Photo by Holger Obenaus
Idee per un grande soggiorno chic aperto con pareti gialle, sala formale, pavimento in legno massello medio, cornice del camino in pietra e nessuna TV
Idee per un grande soggiorno chic aperto con pareti gialle, sala formale, pavimento in legno massello medio, cornice del camino in pietra e nessuna TV
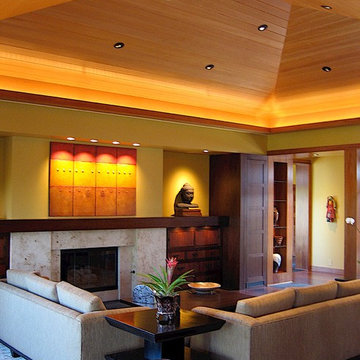
An asian themed fireplace and niche. The television is hidden behind the custom made artwork that sits above the mantel.
Erich Karp
Idee per un grande soggiorno design aperto con pareti gialle, pavimento in legno massello medio, camino classico, cornice del camino in pietra e TV nascosta
Idee per un grande soggiorno design aperto con pareti gialle, pavimento in legno massello medio, camino classico, cornice del camino in pietra e TV nascosta

Builder: Markay Johnson Construction
visit: www.mjconstruction.com
Project Details:
Located on a beautiful corner lot of just over one acre, this sumptuous home presents Country French styling – with leaded glass windows, half-timber accents, and a steeply pitched roof finished in varying shades of slate. Completed in 2006, the home is magnificently appointed with traditional appeal and classic elegance surrounding a vast center terrace that accommodates indoor/outdoor living so easily. Distressed walnut floors span the main living areas, numerous rooms are accented with a bowed wall of windows, and ceilings are architecturally interesting and unique. There are 4 additional upstairs bedroom suites with the convenience of a second family room, plus a fully equipped guest house with two bedrooms and two bathrooms. Equally impressive are the resort-inspired grounds, which include a beautiful pool and spa just beyond the center terrace and all finished in Connecticut bluestone. A sport court, vast stretches of level lawn, and English gardens manicured to perfection complete the setting.
Photographer: Bernard Andre Photography

Control of the interior lighting allows one to set the ambience for listening to musical performances. Each instrument is connected to the Audio Distribution system so everyone may enjoy the performance; no mater where they are in the house. Audio controls allow precise volume adjustments of incoming and outgoing signals. Automatic shades protect the furnishings from sun damage and works with the Smart Thermostat to keep the environment at the right temperature all-year round. Freezing temperature sensors ensure the fireplace automatically ignites just in case the HVAC lost power or broke down. Contact sensors on the windows and door work with the home weather station to determine if windows/doors need to be closed when raining; not to mention the primary use with the security system to detect unwanted intruders.
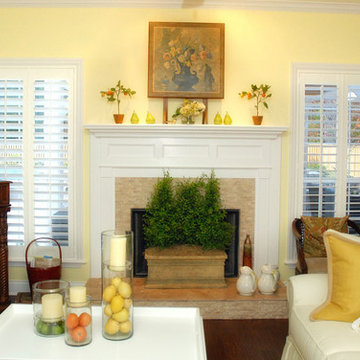
Ispirazione per un soggiorno chic di medie dimensioni e aperto con pareti gialle, parquet scuro, camino classico, cornice del camino in pietra e pavimento marrone
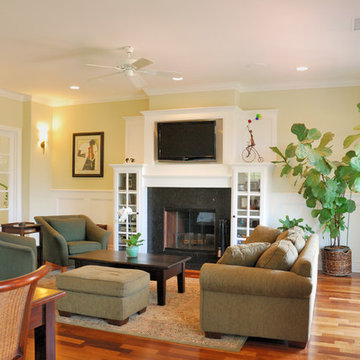
Esempio di un soggiorno classico di medie dimensioni e aperto con pareti gialle, pavimento in legno massello medio, camino classico, cornice del camino in pietra e TV a parete
Living con pareti gialle e cornice del camino in pietra - Foto e idee per arredare
2


