Living con pareti gialle e cornice del camino in pietra - Foto e idee per arredare
Filtra anche per:
Budget
Ordina per:Popolari oggi
141 - 160 di 3.140 foto
1 di 3
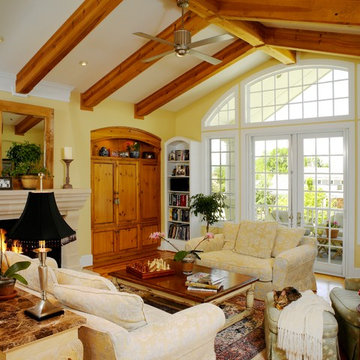
Photography by Ron Ruscio
Idee per un soggiorno tradizionale con pareti gialle, pavimento in legno massello medio, camino classico e cornice del camino in pietra
Idee per un soggiorno tradizionale con pareti gialle, pavimento in legno massello medio, camino classico e cornice del camino in pietra
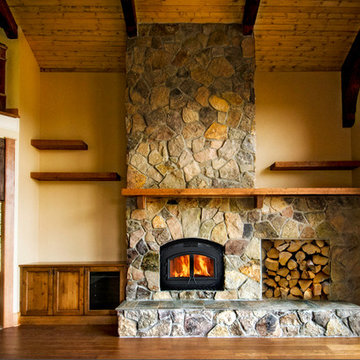
SLS Custom Homes broke ground on this 4000 square foot home in Sherwood, Oregon nestled on 20 acres in the fall of 2011. Honoring the client’s tastes and preferences, our interior design infused a refined rustic lodge with hints of Asian style. We worked with the client covering every interior and exterior inch of the home. Our design included custom great room trusses and corbels, a grand arched stairway, space planning for a hidden bookcase in the den, a custom designed grand lodge fireplace, and custom tile mosaics and millwork throughout the home.
For more about Angela Todd Studios, click here: https://www.angelatoddstudios.com/
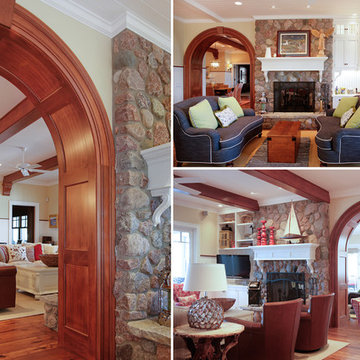
Immagine di un grande soggiorno tradizionale aperto con pareti gialle, pavimento in legno massello medio, camino bifacciale e cornice del camino in pietra

East Facing view of the grand drawing room photographed by Tim Clarke-Payton
Immagine di un ampio soggiorno tradizionale chiuso con sala formale, pareti gialle, pavimento in legno massello medio, camino classico, cornice del camino in pietra, nessuna TV e pavimento giallo
Immagine di un ampio soggiorno tradizionale chiuso con sala formale, pareti gialle, pavimento in legno massello medio, camino classico, cornice del camino in pietra, nessuna TV e pavimento giallo
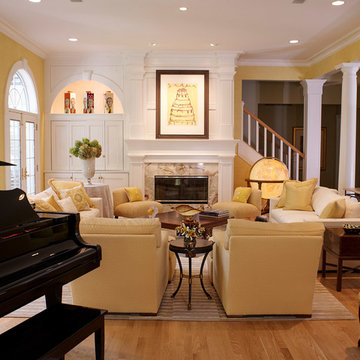
Esempio di un soggiorno chic aperto con sala formale, pareti gialle, pavimento in legno massello medio, camino classico, cornice del camino in pietra e pavimento giallo
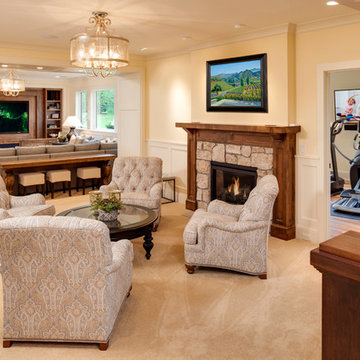
Photography: Landmark Photography
Immagine di un grande soggiorno classico aperto con pareti gialle, moquette, camino classico, cornice del camino in pietra, sala formale e parete attrezzata
Immagine di un grande soggiorno classico aperto con pareti gialle, moquette, camino classico, cornice del camino in pietra, sala formale e parete attrezzata

This flat panel tv can be viewed from any angle and any seat in this family room. It is mounted on an articulating mount. The tv hides neatly in the cabinet when not in use.
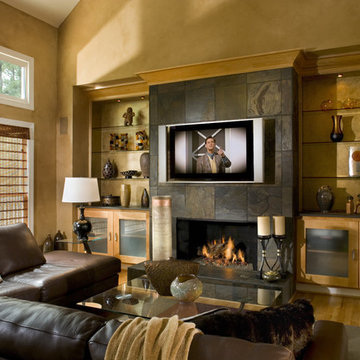
This great room was designed to be both family friendly as well as a modern place to entertain. The fireplace has a relaxed contemporary feeling in slate with the flat screen mounted directly to it. The lush leather sectional is balanced by the glass cocktail table with a metal base. The woven wood blinds filter the light and add additional texture and acoustic control.
Credit: Robert Thien
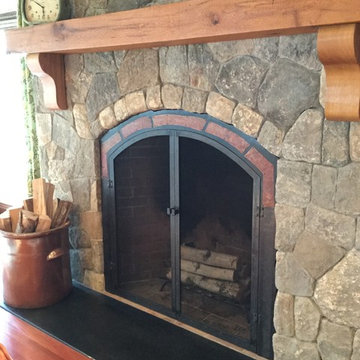
This beautiful fireplace wanted to be used and to be used it needed to be safe with children. This custom fireplace screen door made of wrought iron and hammered copper was just what it needed.
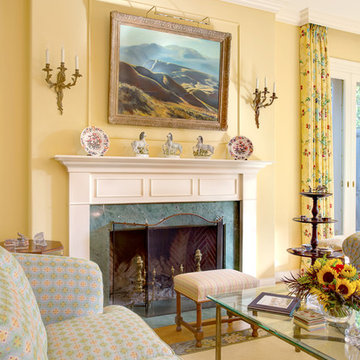
William Short Photography
Foto di un grande soggiorno classico aperto con sala formale, pareti gialle, parquet chiaro, camino classico, cornice del camino in pietra, nessuna TV e pavimento marrone
Foto di un grande soggiorno classico aperto con sala formale, pareti gialle, parquet chiaro, camino classico, cornice del camino in pietra, nessuna TV e pavimento marrone
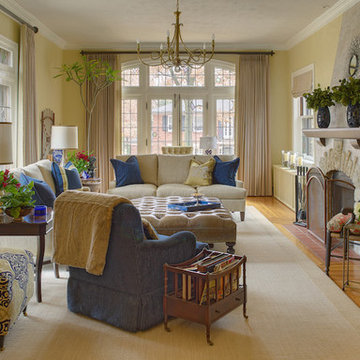
Photography Mark Abeln
Ispirazione per un grande soggiorno chic chiuso con pareti gialle, pavimento in legno massello medio, camino classico, cornice del camino in pietra e TV nascosta
Ispirazione per un grande soggiorno chic chiuso con pareti gialle, pavimento in legno massello medio, camino classico, cornice del camino in pietra e TV nascosta
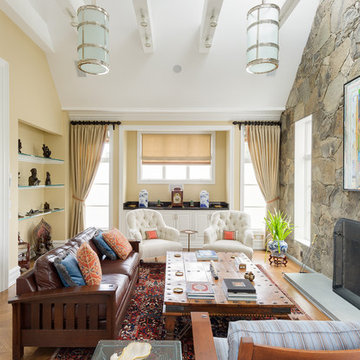
Ispirazione per un grande soggiorno chic chiuso con sala formale, pareti gialle, pavimento in legno massello medio, camino classico, cornice del camino in pietra e nessuna TV
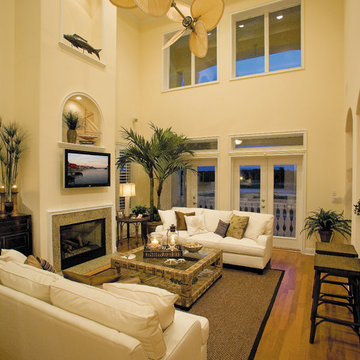
Great Room of The Sater Design Collection's luxury, cottage house plan "Nicholas Park" (Plan #6804). saterdesign.com
Esempio di un grande soggiorno stile marino aperto con pareti gialle, pavimento in legno massello medio, camino classico, cornice del camino in pietra e TV a parete
Esempio di un grande soggiorno stile marino aperto con pareti gialle, pavimento in legno massello medio, camino classico, cornice del camino in pietra e TV a parete
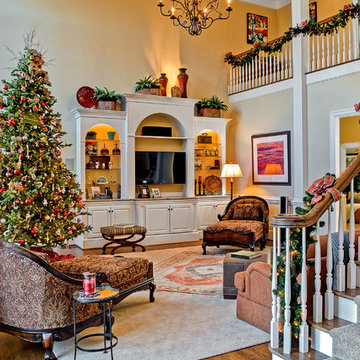
Andrew Mayon Triad real estate photography
Ispirazione per un grande soggiorno chic aperto con pareti gialle, parquet scuro, camino classico, cornice del camino in pietra e parete attrezzata
Ispirazione per un grande soggiorno chic aperto con pareti gialle, parquet scuro, camino classico, cornice del camino in pietra e parete attrezzata
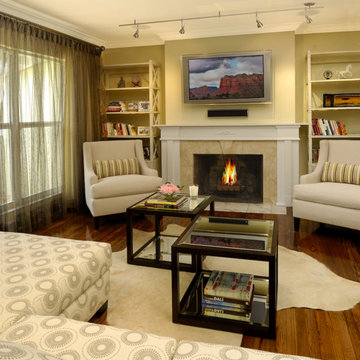
This library style living room has a cozy seating arrangement for conversation, reading, wine tasting or watching TV.
Foto di un grande soggiorno chic aperto con sala formale, pareti gialle, parquet scuro, cornice del camino in pietra e TV a parete
Foto di un grande soggiorno chic aperto con sala formale, pareti gialle, parquet scuro, cornice del camino in pietra e TV a parete
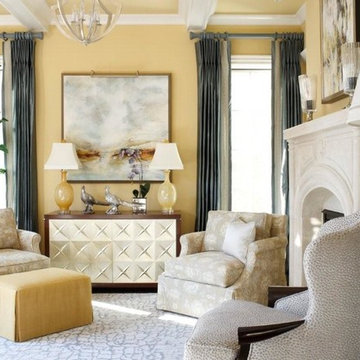
Upon entering the living room the first thing you notice is the beautiful chest from Boiler Furniture. It sets the stage for all of the other elements in the room. The simplicity of the two club chairs, the beautiful details of the carved chair in the fore ground as well as the soft tones of blue-gray and yellow. Just the room to call your get away from the daily stresses of life. Come in, relax and let yourself go.
Interior Designer: Bryan A. Kirkland
Photo Credit: Mali Azima
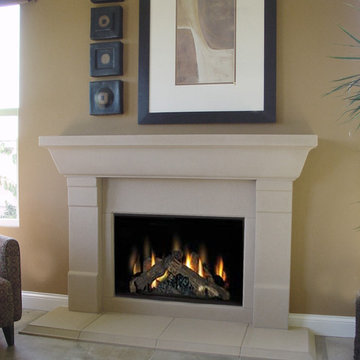
Cedros Mantel on slate flooring.
Immagine di un soggiorno classico di medie dimensioni con pareti gialle, pavimento in gres porcellanato, camino classico e cornice del camino in pietra
Immagine di un soggiorno classico di medie dimensioni con pareti gialle, pavimento in gres porcellanato, camino classico e cornice del camino in pietra
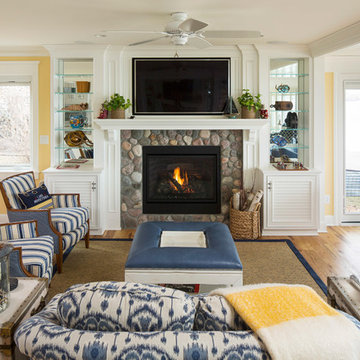
Immagine di un soggiorno costiero aperto con pareti gialle, pavimento in legno massello medio, camino classico, cornice del camino in pietra e TV a parete
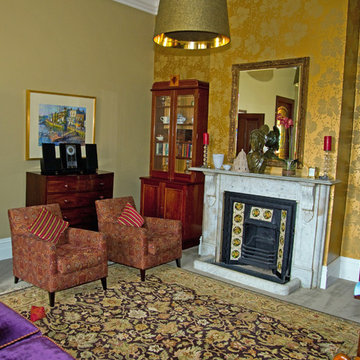
Photos by Sarah Wood Photography.
Architect’s notes:
Major refurbishment of an 1880’s Victorian home. Spaces were reconfigured to suit modern life while being respectful of the original building. A meandering family home with a variety of moods and finishes.
Special features:
Low-energy lighting
Grid interactive electric solar panels
80,000 liter underground rain water storage
Low VOC paints
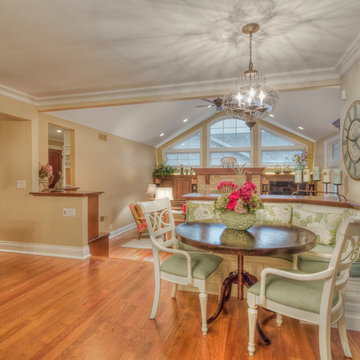
2014 CotY Award - Whole House Remodel $250,000-$500,000
Sutter Photographers
-The outdated stone fireplace was torn out and the entire wall was reframed to accommodate a “wall of windows” (by Marvin) above a newer low profile gas Lenox fireplace.
-Additional headers were needed for the family room wall where the large space of windows now resides.
-The large opening/steps down to the family-room were removed. Two half walls were constructed and a smaller opening with steps down to the family room. A custom banquette was built on the kitchen side of these walls.
-An interior window between the family room and laundry room was built to carry light into the laundry room.
- A palette of 5 colors was used throughout the home to create a peaceful and tranquil feeling.
Living con pareti gialle e cornice del camino in pietra - Foto e idee per arredare
8


