Living con pareti beige e soffitto a volta - Foto e idee per arredare
Filtra anche per:
Budget
Ordina per:Popolari oggi
141 - 160 di 1.736 foto
1 di 3
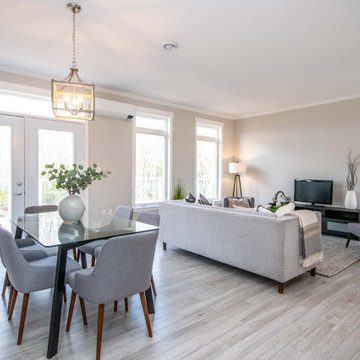
The open concept main area of the Mariner features high ceilings with transom windows and double french doors.
Foto di un soggiorno stile marino di medie dimensioni e aperto con pareti beige, pavimento in laminato, nessun camino, TV autoportante, pavimento grigio e soffitto a volta
Foto di un soggiorno stile marino di medie dimensioni e aperto con pareti beige, pavimento in laminato, nessun camino, TV autoportante, pavimento grigio e soffitto a volta

FineCraft Contractors, Inc.
Harrison Design
Foto di un piccolo soggiorno moderno stile loft con angolo bar, pareti beige, pavimento in ardesia, TV a parete, pavimento multicolore, soffitto a volta e pareti in perlinato
Foto di un piccolo soggiorno moderno stile loft con angolo bar, pareti beige, pavimento in ardesia, TV a parete, pavimento multicolore, soffitto a volta e pareti in perlinato
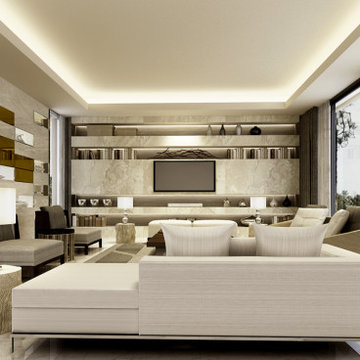
Ispirazione per un grande soggiorno minimal chiuso con sala formale, pareti beige, pavimento in marmo, nessun camino, parete attrezzata, pavimento beige e soffitto a volta

Foto di un soggiorno stile rurale aperto con pareti beige, pavimento in legno massello medio, camino classico, cornice del camino in pietra ricostruita, TV a parete, pavimento marrone, travi a vista, soffitto a volta e soffitto in legno
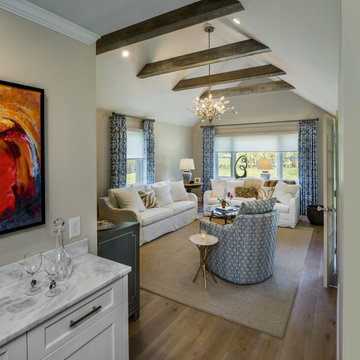
We opened the flat ceiling of the family room into a vaulted design with exposed rustic pine collar ties. A wide-plank oil-oak finished floor. Instagram: @redhousecustombuilding
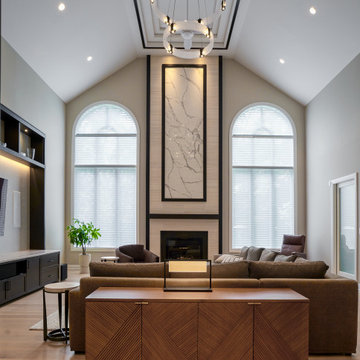
Family room
Idee per un ampio soggiorno contemporaneo chiuso con pareti beige, parquet chiaro, camino classico, cornice del camino piastrellata, parete attrezzata, pavimento beige e soffitto a volta
Idee per un ampio soggiorno contemporaneo chiuso con pareti beige, parquet chiaro, camino classico, cornice del camino piastrellata, parete attrezzata, pavimento beige e soffitto a volta

Foto di un grande soggiorno tradizionale aperto con parquet chiaro, cornice del camino in pietra, sala formale, pareti beige, camino lineare Ribbon, TV a parete, pavimento beige e soffitto a volta
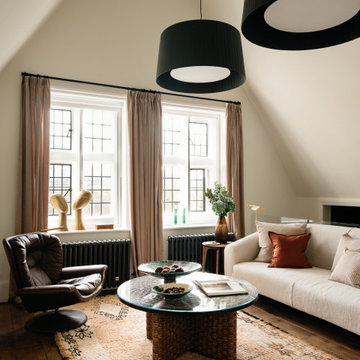
Immagine di un soggiorno classico con pareti beige, parquet scuro, pavimento marrone e soffitto a volta
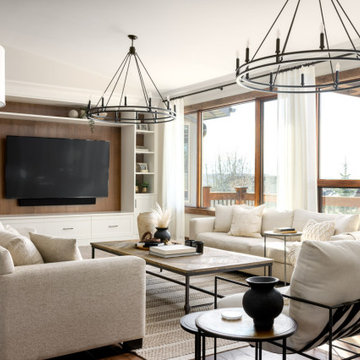
This was a whole home renovation where nothing was left untouched. We took out a few walls to create a gorgeous great room, custom designed millwork throughout, selected all new materials, finishes in all areas of the home.
We also custom designed a few furniture pieces and procured all new furnishings, artwork, drapery and decor.
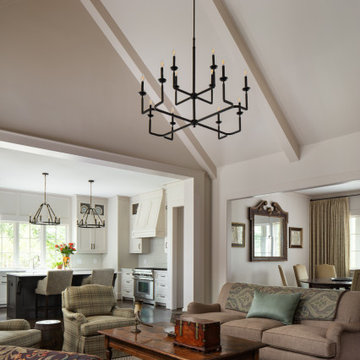
Living room of new home built by Towne Builders in the Towne of Mt Laurel (Shoal Creek), photographed by Birmingham Alabama based architectural and interiors photographer Tommy Daspit. See more of his work at http://tommydaspit.com
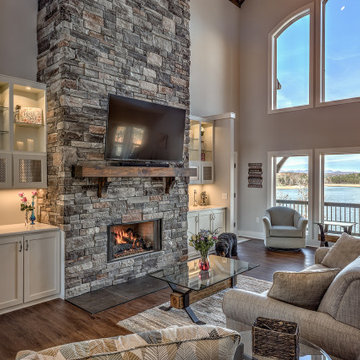
This custom Craftsman home is as charming inside as it is outside! The interior features beige walls, white trim, and medium brown flooring throughout.

Great room features Heat & Glo 8000 CLX-IFT-S fireplace with a blend of Connecticut Stone CT Split Fieldstone and CT Weathered Fieldstone used on fireplace surround. Buechel Stone Royal Beluga stone hearth. Custom wood chimney cap. Engineered character and quarter sawn white oak hardwood flooring with hand scraped edges and ends (stained medium brown). Hubbardton Forge custom Double Cirque chandelier. Marvin Clad Wood Ultimate windows.
General contracting by Martin Bros. Contracting, Inc.; Architecture by Helman Sechrist Architecture; Interior Design by Nanci Wirt; Professional Photo by Marie Martin Kinney.
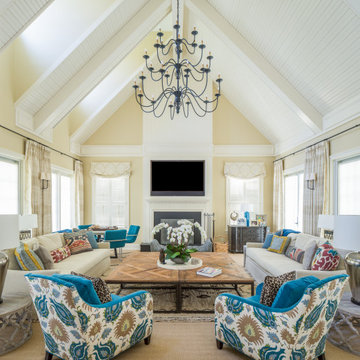
Foto di un grande soggiorno chic con sala formale, pareti beige, moquette, camino classico, cornice del camino in metallo, TV a parete, pavimento beige e soffitto a volta
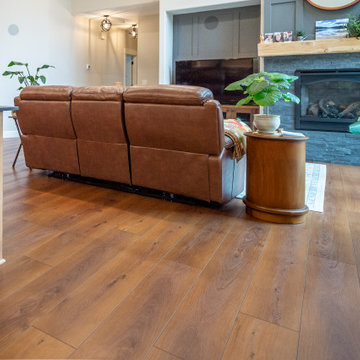
Rich toasted cherry with a light rustic grain that has iconic character and texture. With the Modin Collection, we have raised the bar on luxury vinyl plank. The result is a new standard in resilient flooring. Modin offers true embossed in register texture, a low sheen level, a rigid SPC core, an industry-leading wear layer, and so much more.
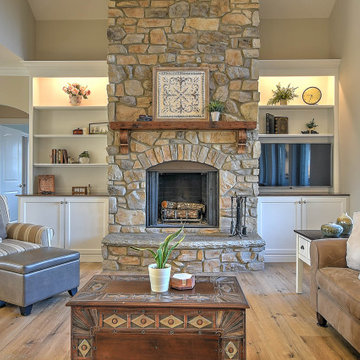
Immagine di un soggiorno tradizionale di medie dimensioni e aperto con pareti beige, pavimento in vinile, camino classico, cornice del camino in pietra, parete attrezzata, pavimento beige e soffitto a volta
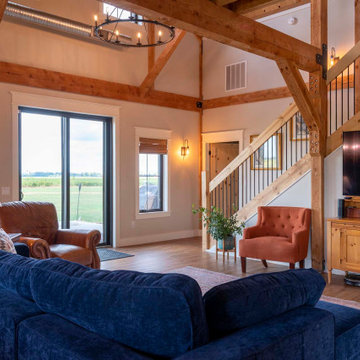
Post and beam barn home with vaulted ceilings and open concept layout
Foto di un soggiorno rustico di medie dimensioni e aperto con pareti beige, parquet chiaro, nessun camino, TV a parete, pavimento marrone, soffitto a volta e pareti in legno
Foto di un soggiorno rustico di medie dimensioni e aperto con pareti beige, parquet chiaro, nessun camino, TV a parete, pavimento marrone, soffitto a volta e pareti in legno

FineCraft Contractors, Inc.
Harrison Design
Ispirazione per un piccolo soggiorno rustico stile loft con angolo bar, pareti beige, pavimento in ardesia, TV a parete, pavimento multicolore, soffitto a volta e pareti in perlinato
Ispirazione per un piccolo soggiorno rustico stile loft con angolo bar, pareti beige, pavimento in ardesia, TV a parete, pavimento multicolore, soffitto a volta e pareti in perlinato

Ispirazione per un grande soggiorno classico aperto con pareti beige, parquet chiaro, camino classico, cornice del camino in mattoni, parete attrezzata, pavimento beige, soffitto a volta e pannellatura

This space was created in an unfinished space over a tall garage that incorporates a game room with a bar and large TV
Immagine di un soggiorno stile rurale aperto con sala giochi, pareti beige, pavimento in legno massello medio, camino classico, cornice del camino in pietra, TV a parete, pavimento marrone, soffitto a volta, soffitto in legno e pareti in legno
Immagine di un soggiorno stile rurale aperto con sala giochi, pareti beige, pavimento in legno massello medio, camino classico, cornice del camino in pietra, TV a parete, pavimento marrone, soffitto a volta, soffitto in legno e pareti in legno
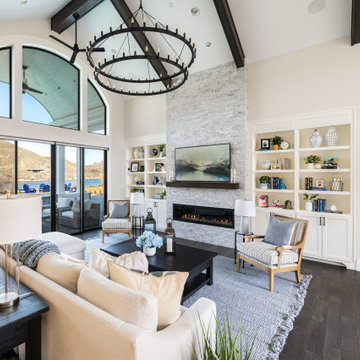
This great room provides plenty of seating for a young family and friends. The area rug is an outdoor rug from Pottery Barn that can stand up to heavy use, while still being super soft. Black accents like the coffee table, chandelier, hardware, and side tables ground the pale blue and white color scheme and adds interest and contrast.
Living con pareti beige e soffitto a volta - Foto e idee per arredare
8


