Living con pareti beige e soffitto a volta - Foto e idee per arredare
Filtra anche per:
Budget
Ordina per:Popolari oggi
81 - 100 di 1.736 foto
1 di 3
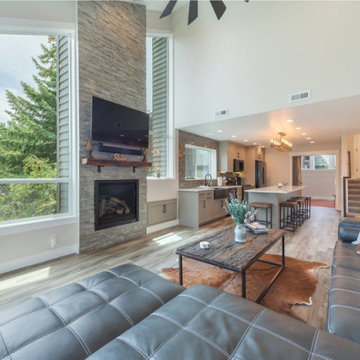
This Park City Ski Loft remodeled for it's Texas owner has a clean modern airy feel, with rustic and industrial elements. Park City is known for utilizing mountain modern and industrial elements in it's design. We wanted to tie those elements in with the owner's farm house Texas roots.
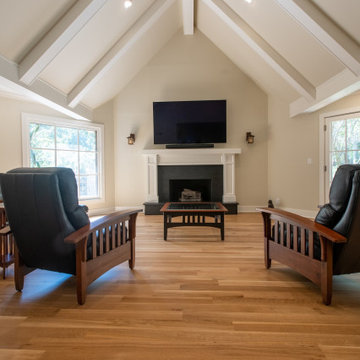
Esempio di un grande soggiorno tradizionale aperto con pareti beige, parquet chiaro, camino classico, cornice del camino in pietra, TV a parete, pavimento marrone e soffitto a volta

Ispirazione per un grande soggiorno stile americano aperto con sala formale, pareti beige, pavimento in mattoni, camino classico, cornice del camino in cemento, nessuna TV, pavimento marrone, travi a vista, soffitto a volta e soffitto in legno
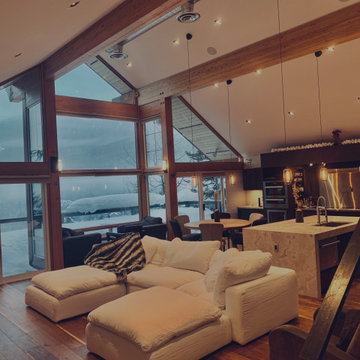
Foto di un soggiorno moderno di medie dimensioni e aperto con pareti beige, pavimento in legno massello medio, camino lineare Ribbon, cornice del camino in pietra, pavimento marrone e soffitto a volta

Soggiorno / pranzo open
Ispirazione per un ampio soggiorno country aperto con pareti beige, pavimento in terracotta, camino classico, cornice del camino in pietra, nessuna TV, pavimento arancione, soffitto a volta, pareti in mattoni e con abbinamento di divani diversi
Ispirazione per un ampio soggiorno country aperto con pareti beige, pavimento in terracotta, camino classico, cornice del camino in pietra, nessuna TV, pavimento arancione, soffitto a volta, pareti in mattoni e con abbinamento di divani diversi
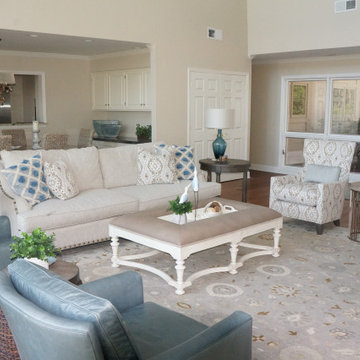
Coastal great room with creams, blues and taupes.
Ispirazione per un soggiorno costiero con pareti beige, pavimento in legno massello medio, camino classico, cornice del camino piastrellata, TV a parete, pavimento marrone e soffitto a volta
Ispirazione per un soggiorno costiero con pareti beige, pavimento in legno massello medio, camino classico, cornice del camino piastrellata, TV a parete, pavimento marrone e soffitto a volta

This family room addition created the perfect space to get together in this home. The many windows make this space similar to a sunroom in broad daylight. The light streaming in through the windows creates a beautiful and welcoming space. This addition features a fireplace, which was the perfect final touch for the space.
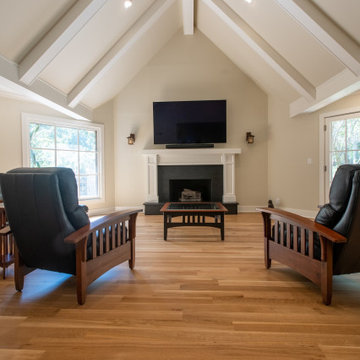
Ispirazione per un grande soggiorno tradizionale aperto con pareti beige, parquet chiaro, camino classico, cornice del camino in pietra, TV a parete, pavimento marrone e soffitto a volta
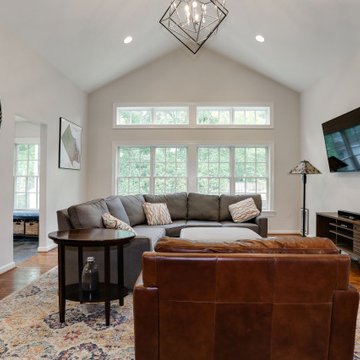
We expanded the main level of this 1947 colonial in the Barcroft neighborhood of Arlington with a first floor addition at the rear of the house. The new addition made room for an open and expanded kitchen, a new dining room, and a great room with vaulted ceilings.

A large concrete chimney projects from the foundations through the center of the house, serving as a centerpiece of design while separating public and private spaces.
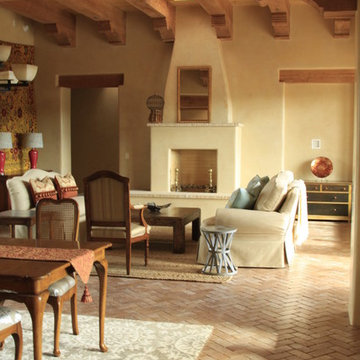
Immagine di un grande soggiorno american style aperto con sala formale, pareti beige, pavimento in mattoni, camino classico, cornice del camino in cemento, nessuna TV, pavimento marrone, travi a vista, soffitto a volta e soffitto in legno
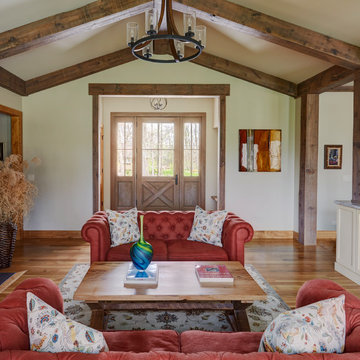
Photo Credit: Kaskel Photo
Ispirazione per un soggiorno stile rurale di medie dimensioni e aperto con pareti beige, parquet chiaro, camino classico, cornice del camino in pietra, nessuna TV, pavimento marrone e soffitto a volta
Ispirazione per un soggiorno stile rurale di medie dimensioni e aperto con pareti beige, parquet chiaro, camino classico, cornice del camino in pietra, nessuna TV, pavimento marrone e soffitto a volta
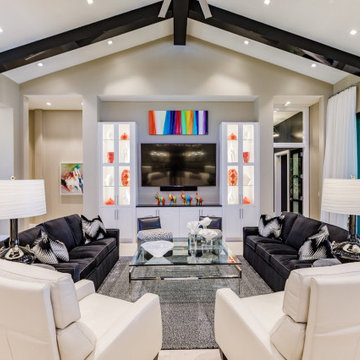
Immagine di un soggiorno design aperto con pareti beige, pavimento beige, travi a vista e soffitto a volta

Large family room designed for multi generation family gatherings. Modern open room connected to the kitchen and home bar.
Immagine di un grande soggiorno rustico aperto con angolo bar, pareti beige, pavimento in legno massello medio, camino bifacciale, cornice del camino in pietra, parete attrezzata, pavimento beige e soffitto a volta
Immagine di un grande soggiorno rustico aperto con angolo bar, pareti beige, pavimento in legno massello medio, camino bifacciale, cornice del camino in pietra, parete attrezzata, pavimento beige e soffitto a volta
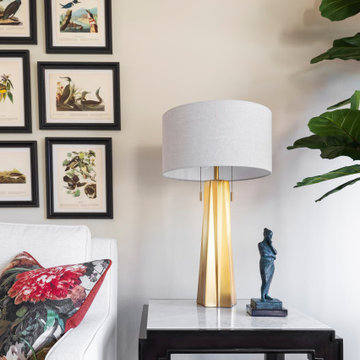
We were approached by a Karen, a renowned sculptor, and her husband Tim, a retired MD, to collaborate on a whole-home renovation and furnishings overhaul of their newly purchased and very dated “forever home” with sweeping mountain views in Tigard. Karen and I very quickly found that we shared a genuine love of color, and from day one, this project was artistic and thoughtful, playful, and spirited. We updated tired surfaces and reworked odd angles, designing functional yet beautiful spaces that will serve this family for years to come. Warm, inviting colors surround you in these rooms, and classic lines play with unique pattern and bold scale. Personal touches, including mini versions of Karen’s work, appear throughout, and pages from a vintage book of Audubon paintings that she’d treasured for “ages” absolutely shine displayed framed in the living room.
Partnering with a proficient and dedicated general contractor (LHL Custom Homes & Remodeling) makes all the difference on a project like this. Our clients were patient and understanding, and despite the frustrating delays and extreme challenges of navigating the 2020/2021 pandemic, they couldn’t be happier with the results.
Photography by Christopher Dibble
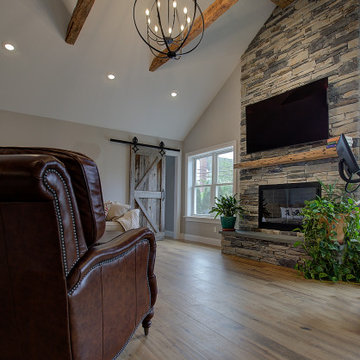
This family expanded their living space with a new family room extension with a large bathroom and a laundry room. The new roomy family room has reclaimed beams on the ceiling, porcelain wood look flooring and a wood burning fireplace with a stone facade going straight up the cathedral ceiling. The fireplace hearth is raised with the TV mounted over the reclaimed wood mantle. The new bathroom is larger than the existing was with light and airy porcelain tile that looks like marble without the maintenance hassle. The unique stall shower and platform tub combination is separated from the rest of the bathroom by a clear glass shower door and partition. The trough drain located near the tub platform keep the water from flowing past the curbless entry. Complimenting the light and airy feel of the new bathroom is a white vanity with a light gray quartz top and light gray paint on the walls. To complete this new addition to the home we added a laundry room complete with plenty of additional storage and stackable washer and dryer.

Rustic yet refined, this modern country retreat blends old and new in masterful ways, creating a fresh yet timeless experience. The structured, austere exterior gives way to an inviting interior. The palette of subdued greens, sunny yellows, and watery blues draws inspiration from nature. Whether in the upholstery or on the walls, trailing blooms lend a note of softness throughout. The dark teal kitchen receives an injection of light from a thoughtfully-appointed skylight; a dining room with vaulted ceilings and bead board walls add a rustic feel. The wall treatment continues through the main floor to the living room, highlighted by a large and inviting limestone fireplace that gives the relaxed room a note of grandeur. Turquoise subway tiles elevate the laundry room from utilitarian to charming. Flanked by large windows, the home is abound with natural vistas. Antlers, antique framed mirrors and plaid trim accentuates the high ceilings. Hand scraped wood flooring from Schotten & Hansen line the wide corridors and provide the ideal space for lounging.
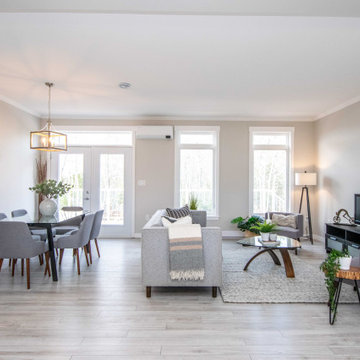
The open concept main area of the Mariner features high ceilings with transom windows and double french doors.
Foto di un soggiorno stile marinaro di medie dimensioni e aperto con pareti beige, pavimento in laminato, nessun camino, TV autoportante, pavimento grigio e soffitto a volta
Foto di un soggiorno stile marinaro di medie dimensioni e aperto con pareti beige, pavimento in laminato, nessun camino, TV autoportante, pavimento grigio e soffitto a volta
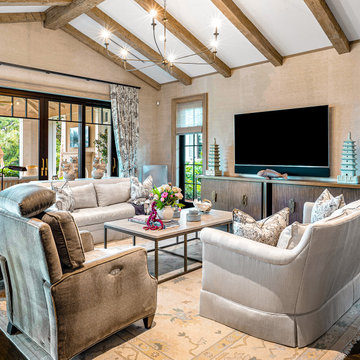
Idee per un ampio soggiorno tropicale aperto con parquet scuro, nessun camino, TV a parete, pavimento marrone, soffitto a volta, carta da parati, tappeto e pareti beige
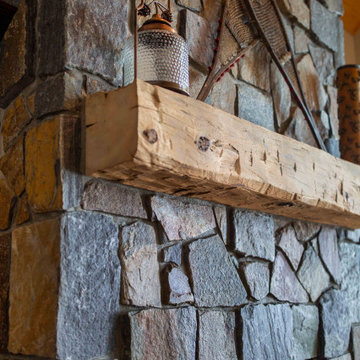
We love it when a home becomes a family compound with wonderful history. That is exactly what this home on Mullet Lake is. The original cottage was built by our client’s father and enjoyed by the family for years. It finally came to the point that there was simply not enough room and it lacked some of the efficiencies and luxuries enjoyed in permanent residences. The cottage is utilized by several families and space was needed to allow for summer and holiday enjoyment. The focus was on creating additional space on the second level, increasing views of the lake, moving interior spaces and the need to increase the ceiling heights on the main level. All these changes led for the need to start over or at least keep what we could and add to it. The home had an excellent foundation, in more ways than one, so we started from there.
It was important to our client to create a northern Michigan cottage using low maintenance exterior finishes. The interior look and feel moved to more timber beam with pine paneling to keep the warmth and appeal of our area. The home features 2 master suites, one on the main level and one on the 2nd level with a balcony. There are 4 additional bedrooms with one also serving as an office. The bunkroom provides plenty of sleeping space for the grandchildren. The great room has vaulted ceilings, plenty of seating and a stone fireplace with vast windows toward the lake. The kitchen and dining are open to each other and enjoy the view.
The beach entry provides access to storage, the 3/4 bath, and laundry. The sunroom off the dining area is a great extension of the home with 180 degrees of view. This allows a wonderful morning escape to enjoy your coffee. The covered timber entry porch provides a direct view of the lake upon entering the home. The garage also features a timber bracketed shed roof system which adds wonderful detail to garage doors.
The home’s footprint was extended in a few areas to allow for the interior spaces to work with the needs of the family. Plenty of living spaces for all to enjoy as well as bedrooms to rest their heads after a busy day on the lake. This will be enjoyed by generations to come.
Living con pareti beige e soffitto a volta - Foto e idee per arredare
5


