Living con pareti beige e parete attrezzata - Foto e idee per arredare
Filtra anche per:
Budget
Ordina per:Popolari oggi
141 - 160 di 12.782 foto
1 di 3
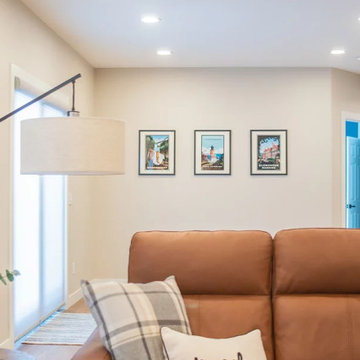
A blank slate and open minds are a perfect recipe for creative design ideas. The homeowner's brother is a custom cabinet maker who brought our ideas to life and then Landmark Remodeling installed them and facilitated the rest of our vision. We had a lot of wants and wishes, and were to successfully do them all, including a gym, fireplace, hidden kid's room, hobby closet, and designer touches.

Foto di un soggiorno design aperto e di medie dimensioni con camino lineare Ribbon, cornice del camino in legno, sala formale, pareti beige, pavimento in cemento, parete attrezzata e pavimento marrone

Family Room
Foto di un soggiorno minimalista di medie dimensioni e aperto con pareti beige, parquet chiaro, camino classico, cornice del camino in cemento, parete attrezzata e pavimento beige
Foto di un soggiorno minimalista di medie dimensioni e aperto con pareti beige, parquet chiaro, camino classico, cornice del camino in cemento, parete attrezzata e pavimento beige
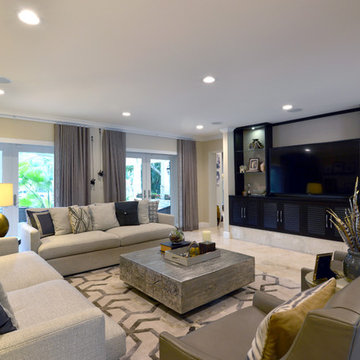
Enrique Colls
Ispirazione per un soggiorno contemporaneo di medie dimensioni e chiuso con pareti beige, pavimento in marmo, nessun camino, parete attrezzata e pavimento beige
Ispirazione per un soggiorno contemporaneo di medie dimensioni e chiuso con pareti beige, pavimento in marmo, nessun camino, parete attrezzata e pavimento beige

This Italian Masterpiece features a beautifully decorated living room with neutral tones. A beige sectional sofa sits in the center facing the built-in fireplace. A crystal chandelier hangs from the custom coffered ceiling.
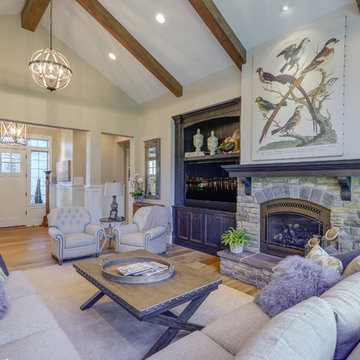
Esempio di un grande soggiorno american style aperto con pareti beige, pavimento in legno massello medio, camino classico, cornice del camino in pietra e parete attrezzata
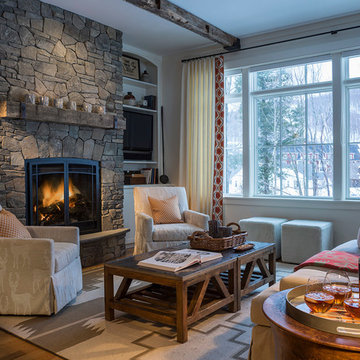
Within this comfortably cozy mountain retreat filled with natural light, Siemasko + Verbridge has created a space ideal for entertaining and showcasing the surrounding mountain views. Located in Sugarbush, Vermont, a refined alpine style creates a relaxed and inviting environment. Reclaimed beams and earthy materials emit a feeling of warmth throughout the condo and the fireplace, faced with local Vermont stone, is perfect for curling up in front of after outdoor adventures. The team drew inspiration from the condo’s slope-side setting, infusing the space with playful reminders of the wilderness outdoors: stag print pillows, snowflakes on the dining chairs and skiing scenes depicted on the walls as you head upstairs.
Siemasko +Verbridge’s family-friendly design accommodates ample space for gear and ski storage, durable fabrics and easy-to-maintain furnishings. Coarser textiles such as antler chandeliers are balanced with softer materials like nubby pillows and knit throws providing an interesting juxtaposition of textural elements. Customized cabinetry, expansive windows and reclaimed local materials enhance the character of this slope-side chalet and redefines contemporary mountain living.
Photographer: Westphalen Photography

Ispirazione per un soggiorno design di medie dimensioni e aperto con angolo bar, pareti beige, pavimento in cemento, camino classico, cornice del camino in intonaco e parete attrezzata
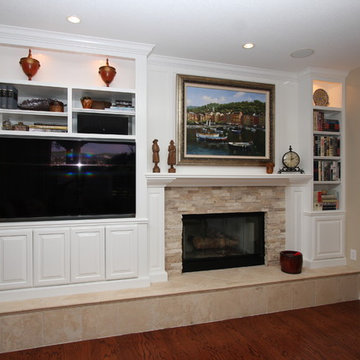
Gorgeous fireplace remodel. Custom built-in white cabinets and mantle and natural stone gave this fireplace an amazing update. Beautiful Travertine ledger stone and tumbled Travertine hearth are classically beautiful.
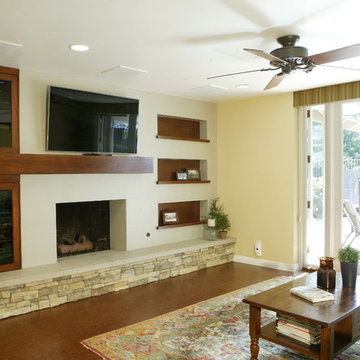
Custom fireplace with built A/V cabinets and smoked glass.
Esempio di un soggiorno minimal di medie dimensioni e stile loft con pareti beige, camino classico, cornice del camino piastrellata, pavimento in legno massello medio e parete attrezzata
Esempio di un soggiorno minimal di medie dimensioni e stile loft con pareti beige, camino classico, cornice del camino piastrellata, pavimento in legno massello medio e parete attrezzata
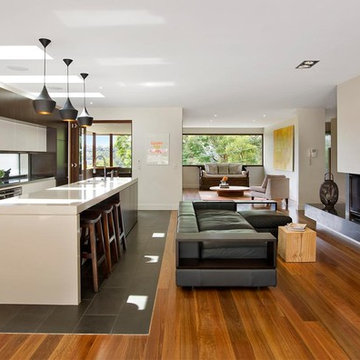
Ispirazione per un soggiorno minimal aperto con sala formale, pareti beige, pavimento in legno massello medio, camino lineare Ribbon e parete attrezzata
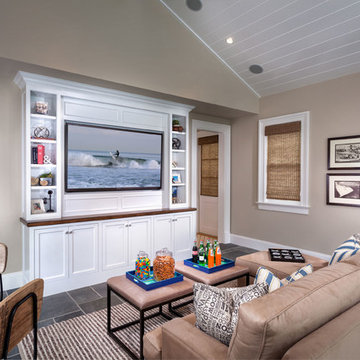
Applied Photography
Foto di un soggiorno stile marinaro con pareti beige e parete attrezzata
Foto di un soggiorno stile marinaro con pareti beige e parete attrezzata
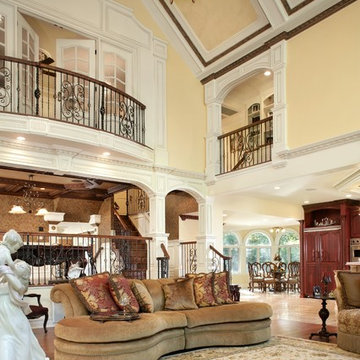
The existing 3000 square foot colonial home was expanded to more than double its original size.
The end result was an open floor plan with high ceilings, perfect for entertaining, bathroom for every bedroom, closet space, mudroom, and unique details ~ all of which were high priorities for the homeowner.
Photos-Peter Rymwid Photography
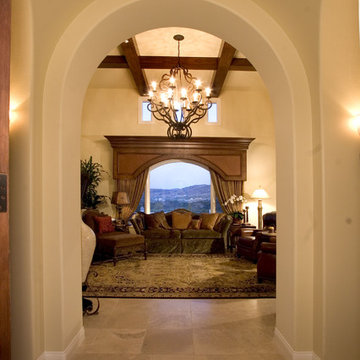
A Spanish sitting room featuring a custom window valance with antique Spanish nail heads and ostrich leather panels.
Idee per un grande soggiorno chic chiuso con pareti beige, pavimento in pietra calcarea, pavimento beige, camino classico, cornice del camino piastrellata e parete attrezzata
Idee per un grande soggiorno chic chiuso con pareti beige, pavimento in pietra calcarea, pavimento beige, camino classico, cornice del camino piastrellata e parete attrezzata
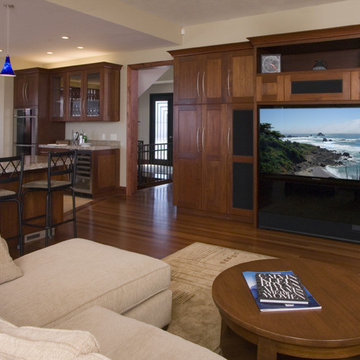
Foto di un soggiorno tradizionale aperto con pareti beige, parquet scuro, parete attrezzata e tappeto

This was a whole home renovation where nothing was left untouched. We took out a few walls to create a gorgeous great room, custom designed millwork throughout, selected all new materials, finishes in all areas of the home.
We also custom designed a few furniture pieces and procured all new furnishings, artwork, drapery and decor.
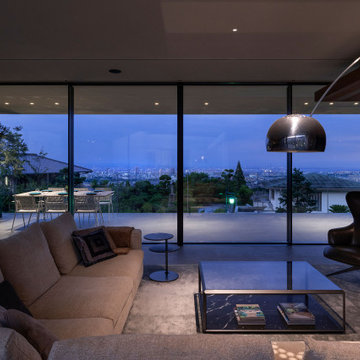
© photo Yasunori Shimomura
Esempio di un ampio soggiorno moderno aperto con pavimento con piastrelle in ceramica, parete attrezzata, pavimento grigio e pareti beige
Esempio di un ampio soggiorno moderno aperto con pavimento con piastrelle in ceramica, parete attrezzata, pavimento grigio e pareti beige

Sergey Kuzmin
Foto di un grande soggiorno contemporaneo stile loft con sala formale, pareti beige, pavimento in gres porcellanato, camino classico, cornice del camino in pietra, parete attrezzata e pavimento beige
Foto di un grande soggiorno contemporaneo stile loft con sala formale, pareti beige, pavimento in gres porcellanato, camino classico, cornice del camino in pietra, parete attrezzata e pavimento beige

Foto di un grande soggiorno chic chiuso con libreria, pareti beige, parquet scuro, nessun camino, parete attrezzata e pavimento marrone
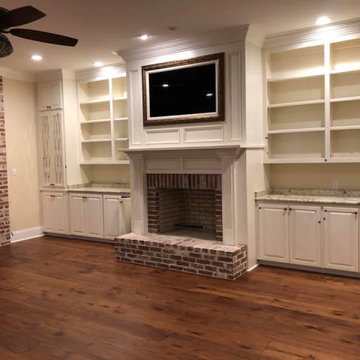
Immagine di un grande soggiorno aperto con pareti beige, parquet scuro, camino classico, cornice del camino in mattoni, parete attrezzata e pavimento marrone
Living con pareti beige e parete attrezzata - Foto e idee per arredare
8


