Living con pareti beige e camino ad angolo - Foto e idee per arredare
Filtra anche per:
Budget
Ordina per:Popolari oggi
41 - 60 di 4.507 foto
1 di 3
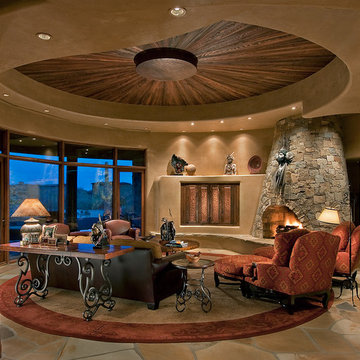
Mark Boisclair - Photography
Terry Kilbane - Architecture,
Traditional Southwest home with round living room.
Project designed by Susie Hersker’s Scottsdale interior design firm Design Directives. Design Directives is active in Phoenix, Paradise Valley, Cave Creek, Carefree, Sedona, and beyond.
For more about Design Directives, click here: https://susanherskerasid.com/
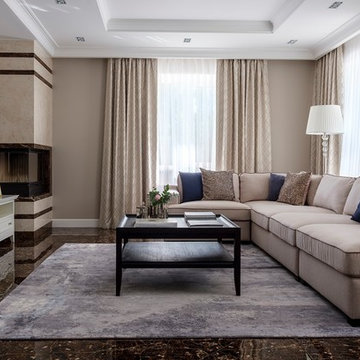
Immagine di un soggiorno tradizionale con pareti beige, camino ad angolo, TV a parete e pavimento marrone
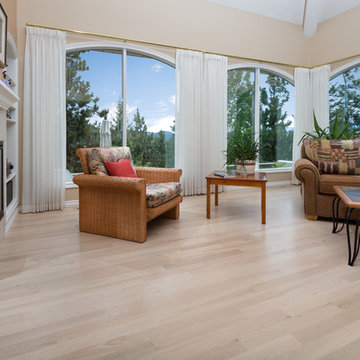
Foto di un grande soggiorno contemporaneo aperto con pareti beige, parquet chiaro, cornice del camino piastrellata, pavimento beige, sala formale, camino ad angolo e TV autoportante
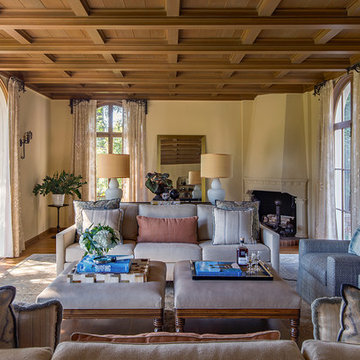
In Piedmont, on a winding, secluded, tree-lined street, atop a thoughtfully-landscaped hill sits a large, stately residence. The challenge: How to merge the tastes and lifestyles of the new owners, a vibrant, young family, while maintaining harmony with the soul of their new, old home.
This is a type of client we love: people who have the heart and reverence for architectural stewardship combined with the desire to live authentically.
To achieve this goal, we retained and restored many original details, like the ceiling in the living room, the drapery hardware and lighting sconces, and we found modern fixtures and furnishings that played well with the classic style.
Photo by Eric Rorer
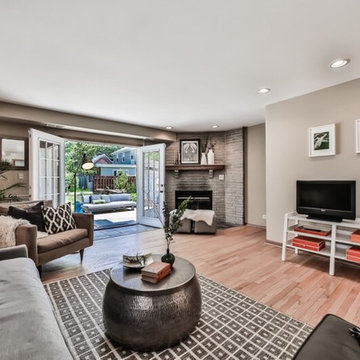
real estate staging
Foto di un soggiorno design di medie dimensioni e aperto con pareti beige, parquet chiaro, camino ad angolo, cornice del camino in pietra e TV autoportante
Foto di un soggiorno design di medie dimensioni e aperto con pareti beige, parquet chiaro, camino ad angolo, cornice del camino in pietra e TV autoportante
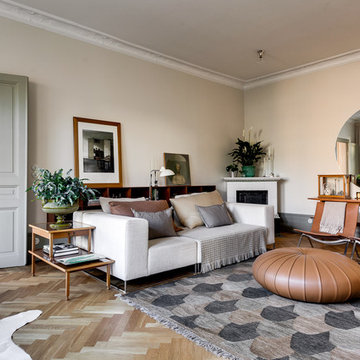
Henrik Nero
Idee per un soggiorno scandinavo di medie dimensioni con pareti beige, pavimento in legno massello medio e camino ad angolo
Idee per un soggiorno scandinavo di medie dimensioni con pareti beige, pavimento in legno massello medio e camino ad angolo
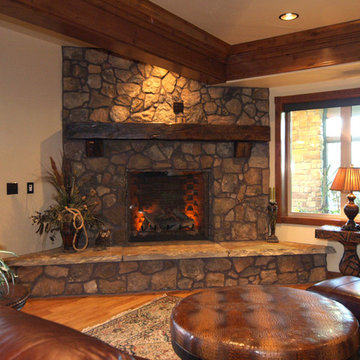
It's amazing how something as simple as an antique barn beam can add so much character to a living space. Olde Wood's gorgeous hand-hewn timbers make the perfect fireplace mantels and add a tranquil, natural element to rustic or modern contemporary interior designs.
Our large selection of reclaimed architectural timbers and beams are strikingly beautiful and structurally solid. They maintain a look that is defined by the workmanship long ago that went into each precision swing of the craftsman's axe, whose hand-eye coordination produced expert squaring and spot-on straightness.
These premium fireplace mantel tops are hand-graded and selected to match your precise design preferences. Every piece has a life of its own, made apparent through the authentically natural patina, nail holes and aging stress cracks that adorn each surface.
Our wooden fireplace mantels will be custom-cut to your specified length, surface de-nailed, treated for insects, pressure washed and kiln dried to ensure durability and sustainability. Every reclaimed beam is an organically unique structure, please contact one of our representatives to specify desired width and surface grade.
Our vast inventory lets you hand select the best piece for your space, then choose the surface type you prefer, including heavy or bold characteristics, smooth sides or special features. Our antique timbers are normally shipped as raw pieces, but we also offer a natural tung oil finish if you prefer a softer look.
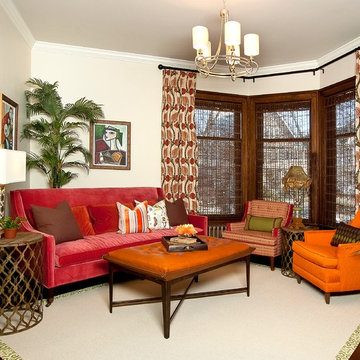
Esempio di un soggiorno vittoriano di medie dimensioni e chiuso con pareti beige, parquet scuro, camino ad angolo, cornice del camino piastrellata e nessuna TV
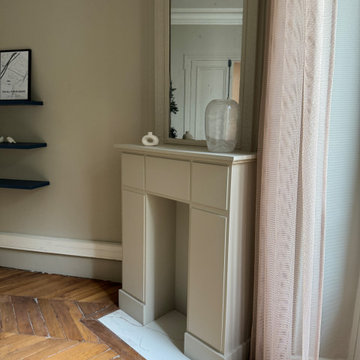
Fabrication & pose d'une fausse cheminée en médium de 19mm peinte.
plaque de marbre au sol
création de volume.
Idee per un soggiorno moderno di medie dimensioni e aperto con libreria, pareti beige, parquet scuro, camino ad angolo, cornice del camino in legno e nessuna TV
Idee per un soggiorno moderno di medie dimensioni e aperto con libreria, pareti beige, parquet scuro, camino ad angolo, cornice del camino in legno e nessuna TV
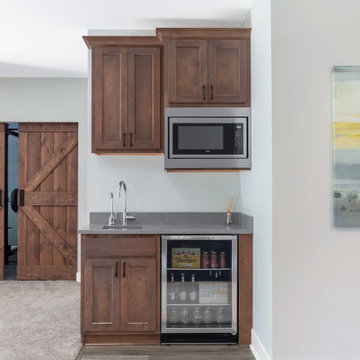
This project in Bayport, Minnesota was a finished basement to include a wet bar, steam shower, home gym and home theater. The cozy room was completed with a stone fireplace.
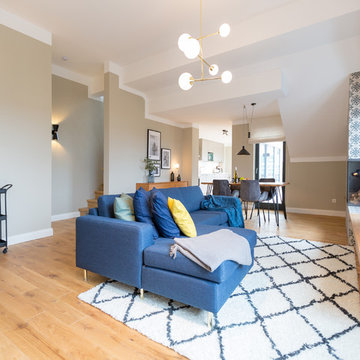
Usedom Travel
Ispirazione per un grande soggiorno design aperto con camino ad angolo, cornice del camino piastrellata, TV a parete, pavimento marrone, pareti beige e pavimento in legno massello medio
Ispirazione per un grande soggiorno design aperto con camino ad angolo, cornice del camino piastrellata, TV a parete, pavimento marrone, pareti beige e pavimento in legno massello medio
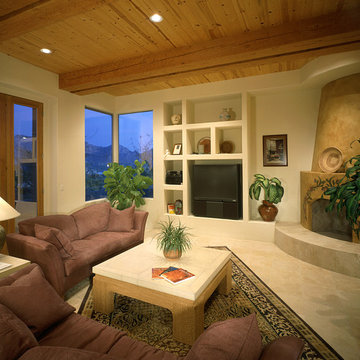
Photographer: Mr. William Lesch @ William Lesch Photography
Esempio di un soggiorno american style di medie dimensioni e chiuso con pareti beige, camino ad angolo, pavimento in pietra calcarea, cornice del camino in intonaco e TV autoportante
Esempio di un soggiorno american style di medie dimensioni e chiuso con pareti beige, camino ad angolo, pavimento in pietra calcarea, cornice del camino in intonaco e TV autoportante
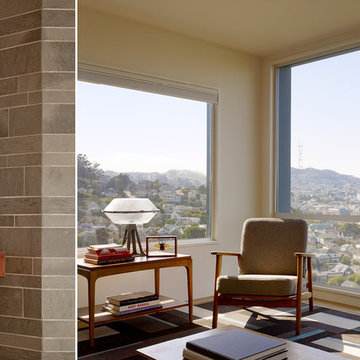
With little to work with but the potential for wonderful light and views, we have given this 1950's Bernal Heights residence an expansive feel that belies its limited square footage. Key to our design is a new staircase (strategically placed to accommodate a future third floor addition), which transforms the entryway and upper level. We collaborated with Andre Caradec of S/U/M Architecture on the design and fabrication of the unique guardrail. The pattern is the result of many considerations: a desire for the perforations to modulate relative to eye level while ascending and descending the stair, the need for a lightweight and self-supporting structure, and, as always, the complex dynamic between design intent, constructability and cost.
Photography: Matthew Millman
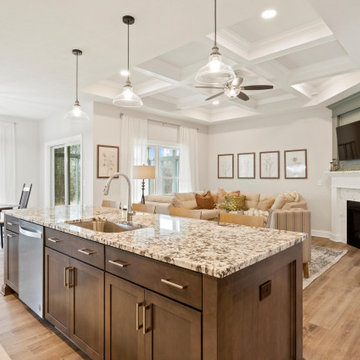
Foto di un soggiorno di medie dimensioni e aperto con pareti beige, pavimento in vinile, camino ad angolo, cornice del camino piastrellata, TV a parete, pavimento marrone e soffitto a cassettoni
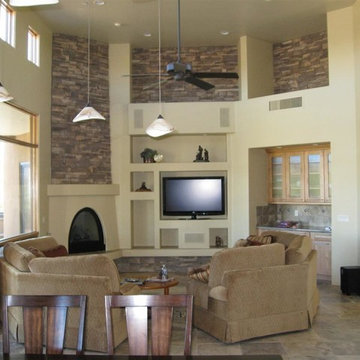
Ispirazione per un soggiorno classico di medie dimensioni e aperto con pareti beige, pavimento in ardesia, camino ad angolo, cornice del camino in intonaco, parete attrezzata e pavimento beige

The Brahmin - in Ridgefield Washington by Cascade West Development Inc.
It has a very open and spacious feel the moment you walk in with the 2 story foyer and the 20’ ceilings throughout the Great room, but that is only the beginning! When you round the corner of the Great Room you will see a full 360 degree open kitchen that is designed with cooking and guests in mind….plenty of cabinets, plenty of seating, and plenty of counter to use for prep or use to serve food in a buffet format….you name it. It quite truly could be the place that gives birth to a new Master Chef in the making!
Cascade West Facebook: https://goo.gl/MCD2U1
Cascade West Website: https://goo.gl/XHm7Un
These photos, like many of ours, were taken by the good people of ExposioHDR - Portland, Or
Exposio Facebook: https://goo.gl/SpSvyo
Exposio Website: https://goo.gl/Cbm8Ya
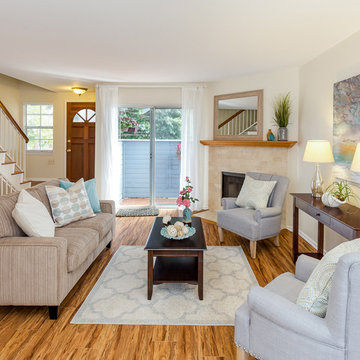
New paint and flooring created a cleaner space to work with. A larger perspective of space was created with a neutral palette, tall sliding door curtain treatments, and reflective accessories. The cozy and simple furniture gave the space a great traffic flow. The accessories were kept simple and played with beach-like forms and colors.
Photography by: John Moery
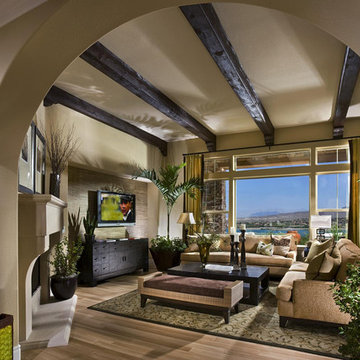
Immagine di un soggiorno minimal di medie dimensioni con pareti beige, camino ad angolo, parquet scuro, cornice del camino in intonaco, TV a parete e pavimento marrone
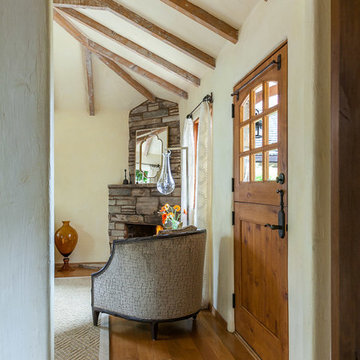
Cottage in Carmel by the Seat that was converted to an office space while retaining all the cottage's charm and history. www.macdonaldphoto.com
Esempio di un piccolo soggiorno mediterraneo chiuso con pareti beige, moquette, camino ad angolo e cornice del camino in pietra
Esempio di un piccolo soggiorno mediterraneo chiuso con pareti beige, moquette, camino ad angolo e cornice del camino in pietra
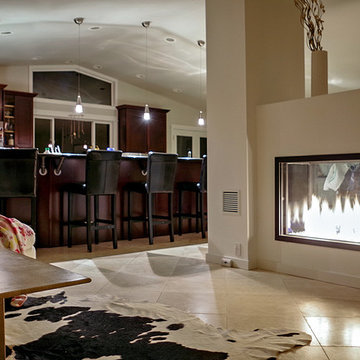
Acucraft custom gas peninsula 3 sided fireplace - private residence in Sammamish, WA.
Ispirazione per un soggiorno design di medie dimensioni e chiuso con pareti beige, pavimento in gres porcellanato, camino ad angolo, cornice del camino in intonaco e pavimento beige
Ispirazione per un soggiorno design di medie dimensioni e chiuso con pareti beige, pavimento in gres porcellanato, camino ad angolo, cornice del camino in intonaco e pavimento beige
Living con pareti beige e camino ad angolo - Foto e idee per arredare
3


