Living con pareti beige e camino ad angolo - Foto e idee per arredare
Filtra anche per:
Budget
Ordina per:Popolari oggi
61 - 80 di 4.536 foto
1 di 3
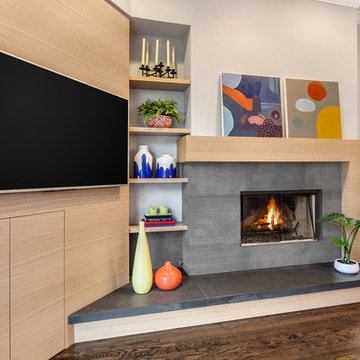
Designer, Kapan Shipman, created two contemporary fireplaces and unique built-in displays in this historic Andersonville home. The living room cleverly uses the unique angled space to house a sleek stone and wood fireplace with built in shelving and wall-mounted tv. We also custom built a vertical built-in closet at the back entryway as a mini mudroom for extra storage at the door. In the open-concept dining room, a gorgeous white stone gas fireplace is the focal point with a built-in credenza buffet for the dining area. At the front entryway, Kapan designed one of our most unique built ins with floor-to-ceiling wood beams anchoring white pedestal boxes for display. Another beauty is the industrial chic stairwell combining steel wire and a dark reclaimed wood bannister.
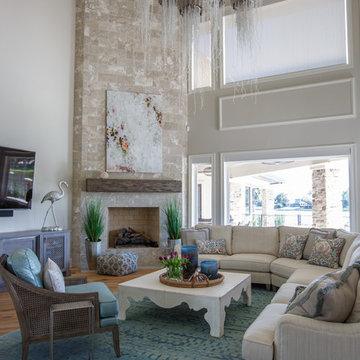
Foto di un soggiorno stile marino con pareti beige, pavimento in legno massello medio, camino ad angolo, cornice del camino in mattoni, TV a parete e pavimento marrone
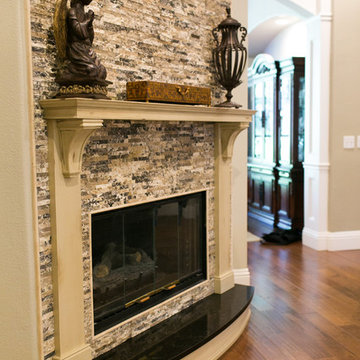
Esempio di un soggiorno chic di medie dimensioni e aperto con pareti beige, pavimento in legno massello medio, camino ad angolo e parete attrezzata
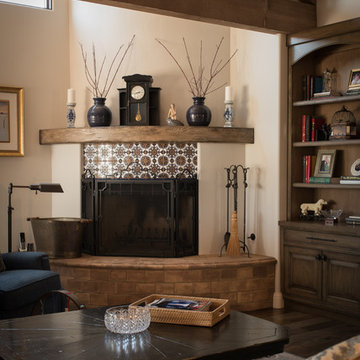
A beige and brown room that is very warm.
While ARTO products are made in Los Angeles County, California, we are happy to ship our product worldwide! We work onsite with concrete, terra-cotta and ceramic. We build brick, tile and architectural elements for residential and commercial environments. We pride ourselves on providing perfectly imperfect product that gives a feel of rustic elegance.
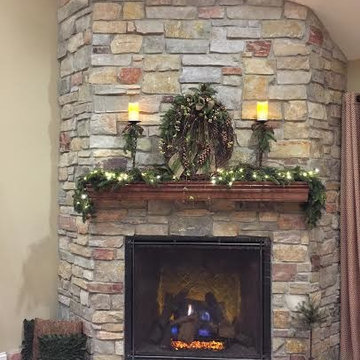
Immagine di un soggiorno tradizionale di medie dimensioni e chiuso con sala formale, pareti beige, parquet scuro, camino ad angolo, cornice del camino in pietra e nessuna TV
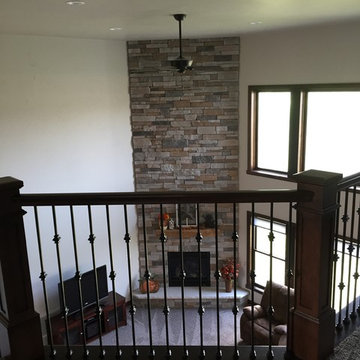
Foto di un grande soggiorno country aperto con sala formale, pareti beige, moquette, camino ad angolo, cornice del camino in pietra e TV autoportante
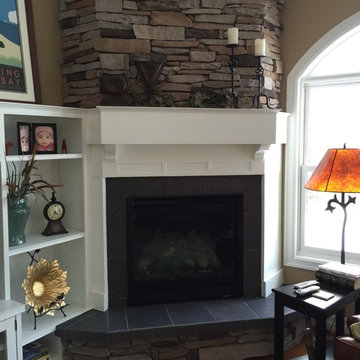
Custom built-ins were designed for the space, so they could perfectly fit the space, store their TV and accessories, allow for access to the light switches on the wall and integrate with the fireplace surround. The fireplace hearth was replaced with slate and a slate surround, with a custom mantle built to integrate with the adjoining units. photo by Laura Cavendish
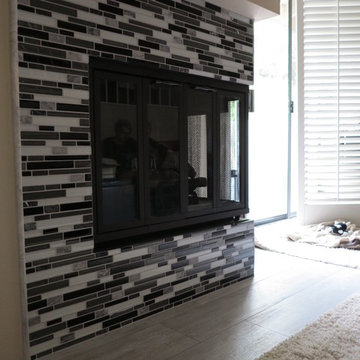
Immagine di un piccolo soggiorno classico chiuso con libreria, pareti beige, pavimento in gres porcellanato, camino ad angolo, cornice del camino piastrellata e nessuna TV
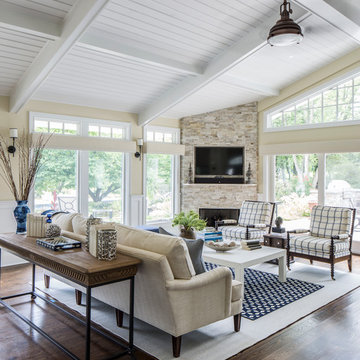
photo by marco ricca
Immagine di un grande soggiorno chic aperto con pareti beige, parquet scuro, camino ad angolo e TV a parete
Immagine di un grande soggiorno chic aperto con pareti beige, parquet scuro, camino ad angolo e TV a parete
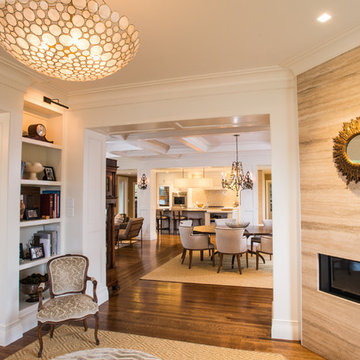
Photography by Jack Foley
Idee per un piccolo soggiorno chic aperto con libreria, pareti beige, pavimento in legno massello medio, camino ad angolo, cornice del camino in pietra e nessuna TV
Idee per un piccolo soggiorno chic aperto con libreria, pareti beige, pavimento in legno massello medio, camino ad angolo, cornice del camino in pietra e nessuna TV
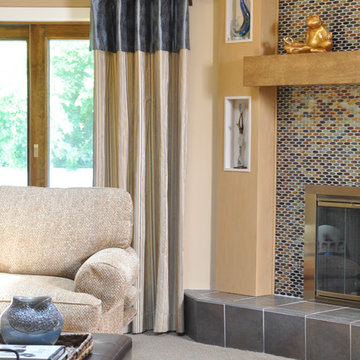
Paul Kopelow
Immagine di un soggiorno classico di medie dimensioni e aperto con pareti beige, moquette, camino ad angolo e TV a parete
Immagine di un soggiorno classico di medie dimensioni e aperto con pareti beige, moquette, camino ad angolo e TV a parete
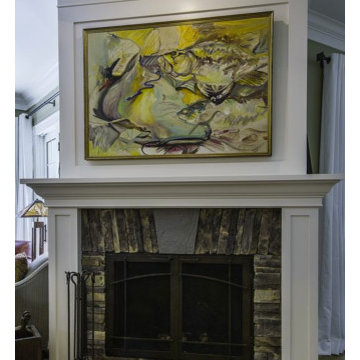
The wood-burning fireplace is framed in craftsman-style molding, bringing the home's exterior façade into the living space. The hand-placed stacked stone and keystone add additional distinctive touches to this dramatic focal point.
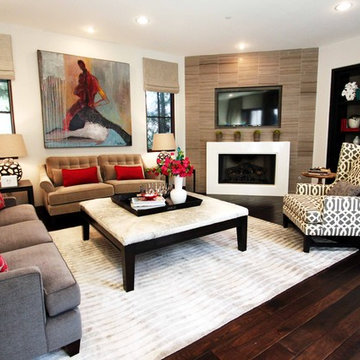
Nate Fischer Interior Design
Foto di un soggiorno design chiuso con pareti beige e camino ad angolo
Foto di un soggiorno design chiuso con pareti beige e camino ad angolo

Remodeled southwestern living room with exposed wood beams and beehive fireplace.
Photo Credit: Thompson Photographic
Architect: Urban Design Associates
Interior Designer: Ashley P. Design
Builder: R-Net Custom Homes
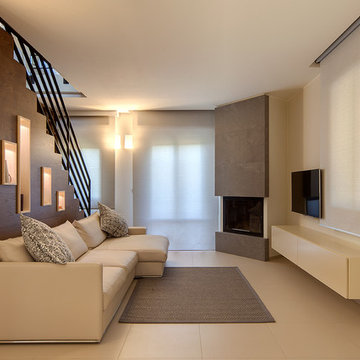
Progettazione e d.l.: Quadrastudio
Ph: Giò Ghiandoni
Idee per un soggiorno minimal aperto con pareti beige, cornice del camino in metallo, TV a parete, camino ad angolo e tappeto
Idee per un soggiorno minimal aperto con pareti beige, cornice del camino in metallo, TV a parete, camino ad angolo e tappeto
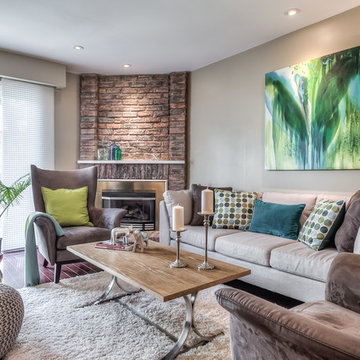
Anthony Rego
Idee per un soggiorno tradizionale di medie dimensioni con sala formale, pareti beige e camino ad angolo
Idee per un soggiorno tradizionale di medie dimensioni con sala formale, pareti beige e camino ad angolo
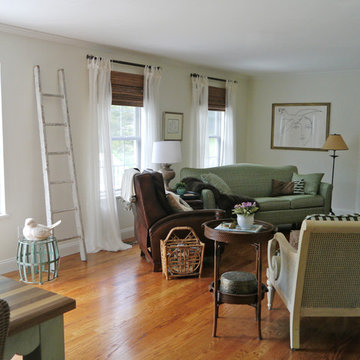
Project Scope: Open up kitchen/den area by removing half wall. Designer: Cynthia Crane, artist/pottery, www.TheCranesNest.com, cynthiacranespottery.etsy.com
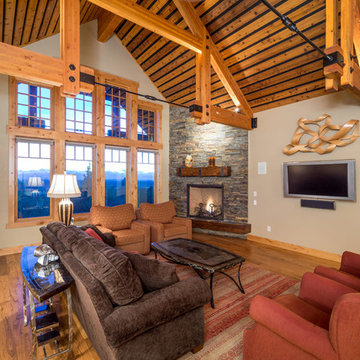
Chandler Photography
Esempio di un soggiorno rustico con pareti beige, camino ad angolo e TV a parete
Esempio di un soggiorno rustico con pareti beige, camino ad angolo e TV a parete

Innovative Design Build was hired to remodel an existing fireplace in a single family home in Boca Raton, Florida. We were not to change the footprint of the fireplace or to replace the fire box. Our design brought this outdated dark bulky fireplace that looked like it belonged in a log cabin, into 2020 with a modern sleeker design. We replaced the whole surround including the hearth and mantle, as well as painted the side walls. The clients, who prefer a more coastal design, loved the traditional brick pattern for the surround, so we used creamy colors in a multi format design to give it a lot of texture. Then we chose a beautiful porcelain slab that was cut using mitered edges for a seamless look. We then stained a custom mantle to match other wood tones in their home tying it into the surrounding furniture. Finally we painted the walls in a lighter greige tone to compliment the newly remodeled fireplace. This project was finished in under a month, just in time for the clients to enjoy the Christmas holiday.
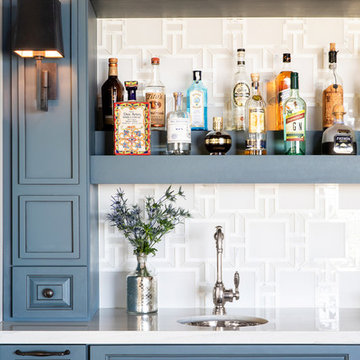
Photography: Jenny Siegwart
Ispirazione per un grande soggiorno tradizionale aperto con pareti beige, pavimento in travertino, camino ad angolo, cornice del camino in pietra, parete attrezzata e pavimento beige
Ispirazione per un grande soggiorno tradizionale aperto con pareti beige, pavimento in travertino, camino ad angolo, cornice del camino in pietra, parete attrezzata e pavimento beige
Living con pareti beige e camino ad angolo - Foto e idee per arredare
4


