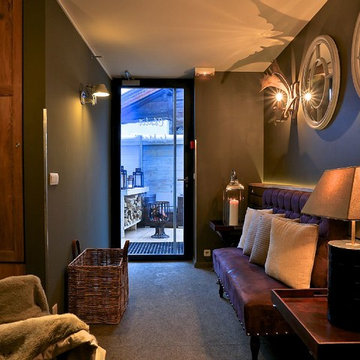Living con moquette e camino bifacciale - Foto e idee per arredare
Filtra anche per:
Budget
Ordina per:Popolari oggi
141 - 160 di 795 foto
1 di 3
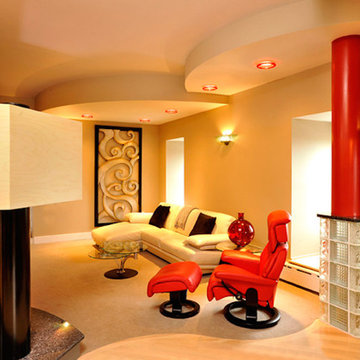
Idee per un grande soggiorno contemporaneo aperto con pareti beige, moquette, camino bifacciale, cornice del camino in metallo e TV a parete
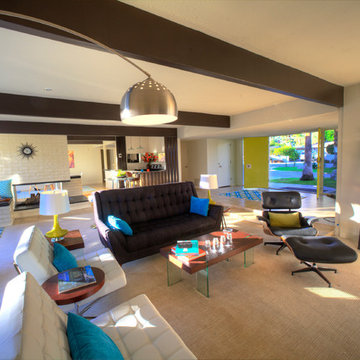
Alex Kirkwood
Foto di un grande soggiorno moderno aperto con angolo bar, pareti bianche, moquette, camino bifacciale e cornice del camino in mattoni
Foto di un grande soggiorno moderno aperto con angolo bar, pareti bianche, moquette, camino bifacciale e cornice del camino in mattoni
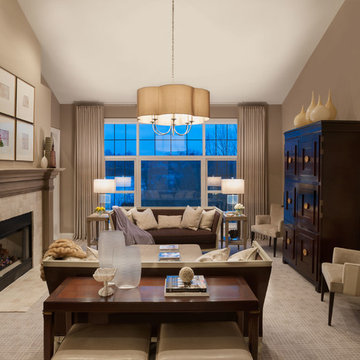
Fabulous project photographed at twilight. This refurbishment includes full design of all Architectural details and finishes with turn key furnishings through out. Furnishings by Hickory Chair. Carpeting by Stark with custom lighting, accessories furnishings and styling throughout.
Photography by Carlson Productions LLC
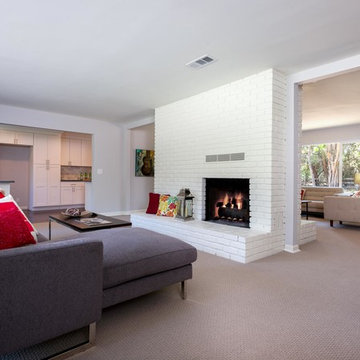
Idee per un soggiorno minimal di medie dimensioni e aperto con pareti grigie, moquette, camino bifacciale e cornice del camino in mattoni
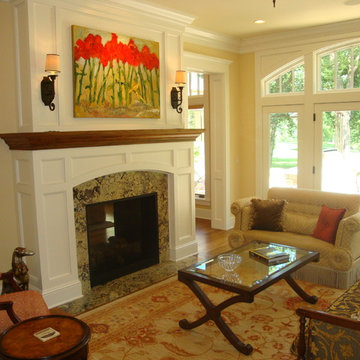
Idee per un soggiorno tradizionale di medie dimensioni con sala formale, pareti gialle, moquette, camino bifacciale, cornice del camino in pietra e pavimento multicolore
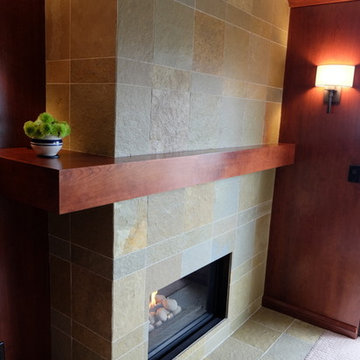
Den Fireplace After
Ispirazione per un soggiorno chic di medie dimensioni con libreria, moquette, camino bifacciale e cornice del camino in pietra
Ispirazione per un soggiorno chic di medie dimensioni con libreria, moquette, camino bifacciale e cornice del camino in pietra
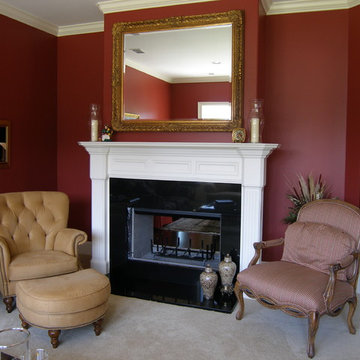
The cozy fireside seating area affords view to the lake beyond while engaging the adjacent kitchen and keeping room.
Idee per un piccolo soggiorno chic chiuso con pareti rosse, moquette, camino bifacciale, cornice del camino in legno, nessuna TV e pavimento beige
Idee per un piccolo soggiorno chic chiuso con pareti rosse, moquette, camino bifacciale, cornice del camino in legno, nessuna TV e pavimento beige
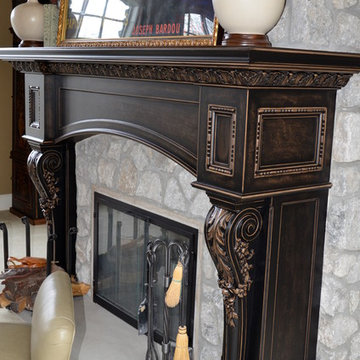
Our Client want to create a more relaxed spaced similar to other rooms in their home with incorporating the Wood Beams at the Ceiling. The Mantel and Woodwork was hand painted to give a weathered look. -Rigsby Group, Inc.
Photo Credit: Carrie Herzog
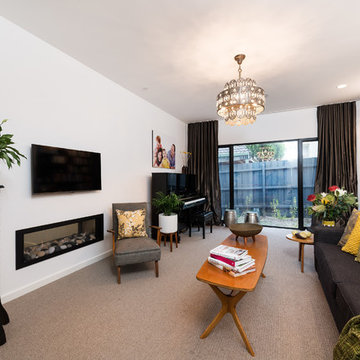
'Winter room' with heavy taffeta curtains, 50's furniture & dual facing fire. Winner Best Ecological Sustainable Design in Bayside 2015.As featured in Australian House & Garden October 2016 & The Herald Sun October 8, 2016. Photo credit: Matthew Mallet
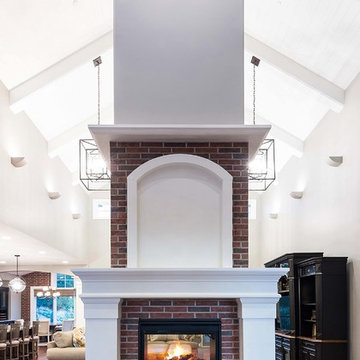
Idee per un grande soggiorno classico aperto con sala formale, pareti bianche, moquette, camino bifacciale, cornice del camino in mattoni, TV autoportante e pavimento beige
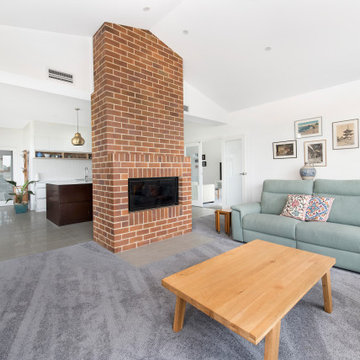
Idee per un soggiorno moderno di medie dimensioni e aperto con pareti bianche, moquette, camino bifacciale, cornice del camino in mattoni, pavimento blu e soffitto a volta
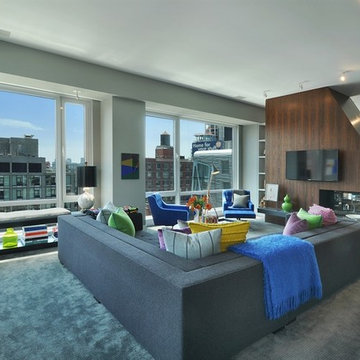
Perfectly configured for seamless entertaining throughout, the apartment opens via private elevator to an oversized great room with a 60' wall of floor-to-ceiling windows that offer sprawling southern views of the Statue of Liberty and One World Trade Center. This great room is divided into two distinct living areas by an exquisite black walnut paneled double sided wood-burning fireplace. This corner living area, with its built-in window seating and wall-mounted TV, can serve as a media room or den and enjoys bright, open southeast exposures. -- Tina Gallo, VHT
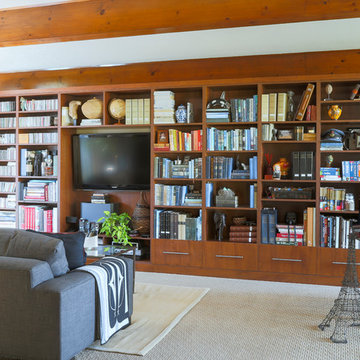
These clients were referred to me from a past client that had gone through a major house overhaul and they were ready for the dirty demolition phase to happen in their home. They both loved their 1950’s ranch style house with all its quirks and character, not to mention the fabulous location close to downtown. They wanted to preserve the things they loved the most, such as the original hardwood floors with wood plugs, the original fir trim around the windows and doors and the exposed wood beams but they didn’t want to keep the layout or the look. This house needed a kitchen renovation as it was very small and didn’t function well for this executive couple and their love of entertaining. The husband is the main cook so he needed a better functioning, larger kitchen, while the wife needed to be able to sit close by while he cooked to visit, sip her glass of wine and watch TV (now that’s a sweet deal!).
We removed the kitchen walls to open the space into the main living area and repurposed the space to better suit their needs. An office area and powder room were added and the small TV room was eliminated to achieve a great room layout. Down the hall we reconfigured their bedroom to create a master ensuite and walk in closet and the laundry room was also modified to gain a small pantry and storage room. Up in the living room we updated the furniture layout, installed new furniture and SCID designed custom bookshelves for the clients fantastic travel keepsakes and book collection. There really was not one area of this house that we didn’t touch!
Lori Andrews Photography
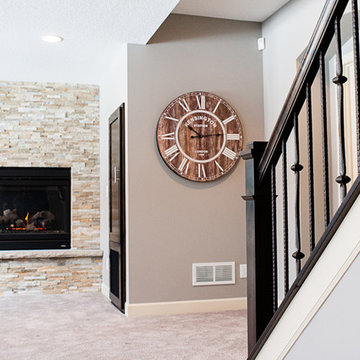
Satori Photography
Foto di un soggiorno classico di medie dimensioni e aperto con sala formale, pareti grigie, moquette, camino bifacciale, cornice del camino in pietra e TV a parete
Foto di un soggiorno classico di medie dimensioni e aperto con sala formale, pareti grigie, moquette, camino bifacciale, cornice del camino in pietra e TV a parete
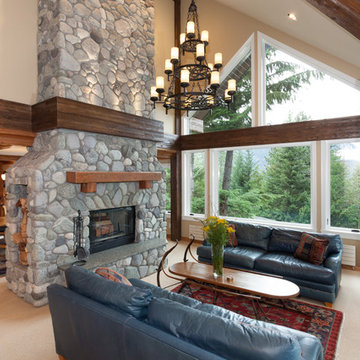
Kristen McGaughey Photography
Esempio di un grande soggiorno stile rurale aperto con pareti beige, moquette, camino bifacciale e cornice del camino in pietra
Esempio di un grande soggiorno stile rurale aperto con pareti beige, moquette, camino bifacciale e cornice del camino in pietra
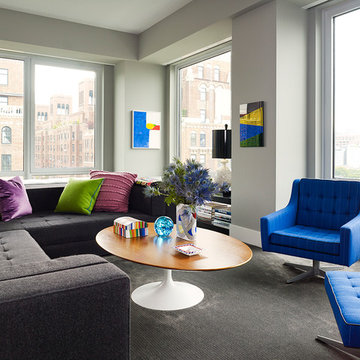
The blue accent chairs bask in the natural lighting which makes this colorful living room even brighter.
Photography by Peter Murdock
Ispirazione per un grande soggiorno contemporaneo aperto con pareti grigie, moquette, camino bifacciale, cornice del camino in legno e TV a parete
Ispirazione per un grande soggiorno contemporaneo aperto con pareti grigie, moquette, camino bifacciale, cornice del camino in legno e TV a parete
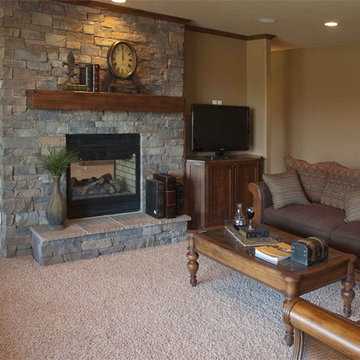
Cozy family room with a double-sided fireplace and plenty of seating. This fully finished basement also has great views to the backyard and a covered patio area to enjoy those beautiful Kansas sunsets.
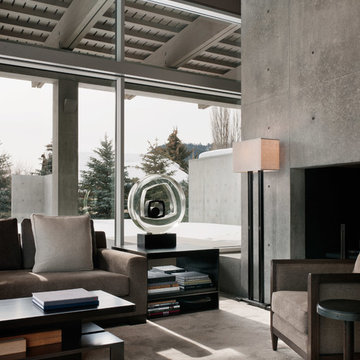
River House, living room.
Photo credit: Aaron Leitz
Ispirazione per un soggiorno contemporaneo con sala formale, moquette, camino bifacciale, cornice del camino in cemento e nessuna TV
Ispirazione per un soggiorno contemporaneo con sala formale, moquette, camino bifacciale, cornice del camino in cemento e nessuna TV
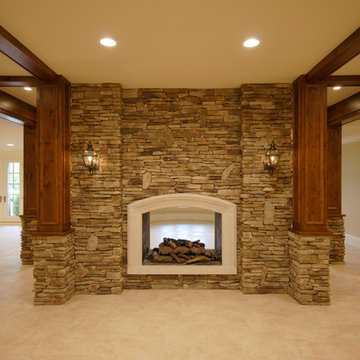
J. William Construction
Esempio di un grande soggiorno stile rurale aperto con sala formale, pareti beige, moquette, camino bifacciale, cornice del camino in pietra e pavimento beige
Esempio di un grande soggiorno stile rurale aperto con sala formale, pareti beige, moquette, camino bifacciale, cornice del camino in pietra e pavimento beige
Living con moquette e camino bifacciale - Foto e idee per arredare
8



