Living con moquette e camino bifacciale - Foto e idee per arredare
Filtra anche per:
Budget
Ordina per:Popolari oggi
1 - 20 di 795 foto
1 di 3
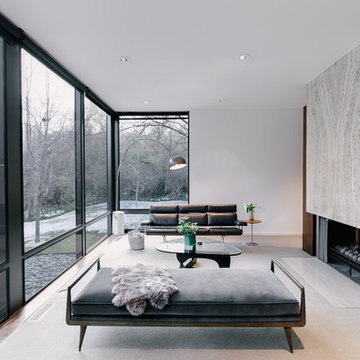
Immagine di un grande soggiorno minimalista aperto con pareti bianche, moquette, camino bifacciale, cornice del camino in pietra e nessuna TV
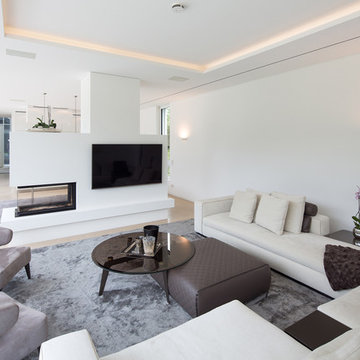
Esempio di un soggiorno design di medie dimensioni con pareti bianche, moquette, camino bifacciale e cornice del camino in intonaco
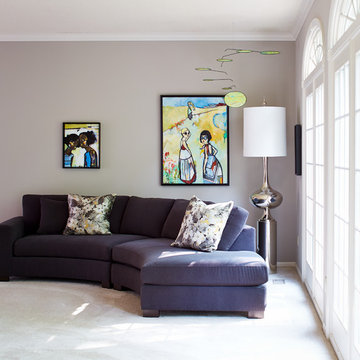
Curved sectional in a contemporary living room. The large floor lamp balances out the size of the sectional. Contemporary artwork and a mobile add personality. Cameron Sadeghpour Photography

Chris Parkinson Photography
Immagine di un grande soggiorno classico aperto con pareti gialle, moquette, camino bifacciale e cornice del camino in pietra
Immagine di un grande soggiorno classico aperto con pareti gialle, moquette, camino bifacciale e cornice del camino in pietra

Foto di un grande soggiorno chic aperto con sala formale, pareti blu, moquette, camino bifacciale, cornice del camino piastrellata e pavimento beige

Михаил Чекалов
Ispirazione per un soggiorno chic con sala formale, pareti marroni, moquette, cornice del camino in pietra, pavimento grigio e camino bifacciale
Ispirazione per un soggiorno chic con sala formale, pareti marroni, moquette, cornice del camino in pietra, pavimento grigio e camino bifacciale
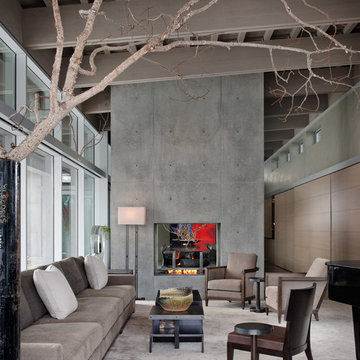
River House, living room with concrete fireplace.
Photo credit: Aaron Leitz
Idee per un soggiorno contemporaneo aperto con sala formale, moquette, camino bifacciale, cornice del camino in cemento, nessuna TV e pareti grigie
Idee per un soggiorno contemporaneo aperto con sala formale, moquette, camino bifacciale, cornice del camino in cemento, nessuna TV e pareti grigie
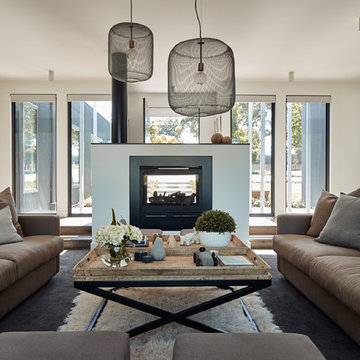
Peter Bennetts
Immagine di un grande soggiorno contemporaneo aperto con sala formale, pareti bianche, moquette, camino bifacciale, cornice del camino in intonaco, nessuna TV e pavimento grigio
Immagine di un grande soggiorno contemporaneo aperto con sala formale, pareti bianche, moquette, camino bifacciale, cornice del camino in intonaco, nessuna TV e pavimento grigio
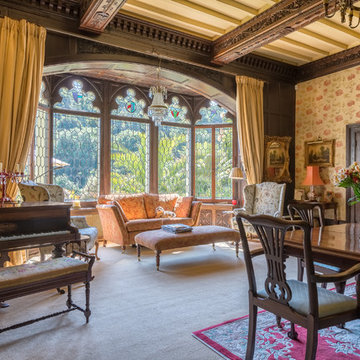
Stunning living room with views to the River Dart in a fully renovated Lodge House in the Strawberry Hill Gothic Style. c1883 Warfleet Creek, Dartmouth, South Devon. Colin Cadle Photography, Photo Styling by Jan
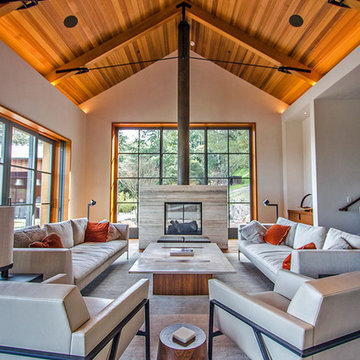
Beautifully crafted ceilings with in-ceiling speakers and surround sound
Idee per un grande soggiorno minimal aperto con pareti bianche, moquette, camino bifacciale e cornice del camino in pietra
Idee per un grande soggiorno minimal aperto con pareti bianche, moquette, camino bifacciale e cornice del camino in pietra
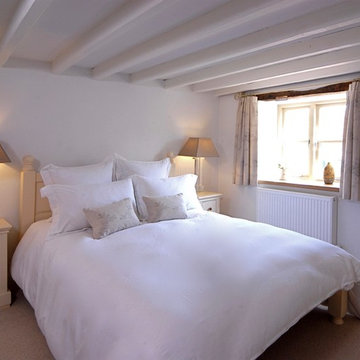
A beautiful 16th Century Cottage in a Cotswold Conservation Village. The cottage was very dated and needed total renovatation. The Living room was was in fact two rooms which were knocked into one, creating a lovely large living room area for our client. Keeping the existing large open fire place at one end of the inital one room and turning the old smaller fireplace which was discovered when renovation works began in the other initial room as a feature fireplace with kiln dried logs. Beautiful calming colour schemes were implemented. New hardwood windows were painted in a gorgeous colour and the Bisque radiators sprayed in a like for like colour. New Electrics & Plumbing throughout the whole cottage as it was very old and dated. A modern Oak & Glass Staircase replaced the very dated aliminium spiral staircase. A total Renovation / Conversion of this pretty 16th Century Cottage, creating a wonderful light, open plan feel in what was once a very dark, dated cottage in the Cotswolds.
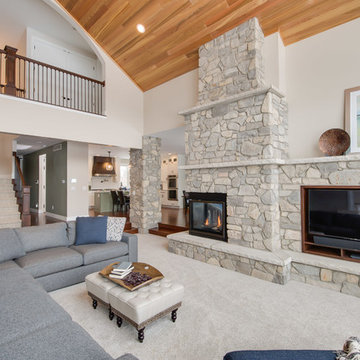
After finalizing the layout for their new build, the homeowners hired SKP Design to select all interior materials and finishes and exterior finishes. They wanted a comfortable inviting lodge style with a natural color palette to reflect the surrounding 100 wooded acres of their property. http://www.skpdesign.com/inviting-lodge
SKP designed three fireplaces in the great room, sunroom and master bedroom. The two-sided great room fireplace is the heart of the home and features the same stone used on the exterior, a natural Michigan stone from Stonemill. With Cambria countertops, the kitchen layout incorporates a large island and dining peninsula which coordinates with the nearby custom-built dining room table. Additional custom work includes two sliding barn doors, mudroom millwork and built-in bunk beds. Engineered wood floors are from Casabella Hardwood with a hand scraped finish. The black and white laundry room is a fresh looking space with a fun retro aesthetic.
Photography: Casey Spring
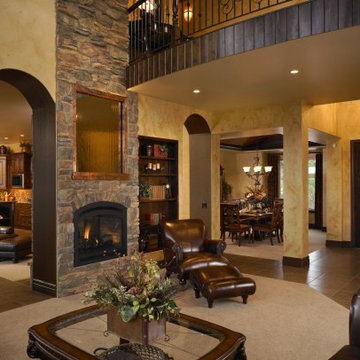
Ispirazione per un soggiorno tradizionale di medie dimensioni e chiuso con sala formale, pareti beige, moquette, camino bifacciale, cornice del camino in pietra, nessuna TV e pavimento beige
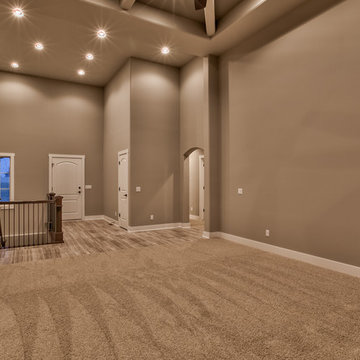
Idee per un grande soggiorno mediterraneo aperto con pareti grigie, moquette, camino bifacciale, cornice del camino in pietra e nessuna TV
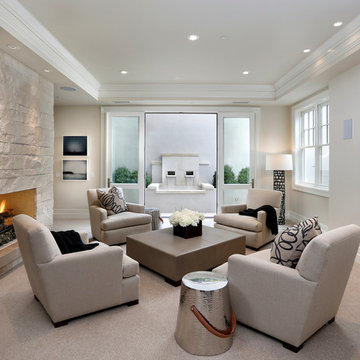
Bernard Andre Photography
Pacific Peninsula Group
I am the photographer and cannot answer any questions regarding the design, finishing, or furnishing. For any question you can contact the architect:

Contemporary family room featuring a two sided fireplace with a semi precious tigers eye surround.
Idee per un grande soggiorno contemporaneo chiuso con pareti marroni, moquette, camino bifacciale, cornice del camino in pietra, parete attrezzata, pavimento bianco, soffitto ribassato e pareti in legno
Idee per un grande soggiorno contemporaneo chiuso con pareti marroni, moquette, camino bifacciale, cornice del camino in pietra, parete attrezzata, pavimento bianco, soffitto ribassato e pareti in legno

Vaulted living room with wood ceiling looks toward dining and bedroom hall - Bridge House - Fenneville, Michigan - Lake Michigan - HAUS | Architecture For Modern Lifestyles, Christopher Short, Indianapolis Architect, Marika Designs, Marika Klemm, Interior Designer - Tom Rigney, TR Builders
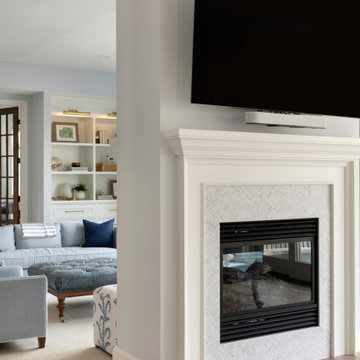
Esempio di un grande soggiorno classico aperto con sala formale, pareti blu, moquette, camino bifacciale, cornice del camino piastrellata e pavimento beige
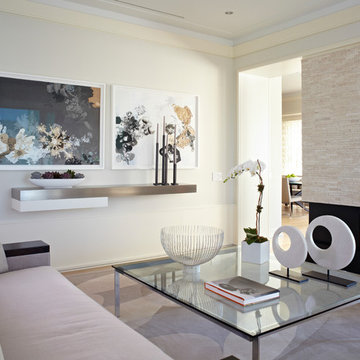
City Retreat, Jessica Lagrange Interiors LLC, Photos by Tom Rossiter and Werner Straube
Immagine di un soggiorno contemporaneo di medie dimensioni e aperto con sala formale, pareti bianche, moquette, camino bifacciale, cornice del camino in pietra e pavimento beige
Immagine di un soggiorno contemporaneo di medie dimensioni e aperto con sala formale, pareti bianche, moquette, camino bifacciale, cornice del camino in pietra e pavimento beige
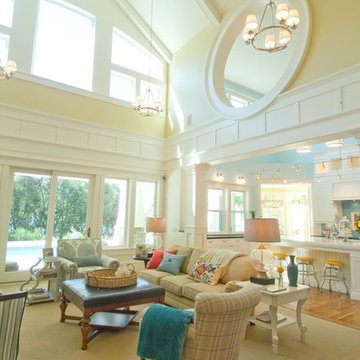
Chris Parkinson Photography
Immagine di un grande soggiorno tradizionale aperto con pareti gialle, moquette, camino bifacciale, cornice del camino in pietra e nessuna TV
Immagine di un grande soggiorno tradizionale aperto con pareti gialle, moquette, camino bifacciale, cornice del camino in pietra e nessuna TV
Living con moquette e camino bifacciale - Foto e idee per arredare
1


