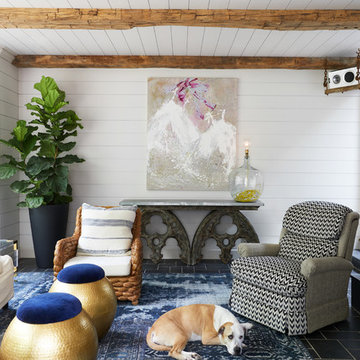Living con cornice del camino in cemento e pavimento nero - Foto e idee per arredare
Filtra anche per:
Budget
Ordina per:Popolari oggi
21 - 40 di 73 foto
1 di 3
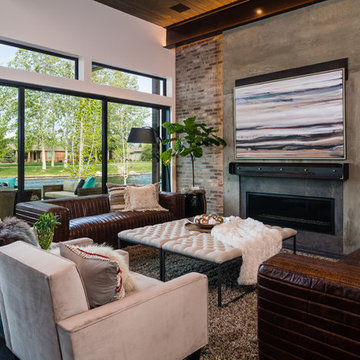
Idee per un soggiorno industriale di medie dimensioni e aperto con pareti multicolore, camino lineare Ribbon, cornice del camino in cemento, nessuna TV, pavimento nero e tappeto
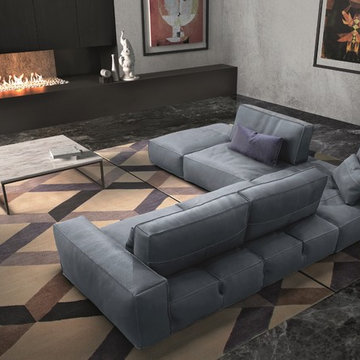
Soho Designer Sectional Sofa is a spectacular seating solution with unique movable back cushion functionality. Manufactured in Italy by Gamma Arredamenti, Soho Sectional Sofa is a sophisticated and highly versatile composition bound to offer maximum comfort and aesthetic value to the family room.
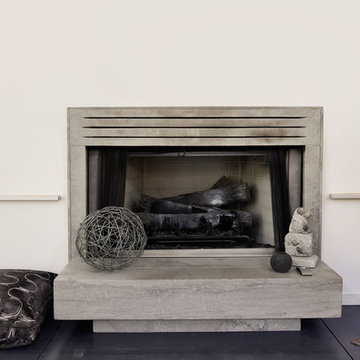
Starboard & Port http://www.starboardandport.com/
Foto di un soggiorno minimalista di medie dimensioni e aperto con pareti bianche, pavimento in cemento, camino classico, cornice del camino in cemento e pavimento nero
Foto di un soggiorno minimalista di medie dimensioni e aperto con pareti bianche, pavimento in cemento, camino classico, cornice del camino in cemento e pavimento nero
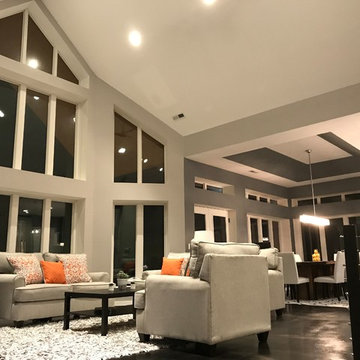
Esempio di un soggiorno contemporaneo aperto con pareti grigie, pavimento in cemento, cornice del camino in cemento, parete attrezzata e pavimento nero
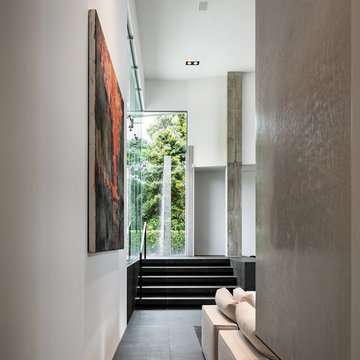
Simon Devitt
Foto di un soggiorno moderno con pareti bianche, pavimento con piastrelle in ceramica, camino lineare Ribbon, cornice del camino in cemento e pavimento nero
Foto di un soggiorno moderno con pareti bianche, pavimento con piastrelle in ceramica, camino lineare Ribbon, cornice del camino in cemento e pavimento nero
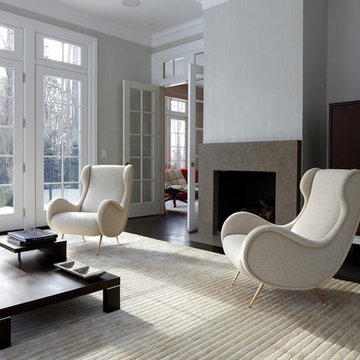
Esempio di un soggiorno minimalista di medie dimensioni e aperto con sala formale, pareti grigie, parquet scuro, camino classico, cornice del camino in cemento e pavimento nero
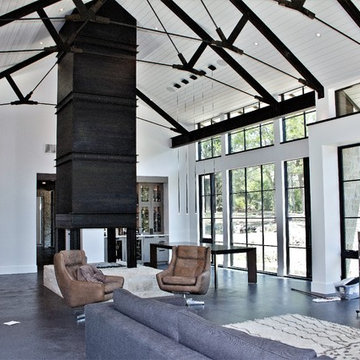
Modern Farmhouse Family room
Ispirazione per un ampio soggiorno moderno chiuso con pareti bianche, pavimento in cemento, camino sospeso, cornice del camino in cemento e pavimento nero
Ispirazione per un ampio soggiorno moderno chiuso con pareti bianche, pavimento in cemento, camino sospeso, cornice del camino in cemento e pavimento nero
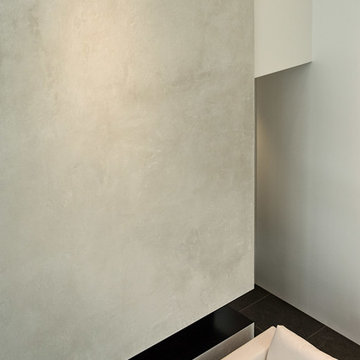
Simon Devitt
Foto di un soggiorno minimalista con pareti bianche, pavimento con piastrelle in ceramica, camino lineare Ribbon, cornice del camino in cemento e pavimento nero
Foto di un soggiorno minimalista con pareti bianche, pavimento con piastrelle in ceramica, camino lineare Ribbon, cornice del camino in cemento e pavimento nero
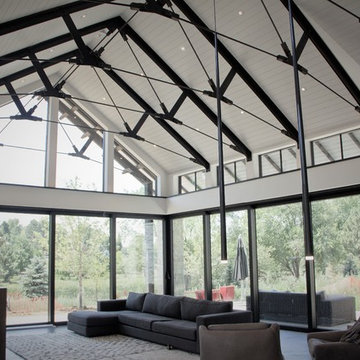
Beautiful Modern Farmhouse Great Room
Esempio di un ampio soggiorno moderno chiuso con pareti bianche, pavimento in cemento, camino sospeso, cornice del camino in cemento e pavimento nero
Esempio di un ampio soggiorno moderno chiuso con pareti bianche, pavimento in cemento, camino sospeso, cornice del camino in cemento e pavimento nero
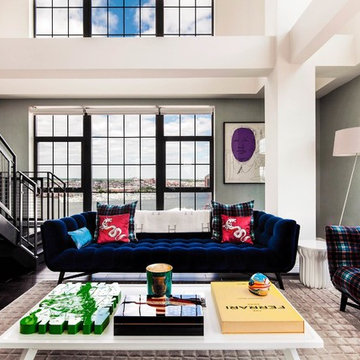
Large windows and beams in this loft loving room really help show off the views. Art "Mao" by Andy Warhol. Books "Private View" by Mario Testing and "Ferrari" by Gunther Raupp
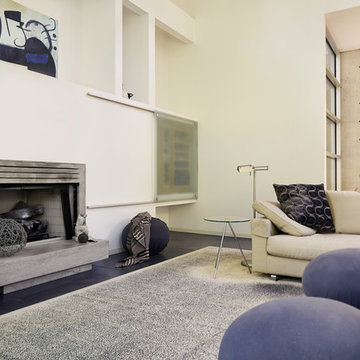
Starboard & Port http://www.starboardandport.com/
Immagine di un soggiorno moderno di medie dimensioni e aperto con pareti bianche, pavimento in cemento, camino classico, cornice del camino in cemento e pavimento nero
Immagine di un soggiorno moderno di medie dimensioni e aperto con pareti bianche, pavimento in cemento, camino classico, cornice del camino in cemento e pavimento nero
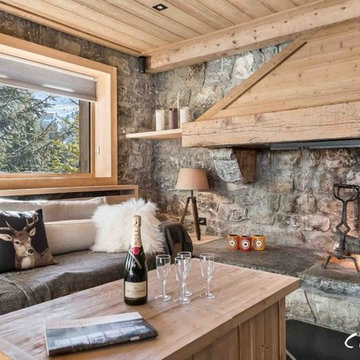
Idee per un grande soggiorno stile rurale aperto con camino bifacciale, cornice del camino in cemento e pavimento nero
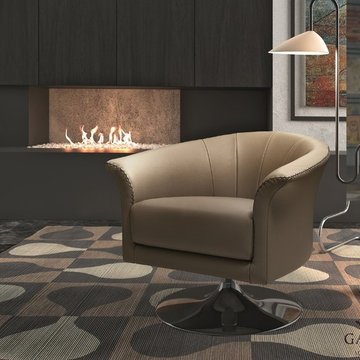
Manufactured in Italy by Gamma Arredamenti, Oyster Designer Armchair combines a streamlined design with precise Italian workmanship, superior comfort and compact dimensions. Ensconcing its user in comfort, the Oyster Armchair rests on a sturdy hard metal frame and wood seat base.
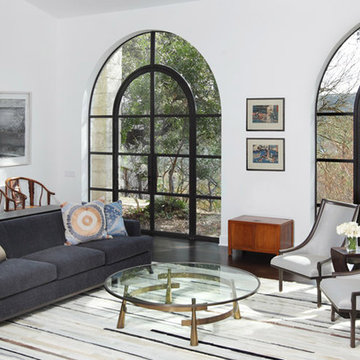
Foto di un grande soggiorno contemporaneo aperto con pareti bianche, parquet scuro, camino classico, cornice del camino in cemento, parete attrezzata, sala formale e pavimento nero
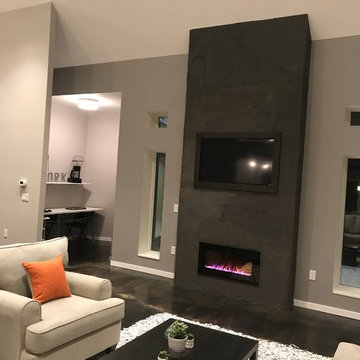
Esempio di un soggiorno design aperto con pareti grigie, pavimento in cemento, cornice del camino in cemento, parete attrezzata e pavimento nero
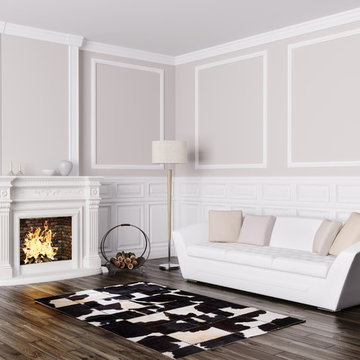
KEY FEATURES
• Hand Made in Europe
• Hand-Made by 3rd. generation of Aydin family.
• Premium Quality
• Hand lined bottom
• Hand stitching
• 100% genuine cowhide leather
• European (Balkan) breed animals
• Each product is BRANDED with serial number and Craftsmanship seal.
• Hides used for making Patchworks are sourced ethically and humanely and 100% as byproduct of meat production
• Animals are free-range raised, sustainable sourced mainly on mountain pastures of Eastern Europe.
• Animal skins are endemic to breeds specific for Eastern European region.
• Skins ARE NOT processed by mass processing facility, but rather family owned business with "Old Craft" certificate. This means that such business falls in "tradition" category of business, since third family generation takes care of business.
• All skins are hand processed using solutions with the P.H value of drinking water (7)! We have been assured into that by being present inside the workshop during skin processing
• Skins are processed in small batches, usually 5-10 at the time, in order for skin to preserve, to the greatest extend, its natural distinctions and quality.
• NOTE: The photo on this page represents design and style of this rug and IT IS AN IMAGE OF ACTUAL product you will receive. All rug sizes are approximate. Due to the difference of monitor colors, some rug colors may vary slightly.
• NOTE: Few products may contain some natural flaws due to conditions inherent to natural animal products (scratches, insect bites, wrinkles, cuts, etc.) that will be discretely repaired. Please note that we do not wedge our cowhides but we rather discretely stitch and repair. Such flaws are acceptable for this type of product, since it represents the life of the animal to the fullest possible extent.
SQ21
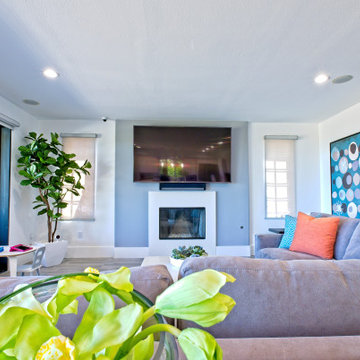
This 5000 sf home in the Quail Hill community of Irvine was completely reimagined! An engineered 26-foot multi-slide door now allows the indoor living area to open directly to their ‘back yard’ with a breathtaking view of the city. Every room was transformed; flooring was replaced throughout, and new modern stair rails installed. An outdoor living area became fabulous, the kitchen was updated, the bathrooms were completely remodeled and structural details added – all to create a beautiful home!
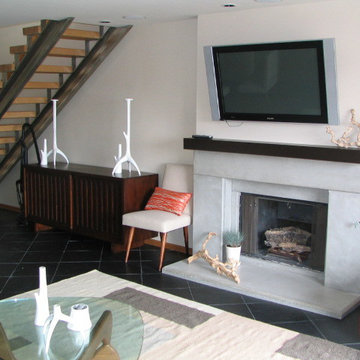
Living room with custom poured concrete tile fireplace surround, custom wood mantle, diagonal slate flooring, wall-mounted television, stainless steel and wood staircase.
A small step in the wall made the fireplace and television a focal point and the custom concrete surround ties it all together.

薪ストーブ ネスティーマーティンBTOP
Kentaro Watanabe
Foto di un grande soggiorno etnico chiuso con pareti bianche, pavimento in cemento, stufa a legna, cornice del camino in cemento, nessuna TV e pavimento nero
Foto di un grande soggiorno etnico chiuso con pareti bianche, pavimento in cemento, stufa a legna, cornice del camino in cemento, nessuna TV e pavimento nero
Living con cornice del camino in cemento e pavimento nero - Foto e idee per arredare
2



