Living con camino lineare Ribbon e parete attrezzata - Foto e idee per arredare
Filtra anche per:
Budget
Ordina per:Popolari oggi
121 - 140 di 2.639 foto
1 di 3
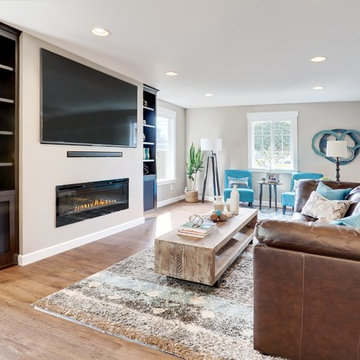
Foto di un soggiorno classico chiuso con pareti beige, pavimento in legno massello medio, camino lineare Ribbon, cornice del camino in metallo, parete attrezzata e pavimento marrone
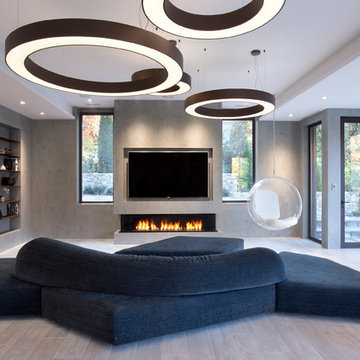
View of ribbon fireplace and TV
Ispirazione per un soggiorno minimalista di medie dimensioni e chiuso con sala giochi, pareti grigie, pavimento in gres porcellanato, camino lineare Ribbon, cornice del camino in pietra, parete attrezzata e pavimento grigio
Ispirazione per un soggiorno minimalista di medie dimensioni e chiuso con sala giochi, pareti grigie, pavimento in gres porcellanato, camino lineare Ribbon, cornice del camino in pietra, parete attrezzata e pavimento grigio
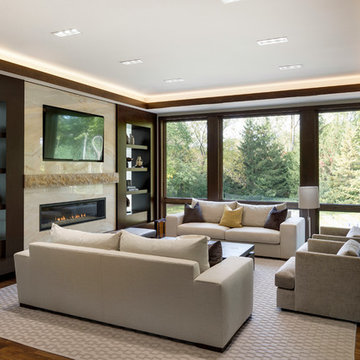
photos by Spacecrafting
Esempio di un soggiorno contemporaneo di medie dimensioni e chiuso con pareti beige, parquet scuro, camino lineare Ribbon, cornice del camino in pietra, parete attrezzata e pavimento marrone
Esempio di un soggiorno contemporaneo di medie dimensioni e chiuso con pareti beige, parquet scuro, camino lineare Ribbon, cornice del camino in pietra, parete attrezzata e pavimento marrone
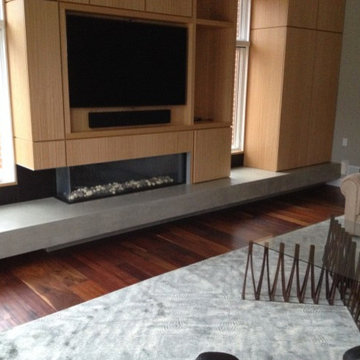
Immagine di un grande soggiorno contemporaneo chiuso con pareti beige, camino lineare Ribbon, cornice del camino in legno, parete attrezzata, pavimento marrone e parquet scuro

Modern Contemporary Basement Remodel with Ceiling Niches and Custom Built Shelving Flanking Modern Fireplace Wall. Wet Bar Nearby with Comfortable Barstools for Entertaining. Photograph by Paul Kohlman.
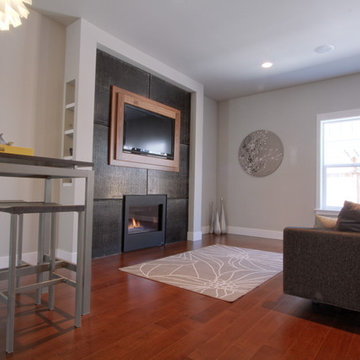
Idee per un piccolo soggiorno moderno aperto con pareti grigie, camino lineare Ribbon, parete attrezzata e pavimento in legno massello medio

The living room presents clean lines, natural materials, and an assortment of keepsakes from the owners' extensive travels.
Ispirazione per un grande soggiorno country aperto con pareti beige, parquet chiaro, camino lineare Ribbon, cornice del camino in metallo, parete attrezzata, pavimento marrone e soffitto a volta
Ispirazione per un grande soggiorno country aperto con pareti beige, parquet chiaro, camino lineare Ribbon, cornice del camino in metallo, parete attrezzata, pavimento marrone e soffitto a volta

Family room
Photo:Noni Edmunds
Ispirazione per un ampio soggiorno chic aperto con pareti bianche, pavimento in travertino, camino lineare Ribbon, cornice del camino in intonaco e parete attrezzata
Ispirazione per un ampio soggiorno chic aperto con pareti bianche, pavimento in travertino, camino lineare Ribbon, cornice del camino in intonaco e parete attrezzata

Interior Designer: Allard & Roberts Interior Design, Inc.
Builder: Glennwood Custom Builders
Architect: Con Dameron
Photographer: Kevin Meechan
Doors: Sun Mountain
Cabinetry: Advance Custom Cabinetry
Countertops & Fireplaces: Mountain Marble & Granite
Window Treatments: Blinds & Designs, Fletcher NC

Jim Fairchild
Immagine di un soggiorno minimal di medie dimensioni e aperto con moquette, camino lineare Ribbon, cornice del camino in metallo, parete attrezzata, pareti bianche, pavimento marrone e tappeto
Immagine di un soggiorno minimal di medie dimensioni e aperto con moquette, camino lineare Ribbon, cornice del camino in metallo, parete attrezzata, pareti bianche, pavimento marrone e tappeto
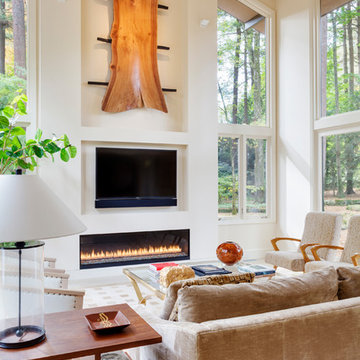
View of double height Living Room
Esempio di un soggiorno minimalista di medie dimensioni e aperto con sala formale, parquet chiaro, camino lineare Ribbon, cornice del camino in intonaco, parete attrezzata, pavimento beige e pareti beige
Esempio di un soggiorno minimalista di medie dimensioni e aperto con sala formale, parquet chiaro, camino lineare Ribbon, cornice del camino in intonaco, parete attrezzata, pavimento beige e pareti beige
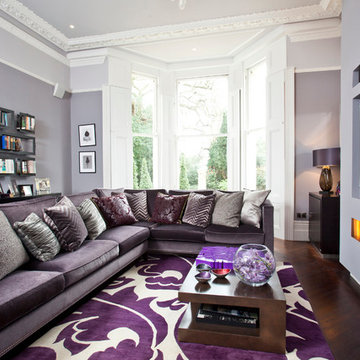
Ed Kingsford
Foto di un grande soggiorno design chiuso con pareti grigie, parquet scuro, camino lineare Ribbon, cornice del camino in intonaco e parete attrezzata
Foto di un grande soggiorno design chiuso con pareti grigie, parquet scuro, camino lineare Ribbon, cornice del camino in intonaco e parete attrezzata
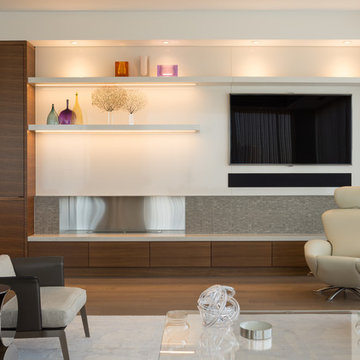
Sergio Sabag
Foto di un soggiorno contemporaneo di medie dimensioni con pareti bianche, pavimento in legno massello medio, camino lineare Ribbon, cornice del camino piastrellata, parete attrezzata e tappeto
Foto di un soggiorno contemporaneo di medie dimensioni con pareti bianche, pavimento in legno massello medio, camino lineare Ribbon, cornice del camino piastrellata, parete attrezzata e tappeto

A cabin in Western Wisconsin is transformed from within to become a serene and modern retreat. In a past life, this cabin was a fishing cottage which was part of a resort built in the 1920’s on a small lake not far from the Twin Cities. The cabin has had multiple additions over the years so improving flow to the outdoor space, creating a family friendly kitchen, and relocating a bigger master bedroom on the lake side were priorities. The solution was to bring the kitchen from the back of the cabin up to the front, reduce the size of an overly large bedroom in the back in order to create a more generous front entry way/mudroom adjacent to the kitchen, and add a fireplace in the center of the main floor.
Photographer: Wing Ta
Interior Design: Jennaea Gearhart Design

This new house is located in a quiet residential neighborhood developed in the 1920’s, that is in transition, with new larger homes replacing the original modest-sized homes. The house is designed to be harmonious with its traditional neighbors, with divided lite windows, and hip roofs. The roofline of the shingled house steps down with the sloping property, keeping the house in scale with the neighborhood. The interior of the great room is oriented around a massive double-sided chimney, and opens to the south to an outdoor stone terrace and garden. Photo by: Nat Rea Photography

Idee per un ampio soggiorno tradizionale aperto con pareti grigie, pavimento in legno massello medio, camino lineare Ribbon, cornice del camino in legno, parete attrezzata e pavimento marrone
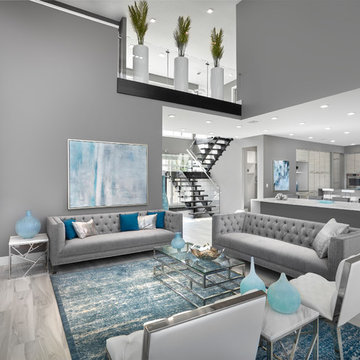
Tile feature wall. Porcelain tile flooring with in floor heating. Open to upper level. Glass panel cat walk. Secondary quartz island.
Esempio di un grande soggiorno contemporaneo aperto con pareti grigie, pavimento in gres porcellanato, camino lineare Ribbon, cornice del camino piastrellata, parete attrezzata e pavimento grigio
Esempio di un grande soggiorno contemporaneo aperto con pareti grigie, pavimento in gres porcellanato, camino lineare Ribbon, cornice del camino piastrellata, parete attrezzata e pavimento grigio

We were asked by the client to produce designs for a small mews house that would maximise the potential of the site on this very compact footprint. One of the principal design requirements was to bring as much natural light down through the building as possible without compromising room sizes and spacial arrangements. Both a full basement and roof extension have been added doubling the floor area. A stacked two storey cantilevered glass stair with full height glazed screens connects the upper floors to the basement maximising daylight penetration. The positioning and the transparency of the stair on the rear wall of the house create the illusion of space and provide a dramatic statement in the open plan rooms of the house. Wide plank, full length, natural timber floors are used as a warm contrast to the harder glazed elements.
The project was highly commended at the United Kingdom Property Awards and commended at the Sunday Times British Homes Awards. The project has been published in Grand Designs Magazine, The Sunday Times and Sunday Telegraph.
Project Location: Princes Mews, Notting Hill Gate
Project Type: New Build
Internal Floor Area after: 150m2
Photography: Nerida Howard Photography
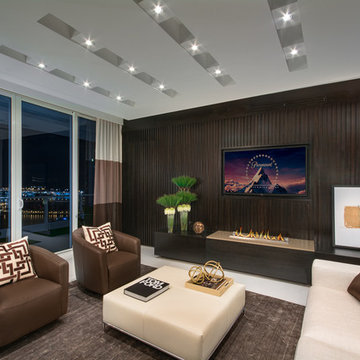
Jonah Gouin
Foto di un grande soggiorno contemporaneo chiuso con sala formale, pareti beige, pavimento in gres porcellanato, camino lineare Ribbon e parete attrezzata
Foto di un grande soggiorno contemporaneo chiuso con sala formale, pareti beige, pavimento in gres porcellanato, camino lineare Ribbon e parete attrezzata
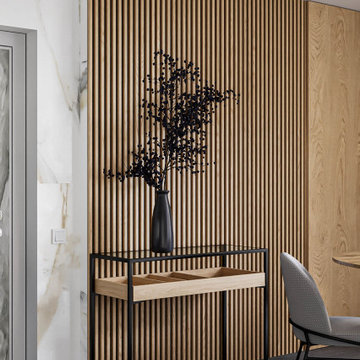
Idee per un grande soggiorno moderno aperto con pareti bianche, pavimento in gres porcellanato, camino lineare Ribbon, cornice del camino in metallo, parete attrezzata e pavimento grigio
Living con camino lineare Ribbon e parete attrezzata - Foto e idee per arredare
7


