Living con camino classico e pavimento grigio - Foto e idee per arredare
Filtra anche per:
Budget
Ordina per:Popolari oggi
41 - 60 di 9.092 foto
1 di 3
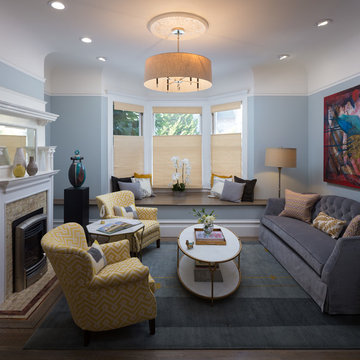
AND Interior Design Studio/
Peter Lyons Photography
Esempio di un soggiorno vittoriano di medie dimensioni e chiuso con sala formale, pareti blu, pavimento in legno massello medio, camino classico, cornice del camino piastrellata, nessuna TV e pavimento grigio
Esempio di un soggiorno vittoriano di medie dimensioni e chiuso con sala formale, pareti blu, pavimento in legno massello medio, camino classico, cornice del camino piastrellata, nessuna TV e pavimento grigio

Photography by Lissa Gotwals
Esempio di una grande veranda country con pavimento in ardesia, camino classico, cornice del camino in mattoni, lucernario e pavimento grigio
Esempio di una grande veranda country con pavimento in ardesia, camino classico, cornice del camino in mattoni, lucernario e pavimento grigio
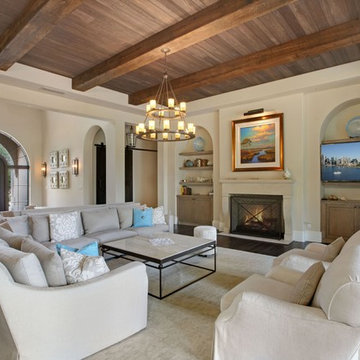
Immagine di un grande soggiorno mediterraneo aperto con sala formale, pareti beige, parquet scuro, camino classico, cornice del camino in pietra, nessuna TV e pavimento grigio

SpaceCrafting
Idee per una veranda stile rurale di medie dimensioni con pavimento in legno massello medio, camino classico, soffitto classico, pavimento grigio e cornice del camino in pietra
Idee per una veranda stile rurale di medie dimensioni con pavimento in legno massello medio, camino classico, soffitto classico, pavimento grigio e cornice del camino in pietra

Paul Craig photo for Cochrane Design www.cochranedesign.com
©Paul Craig 2014 All Rights Reserved
Esempio di un soggiorno classico di medie dimensioni e chiuso con sala formale, pareti blu, camino classico e pavimento grigio
Esempio di un soggiorno classico di medie dimensioni e chiuso con sala formale, pareti blu, camino classico e pavimento grigio

This remodel of a mid century gem is located in the town of Lincoln, MA a hot bed of modernist homes inspired by Gropius’ own house built nearby in the 1940’s. By the time the house was built, modernism had evolved from the Gropius era, to incorporate the rural vibe of Lincoln with spectacular exposed wooden beams and deep overhangs.
The design rejects the traditional New England house with its enclosing wall and inward posture. The low pitched roofs, open floor plan, and large windows openings connect the house to nature to make the most of its rural setting.
Photo by: Nat Rea Photography
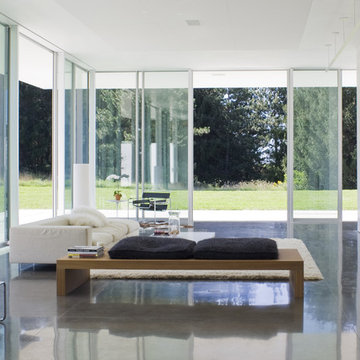
The living room features twelve-foot by four-foot sheets of high-performance glass on the exterior of the main room are held in place with thermally broken sliding aluminum frames. These can be opened on temperate days, allowing the house to be cooled by cross breezes.
Photo: Ben Rahn

Ispirazione per un soggiorno moderno di medie dimensioni e aperto con pavimento in cemento, libreria, pareti bianche, camino classico, cornice del camino in metallo, TV a parete e pavimento grigio
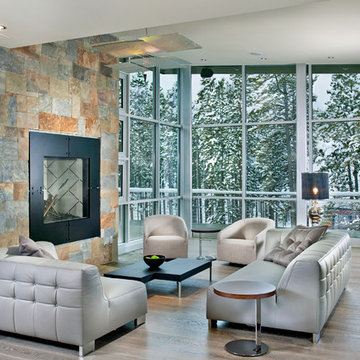
Level Three: The living room's fireplace, housed within a 12-foot-wide by 13-foot-high fireplace mass clad in mountain ash stone, creates a dramatic focal point in the room. Seating is designed to be flexible and comfortable, maintaining open spaces to enable clear views of nature through the windows.
Photograph © Darren Edwards, San Diego

This is the model unit for modern live-work lofts. The loft features 23 foot high ceilings, a spiral staircase, and an open bedroom mezzanine.
Esempio di un soggiorno industriale di medie dimensioni e chiuso con pareti grigie, pavimento in cemento, camino classico, pavimento grigio, sala formale, nessuna TV, cornice del camino in metallo e tappeto
Esempio di un soggiorno industriale di medie dimensioni e chiuso con pareti grigie, pavimento in cemento, camino classico, pavimento grigio, sala formale, nessuna TV, cornice del camino in metallo e tappeto

Living room
Built Photo
Immagine di un grande soggiorno moderno con pareti bianche, pavimento in cemento, camino classico, cornice del camino in mattoni, nessuna TV e pavimento grigio
Immagine di un grande soggiorno moderno con pareti bianche, pavimento in cemento, camino classico, cornice del camino in mattoni, nessuna TV e pavimento grigio

Eichler in Marinwood - In conjunction to the porous programmatic kitchen block as a connective element, the walls along the main corridor add to the sense of bringing outside in. The fin wall adjacent to the entry has been detailed to have the siding slip past the glass, while the living, kitchen and dining room are all connected by a walnut veneer feature wall running the length of the house. This wall also echoes the lush surroundings of lucas valley as well as the original mahogany plywood panels used within eichlers.
photo: scott hargis

Ispirazione per un soggiorno moderno di medie dimensioni e chiuso con sala formale, pareti grigie, camino classico, cornice del camino in cemento, parete attrezzata, pavimento grigio e pareti in mattoni
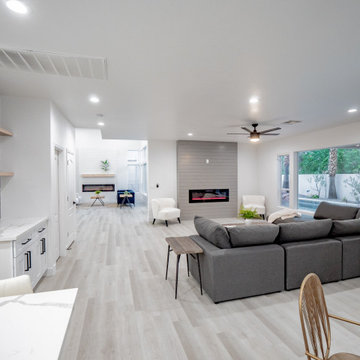
Immagine di un soggiorno moderno di medie dimensioni e aperto con pareti bianche, pavimento in laminato, camino classico, cornice del camino in perlinato e pavimento grigio

Custom-made joinery and media wall designed and fitted by us for a family in Harpenden after moving into this new home.
Looking to make the most of the large living room area they wanted a place to relax as well as storage for a large book collection.
A media wall was built to house a beautiful electric fireplace finished with alcove units and floating shelves with LED lighting features.
All done with solid American white oak and spray finished doors on soft close blum hinges.

Stunningly symmetrical coffered ceilings to bring dimension into this family room with intentional & elaborate millwork! Star-crafted X ceiling design with nickel gap ship lap & tall crown moulding to create contrast and depth. Large TV-built-in with shelving and storage to create a clean, fresh, cozy feel!

Ispirazione per un soggiorno chic di medie dimensioni e aperto con pareti beige, pavimento in legno verniciato, camino classico, cornice del camino in metallo, TV autoportante e pavimento grigio
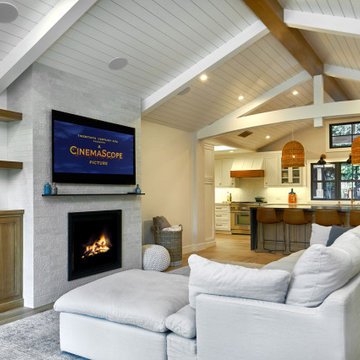
Immagine di un grande soggiorno chic aperto con pareti bianche, parquet chiaro, camino classico, cornice del camino in mattoni, TV a parete, pavimento grigio e soffitto a volta

Open plan living, kitchen and dining with catwalk at the upper level make for a very unique space. Contemporary furniture selections and finishes that bling went into every detail. Direct access to wrap around porch.

Luxury Vinyl Plank flooring from Pergo: Ballard Oak • Cabinetry by Aspect: Maple Tundra • Media Center tops & shelves from Shiloh: Poplar Harbor & Stratus
Living con camino classico e pavimento grigio - Foto e idee per arredare
3


