Living con camino classico e pavimento grigio - Foto e idee per arredare
Filtra anche per:
Budget
Ordina per:Popolari oggi
161 - 180 di 9.092 foto
1 di 3

Ispirazione per una veranda minimalista di medie dimensioni con parquet chiaro, camino classico, soffitto classico, cornice del camino in cemento e pavimento grigio
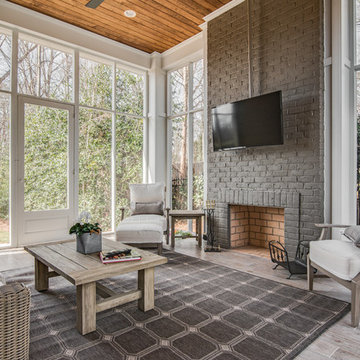
j.rae photography
Esempio di una veranda tradizionale con parquet chiaro, camino classico, soffitto classico e pavimento grigio
Esempio di una veranda tradizionale con parquet chiaro, camino classico, soffitto classico e pavimento grigio
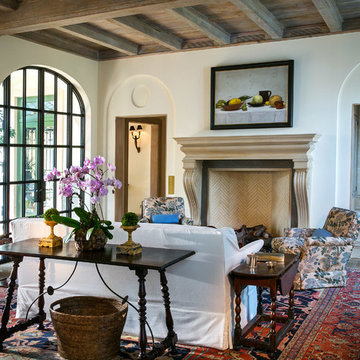
Photograph by Owen McGoldrick
Esempio di un soggiorno mediterraneo di medie dimensioni e aperto con sala formale, pareti bianche, pavimento in cemento, camino classico, cornice del camino in legno, nessuna TV e pavimento grigio
Esempio di un soggiorno mediterraneo di medie dimensioni e aperto con sala formale, pareti bianche, pavimento in cemento, camino classico, cornice del camino in legno, nessuna TV e pavimento grigio
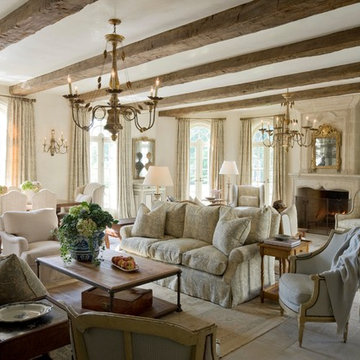
A lovely French Provencal styled home adorned with reclaimed antique limestone floors.
The formal living room showcases a breathtaking 18th century antique French limestone fireplace with a trumeaux over-mantle.
The dark wood exposed wood beams are original and were salvaged from France.
The furniture, lighting fixtures and shades were selected by the designer Kara Childress and her client.
http://www.ancientsurfaces.com/Millenium-Planks.html

Photos by: Emily Minton Redfield Photography
Idee per un ampio soggiorno minimal stile loft con cornice del camino piastrellata, moquette, camino classico, TV a parete, pavimento grigio e tappeto
Idee per un ampio soggiorno minimal stile loft con cornice del camino piastrellata, moquette, camino classico, TV a parete, pavimento grigio e tappeto

Ispirazione per un grande soggiorno country aperto con pareti bianche, pavimento in vinile, camino classico, cornice del camino in perlinato, parete attrezzata, pavimento grigio, soffitto a volta e pareti in perlinato
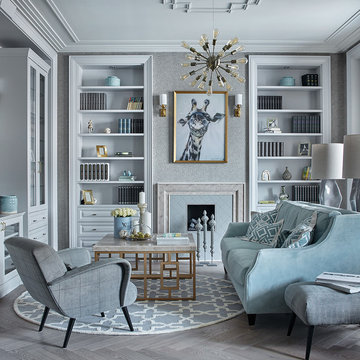
Immagine di un soggiorno tradizionale di medie dimensioni con sala formale, pareti grigie, camino classico, cornice del camino piastrellata e pavimento grigio

Foto di un soggiorno boho chic di medie dimensioni e chiuso con pareti grigie, parquet chiaro, camino classico, cornice del camino in legno e pavimento grigio

Outdoor living area with a conversation seating area perfect for entertaining and enjoying a warm, fire in cooler months.
Immagine di una veranda contemporanea di medie dimensioni con pavimento in ardesia, camino classico, cornice del camino in cemento, soffitto classico e pavimento grigio
Immagine di una veranda contemporanea di medie dimensioni con pavimento in ardesia, camino classico, cornice del camino in cemento, soffitto classico e pavimento grigio

Our clients selected a great combination of products and materials to enable our craftsmen to create a spectacular entry and great room to this custom home completed in 2020.
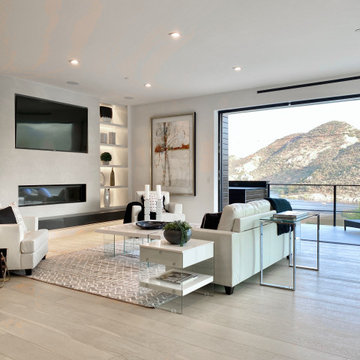
Gorgeous, Gorgeous, Gorgeous
Photos by Fredrik Bergstrom
Ispirazione per un soggiorno contemporaneo aperto con pareti bianche, parquet chiaro, camino classico, parete attrezzata e pavimento grigio
Ispirazione per un soggiorno contemporaneo aperto con pareti bianche, parquet chiaro, camino classico, parete attrezzata e pavimento grigio
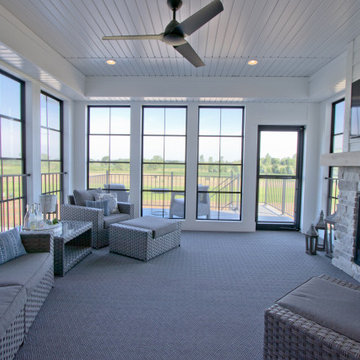
Carpet from Dreamweaver: Tin Roof
Foto di una veranda con moquette, camino classico, cornice del camino in pietra, soffitto classico e pavimento grigio
Foto di una veranda con moquette, camino classico, cornice del camino in pietra, soffitto classico e pavimento grigio
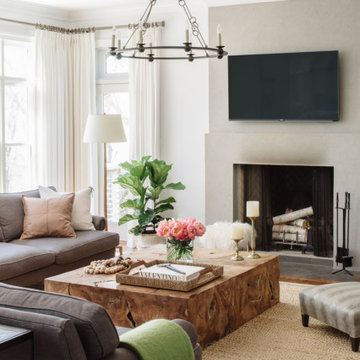
Ispirazione per un grande soggiorno tradizionale aperto con pareti grigie, pavimento in legno massello medio, camino classico, TV a parete e pavimento grigio

The bookcases and mantle are painted white. Fireplace surround is engineered stone, the bookcases have a painted wood top.
Esempio di un soggiorno chic di medie dimensioni e aperto con pareti bianche, pavimento con piastrelle in ceramica, camino classico, cornice del camino in pietra, TV a parete e pavimento grigio
Esempio di un soggiorno chic di medie dimensioni e aperto con pareti bianche, pavimento con piastrelle in ceramica, camino classico, cornice del camino in pietra, TV a parete e pavimento grigio

This residence was designed to be a rural weekend getaway for a city couple and their children. The idea of ‘The Barn’ was embraced, as the building was intended to be an escape for the family to go and enjoy their horses. The ground floor plan has the ability to completely open up and engage with the sprawling lawn and grounds of the property. This also enables cross ventilation, and the ability of the family’s young children and their friends to run in and out of the building as they please. Cathedral-like ceilings and windows open up to frame views to the paddocks and bushland below.
As a weekend getaway and when other families come to stay, the bunkroom upstairs is generous enough for multiple children. The rooms upstairs also have skylights to watch the clouds go past during the day, and the stars by night. Australian hardwood has been used extensively both internally and externally, to reference the rural setting.
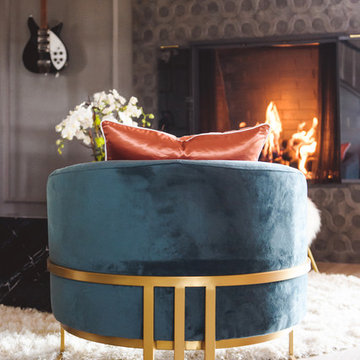
A bit of bling in the lounge! These Four Hands chairs add pop of color and luxury to this customized space. Designed as a conversation space, Tamra combined textures to make it cozy and the fireplace tiled to the ceiling creates a unique centerpiece. Museum lighting is a great way to display collectible items, such as guitars!
Photo by Melissa Au
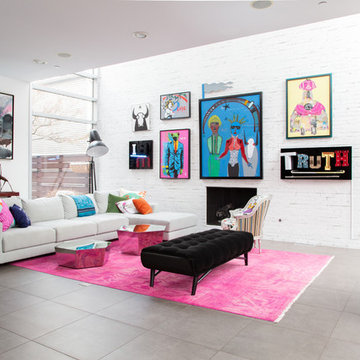
Photo: Rachel Loewen © 2019 Houzz
Idee per un soggiorno design aperto con pareti bianche, camino classico, cornice del camino in mattoni e pavimento grigio
Idee per un soggiorno design aperto con pareti bianche, camino classico, cornice del camino in mattoni e pavimento grigio
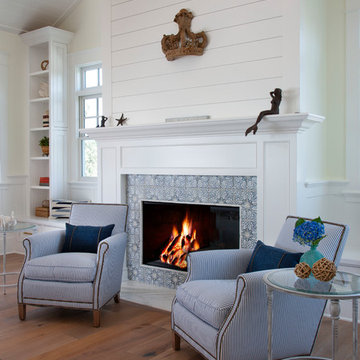
Coronado, the Crown City, with a blue and white-surround fireplace.
Ed Gohlich
Immagine di un soggiorno stile marinaro di medie dimensioni e aperto con pareti bianche, parquet chiaro, camino classico, cornice del camino piastrellata e pavimento grigio
Immagine di un soggiorno stile marinaro di medie dimensioni e aperto con pareti bianche, parquet chiaro, camino classico, cornice del camino piastrellata e pavimento grigio
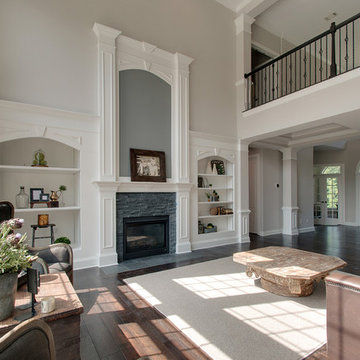
Another angle.
Idee per un grande soggiorno chic aperto con sala formale, pareti grigie, parquet scuro, camino classico, cornice del camino in pietra e pavimento grigio
Idee per un grande soggiorno chic aperto con sala formale, pareti grigie, parquet scuro, camino classico, cornice del camino in pietra e pavimento grigio

Ehlen Creative
Ispirazione per un piccolo soggiorno stile marino con libreria, moquette, camino classico, cornice del camino in pietra, parete attrezzata, pareti bianche e pavimento grigio
Ispirazione per un piccolo soggiorno stile marino con libreria, moquette, camino classico, cornice del camino in pietra, parete attrezzata, pareti bianche e pavimento grigio
Living con camino classico e pavimento grigio - Foto e idee per arredare
9


