Living con camino classico e pareti in mattoni - Foto e idee per arredare
Ordina per:Popolari oggi
61 - 80 di 515 foto

Custom cabinetry flank either side of the newly painted fireplace to tie into the kitchen island. New bamboo hardwood flooring spread throughout the family room and kitchen to connect the open room. A custom arched cherry mantel complements the custom cherry tabletops and floating shelves. Lastly, a new hearthstone brings depth and richness to the fireplace in this open family room/kitchen space.

Open concept kitchen. Back of the fireplace upgraded with hand-made, custom wine hooks for wine gallery display. Vaulted ceiling with beam. Built-in open cabinets. Painted exposed brick throughout. Hardwood floors. Mid-century modern interior design
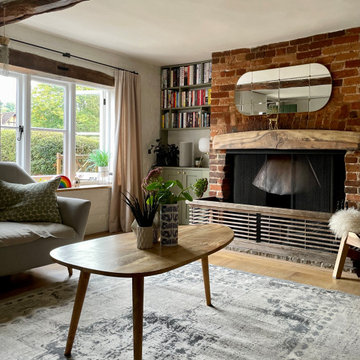
The floor and ceiling were both replaced and lighter colours were chosen to enhance the feeling of space in this old cottage. Curtains were made and bespoke alcove shelving improved storage
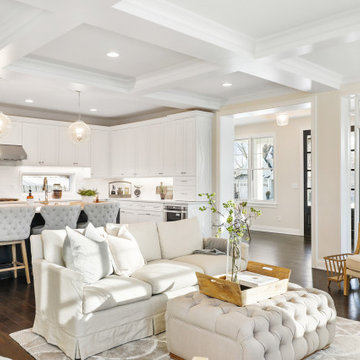
Ispirazione per un grande soggiorno minimalista aperto con pareti bianche, parquet scuro, camino classico, nessuna TV, pavimento marrone, soffitto a cassettoni, cornice del camino in mattoni e pareti in mattoni
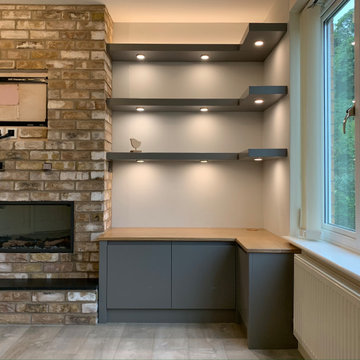
Dark grey matt sprayed floating shelves with integrated spotlights. J-pull slab doors on a fitted cabinet with solid oak top. L shaped design to maximise storage in this corner by the window
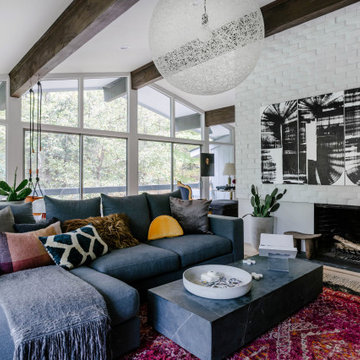
Esempio di un soggiorno design aperto con pareti bianche, parquet chiaro, camino classico, pavimento beige, soffitto a volta e pareti in mattoni
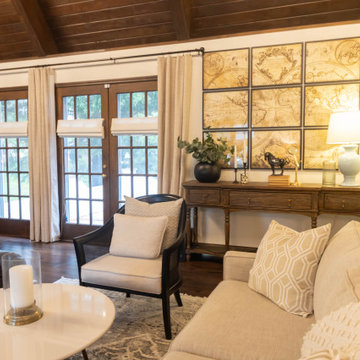
Foto di un grande soggiorno classico stile loft con sala formale, pareti bianche, pavimento in legno massello medio, camino classico, cornice del camino in mattoni, porta TV ad angolo, pavimento marrone, travi a vista e pareti in mattoni
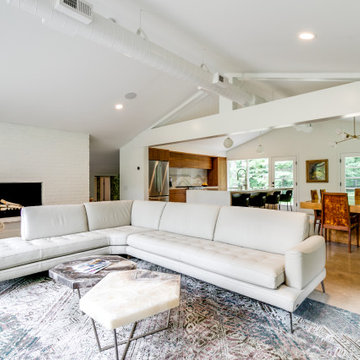
Idee per un soggiorno moderno di medie dimensioni e aperto con pareti bianche, pavimento in cemento, camino classico, cornice del camino in mattoni, TV a parete, pavimento beige, soffitto a volta e pareti in mattoni

Everywhere you look in this home, there is a surprise to be had and a detail that was worth preserving. One of the more iconic interior features was this original copper fireplace shroud that was beautifully restored back to it's shiny glory. The sofa was custom made to fit "just so" into the drop down space/ bench wall separating the family room from the dining space. Not wanting to distract from the design of the space by hanging TV on the wall - there is a concealed projector and screen that drop down from the ceiling when desired. Flooded with natural light from both directions from the original sliding glass doors - this home glows day and night - by sunlight or firelight.
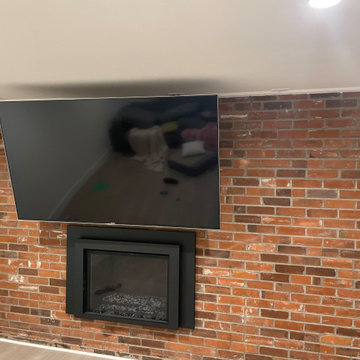
Brick accent wall with fireplace in the basement lounge.
Idee per un soggiorno minimalista con camino classico, cornice del camino in mattoni, TV a parete e pareti in mattoni
Idee per un soggiorno minimalista con camino classico, cornice del camino in mattoni, TV a parete e pareti in mattoni
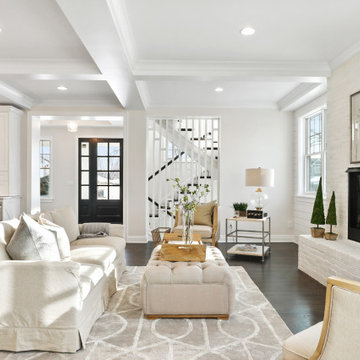
Immagine di un grande soggiorno moderno aperto con pareti bianche, parquet scuro, camino classico, cornice del camino in mattoni, nessuna TV, pavimento marrone, soffitto a cassettoni e pareti in mattoni
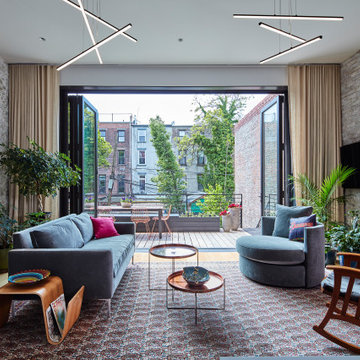
Ispirazione per un soggiorno tradizionale aperto con camino classico, cornice del camino piastrellata, TV a parete e pareti in mattoni
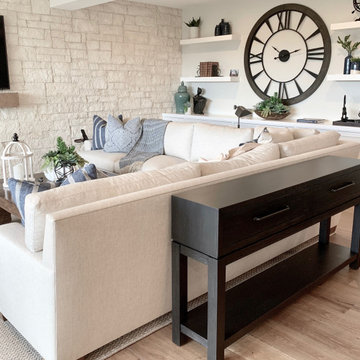
Total transformation turning this older home into a updated modern farmhouse style. Natural wire brushed oak floors thru out, An inviiting color scheme of neutral linens, whites and accents of indigo.
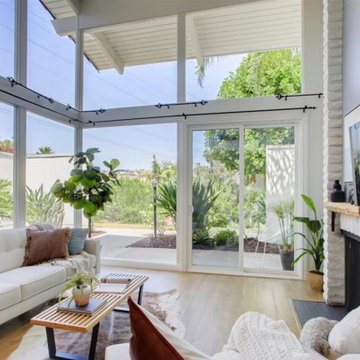
Mid century modern living room staged in Carlsbad CA
Idee per un grande soggiorno minimalista aperto con pareti bianche, pavimento in legno massello medio, camino classico, cornice del camino in mattoni, TV a parete, pavimento marrone, soffitto a volta e pareti in mattoni
Idee per un grande soggiorno minimalista aperto con pareti bianche, pavimento in legno massello medio, camino classico, cornice del camino in mattoni, TV a parete, pavimento marrone, soffitto a volta e pareti in mattoni
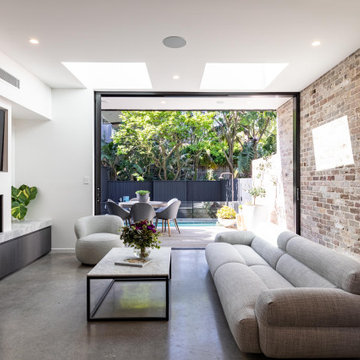
Immagine di un soggiorno minimal aperto con pareti bianche, pavimento in cemento, camino classico e pareti in mattoni

The living room with exposed white oak beams, wide plank white oak flooring and exposed Chicago brick. The modern fireplace is clad in large format porcelain tile with absolute black granite trim. The log holder is both functional and a design element clad in hotrolled steel. The wall cabinets are white washed rift cut white oak with gray quartz counters. The ceiling beams have concealed LED strip lights that shine light on the ceiling that makes for a beautful glowing effect at night time.
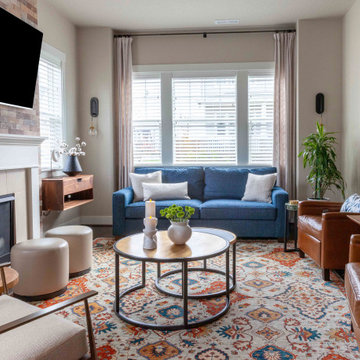
Du interiors - Living Room
Immagine di un soggiorno classico di medie dimensioni e aperto con pareti beige, parquet scuro, camino classico, TV a parete, pavimento marrone e pareti in mattoni
Immagine di un soggiorno classico di medie dimensioni e aperto con pareti beige, parquet scuro, camino classico, TV a parete, pavimento marrone e pareti in mattoni
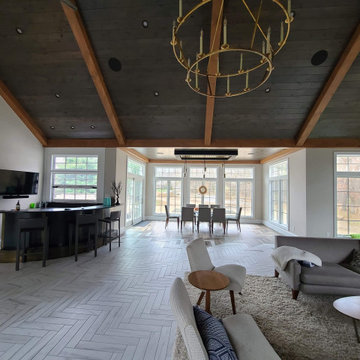
A large multipurpose room great for entertaining or chilling with the family. This space includes a built-in pizza oven, bar, fireplace and grill.
Foto di un ampio soggiorno minimalista chiuso con angolo bar, pareti bianche, pavimento con piastrelle in ceramica, camino classico, cornice del camino in mattoni, TV a parete, pavimento multicolore, travi a vista e pareti in mattoni
Foto di un ampio soggiorno minimalista chiuso con angolo bar, pareti bianche, pavimento con piastrelle in ceramica, camino classico, cornice del camino in mattoni, TV a parete, pavimento multicolore, travi a vista e pareti in mattoni

© Lassiter Photography | ReVisionCharlotte.com
Immagine di un piccolo soggiorno classico aperto con sala formale, pareti bianche, parquet scuro, camino classico, cornice del camino in pietra, parete attrezzata, pavimento marrone, soffitto a volta e pareti in mattoni
Immagine di un piccolo soggiorno classico aperto con sala formale, pareti bianche, parquet scuro, camino classico, cornice del camino in pietra, parete attrezzata, pavimento marrone, soffitto a volta e pareti in mattoni
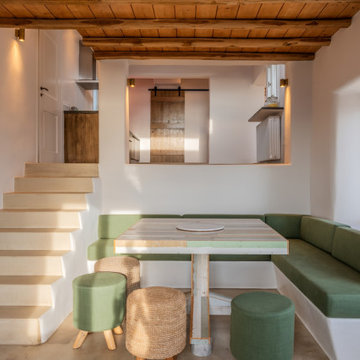
Foto di un soggiorno mediterraneo con camino classico, cornice del camino in pietra, pavimento beige, soffitto in legno e pareti in mattoni
Living con camino classico e pareti in mattoni - Foto e idee per arredare
4