Living con camino classico e pareti in mattoni - Foto e idee per arredare
Filtra anche per:
Budget
Ordina per:Popolari oggi
161 - 180 di 515 foto
1 di 3
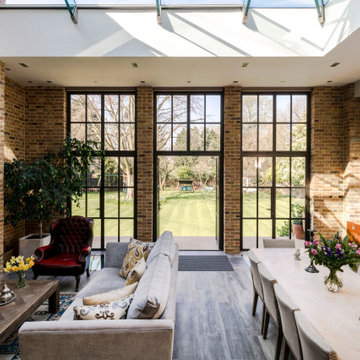
Immagine di un soggiorno chic aperto con pareti grigie, parquet scuro, camino classico, pavimento marrone e pareti in mattoni
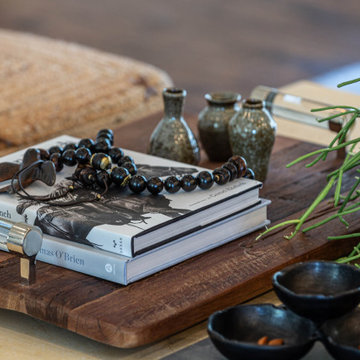
This eclectic living space included the entry, dining room, kitchen and living room. We had custom cabinets made to fit into two odd openings on either side of the fireplace which allowed for interesting textures, display, and symmetry. A white sofa is flaked with two swivel chairs in linen and a beautiful square marble cocktail table. We added two fabulous raffia ottomans to add texture. We grounded the space in a fabulous antique wool rug. The dining room is very simple with a copper - topped table with a wood base flanked with simple yet elegant upholstered chairs. Interesting lighting was utilized throughout the space to add drama.
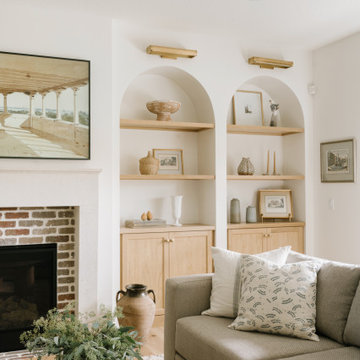
Esempio di un soggiorno chic di medie dimensioni e aperto con sala formale, pareti bianche, parquet chiaro, camino classico, cornice del camino in pietra, TV a parete e pareti in mattoni
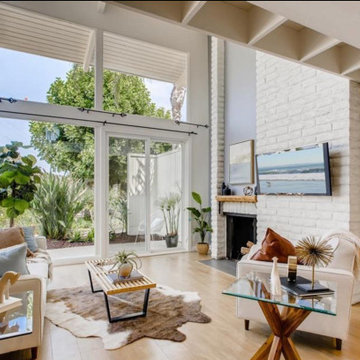
Mid century modern living room staged in Carlsbad CA
Ispirazione per un grande soggiorno minimalista aperto con pareti bianche, pavimento in legno massello medio, camino classico, cornice del camino in mattoni, TV a parete, pavimento marrone, soffitto a volta e pareti in mattoni
Ispirazione per un grande soggiorno minimalista aperto con pareti bianche, pavimento in legno massello medio, camino classico, cornice del camino in mattoni, TV a parete, pavimento marrone, soffitto a volta e pareti in mattoni
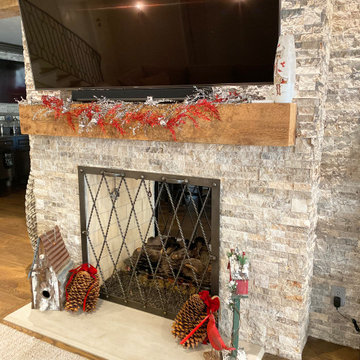
Full Lake Home Renovation
Foto di un ampio soggiorno chic aperto con pareti grigie, parquet scuro, camino classico, cornice del camino in cemento, TV a parete, pavimento marrone, soffitto in legno e pareti in mattoni
Foto di un ampio soggiorno chic aperto con pareti grigie, parquet scuro, camino classico, cornice del camino in cemento, TV a parete, pavimento marrone, soffitto in legno e pareti in mattoni
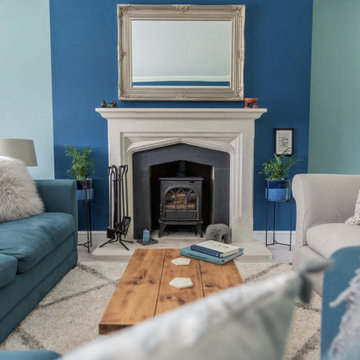
I worked on a modern family house, built on the land of an old farmhouse. It is surrounded by stunning open countryside and set within a 2.2 acre garden plot.
The house was lacking in character despite being called a 'farmhouse.' So the clients, who had recently moved in, wanted to start off by transforming their conservatory, living room and family bathroom into rooms which would show lots of personality. They like a rustic style and wanted the house to be a sanctuary - a place to relax, switch off from work and enjoy time together as a young family. A big part of the brief was to tackle the layout of their living room. It is a large, rectangular space and they needed help figuring out the best layout for the furniture, working around a central fireplace and a couple of awkwardly placed double doors.
For the design, I took inspiration from the stunning surroundings. I worked with greens and blues and natural materials to come up with a scheme that would reflect the immediate exterior and exude a soothing feel.
To tackle the living room layout I created three zones within the space, based on how the family spend time in the room. A reading area, a social space and a TV zone used the whole room to its maximum.
I created a design concept for all rooms. This consisted of the colour scheme, materials, patterns and textures which would form the basis of the scheme. A 2D floor plan was also drawn up to tackle the room layouts and help us agree what furniture was required.
At sourcing stage, I compiled a list of furniture, fixtures and accessories required to realise the design vision. I sourced everything, from the furniture, new carpet for the living room, lighting, bespoke blinds and curtains, new radiators, down to the cushions, rugs and a few small accessories. I designed bespoke shelving units for the living room and created 3D CAD visuals for each room to help my clients to visualise the spaces.
I provided shopping lists of items and samples of all finishes. I passed on a number of trade discounts for some of the bigger pieces of furniture and the bathroom items, including 15% off the sofas.
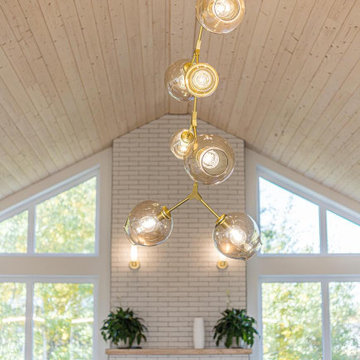
This Great room definitely makes a statement with it's vaulted ceiling finished in pine wood ceilings, and angular windows flanking either side of the floor to ceiling fireplace finishing in white brick.
This bright interior pairs beautifully with gold lighting, and natural wood wood accents.
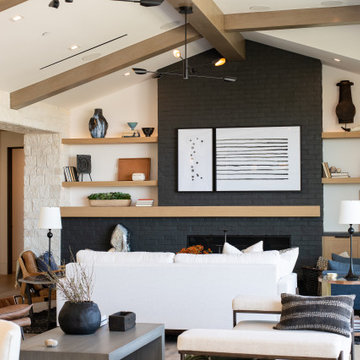
Idee per un soggiorno costiero aperto con pareti bianche, parquet chiaro, camino classico, cornice del camino in mattoni, nessuna TV, travi a vista e pareti in mattoni
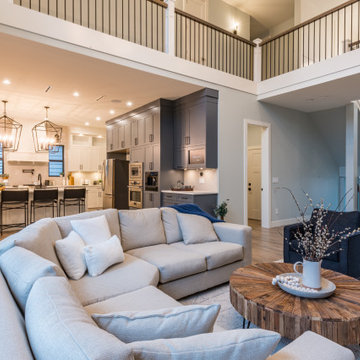
We love great rooms and this is no exception! This 300+ sf great room opens up to a 670 sf kitchen & dining room and allows for tons of family-style entertaining space. Need even more room? Swing open both of the bifold doors for a 1400 sf of indoor/outdoor for your and your guests!
Valour Oak black core laminate, body colour is Benjamin Moor Gray Owl (2137-60), and the trim Is White Dove (OC-17). Cabinets are White Dove (OC-17) and Trout Gray (2124-20).
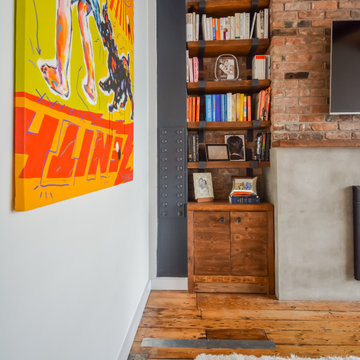
Immagine di un soggiorno industriale di medie dimensioni e stile loft con pareti bianche, pavimento in legno massello medio, camino classico, cornice del camino in cemento, pavimento marrone, travi a vista e pareti in mattoni
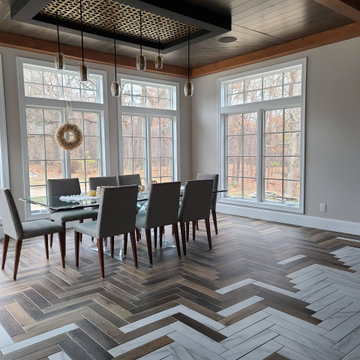
A large multipurpose room great for entertaining or chilling with the family. This space includes a built-in pizza oven, bar, fireplace and grill.
Immagine di un ampio soggiorno minimalista chiuso con angolo bar, pareti bianche, pavimento con piastrelle in ceramica, camino classico, cornice del camino in mattoni, TV a parete, pavimento multicolore, travi a vista e pareti in mattoni
Immagine di un ampio soggiorno minimalista chiuso con angolo bar, pareti bianche, pavimento con piastrelle in ceramica, camino classico, cornice del camino in mattoni, TV a parete, pavimento multicolore, travi a vista e pareti in mattoni
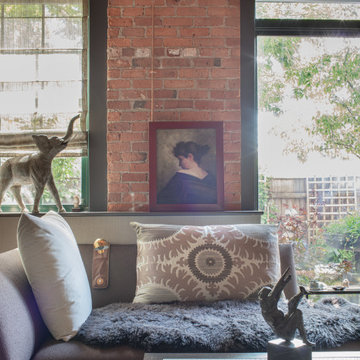
A cozy 830sq ft Boston Pied-a’-Terre with a European inspired garden patio
Esempio di un soggiorno bohémian di medie dimensioni e stile loft con sala formale, pareti grigie, moquette, camino classico, cornice del camino in cemento, pavimento grigio, travi a vista e pareti in mattoni
Esempio di un soggiorno bohémian di medie dimensioni e stile loft con sala formale, pareti grigie, moquette, camino classico, cornice del camino in cemento, pavimento grigio, travi a vista e pareti in mattoni
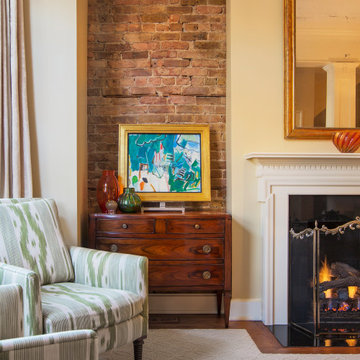
Idee per un soggiorno tradizionale di medie dimensioni e aperto con sala formale, pareti beige, camino classico, cornice del camino in legno, pavimento in legno massello medio, pavimento marrone e pareti in mattoni
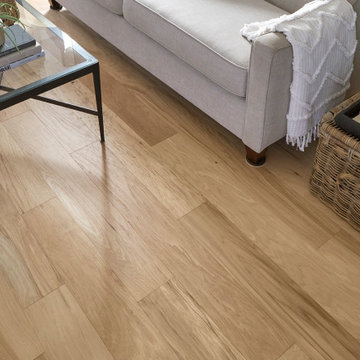
Idee per un soggiorno country aperto con sala formale, pareti bianche, parquet chiaro, camino classico, cornice del camino in pietra ricostruita, pavimento beige e pareti in mattoni
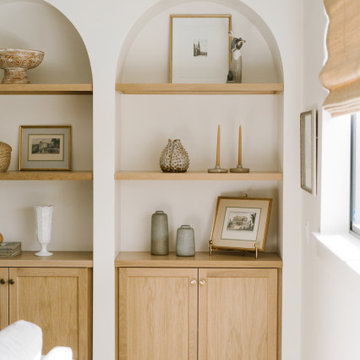
Esempio di un soggiorno tradizionale di medie dimensioni e aperto con sala formale, pareti bianche, parquet chiaro, camino classico, cornice del camino in pietra, TV a parete e pareti in mattoni
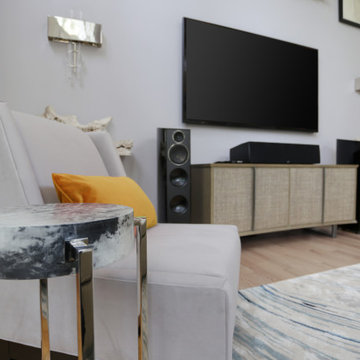
This gallery room design elegantly combines cool color tones with a sleek modern look. The wavy area rug anchors the room with subtle visual textures reminiscent of water. The art in the space makes the room feel much like a museum, while the furniture and accessories will bring in warmth into the room.
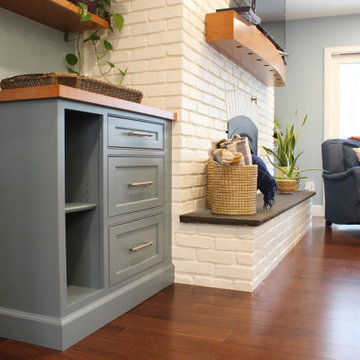
Custom cabinetry flank either side of the newly painted fireplace to tie into the kitchen island. New bamboo hardwood flooring spread throughout the family room and kitchen to connect the open room. A custom arched cherry mantel complements the custom cherry tabletops and floating shelves. Lastly, a new hearthstone brings depth and richness to the fireplace in this open family room/kitchen space.
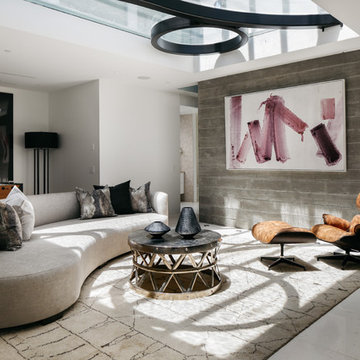
Virtually Here Studios
Esempio di un grande soggiorno design aperto con pareti bianche, pavimento bianco, camino classico, cornice del camino in mattoni, soffitto a volta e pareti in mattoni
Esempio di un grande soggiorno design aperto con pareti bianche, pavimento bianco, camino classico, cornice del camino in mattoni, soffitto a volta e pareti in mattoni
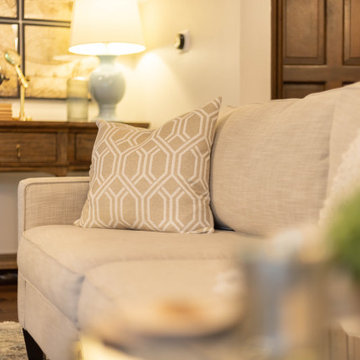
Immagine di un grande soggiorno tradizionale stile loft con sala formale, pareti bianche, pavimento in legno massello medio, camino classico, cornice del camino in mattoni, porta TV ad angolo, pavimento marrone, travi a vista e pareti in mattoni
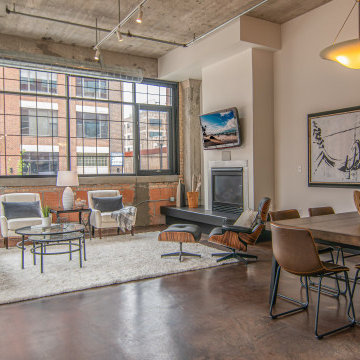
Foto di un soggiorno industriale aperto con pareti beige, pavimento in cemento, camino classico, TV a parete, pavimento marrone e pareti in mattoni
Living con camino classico e pareti in mattoni - Foto e idee per arredare
9


