Living con camino bifacciale - Foto e idee per arredare
Filtra anche per:
Budget
Ordina per:Popolari oggi
161 - 180 di 16.459 foto
1 di 3
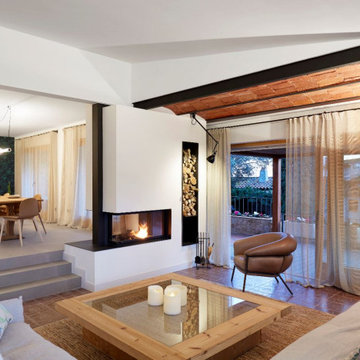
Reforma de una antigua casa costera en la Costa Brava.
Immagine di un grande soggiorno design aperto con pareti bianche, pavimento con piastrelle in ceramica, camino bifacciale e soffitto a volta
Immagine di un grande soggiorno design aperto con pareti bianche, pavimento con piastrelle in ceramica, camino bifacciale e soffitto a volta

Completely remodeled beach house with an open floor plan, beautiful light wood floors and an amazing view of the water. After walking through the entry with the open living room on the right you enter the expanse with the sitting room at the left and the family room to the right. The original double sided fireplace is updated by removing the interior walls and adding a white on white shiplap and brick combination separated by a custom wood mantle the wraps completely around.

This project incorporated the main floor of the home. The existing kitchen was narrow and dated, and closed off from the rest of the common spaces. The client’s wish list included opening up the space to combine the dining room and kitchen, create a more functional entry foyer, and update the dark sunporch to be more inviting.
The concept resulted in swapping the kitchen and dining area, creating a perfect flow from the entry through to the sunporch.
A double-sided stone-clad fireplace divides the great room and sunporch, highlighting the new vaulted ceiling. The old wood paneling on the walls was removed and reclaimed wood beams were added to the ceiling. The single door to the patio was replaced with a double door. New furniture and accessories in shades of blue and gray is at home in this bright and airy family room.
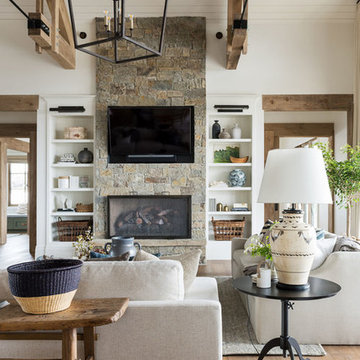
Idee per un grande soggiorno chic aperto con pareti bianche, pavimento in legno massello medio, camino bifacciale, cornice del camino in pietra, TV a parete e pavimento marrone
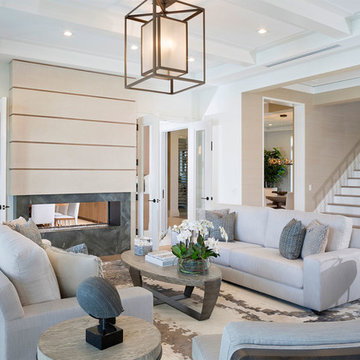
Living Room
Idee per un soggiorno classico di medie dimensioni e aperto con sala formale, pareti bianche, camino bifacciale, cornice del camino in cemento, nessuna TV, pavimento in legno massello medio e pavimento marrone
Idee per un soggiorno classico di medie dimensioni e aperto con sala formale, pareti bianche, camino bifacciale, cornice del camino in cemento, nessuna TV, pavimento in legno massello medio e pavimento marrone
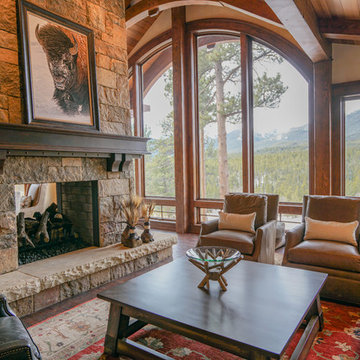
Paige Hayes - photography
Immagine di un grande soggiorno rustico aperto con pareti beige, parquet scuro, camino bifacciale e cornice del camino in pietra
Immagine di un grande soggiorno rustico aperto con pareti beige, parquet scuro, camino bifacciale e cornice del camino in pietra

Living room with custom built fireplace and cabinetry and large picture windows facing the backyard. Photo by Scott Hargis.
Idee per un grande soggiorno contemporaneo aperto con pareti bianche, parquet chiaro, cornice del camino in intonaco, TV a parete, camino bifacciale e pavimento marrone
Idee per un grande soggiorno contemporaneo aperto con pareti bianche, parquet chiaro, cornice del camino in intonaco, TV a parete, camino bifacciale e pavimento marrone
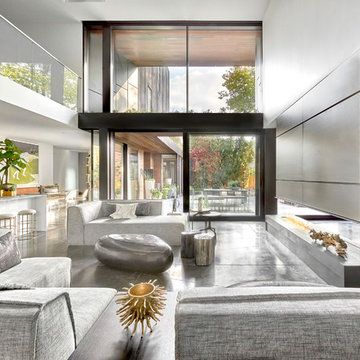
Tony Soluri
Immagine di un grande soggiorno design chiuso con pavimento in cemento, pareti bianche, camino bifacciale, pavimento grigio e TV nascosta
Immagine di un grande soggiorno design chiuso con pavimento in cemento, pareti bianche, camino bifacciale, pavimento grigio e TV nascosta
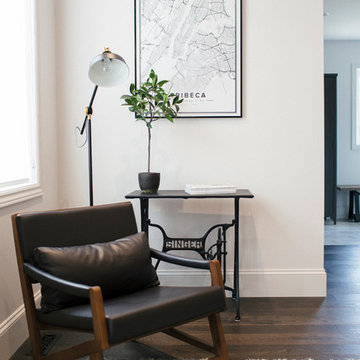
22 Greenlawn was the grand prize in Winnipeg’s 2017 HSC Hospital Millionaire Lottery. The New York lofts in Tribeca, combining industrial fixtures and pre war design, inspired this home design. The star of this home is the master suite that offers a 5-piece ensuite bath with freestanding tub and sun deck.
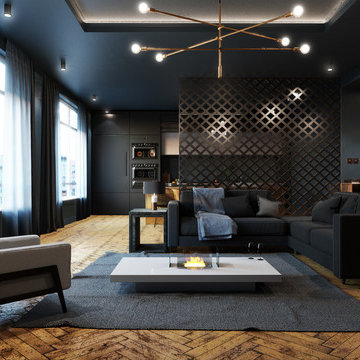
This project was created to showcase an portable fireplace as a product in-situ shot.
For this I made the room quite dark and modern so the white fireplace really stands out against the room.
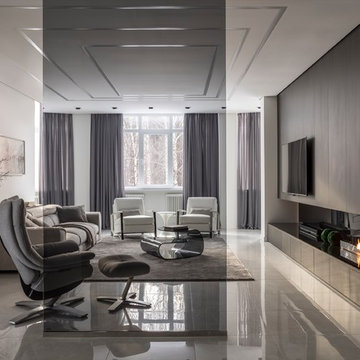
Idee per un soggiorno design aperto con sala formale, pareti bianche, TV a parete, pavimento beige e camino bifacciale
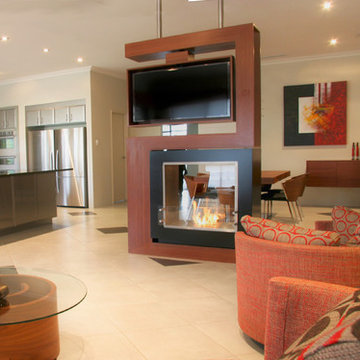
Whilst the TV is facing the lounge what is facing the dining is a mirror - as seen next >V
Designer Debbie Anastassiou - Despina Design.
Cabinetry by Touchwood Interiors
Photography by Pearlin Design & Photography

Ispirazione per un ampio soggiorno moderno stile loft con sala formale, pareti bianche, pavimento in linoleum, camino bifacciale, cornice del camino in cemento, nessuna TV e pavimento grigio
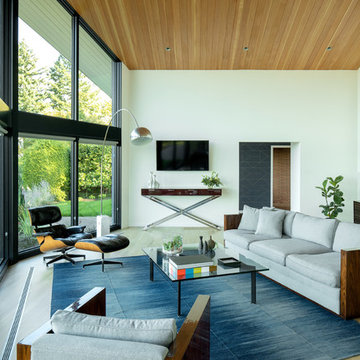
Living room looking toward entry.
Photo: Jeremy Bittermann
Idee per un soggiorno minimalista di medie dimensioni e aperto con pareti bianche, parquet chiaro, TV a parete, pavimento marrone e camino bifacciale
Idee per un soggiorno minimalista di medie dimensioni e aperto con pareti bianche, parquet chiaro, TV a parete, pavimento marrone e camino bifacciale
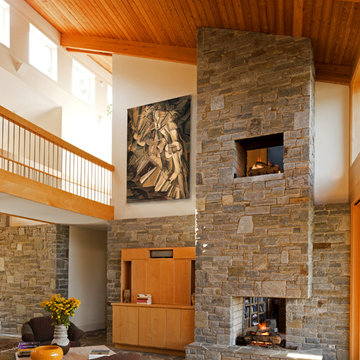
Immagine di un soggiorno bohémian aperto con pavimento in legno massello medio, camino bifacciale e cornice del camino in pietra

The Lucius 140 Room Divider by Element4. This large peninsula-style fireplace brings architectural intrigue to a modern prefab home designed by Method Homes.
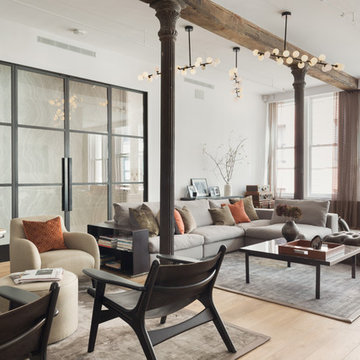
Paul Craig
Ispirazione per un grande soggiorno industriale aperto con pareti bianche, parquet chiaro, camino bifacciale, cornice del camino in intonaco e TV a parete
Ispirazione per un grande soggiorno industriale aperto con pareti bianche, parquet chiaro, camino bifacciale, cornice del camino in intonaco e TV a parete

Photos by Darby Kate Photography
Foto di un soggiorno country di medie dimensioni e aperto con pareti bianche, moquette, camino bifacciale, cornice del camino in legno e parete attrezzata
Foto di un soggiorno country di medie dimensioni e aperto con pareti bianche, moquette, camino bifacciale, cornice del camino in legno e parete attrezzata
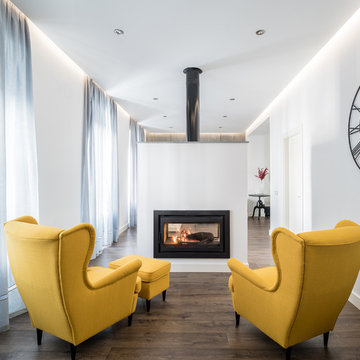
Javier Orive. Fotografía de Arquitectura
Idee per un soggiorno contemporaneo di medie dimensioni e aperto con libreria, pareti bianche, parquet scuro, camino bifacciale, cornice del camino in metallo e nessuna TV
Idee per un soggiorno contemporaneo di medie dimensioni e aperto con libreria, pareti bianche, parquet scuro, camino bifacciale, cornice del camino in metallo e nessuna TV
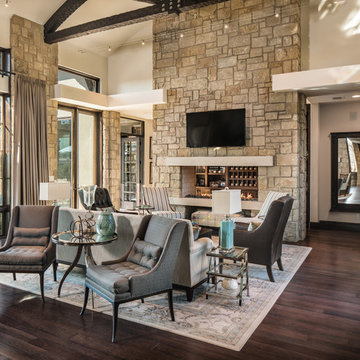
Matthew Niemann Photography
Foto di un soggiorno tradizionale di medie dimensioni e aperto con pareti beige, parquet scuro, camino bifacciale, cornice del camino in pietra, TV a parete e sala formale
Foto di un soggiorno tradizionale di medie dimensioni e aperto con pareti beige, parquet scuro, camino bifacciale, cornice del camino in pietra, TV a parete e sala formale
Living con camino bifacciale - Foto e idee per arredare
9


