Living con camino bifacciale e soffitto ribassato - Foto e idee per arredare
Filtra anche per:
Budget
Ordina per:Popolari oggi
61 - 80 di 133 foto
1 di 3
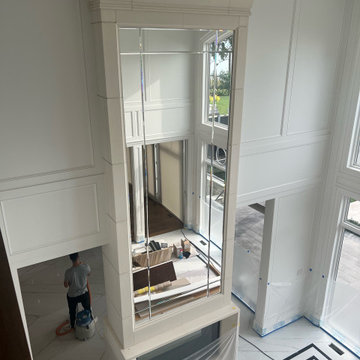
VERY TALL MODERN CONCRETE CAST STONE FIREPLACE MANTEL FOR OUR SPECIAL BUILDER CLIENT.
THIS MANTELPIECE IS TWO SIDED AND OVER TWENTY FEET TALL ON ONE SIDE
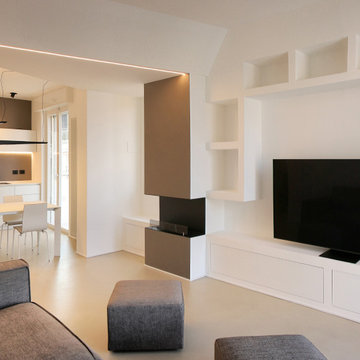
Esempio di un soggiorno design di medie dimensioni e aperto con pareti bianche, pavimento in cemento, camino bifacciale, TV a parete, pavimento beige e soffitto ribassato
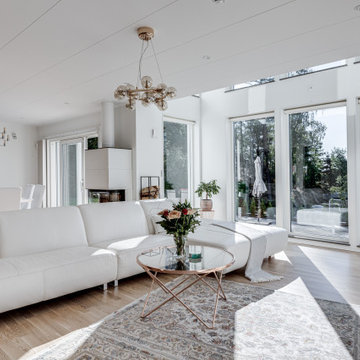
Esempio di un grande soggiorno scandinavo aperto con angolo bar, pareti bianche, parquet chiaro, camino bifacciale, cornice del camino in cemento, TV a parete, pavimento beige e soffitto ribassato
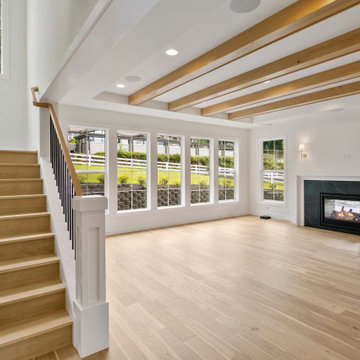
The Parthenon's Living Room is a serene and inviting space with a timeless charm. The white walls create a bright and airy atmosphere, complementing the light hardwood floor that adds warmth and natural beauty. The shiplap ceiling adds a touch of character and visual interest, enhancing the overall design. Large white windows allow ample natural light to fill the room, creating a sense of openness and connection to the outdoors. A black fireplace serves as a focal point, adding a dramatic contrast to the white surroundings. White can lights provide soft and ambient lighting, adding a cozy ambiance to the space. The Parthenon's Living Room is a perfect blend of simplicity and elegance, offering a comfortable and stylish environment for relaxation and gatherings.
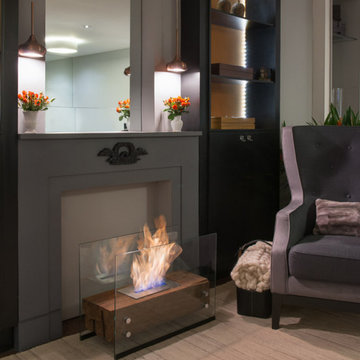
Floor Ecofireplace with Stainless Steel ECO 02 burner, 2 quarts tank capacity, tempered glass and rustic demolition railway sleeper wood* encasing. Thermal insulation made of fire-retardant treatment and refractory tape applied to the burner.
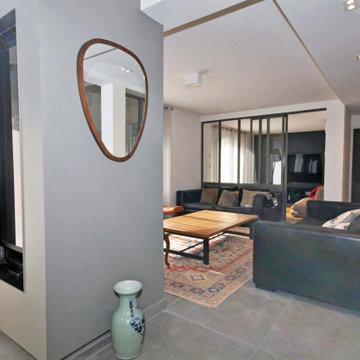
Aménagement de salon dans projet de rénovation complète de maison au coeur des Monts d'Or à Lyon.
Réalisation sur-mesure de la cheminée et des verrières.
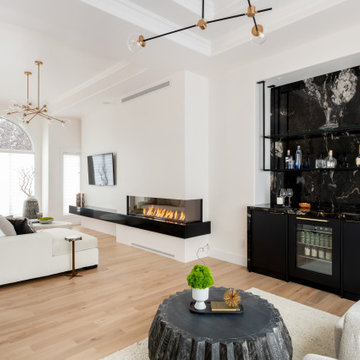
Idee per un soggiorno minimalista di medie dimensioni e aperto con pareti bianche, parquet chiaro, camino bifacciale, cornice del camino in intonaco, pavimento marrone e soffitto ribassato
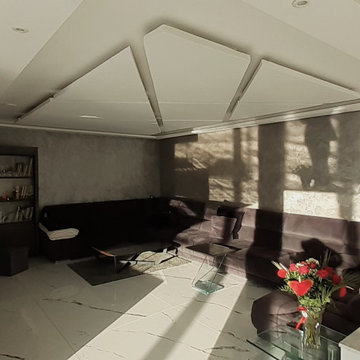
Le salon de réception bénéficie des rayons du soleil avec l'immense baie en façade côté jardin terrasse. Il offre un espace de repos et d'accueil chaleureux avec une cheminée double-face au dessus de laquelle le téléviseur vient s'encastrer discrètement. De cette pièce ouverte, on profite de tout l'étage et de ses habitants.
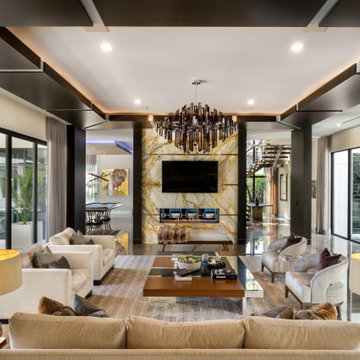
Immagine di un grande soggiorno moderno aperto con sala formale, pareti beige, pavimento in marmo, camino bifacciale, cornice del camino in pietra, TV a parete, pavimento beige e soffitto ribassato
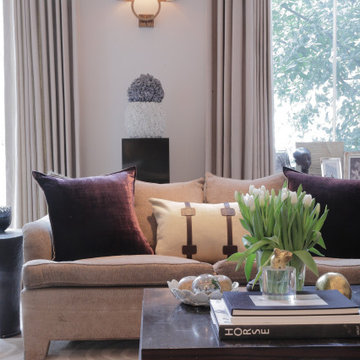
Ispirazione per un soggiorno design di medie dimensioni e chiuso con sala formale, pareti beige, pavimento in legno massello medio, camino bifacciale, cornice del camino in pietra, parete attrezzata, pavimento marrone e soffitto ribassato
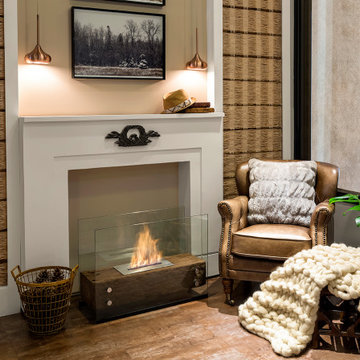
Floor Ecofireplace with Stainless Steel ECO 02 burner, 2 quarts tank capacity, tempered glass and rustic demolition railway sleeper wood* encasing. Thermal insulation made of fire-retardant treatment and refractory tape applied to the burner.
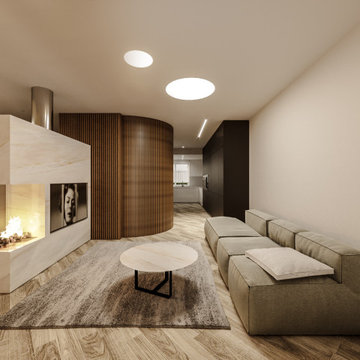
Immagine di un soggiorno design di medie dimensioni e aperto con pareti bianche, parquet chiaro, camino bifacciale, cornice del camino in pietra, TV nascosta, pavimento beige, soffitto ribassato e boiserie
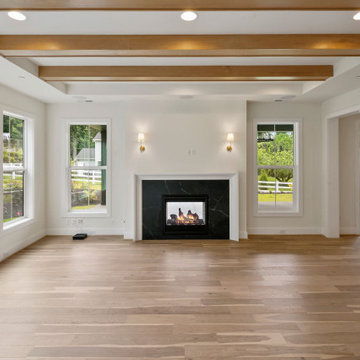
The Parthenon's Living Room is a serene and inviting space with a timeless charm. The white walls create a bright and airy atmosphere, complementing the light hardwood floor that adds warmth and natural beauty. The shiplap ceiling adds a touch of character and visual interest, enhancing the overall design. Large white windows allow ample natural light to fill the room, creating a sense of openness and connection to the outdoors. A black fireplace serves as a focal point, adding a dramatic contrast to the white surroundings. White can lights provide soft and ambient lighting, adding a cozy ambiance to the space. The Parthenon's Living Room is a perfect blend of simplicity and elegance, offering a comfortable and stylish environment for relaxation and gatherings.
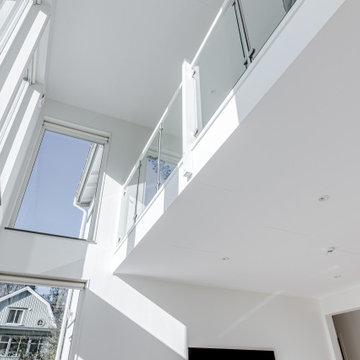
Foto di un grande soggiorno scandinavo aperto con angolo bar, pareti bianche, parquet chiaro, camino bifacciale, cornice del camino in cemento, TV a parete, pavimento beige e soffitto ribassato
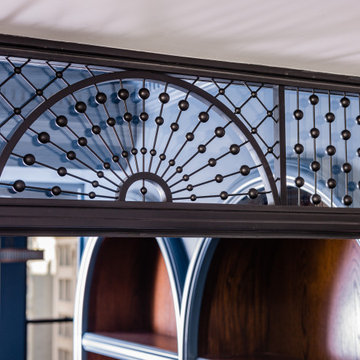
Custom metal screen and steel doors separate public living areas from private.
Immagine di un piccolo soggiorno tradizionale chiuso con libreria, pareti blu, pavimento in legno massello medio, camino bifacciale, cornice del camino in pietra, parete attrezzata, pavimento marrone, soffitto ribassato e pannellatura
Immagine di un piccolo soggiorno tradizionale chiuso con libreria, pareti blu, pavimento in legno massello medio, camino bifacciale, cornice del camino in pietra, parete attrezzata, pavimento marrone, soffitto ribassato e pannellatura
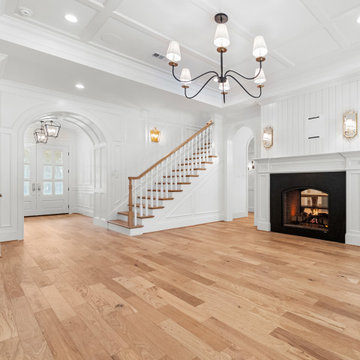
Immagine di un soggiorno classico di medie dimensioni e chiuso con pareti bianche, parquet chiaro, camino bifacciale, cornice del camino in pietra, TV a parete, pavimento beige, soffitto ribassato e pannellatura
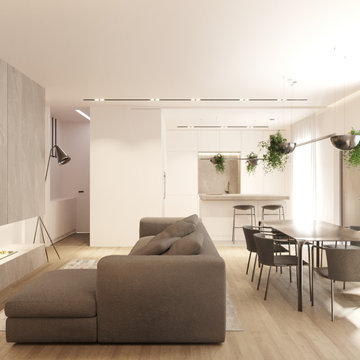
SB apt is the result of a renovation of a 95 sqm apartment. Originally the house had narrow spaces, long narrow corridors and a very articulated living area. The request from the customers was to have a simple, large and bright house, easy to clean and organized.
Through our intervention it was possible to achieve a result of lightness and organization.
It was essential to define a living area free from partitions, a more reserved sleeping area and adequate services. The obtaining of new accessory spaces of the house made the client happy, together with the transformation of the bathroom-laundry into an independent guest bathroom, preceded by a hidden, capacious and functional laundry.
The palette of colors and materials chosen is very simple and constant in all rooms of the house.
Furniture, lighting and decorations were selected following a careful acquaintance with the clients, interpreting their personal tastes and enhancing the key points of the house.
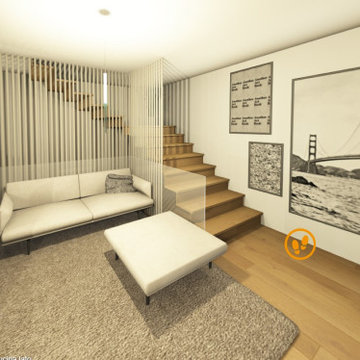
La progettazione della zona giorno per questo appartamento è iniziato dalla cucina: abbiamo proposto alla cliente una soluzione studiata con Modulnova.
Una parete colonne in miltech metal si contraddistingue per le ante sporgenti che chiudono su un vano aperto con mensoline in metallo e pannellatura rovere. La penisola parallela alle colonne in miltech iron è attrezzata con piano cottura e lavello incassati in un piano in gres, sormontato da mensola snack sempre in rovere.
Per il soggiorno abbiamo ripreso la stessa finitura della cucina, inserendo anche qua una colonna contenitiva con barra appendiabiti, cosi come richiesto dalla cliente.
La scelta del divano è stata in parte dettata dallo spazio, l'ingombro del modello proposto infatti è quasi interamente occupato dalle sedute e cuscini d'appoggio, che lo rendono perfetto per chi cerca comunque la comodità.
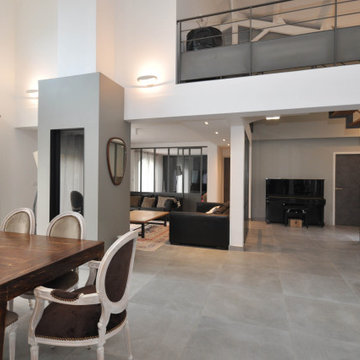
Rénovation complète de maison avec redistribution des pièces (cuisine, salles de bain, salon, salon TV, chambres, bureau …).
Réalisation sur-mesure de la cheminée, des verrières, des portes coulissantes et de l’escalier.
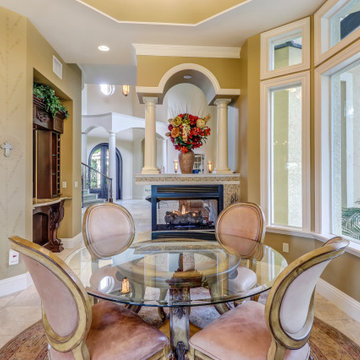
Follow the beautifully paved brick driveway and walk right into your dream home! Custom-built on 2006, it features 4 bedrooms, 5 bathrooms, a study area, a den, a private underground pool/spa overlooking the lake and beautifully landscaped golf course, and the endless upgrades! The cul-de-sac lot provides extensive privacy while being perfectly situated to get the southwestern Floridian exposure. A few special features include the upstairs loft area overlooking the pool and golf course, gorgeous chef's kitchen with upgraded appliances, and the entrance which shows an expansive formal room with incredible views. The atrium to the left of the house provides a wonderful escape for horticulture enthusiasts, and the 4 car garage is perfect for those expensive collections! The upstairs loft is the perfect area to sit back, relax and overlook the beautiful scenery located right outside the walls. The curb appeal is tremendous. This is a dream, and you get it all while being located in the boutique community of Renaissance, known for it's Arthur Hills Championship golf course!
Living con camino bifacciale e soffitto ribassato - Foto e idee per arredare
4


