Living con camino bifacciale e soffitto ribassato - Foto e idee per arredare
Filtra anche per:
Budget
Ordina per:Popolari oggi
41 - 60 di 133 foto
1 di 3
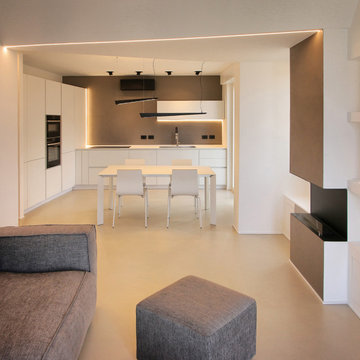
Immagine di un soggiorno contemporaneo di medie dimensioni e aperto con pareti bianche, pavimento in cemento, camino bifacciale, TV a parete, pavimento beige e soffitto ribassato
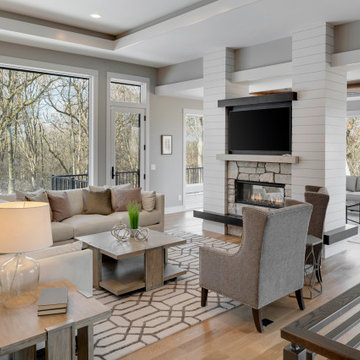
Foto di un soggiorno chic aperto con pareti grigie, pavimento in legno massello medio, camino bifacciale, cornice del camino in pietra, TV a parete, pavimento beige e soffitto ribassato
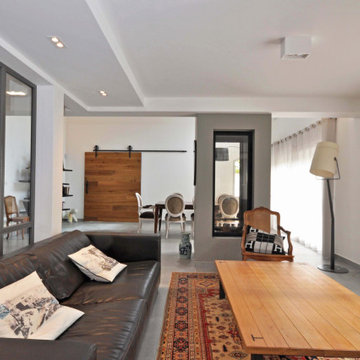
Aménagement de salon dans projet de rénovation complète de maison avec redistribution des pièces .
Réalisation sur-mesure de la cheminée, de la verrière, des portes coulissantes et de l’escalier.
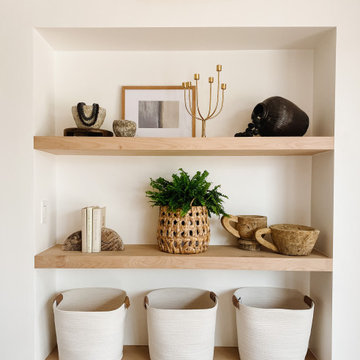
Idee per un soggiorno classico di medie dimensioni e aperto con pareti bianche, pavimento in legno massello medio, camino bifacciale, cornice del camino in cemento, pavimento marrone e soffitto ribassato
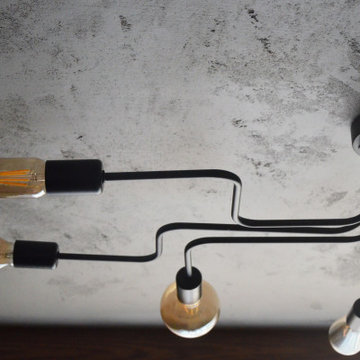
Foto di un piccolo soggiorno boho chic chiuso con sala formale, pareti blu, pavimento in laminato, camino bifacciale, cornice del camino in intonaco, TV a parete, pavimento marrone e soffitto ribassato

As a combined group of interior designers and home decorators, no one loves a home makeover as much as the HER Home Design team.
When we got the call about this new home interior design and home decor project, we were THRILLED to jump right in!
The Client
Our primary client for this home makeover was a mom of a busy family of four with one adult son in college and a young adult daughter in her last years of high school. She and her husband both worked many hours in the medical field.
The family had recently moved up into a larger home almost double the size of their last home. The 5 bedroom, 4 bath residence was super spacious boasting more than 6,000 sq. ft. and a beautiful in-ground swimming pool. It had great bones and a space for everyone, but it needed a ton of updates to make it comfortable for them to enjoy with their family and friends.
The HER team was called in to give the home's main level a complete makeover with a fresh, up-to-date vibe.
The Challenge
The rooms in our project included the entry, home office, spiral staircase, two main floor powder rooms, formal living room, formal dining room, family room, sunroom and rear staircase.
We were charged with creating an interior design plan with consistent contemporary, elegant theme that connected all the rooms on the main level, but still allowed each room to have its own personality. Our clients wanted new paint and lighting, updated furniture, wrought iron balusters to replace the existing wooden ones, a powder room that WOW'd them and one that was more casual. We had our work cut out for us, indeed.
The Solution
We were so excited to present our interior design plan for the home makeover to the family. Our new plan included:
- Adding a textured grasscloth wallpaper to a wall in the home office and replacing the furniture with updated pieces and a beautiful light fixture
- Updating all the lighting on the main floor to LED fixtures - there were more than 40 recessed lights!
- Replacing the wooden spindles with wrought iron balusters and adding a fresh coat of high gloss to the banisters
- Painting the home office, formal living room, dining room, family room, both baths and the sunroom
- Highlighting the family's prized African art piece, a bust, as the focal point in their living room
- Adding GORGEOUS, custom crown molding and hand-crafted chair rail in the sunroom and formal living room
- Installing an ENTIRE wall of glass ceramic tile in the north powder which made it completely GLAM!
- Making the guest bathroom feel bigger and brighter by laying white Carrera marble tile and painting the bathroom a soft Sea Salt green. Adding a strip of subway tile made the old peachy-colored bathroom feel updated and spa-like
- Creating a new fireplace fascia on the family room side by adding stacked stone and soft, comfy seating around the fireplace
- And lastly, making the family room an inviting place to relax and entertain by purchasing new, plush furniture and rearranging it to make it cozy
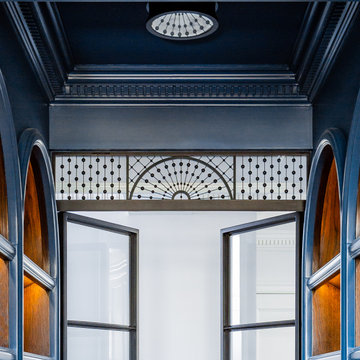
Custom metal screen and steel doors separate public living areas from private.
Idee per un piccolo soggiorno classico chiuso con libreria, pareti blu, pavimento in legno massello medio, camino bifacciale, cornice del camino in pietra, parete attrezzata, pavimento marrone, soffitto ribassato e pannellatura
Idee per un piccolo soggiorno classico chiuso con libreria, pareti blu, pavimento in legno massello medio, camino bifacciale, cornice del camino in pietra, parete attrezzata, pavimento marrone, soffitto ribassato e pannellatura
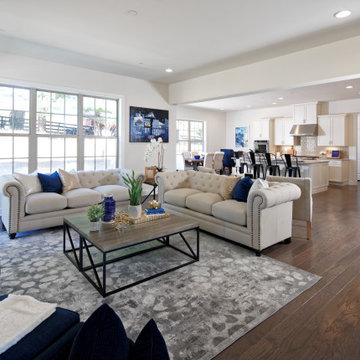
Esempio di un soggiorno classico aperto e di medie dimensioni con pareti bianche, pavimento marrone, sala formale, camino bifacciale, nessuna TV e soffitto ribassato
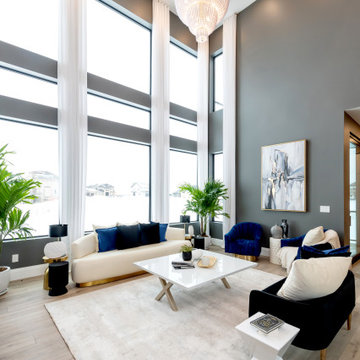
Family Room - large Omega windows from Durabuilt Windows and Doors with gorgeous furniture and lighting.
A high marble ceiling that encapsulates the space.
Saskatoon Hospital Lottery Home
Built by Decora Homes
Windows and Doors by Durabuilt Windows and Doors
Photography by D&M Images Photography
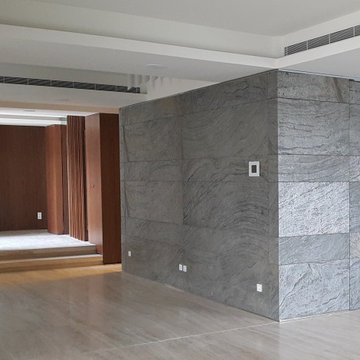
Foto di un grande soggiorno moderno aperto con sala formale, pareti bianche, pavimento in travertino, camino bifacciale, cornice del camino in metallo, pavimento beige, soffitto ribassato e pannellatura
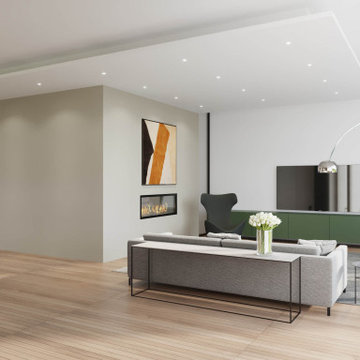
Immagine di un grande soggiorno contemporaneo aperto con pareti grigie, parquet chiaro, camino bifacciale, cornice del camino in intonaco, TV a parete, pavimento marrone, soffitto ribassato e tappeto
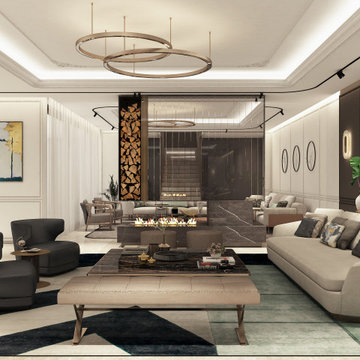
Family room
Immagine di un ampio soggiorno minimal aperto con pavimento in marmo, camino bifacciale, cornice del camino in pietra, parete attrezzata, pavimento beige, angolo bar, pareti bianche, soffitto ribassato e pannellatura
Immagine di un ampio soggiorno minimal aperto con pavimento in marmo, camino bifacciale, cornice del camino in pietra, parete attrezzata, pavimento beige, angolo bar, pareti bianche, soffitto ribassato e pannellatura
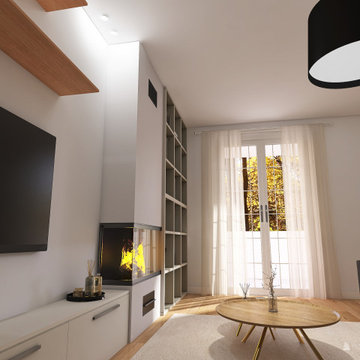
Dettaglio angolo camino e libreria
Foto di un piccolo soggiorno minimalista aperto con libreria, pareti bianche, parquet chiaro, camino bifacciale, cornice del camino in intonaco, TV a parete, pavimento marrone e soffitto ribassato
Foto di un piccolo soggiorno minimalista aperto con libreria, pareti bianche, parquet chiaro, camino bifacciale, cornice del camino in intonaco, TV a parete, pavimento marrone e soffitto ribassato
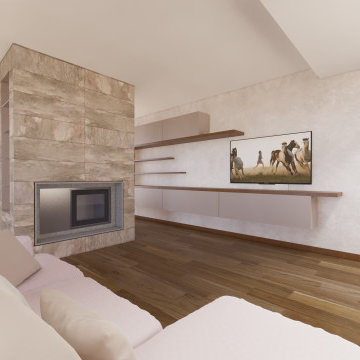
Foto di un grande soggiorno moderno aperto con libreria, pareti beige, camino bifacciale, cornice del camino in pietra, TV a parete, pavimento marrone, pannellatura, pavimento in legno massello medio e soffitto ribassato
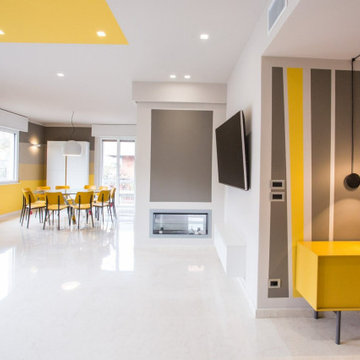
Idee per un soggiorno contemporaneo con pareti gialle, camino bifacciale, cornice del camino in intonaco e soffitto ribassato
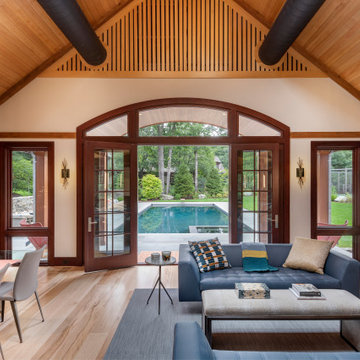
Custom built sports barn over looking pool, featuring golf simulator, basketball ball court. Chilewich rug and Hubberton Forge wall sconces in smoke glass. Fire place is a 3 sided fireplaces.
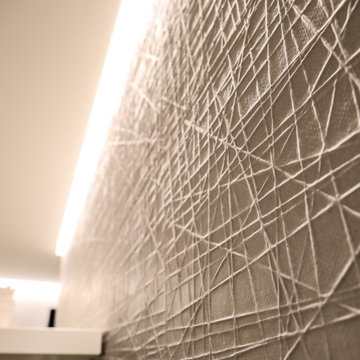
Esempio di un soggiorno minimalista con pareti bianche, pavimento in gres porcellanato, camino bifacciale, cornice del camino in intonaco, pavimento grigio e soffitto ribassato
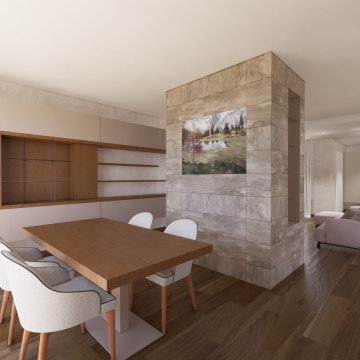
Esempio di un grande soggiorno minimalista aperto con libreria, pareti beige, camino bifacciale, cornice del camino in pietra, TV a parete, pavimento marrone, pannellatura, pavimento in legno massello medio e soffitto ribassato
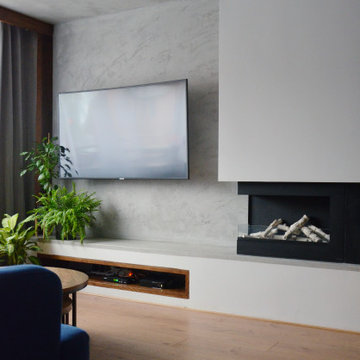
Foto di un piccolo soggiorno industriale chiuso con sala formale, pareti blu, pavimento in laminato, camino bifacciale, cornice del camino in intonaco, TV a parete, pavimento marrone e soffitto ribassato
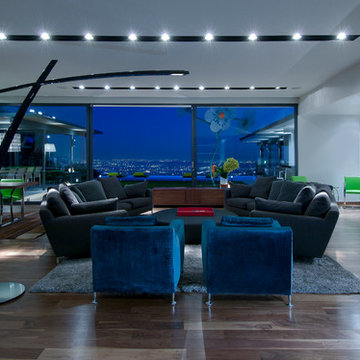
Hopen Place Hollywood Hills modern home open plan living room. Photo by William MacCollum.
Idee per un ampio soggiorno minimalista stile loft con sala formale, pareti bianche, pavimento in legno massello medio, camino bifacciale, pavimento marrone e soffitto ribassato
Idee per un ampio soggiorno minimalista stile loft con sala formale, pareti bianche, pavimento in legno massello medio, camino bifacciale, pavimento marrone e soffitto ribassato
Living con camino bifacciale e soffitto ribassato - Foto e idee per arredare
3


