Living con camino bifacciale e camino sospeso - Foto e idee per arredare
Filtra anche per:
Budget
Ordina per:Popolari oggi
121 - 140 di 22.190 foto
1 di 3
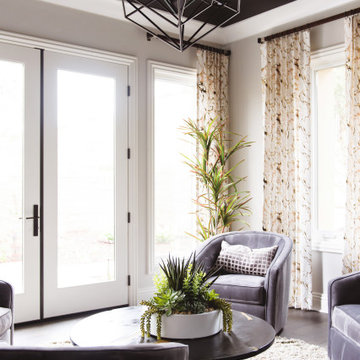
Ispirazione per un soggiorno mediterraneo di medie dimensioni e chiuso con libreria, pareti bianche, pavimento in legno massello medio, camino bifacciale, cornice del camino piastrellata, TV a parete e pavimento marrone
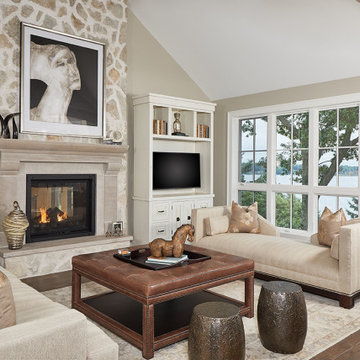
Foto di un soggiorno bohémian di medie dimensioni e aperto con pareti beige, pavimento in legno massello medio, camino bifacciale, cornice del camino in pietra e parete attrezzata
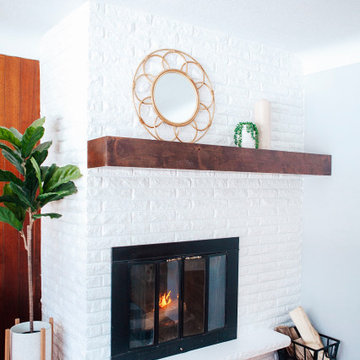
The Cherokee Mantel Shelf captures the raw and rustic nature of a beam that has a story. This product is composed of Alder planks with a smooth mahogany finish. This product is commonly used as a floating shelf where practical. Kit includes everything you need to attach to studs for a seamless and easy installation
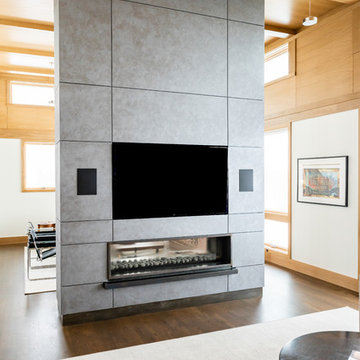
Foto di un grande soggiorno contemporaneo aperto con camino bifacciale, cornice del camino in cemento, parete attrezzata, pareti beige, pavimento in legno massello medio e pavimento marrone
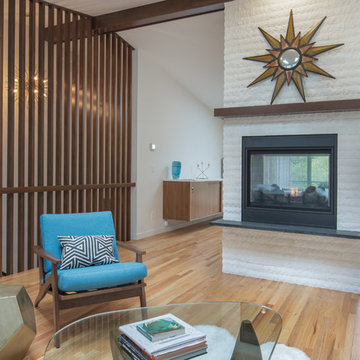
This living room was opened up with the help of a two-sided fireplace that helps ensure connection between the living and dining rooms. The use of a slat wall at the stairs also creates a more open feeling and allows light to pass through the spaces.
Design by: H2D Architecture + Design
www.h2darchitects.com
Built by: Carlisle Classic Homes
Photos: Christopher Nelson Photography
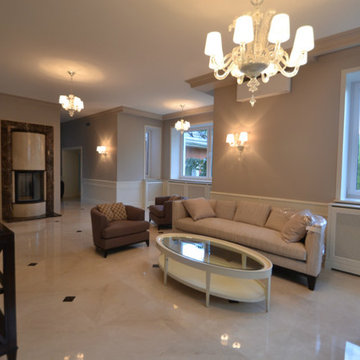
Дизайн-проект разработан Екатериной Ялалтыновой. Дизайн-Бюро9.
Idee per un grande soggiorno tradizionale aperto con sala formale, pareti grigie, pavimento in marmo, camino bifacciale, cornice del camino in pietra, TV autoportante e pavimento beige
Idee per un grande soggiorno tradizionale aperto con sala formale, pareti grigie, pavimento in marmo, camino bifacciale, cornice del camino in pietra, TV autoportante e pavimento beige
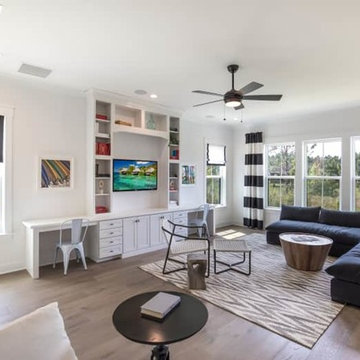
Multi-Purpose Family Room with Space for Homework, TV Watching, and Lounging. Built-In for Homework and Media Use. Large Grey Velvet Sectional for Lounging and Black and White Striped Drapery.
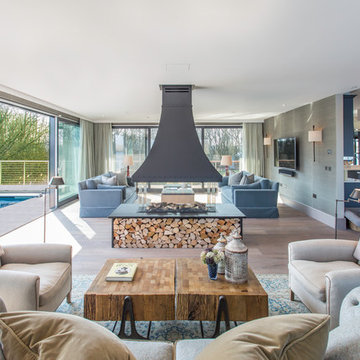
Foto di un soggiorno contemporaneo aperto con sala formale, pareti verdi, pavimento in legno massello medio, TV a parete, camino bifacciale e pavimento marrone
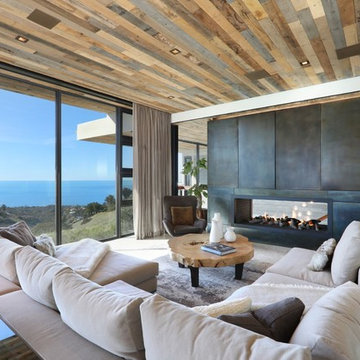
Ispirazione per un grande soggiorno contemporaneo aperto con camino bifacciale, sala formale, pavimento in gres porcellanato, cornice del camino in metallo, parete attrezzata e pavimento beige
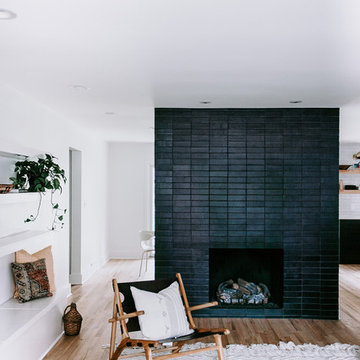
A striking brick fireplace in our Black Hills glaze handsomely anchors this Scandinavian-inspired living room
Ispirazione per un soggiorno minimalista con parquet chiaro, camino bifacciale e cornice del camino in mattoni
Ispirazione per un soggiorno minimalista con parquet chiaro, camino bifacciale e cornice del camino in mattoni
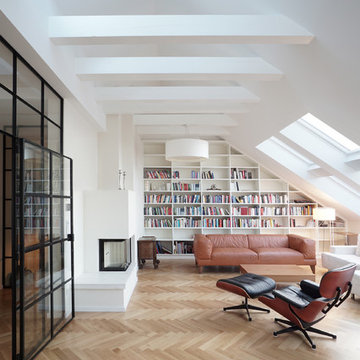
©wolff:architekten
Immagine di un grande soggiorno design chiuso con libreria, pareti bianche, pavimento in legno massello medio, camino bifacciale, cornice del camino in intonaco e pavimento marrone
Immagine di un grande soggiorno design chiuso con libreria, pareti bianche, pavimento in legno massello medio, camino bifacciale, cornice del camino in intonaco e pavimento marrone
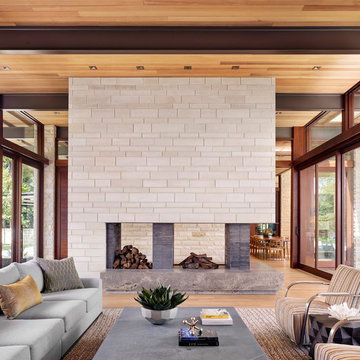
Immagine di un soggiorno contemporaneo con camino bifacciale, cornice del camino in pietra e pavimento beige
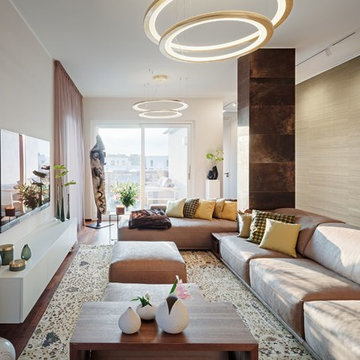
Wandfarben: Cooper Colours. Couch: GYFORM Italia. Leuchtringe: Florian Light. Lichtschienen: Wever & Ducre. Couchtisch und Konsole: Maßanfertigungen in Nussbaum, Design by Axel Schäfer für BERLINRODEO. Lederfliesen: Alphenberg. Sideboard: Morassutti. Tapete: ARTE International. Teppich: RUG STAR by Jürgen Dahlmanns. Gardinen und Kissen: Indes Fuggerhaus. Vasen und Dosen: ASA, guaxs und LSA. Fernseher: LG. Lautsprecher: devialet phantom gold. Kunstobjekte: Galerie Hirschmann
Fotos: Adrian Schulz Architekturfotografie
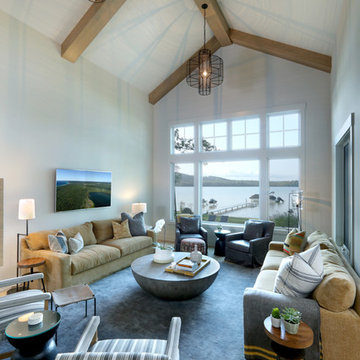
Builder: Falcon Custom Homes
Interior Designer: Mary Burns - Gallery
Photographer: Mike Buck
A perfectly proportioned story and a half cottage, the Farfield is full of traditional details and charm. The front is composed of matching board and batten gables flanking a covered porch featuring square columns with pegged capitols. A tour of the rear façade reveals an asymmetrical elevation with a tall living room gable anchoring the right and a low retractable-screened porch to the left.
Inside, the front foyer opens up to a wide staircase clad in horizontal boards for a more modern feel. To the left, and through a short hall, is a study with private access to the main levels public bathroom. Further back a corridor, framed on one side by the living rooms stone fireplace, connects the master suite to the rest of the house. Entrance to the living room can be gained through a pair of openings flanking the stone fireplace, or via the open concept kitchen/dining room. Neutral grey cabinets featuring a modern take on a recessed panel look, line the perimeter of the kitchen, framing the elongated kitchen island. Twelve leather wrapped chairs provide enough seating for a large family, or gathering of friends. Anchoring the rear of the main level is the screened in porch framed by square columns that match the style of those found at the front porch. Upstairs, there are a total of four separate sleeping chambers. The two bedrooms above the master suite share a bathroom, while the third bedroom to the rear features its own en suite. The fourth is a large bunkroom above the homes two-stall garage large enough to host an abundance of guests.
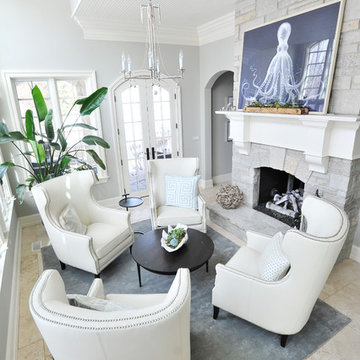
Idee per un soggiorno contemporaneo di medie dimensioni e chiuso con sala formale, pareti grigie, pavimento in travertino, camino bifacciale, cornice del camino in pietra, nessuna TV e pavimento beige
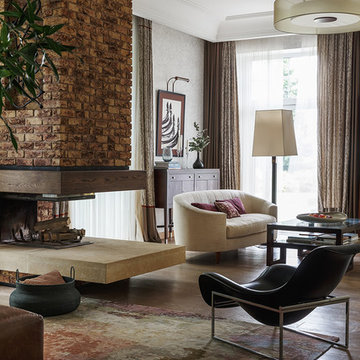
Сергей Красюк
Esempio di un soggiorno classico con pavimento in legno massello medio, camino bifacciale, sala formale, pareti beige, cornice del camino in mattoni e pavimento marrone
Esempio di un soggiorno classico con pavimento in legno massello medio, camino bifacciale, sala formale, pareti beige, cornice del camino in mattoni e pavimento marrone

Ispirazione per un grande soggiorno classico aperto con pareti grigie, parquet scuro, camino bifacciale, cornice del camino in pietra, nessuna TV, pavimento marrone e tappeto

With a neutral color palette in mind, Interior Designer, Rebecca Robeson brought in warmth and vibrancy to this Solana Beach Family Room rich blue and dark wood-toned accents. The custom made navy blue sofa takes center stage, flanked by a pair of dark wood stained cabinets fashioned with white accessories. Two white occasional chairs to the right and one stylish bentwood chair to the left, the four ottoman coffee table adds all the comfort the clients were hoping for. Finishing touches... A commissioned oil painting, white accessory pieces, decorative throw pillows and a hand knotted area rug specially made for this home. Of course, Rebecca signature window treatments complete the space.
Robeson Design Interiors, Interior Design & Photo Styling | Ryan Garvin, Photography | Painting by Liz Jardain | Please Note: For information on items seen in these photos, leave a comment. For info about our work: info@robesondesign.com
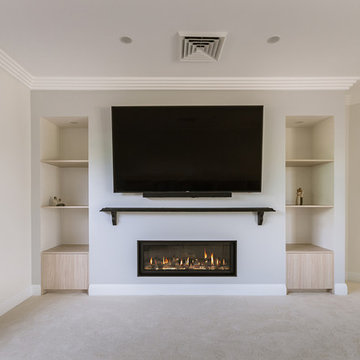
Esempio di un soggiorno chic di medie dimensioni e chiuso con libreria, pareti beige, moquette, cornice del camino in intonaco, TV a parete, pavimento beige e camino sospeso
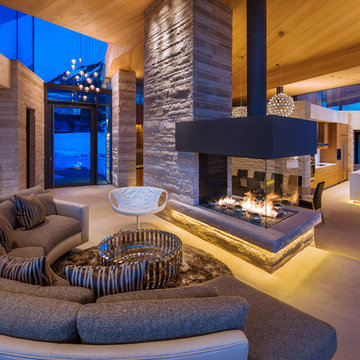
Immagine di un grande soggiorno contemporaneo aperto con camino bifacciale, nessuna TV e pareti beige
Living con camino bifacciale e camino sospeso - Foto e idee per arredare
7


