Living con camino bifacciale e camino sospeso - Foto e idee per arredare
Filtra anche per:
Budget
Ordina per:Popolari oggi
101 - 120 di 22.188 foto
1 di 3
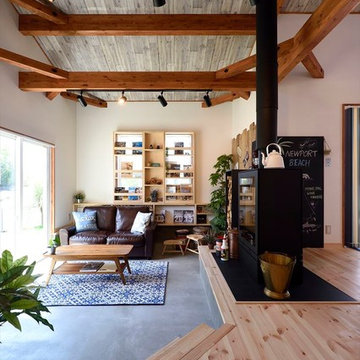
Foto di un soggiorno etnico con pareti bianche, pavimento in cemento, camino sospeso e pavimento grigio

The 4415 HO See-Thru gas fireplace represents Fireplace X’s most transitional and modern linear gas fireplace yet – offering the best in home heating and style, but with double the fire view. This contemporary gas fireplace features a sleek, linear profile with a long row of dancing flames over a bed of glowing, under-lit crushed glass. The dynamic see-thru design gives you double the amount of fire viewing of this fireplace is perfect for serving as a stylish viewing window between two rooms, or provides a breathtaking display of fire to the center of large rooms and living spaces. The 4415 ST gas fireplace is also an impressive high output heater that features built-in fans which allow you to heat up to 2,100 square feet.
The 4415 See-Thru linear gas fireplace is truly the finest see-thru gas fireplace available, in all areas of construction, quality and safety features. This gas fireplace is built with superior craftsmanship to extremely high standards at our factory in Mukilteo, Washington. From the heavy duty welded 14-gauge steel fireplace body, to the durable welded frame surrounding the neoceramic glass, you can actually see the level of quality in our materials and workmanship. Installed over the high clarity glass is a nearly invisible 2015 ANSI-compliant safety screen.
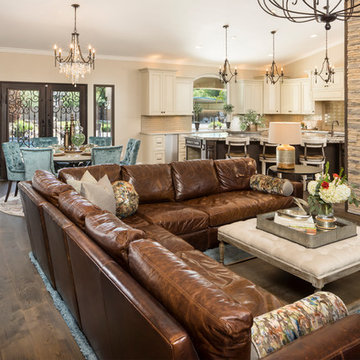
Shown in this photo: Leather sectional with custom pillows, tufted ottoman, stack stone wall, one-tier chandelier with authentic seashells, custom upholstered tufted dining chairs with nail heads, custom iron French door and windows, crackle glass brick backsplash, bronze 3-light pendant chandeliers, European oak wire brushed flooring and accessories/finishing touches designed by LMOH Home. | Photography Joshua Caldwell.
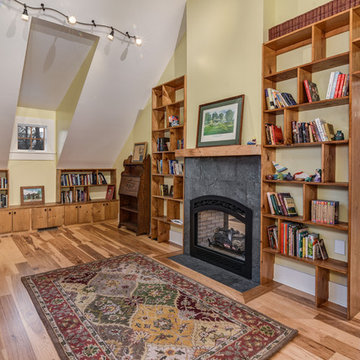
Idee per un grande soggiorno country aperto con libreria, pareti gialle, parquet chiaro, camino bifacciale e cornice del camino in pietra
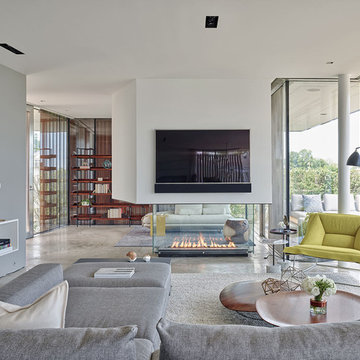
SGM Photography
Esempio di un soggiorno design aperto e di medie dimensioni con pareti bianche, pavimento in cemento, camino bifacciale, TV a parete e tappeto
Esempio di un soggiorno design aperto e di medie dimensioni con pareti bianche, pavimento in cemento, camino bifacciale, TV a parete e tappeto

The great room area is great indeed with large butt glass windows, the perfect sectional for lounging and a new twist on the fireplace with a sleek and modern design. One of the designer's favorite pieces is the lime green ottoman that makes a statement for function and decorative use.
Ashton Morgan, By Design Interiors
Photography: Daniel Angulo
Builder: Flair Builders
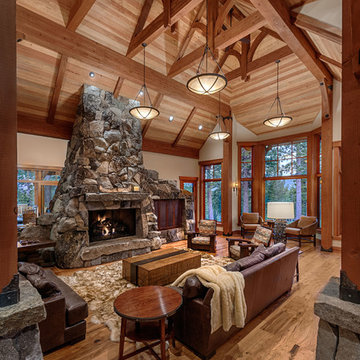
Idee per un grande soggiorno stile rurale aperto con sala formale, pareti beige, pavimento in legno massello medio, camino bifacciale, cornice del camino in pietra, nessuna TV e pavimento marrone

Foto di un grande soggiorno tradizionale aperto con sala formale, parquet chiaro, camino bifacciale, cornice del camino in mattoni, pareti bianche, pavimento beige e tappeto
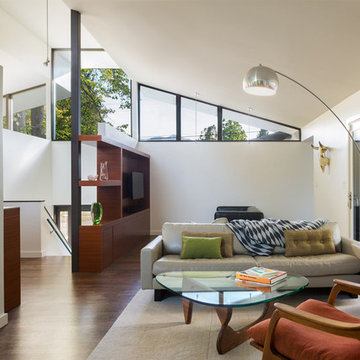
The living room was re-oriented to take advantage of indoor-outdoor living with large sliders and an indoor-outdoor fireplace. The space is now a well-used extension of the living area.
© Andrew Pogue Photo
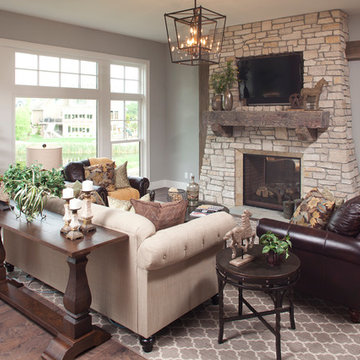
Ispirazione per un soggiorno tradizionale con pareti grigie, parquet scuro, camino bifacciale, cornice del camino in pietra e TV a parete

Ispirazione per un grande soggiorno nordico chiuso con pareti nere, camino sospeso e cornice del camino in metallo
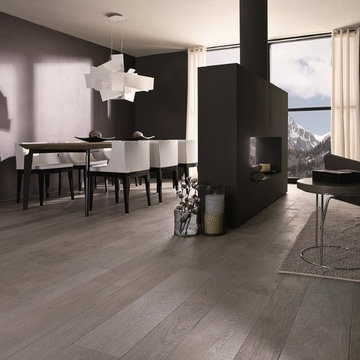
Oxford Acero - Available at Ceramo Tiles
The Oxford range reflects all the romanticism of oak flooring, combining the warmth of fine wood with the durability of porcelain tiles. Available in widths of 143x900 and 220x900 which add character and personality when laid together. Available in a wide range of colours.
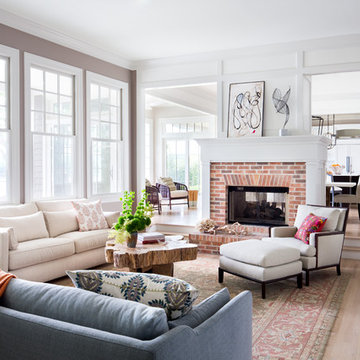
Esempio di un soggiorno chic con pareti bianche, parquet chiaro, camino bifacciale e cornice del camino in mattoni
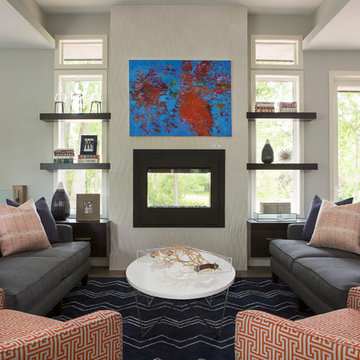
Martha O'Hara Interiors, Interior Design & Photo Styling | AMEK Custom Builders, Builder | Troy Thies, Photography
Please Note: All “related,” “similar,” and “sponsored” products tagged or listed by Houzz are not actual products pictured. They have not been approved by Martha O’Hara Interiors nor any of the professionals credited. For information about our work, please contact design@oharainteriors.com.
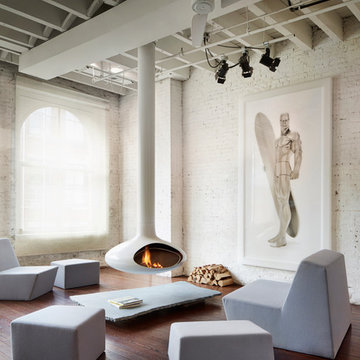
Idee per un soggiorno industriale di medie dimensioni e aperto con pareti bianche, pavimento in legno massello medio, camino sospeso, sala formale, cornice del camino in metallo, nessuna TV e pavimento marrone
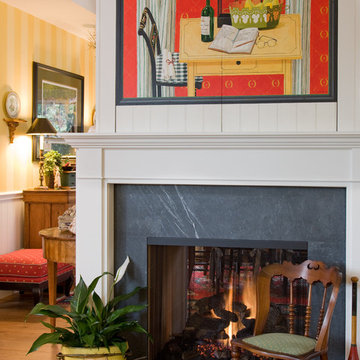
Ispirazione per un grande soggiorno chic chiuso con camino bifacciale, cornice del camino piastrellata, sala formale, pareti gialle, parquet chiaro, nessuna TV e pavimento beige
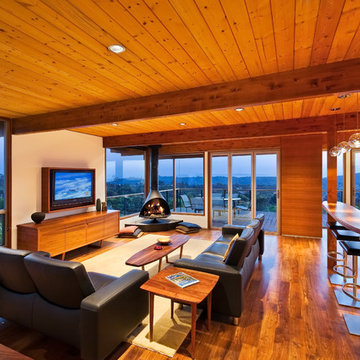
1950’s mid century modern hillside home.
full restoration | addition | modernization.
board formed concrete | clear wood finishes | mid-mod style.
Photography ©Ciro Coelho/ArchitecturalPhoto.com
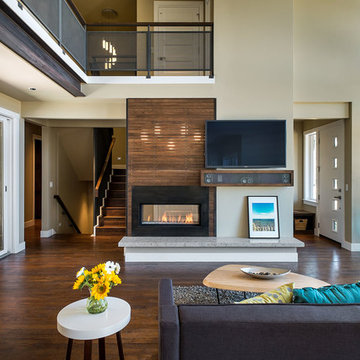
KuDa Photography 2013
Foto di un grande soggiorno contemporaneo aperto con pareti beige, camino bifacciale, TV a parete e pavimento in legno massello medio
Foto di un grande soggiorno contemporaneo aperto con pareti beige, camino bifacciale, TV a parete e pavimento in legno massello medio

Ispirazione per un grande soggiorno classico chiuso con libreria, pavimento in legno massello medio, camino bifacciale, cornice del camino in intonaco e nessuna TV

To receive information on products and materials used on this project, please contact me via http://www.iredzine.com
Photos by Jenifer Koskinen- Merritt Design Photo
Living con camino bifacciale e camino sospeso - Foto e idee per arredare
6


