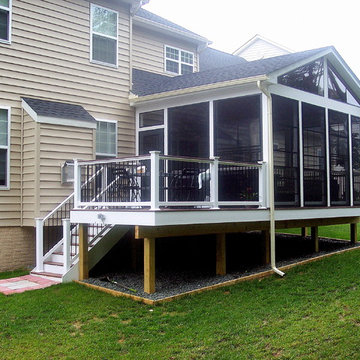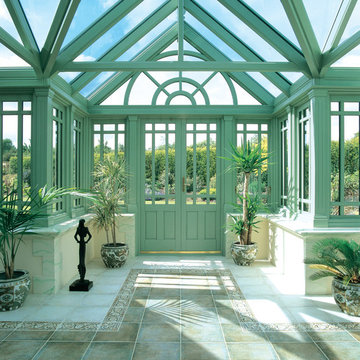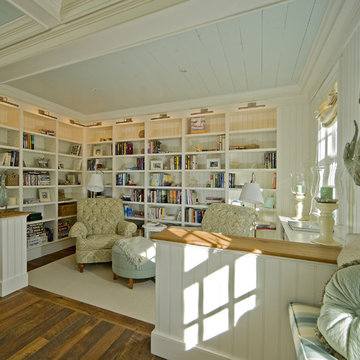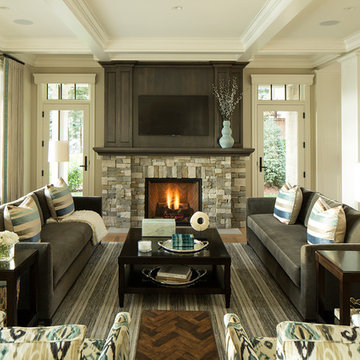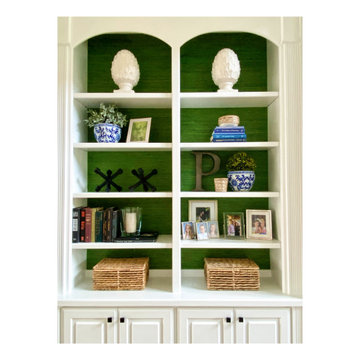Living classici verdi - Foto e idee per arredare
Filtra anche per:
Budget
Ordina per:Popolari oggi
141 - 160 di 11.196 foto
1 di 3
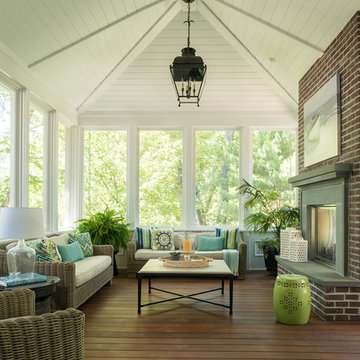
Scott Amundson Photography
Immagine di una veranda tradizionale con camino classico, cornice del camino in mattoni e soffitto classico
Immagine di una veranda tradizionale con camino classico, cornice del camino in mattoni e soffitto classico
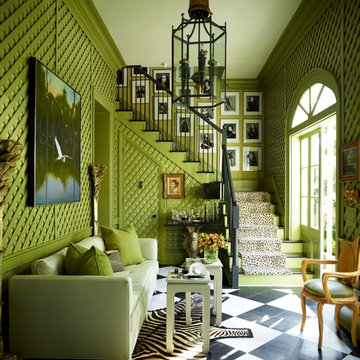
A zebra hide and a Somali Panther cut-pile runner take the black and white accents in Peter Rogers’s apple green entry hall, designed by Rogers and Carl Palasota, in an exotic direction.
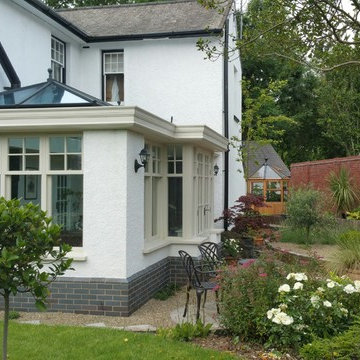
This beautiful traditionally designed orangery features bespoke hardwood timber windows and French Doors.
The anthracite grey aluminium lantern provides an attractive contrast against the hand painted frames. The bespoke timber cornice provides an elegant finish to this stunning Vale Orangery.
Internally we completed a knock through from the kitchen and replaced windows with internal doors to create a cosy snug area. A log burning stove completes the look of this impressive interior.

Marty Paoletta, ProMedia Tours
Ispirazione per un soggiorno tradizionale con camino lineare Ribbon, cornice del camino piastrellata e pareti bianche
Ispirazione per un soggiorno tradizionale con camino lineare Ribbon, cornice del camino piastrellata e pareti bianche

This antique Serapi complements this living room in the Boston Back Bay neighborhood.
ID: Antique Persian Serapi
Foto di un grande soggiorno chic chiuso con sala formale, pareti beige, parquet scuro, camino classico, cornice del camino in pietra e nessuna TV
Foto di un grande soggiorno chic chiuso con sala formale, pareti beige, parquet scuro, camino classico, cornice del camino in pietra e nessuna TV
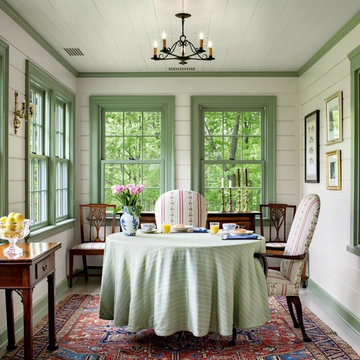
David D. Harlan Architects
Idee per una grande veranda classica con nessun camino, soffitto classico e pavimento bianco
Idee per una grande veranda classica con nessun camino, soffitto classico e pavimento bianco
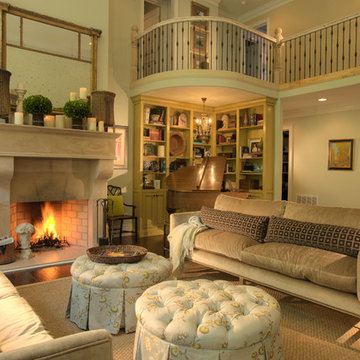
© DANN COFFEY
Esempio di un soggiorno chic con sala della musica, pareti beige, parquet scuro e camino classico
Esempio di un soggiorno chic con sala della musica, pareti beige, parquet scuro e camino classico

Media Room
Foto di un home theatre classico di medie dimensioni con moquette e pareti multicolore
Foto di un home theatre classico di medie dimensioni con moquette e pareti multicolore
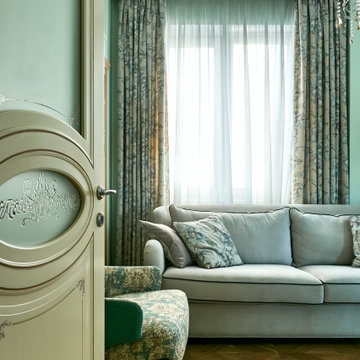
Ispirazione per un soggiorno chic di medie dimensioni e chiuso con sala formale, pareti verdi e pavimento in legno massello medio
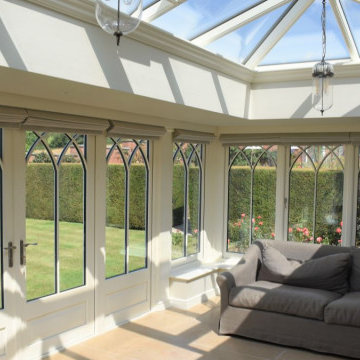
TRADITIONAL ORANGERY & MATCHING WINDOWS
This period stone farm house on the edge of Bristol in North Somerset was transformed over several orders from David Salisbury, spread over a couple of years, allowing each installation to be staggered, in line with customer requirements.
The centrepiece of the finishing touches to this property is a traditional orangery, painted white and rounded off with Gothic fenestration bars on the windows and doors.
With its full height windows, the orangery provides a panoramic view from the rear of the home whilst the French Doors provide convenient access to the outside. The additional space houses some relaxing furniture, perfect for some family time or to entertain guests.
Starting with replacement timber casement windows, these were bespoke designed, manufactured and delivered on a supply only basis.
Following on from this was an additional order for windows, along with a run of bi-fold doors, which open in the middle and slide back equally, 3 doors on each side. A more contemporary alternative to French Doors, bi-fold doors are the ideal solution for anyone seeking that feeling of indoor/outdoor living that is increasingly in demand and remains on trend.
The clean and simple white paint finish rounds off this project whilst the traditionally styled windows and doors work in harmony with the grey stone of this farm house.
So if you’re looking to renovate your home, whether by adding more space via an orangery or garden room extension, or replacing your wood windows, be sure to consider to David Salisbury: award-winning joinery which will transform your home and living space.
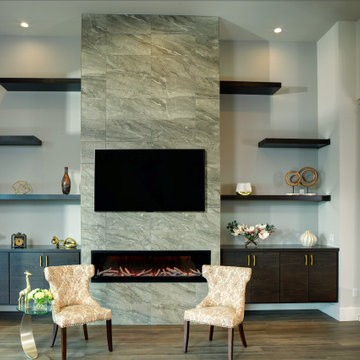
Idee per un grande soggiorno chic aperto con pareti grigie, pavimento in legno massello medio, camino lineare Ribbon, cornice del camino piastrellata, TV a parete e pavimento marrone
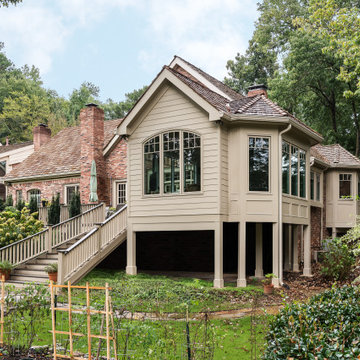
This beautiful sunroom will be well used by our homeowners. It is warm, bright and cozy. It's design flows right into the main home and is an extension of the living space. The full height windows and the stained ceiling and beams give a rustic cabin feel. Night or day, rain or shine, it is a beautiful retreat after a long work day.
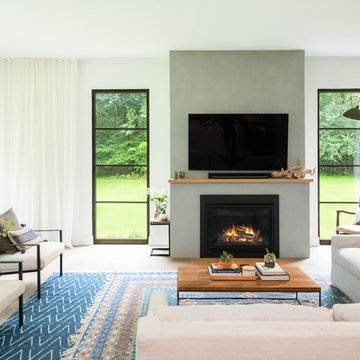
Photo by Jess Blackwell Photography
Idee per un soggiorno chic con pareti bianche, parquet chiaro, camino classico, TV a parete e tappeto
Idee per un soggiorno chic con pareti bianche, parquet chiaro, camino classico, TV a parete e tappeto
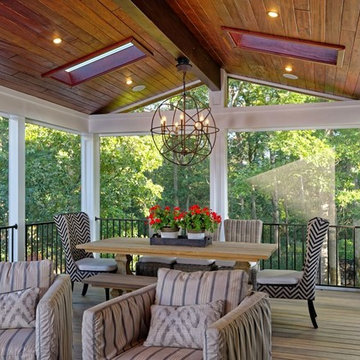
The screened in porch features a gabled tongue and groove Brazilian cherry hardwood ceiling with skylights.
Ispirazione per una grande veranda tradizionale
Ispirazione per una grande veranda tradizionale
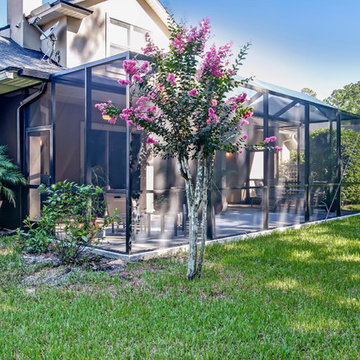
Foto di una grande veranda chic con pavimento con piastrelle in ceramica, nessun camino, soffitto in vetro e pavimento beige
Living classici verdi - Foto e idee per arredare
8



