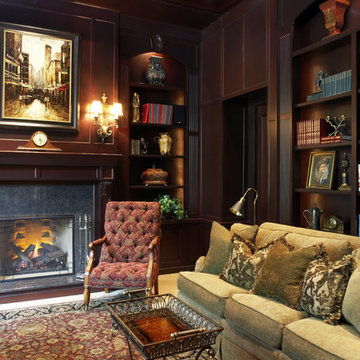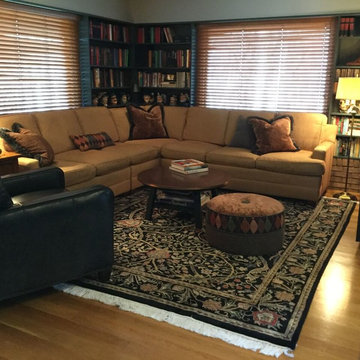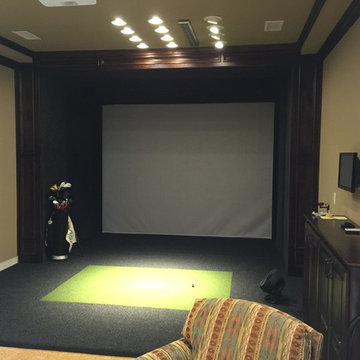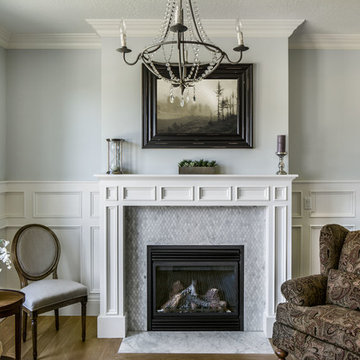Living classici neri - Foto e idee per arredare
Filtra anche per:
Budget
Ordina per:Popolari oggi
61 - 80 di 33.832 foto
1 di 3
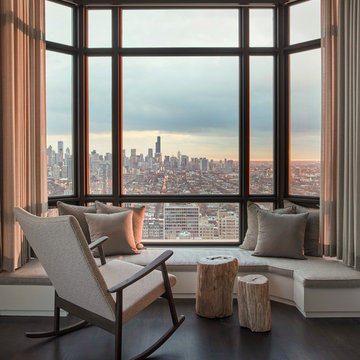
Mike Schwartz
Esempio di un soggiorno tradizionale aperto con sala formale, pareti beige e parquet scuro
Esempio di un soggiorno tradizionale aperto con sala formale, pareti beige e parquet scuro
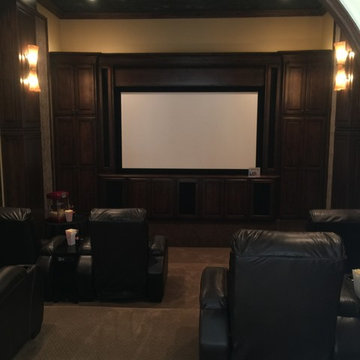
Esempio di un home theatre tradizionale di medie dimensioni e chiuso con pareti beige, moquette, schermo di proiezione e pavimento marrone
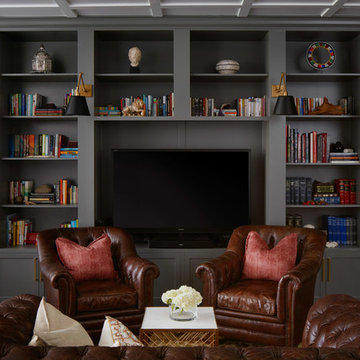
Dustin Halleck
Foto di un soggiorno tradizionale con pareti grigie, parquet scuro e nessun camino
Foto di un soggiorno tradizionale con pareti grigie, parquet scuro e nessun camino
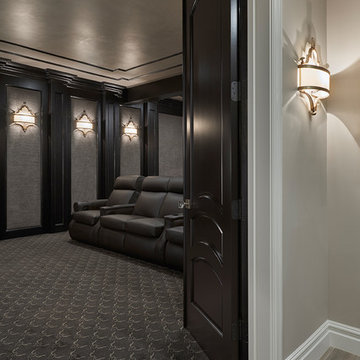
Entry way to the Theater room. Full design of all Architectural details and finishes with turn-key furnishings and styling throughout.
Photography by Carlson Productions, LLC
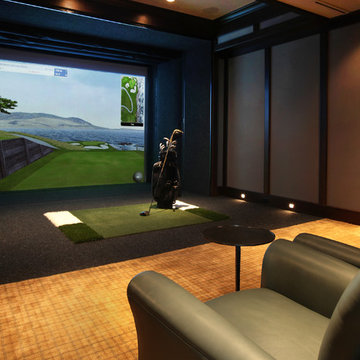
Kurt Johnson
Esempio di un grande home theatre tradizionale chiuso con pareti grigie, moquette e schermo di proiezione
Esempio di un grande home theatre tradizionale chiuso con pareti grigie, moquette e schermo di proiezione
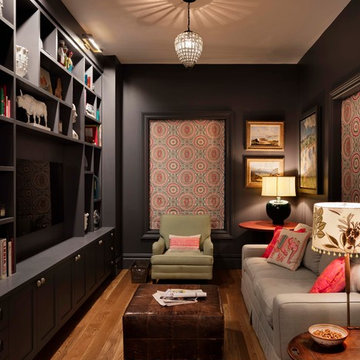
Esempio di un piccolo soggiorno chic chiuso con TV a parete, pareti nere e pavimento in legno massello medio
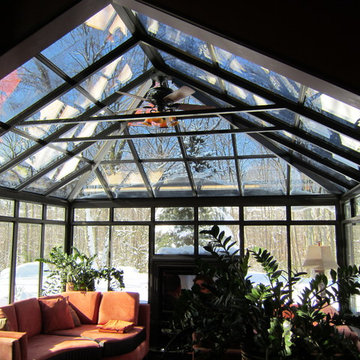
Immagine di una grande veranda chic con pavimento in legno massello medio, nessun camino e lucernario

John Gruen
Foto di un grande soggiorno tradizionale chiuso con pavimento in legno massello medio, TV a parete e pareti multicolore
Foto di un grande soggiorno tradizionale chiuso con pavimento in legno massello medio, TV a parete e pareti multicolore
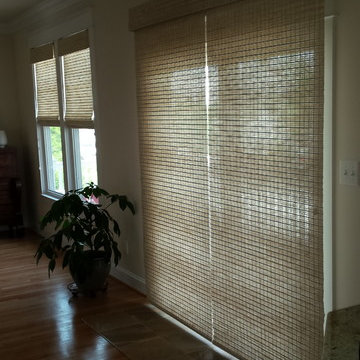
The challenge with this room was how to cover the sliding glass door and the windows next to it. This was a perfect solution for the customer. Each blind on the slider operates independently and the valance gives a finished look to the project.
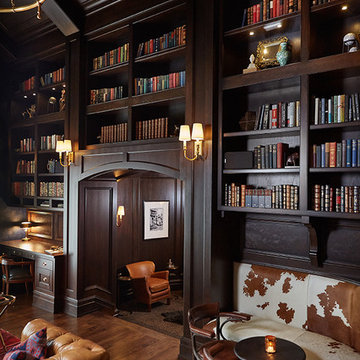
Library
Idee per un ampio soggiorno classico aperto con pareti marroni, pavimento in legno massello medio, camino classico e cornice del camino piastrellata
Idee per un ampio soggiorno classico aperto con pareti marroni, pavimento in legno massello medio, camino classico e cornice del camino piastrellata

Photo: Brian Barkley © 2015 Houzz
Foto di un soggiorno classico con pareti grigie, camino lineare Ribbon, parquet chiaro e pavimento beige
Foto di un soggiorno classico con pareti grigie, camino lineare Ribbon, parquet chiaro e pavimento beige
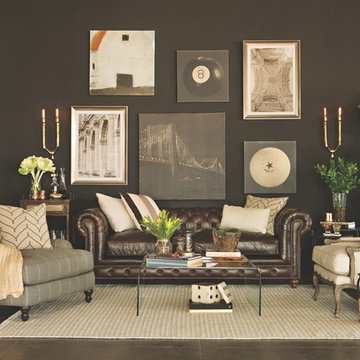
With versatile hues for every room, Jeff Lewis Color offers a palette of possibilities.
Idee per un soggiorno chic di medie dimensioni e chiuso con pareti nere, pavimento in cemento, nessun camino e nessuna TV
Idee per un soggiorno chic di medie dimensioni e chiuso con pareti nere, pavimento in cemento, nessun camino e nessuna TV
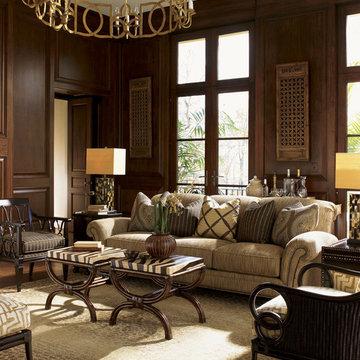
The Royal Kahala living room is named after the spectacular oceanfront enclave on the island of Oahu, representing the most refined and elegant lifestyles within the Tommy Bahama Home portfolio. Two striped accent tables made of real coco shell take center stage, while neutral toned motifs enhance the look.

Foto di un grande soggiorno classico con libreria, pareti bianche, parquet chiaro, nessun camino e parete attrezzata
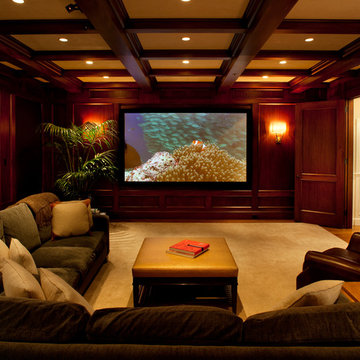
A new porch highlights the front door, once difficult to find, on this variation of a traditional Cape Cod home. Ample windows on axis with the living room entry focus a visitor’s attention on a sun filled garden terrace and water feature. From above, light streams through a ridge clerestory, inspired by the client’s love of the Stanford University Barn’s similar roof detail. The newly raised ceiling creates a lofty, inviting space. Below the living room, a new basement home theater is finished with fine wood paneling and accented with art from their collection.
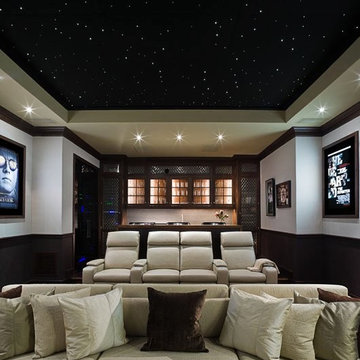
For more than 25 years, Michael Molthan Luxury Homes has worked diligently earning a reputation for excellence in building luxury residences. Founded by Michael Molthan whose dream was to raise the building standards in the Dallas/Ft. Worth are, today Michael Molthan Luxury Homes builds quality and livability into every home we build.
Living classici neri - Foto e idee per arredare
4



