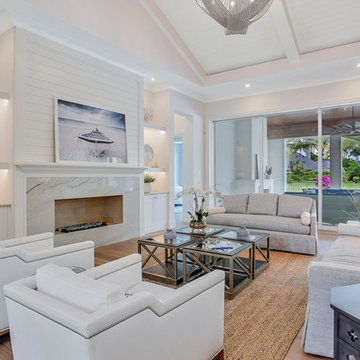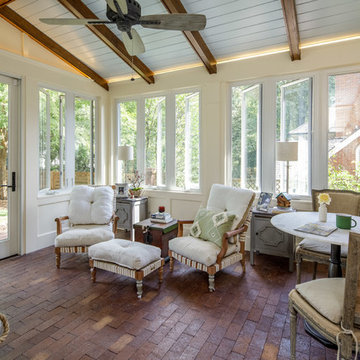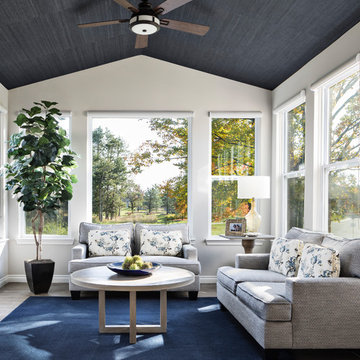Living classici - Foto e idee per arredare
Filtra anche per:
Budget
Ordina per:Popolari oggi
1 - 20 di 56.302 foto
1 di 3
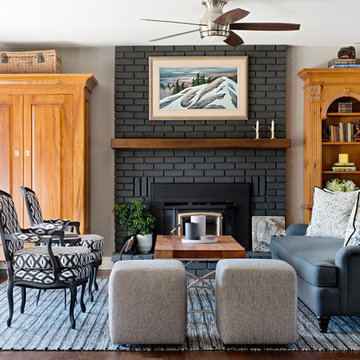
Idee per un soggiorno classico con sala della musica, pareti grigie, parquet scuro e camino classico
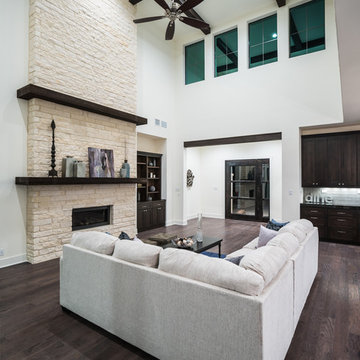
Matthew Niemann Photography
www.matthewniemann.com
Ispirazione per un grande soggiorno classico aperto con sala formale, pareti bianche, parquet scuro, camino lineare Ribbon, cornice del camino in pietra e nessuna TV
Ispirazione per un grande soggiorno classico aperto con sala formale, pareti bianche, parquet scuro, camino lineare Ribbon, cornice del camino in pietra e nessuna TV

The family room opens up from the kitchen and then again onto the back, screened in porch for an open floor plan that makes a cottage home seem wide open. The gray walls with transom windows and white trim are soothing; the brick fireplace with white surround is a stunning focal point. The hardwood floors set off the room. And then we have the ceiling - wow, what a ceiling - washed butt board and coffered. What a great gathering place for family and friends.
Trova il professionista locale adatto per il tuo progetto

Idee per una veranda tradizionale con parquet scuro, soffitto classico e pavimento marrone

Esempio di una veranda tradizionale di medie dimensioni con pavimento con piastrelle in ceramica, stufa a legna, lucernario e pavimento multicolore
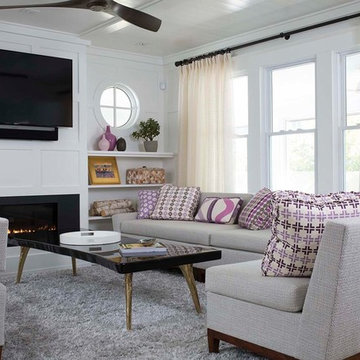
Photo Stacy Zarin Goldberg
Foto di un soggiorno tradizionale con pareti bianche, camino lineare Ribbon, TV a parete e pavimento marrone
Foto di un soggiorno tradizionale con pareti bianche, camino lineare Ribbon, TV a parete e pavimento marrone
Ricarica la pagina per non vedere più questo specifico annuncio

Clean line, light paint and beautiful fireplace make this room inviting and cozy.
Foto di un soggiorno classico di medie dimensioni e chiuso con pareti grigie, parquet chiaro, camino classico, TV a parete e pavimento beige
Foto di un soggiorno classico di medie dimensioni e chiuso con pareti grigie, parquet chiaro, camino classico, TV a parete e pavimento beige
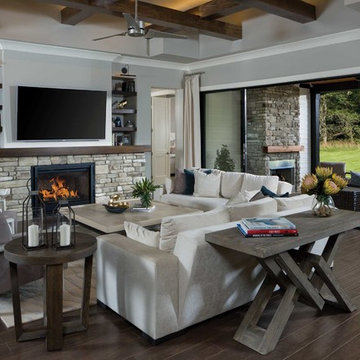
Immagine di un soggiorno classico aperto con pareti grigie, parquet scuro, camino classico, cornice del camino in pietra, TV a parete, pavimento marrone e tappeto

This 2 story home with a first floor Master Bedroom features a tumbled stone exterior with iron ore windows and modern tudor style accents. The Great Room features a wall of built-ins with antique glass cabinet doors that flank the fireplace and a coffered beamed ceiling. The adjacent Kitchen features a large walnut topped island which sets the tone for the gourmet kitchen. Opening off of the Kitchen, the large Screened Porch entertains year round with a radiant heated floor, stone fireplace and stained cedar ceiling. Photo credit: Picture Perfect Homes

Character infuses every inch of this elegant Claypit Hill estate from its magnificent courtyard with drive-through porte-cochere to the private 5.58 acre grounds. Luxurious amenities include a stunning gunite pool, tennis court, two-story barn and a separate garage; four garage spaces in total. The pool house with a kitchenette and full bath is a sight to behold and showcases a cedar shiplap cathedral ceiling and stunning stone fireplace. The grand 1910 home is welcoming and designed for fine entertaining. The private library is wrapped in cherry panels and custom cabinetry. The formal dining and living room parlors lead to a sensational sun room. The country kitchen features a window filled breakfast area that overlooks perennial gardens and patio. An impressive family room addition is accented with a vaulted ceiling and striking stone fireplace. Enjoy the pleasures of refined country living in this memorable landmark home.
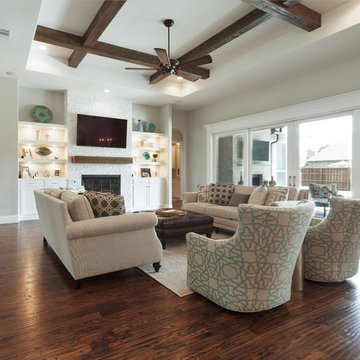
Foto di un soggiorno tradizionale di medie dimensioni e aperto con pareti grigie, pavimento in legno massello medio, camino classico, cornice del camino in pietra, TV a parete, pavimento marrone e tappeto
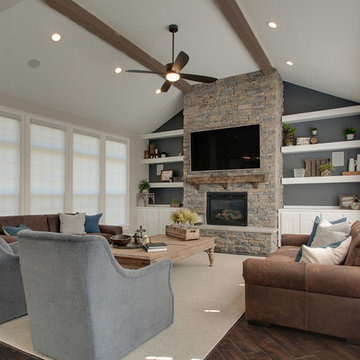
Here's a close up...we just want to start a fire, kick back and drink some bourbon while watching our favorite show... don't you???
Ispirazione per un grande soggiorno classico aperto con pareti grigie, parquet scuro, camino classico, TV a parete, pavimento marrone e cornice del camino in pietra
Ispirazione per un grande soggiorno classico aperto con pareti grigie, parquet scuro, camino classico, TV a parete, pavimento marrone e cornice del camino in pietra
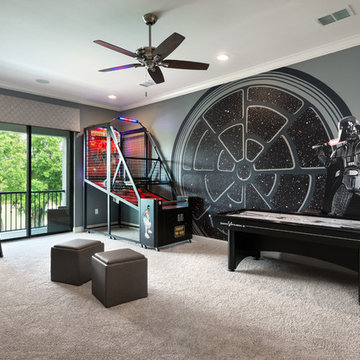
Foto di un soggiorno chic chiuso con sala giochi, pareti grigie, moquette e pavimento beige
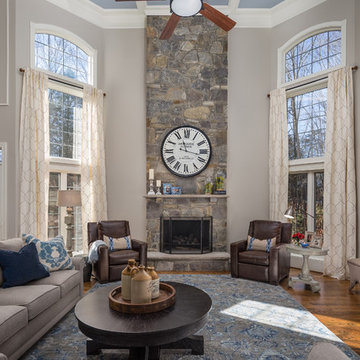
Idee per un soggiorno chic con pareti grigie, pavimento in legno massello medio, camino classico, cornice del camino in pietra, TV autoportante e pavimento marrone

Esempio di una veranda chic con pavimento in mattoni, soffitto in vetro e pavimento rosso
Living classici - Foto e idee per arredare
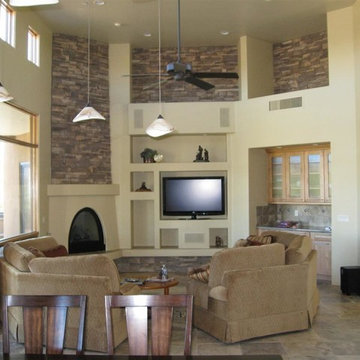
Ispirazione per un soggiorno classico di medie dimensioni e aperto con pareti beige, pavimento in ardesia, camino ad angolo, cornice del camino in intonaco, parete attrezzata e pavimento beige
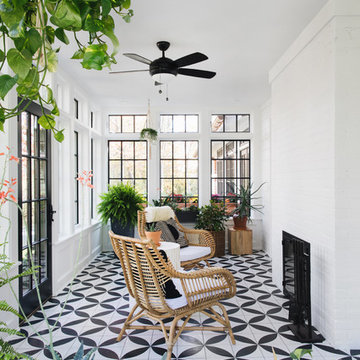
Stoffer Photography
Immagine di una piccola veranda chic con camino classico, cornice del camino in mattoni, soffitto classico e pavimento multicolore
Immagine di una piccola veranda chic con camino classico, cornice del camino in mattoni, soffitto classico e pavimento multicolore
1



