Living classici con pareti in legno - Foto e idee per arredare
Filtra anche per:
Budget
Ordina per:Popolari oggi
141 - 160 di 459 foto
1 di 3
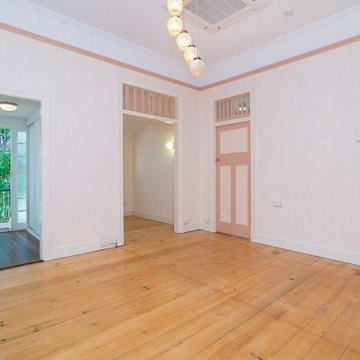
Queenslander House renovation. Traditional living room with polished timber flooring, hanging lights and heritage style timber doors. Macquarie St Home Office by Birchall & Partners Architects.
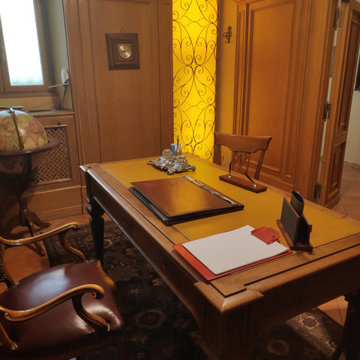
Il salotto di questo storico studio legale di Roma ha, dopo il nostro intervento, un aspetto imponente e in linea con la lunga tradizione dei titolari dello studio
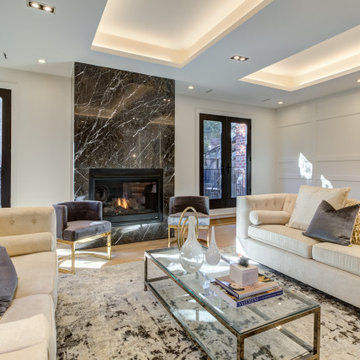
Foto di un grande soggiorno chic chiuso con sala formale, pareti bianche, parquet chiaro, camino classico, cornice del camino in pietra, pavimento marrone, soffitto ribassato e pareti in legno
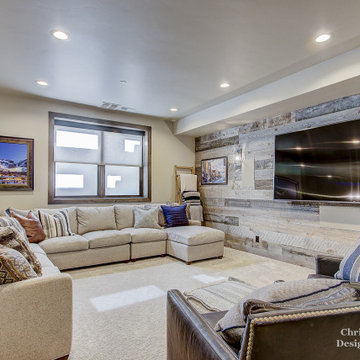
Ispirazione per un grande soggiorno tradizionale aperto con pareti beige, moquette, camino classico, cornice del camino in pietra, parete attrezzata, pavimento beige, pareti in legno e sala giochi
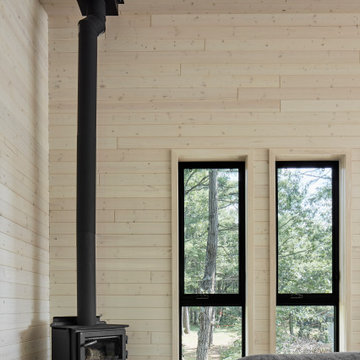
Esempio di un grande soggiorno chic aperto con stufa a legna, cornice del camino in legno, nessuna TV, pavimento grigio, soffitto in legno e pareti in legno
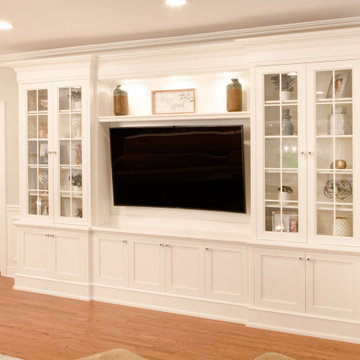
Luxury custom living room white TV unit and custom made cabinet closet cabinet.
Foto di un soggiorno chic di medie dimensioni e aperto con libreria, pareti bianche, pavimento in legno massello medio, camino ad angolo, cornice del camino in legno, parete attrezzata, pavimento marrone e pareti in legno
Foto di un soggiorno chic di medie dimensioni e aperto con libreria, pareti bianche, pavimento in legno massello medio, camino ad angolo, cornice del camino in legno, parete attrezzata, pavimento marrone e pareti in legno
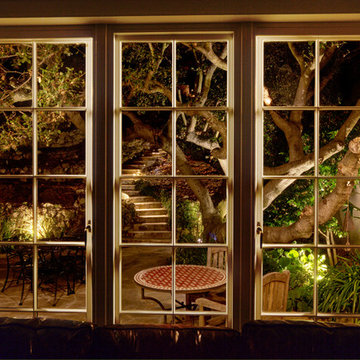
View looking out to rear patio from great room/family room space.
Mitch Shenker Photography
Ispirazione per un soggiorno classico di medie dimensioni e aperto con nessun camino e pareti in legno
Ispirazione per un soggiorno classico di medie dimensioni e aperto con nessun camino e pareti in legno
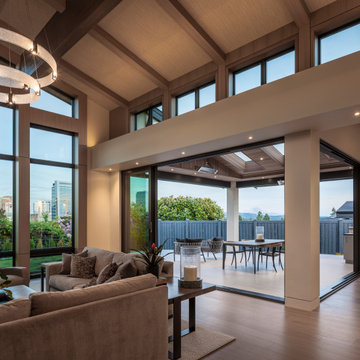
Ispirazione per un grande soggiorno chic aperto con pareti bianche, parquet chiaro, soffitto a volta e pareti in legno
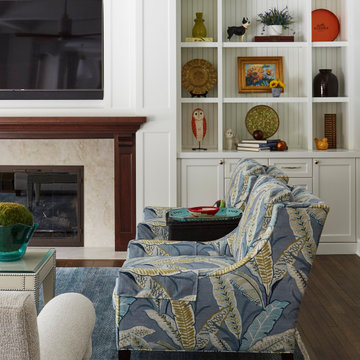
Immagine di un grande soggiorno chic stile loft con sala formale, pareti bianche, parquet scuro, camino classico, cornice del camino in legno, TV a parete, pavimento marrone, soffitto a cassettoni e pareti in legno
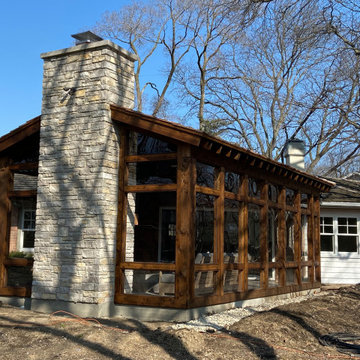
Ispirazione per un grande soggiorno chic chiuso con sala giochi, pareti marroni, pavimento in cemento, camino classico, cornice del camino in pietra, TV a parete, pavimento grigio, travi a vista e pareti in legno
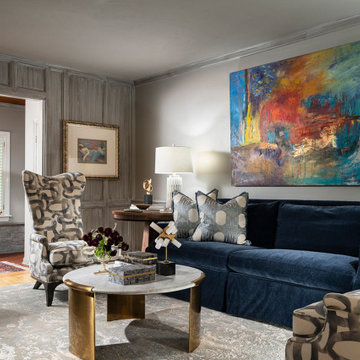
Foto di un soggiorno classico di medie dimensioni e chiuso con pareti grigie, parquet chiaro, camino classico, cornice del camino in mattoni, nessuna TV e pareti in legno
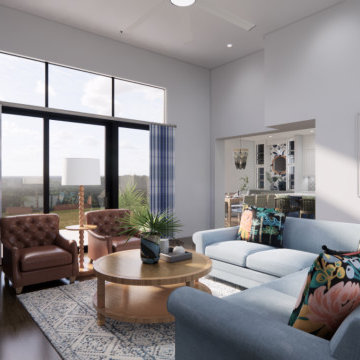
This inviting coastal living room is anchored by a performance fabric sectional in a periwinkle blue and mixed nicely with patterned throw pillows from Loloi.
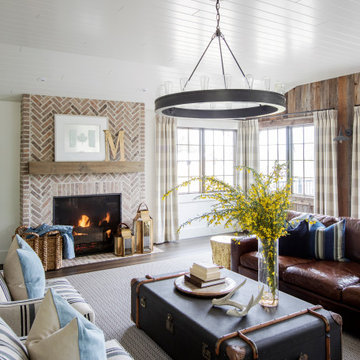
Idee per un soggiorno chic aperto con pareti bianche, parquet scuro, camino classico, cornice del camino in mattoni, pavimento marrone e pareti in legno
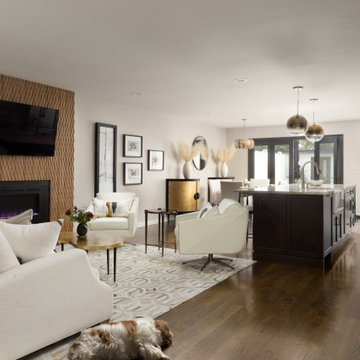
Ispirazione per un grande soggiorno tradizionale aperto con sala formale, pareti grigie, parquet scuro, camino sospeso, cornice del camino in legno, TV a parete e pareti in legno
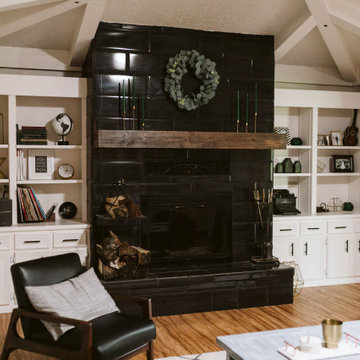
The Sundance Mantel Shelf captures the raw and rustic nature of a beam that has a story. This product is composed of Alder planks with a weathered texture and a glaze finish. This product is commonly used as a floating shelf where practical. Kit includes everything you need to attach to studs for a seamless and easy installation.
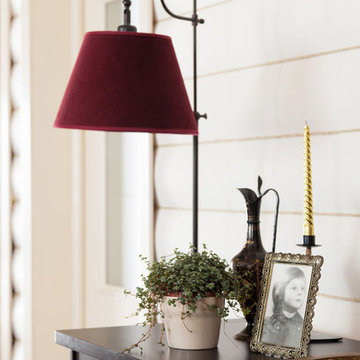
Денис Комаров
Immagine di un piccolo soggiorno classico con pareti bianche, parquet scuro, camino classico, cornice del camino in pietra, TV a parete, pavimento marrone, soffitto in perlinato e pareti in legno
Immagine di un piccolo soggiorno classico con pareti bianche, parquet scuro, camino classico, cornice del camino in pietra, TV a parete, pavimento marrone, soffitto in perlinato e pareti in legno
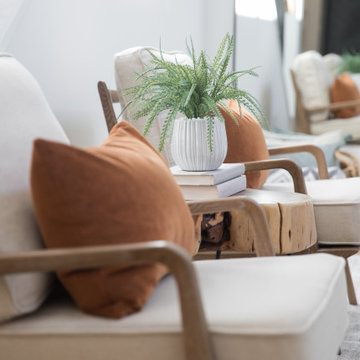
This stunning Aspen Woods showhome is designed on a grand scale with modern, clean lines intended to make a statement. Throughout the home you will find warm leather accents, an abundance of rich textures and eye-catching sculptural elements. The home features intricate details such as mountain inspired paneling in the dining room and master ensuite doors, custom iron oval spindles on the staircase, and patterned tiles in both the master ensuite and main floor powder room. The expansive white kitchen is bright and inviting with contrasting black elements and warm oak floors for a contemporary feel. An adjoining great room is anchored by a Scandinavian-inspired two-storey fireplace finished to evoke the look and feel of plaster. Each of the five bedrooms has a unique look ranging from a calm and serene master suite, to a soft and whimsical girls room and even a gaming inspired boys bedroom. This home is a spacious retreat perfect for the entire family!
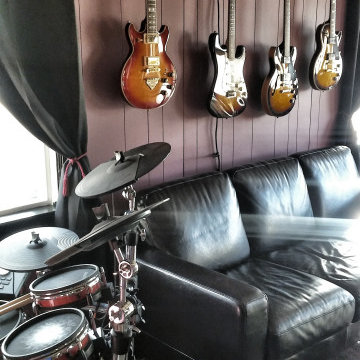
Vintage leather sofa.
Vintage leather Chesterfield chairs with nailhead detail.
Reproduction Persian rugs.
Custom par light installation designed to owner's specifications.
Vintage can stage lights.
Custom crushed velvet feature wall.
Painted wood paneling with gloss black trim.
Original wood beams.
All instruments collection of owner.
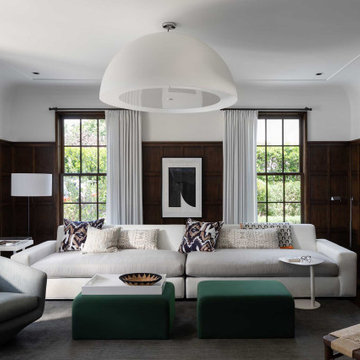
Wall color - SW 7005 Pure White
Immagine di un soggiorno chic di medie dimensioni e chiuso con pareti marroni, parquet scuro, TV a parete, pavimento marrone e pareti in legno
Immagine di un soggiorno chic di medie dimensioni e chiuso con pareti marroni, parquet scuro, TV a parete, pavimento marrone e pareti in legno

The project is a penthouse of the most beautiful class in the Ciputra urban complex - where Vietnamese elites and tycoons live. This apartment has a private elevator that leads directly from the basement to the house without having to share it with any other owners. Therefore, privacy and privilege are absolutely valued.
As a European Neoclassical enthusiast and have lived and worked in Western countries for many years, CiHUB's customer – Lisa has set strict requirements on conveying the true spirit of Tan interior. Classic standards and European construction, quality and warranty standards. Budget is not a priority issue, instead, homeowners pose a much more difficult problem that includes:
Using all the finest and most sophisticated materials in a Neoclassical style, highlighting the very distinct personality of the homeowner through the fact that all furniture is made-to-measure but comes from famous brands. luxury brands such as Versace carpets, Hermes chairs... Unmatched, exclusive.
The CiHUB team and experts have invested a lot of enthusiasm, time sketching out the interior plan, presenting and convincing the homeowner, and through many times refining the design to create a standard penthouse apartment. Neoclassical, unique and only for homeowners. This is not a product for the masses, but thanks to that, Cihub has reached the satisfaction of homeowners thanks to the adventure in every small detail of the apartment.
Living classici con pareti in legno - Foto e idee per arredare
8


