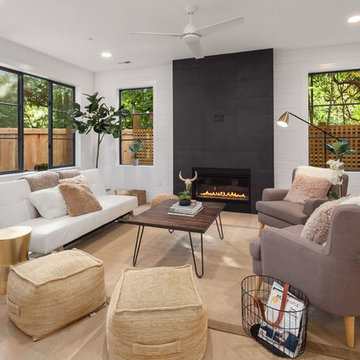Living classici con camino lineare Ribbon - Foto e idee per arredare
Filtra anche per:
Budget
Ordina per:Popolari oggi
41 - 60 di 5.848 foto
1 di 3

This addition came about from the client's desire to renovate and enlarge their kitchen. The open floor plan allows seamless movement between the kitchen and the back patio, and is a straight shot through to the mudroom and to the driveway.
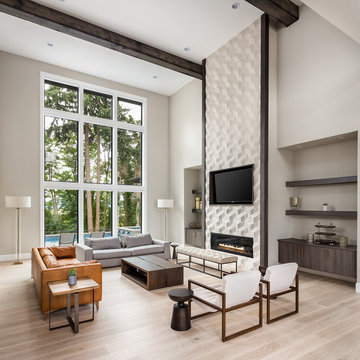
Foto di un soggiorno chic con pareti beige, parquet chiaro, camino lineare Ribbon, cornice del camino piastrellata, TV a parete e pavimento beige

built in cabinets, ceiling paneling, wood ceiling, oversized couch, gray sectional sofa
Ispirazione per un grande soggiorno classico aperto con parquet chiaro, camino lineare Ribbon, cornice del camino in pietra, TV a parete, pavimento beige e tappeto
Ispirazione per un grande soggiorno classico aperto con parquet chiaro, camino lineare Ribbon, cornice del camino in pietra, TV a parete, pavimento beige e tappeto

Ispirazione per un soggiorno tradizionale aperto con sala formale, pareti grigie, pavimento in legno massello medio, camino lineare Ribbon, cornice del camino in metallo, TV autoportante e pavimento marrone
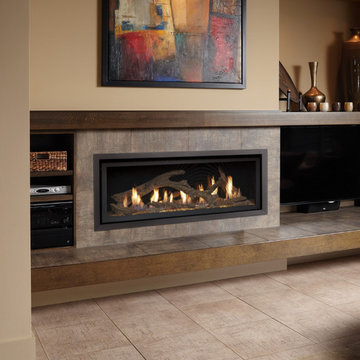
The 4415 HO gas fireplace brings you the very best in home heating and style with its sleek, linear appearance and impressively high heat output. With a long row of dancing flames and built-in fans, the 4415 gas fireplace is not only an excellent heater but a beautiful focal point in your home. Turn on the under-lighting that shines through the translucent glass floor and you’ve got magic whether the fire is on or off. This sophisticated gas fireplace can accompany any architectural style with a selection of fireback options along with realistic Driftwood and Stone Fyre-Art. The 4415 HO gas fireplace heats up to 2,100 square feet but can heat additional rooms in your home with the optional Power Heat Duct Kit.
The gorgeous flame and high heat output of the 4415 are backed up by superior craftsmanship and quality safety features, which are built to extremely high standards. From the heavy steel thickness of the fireplace body to the durable, welded frame surrounding the ceramic glass, you are truly getting the best gas fireplace available. The 2015 ANSI approved low visibility safety barrier comes standard over the glass to increase the safety of this unit for you and your family without detracting from the beautiful fire view.

The gorgeous "Charleston" home is 6,689 square feet of living with four bedrooms, four full and two half baths, and four-car garage. Interiors were crafted by Troy Beasley of Beasley and Henley Interior Design. Builder- Lutgert
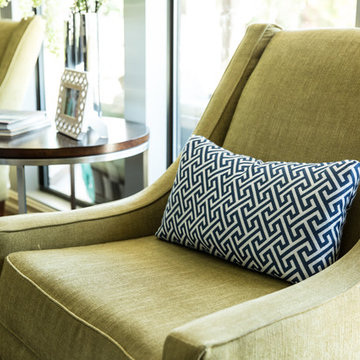
Immagine di un grande soggiorno classico con pareti beige, parquet scuro, camino lineare Ribbon, cornice del camino in pietra e parete attrezzata
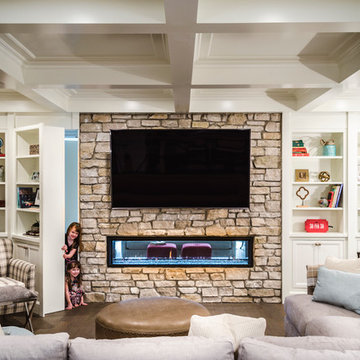
David Berlekamp
Immagine di un soggiorno classico con parquet scuro e camino lineare Ribbon
Immagine di un soggiorno classico con parquet scuro e camino lineare Ribbon
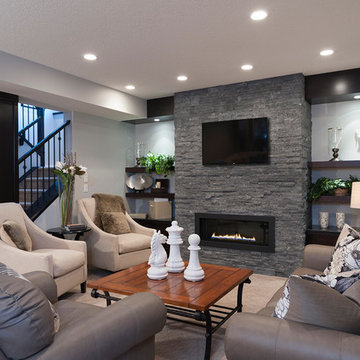
Nader Essa Photography
Ispirazione per un soggiorno chic con camino lineare Ribbon e cornice del camino in pietra
Ispirazione per un soggiorno chic con camino lineare Ribbon e cornice del camino in pietra
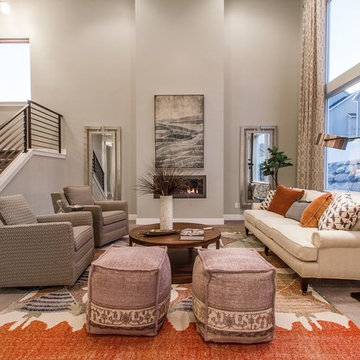
Idee per un grande soggiorno chic aperto con pareti grigie, moquette, camino lineare Ribbon, sala formale, nessuna TV, cornice del camino in intonaco e pavimento marrone
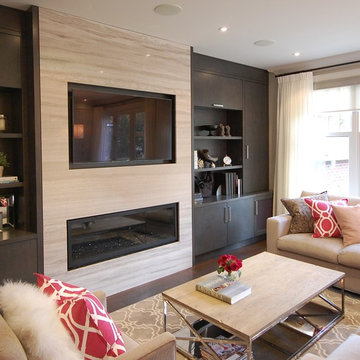
New family room addition to existing Georgian Home - Petersiel Steele Design
Immagine di un soggiorno tradizionale di medie dimensioni e aperto con pareti beige, parete attrezzata, parquet scuro, camino lineare Ribbon e cornice del camino in pietra
Immagine di un soggiorno tradizionale di medie dimensioni e aperto con pareti beige, parete attrezzata, parquet scuro, camino lineare Ribbon e cornice del camino in pietra
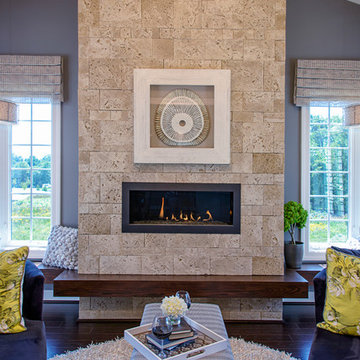
Home design by Winchester Homes
Interior Merchandising by Model Home Interiors
Idee per un grande soggiorno chic aperto con pareti grigie, camino lineare Ribbon, cornice del camino piastrellata e parquet scuro
Idee per un grande soggiorno chic aperto con pareti grigie, camino lineare Ribbon, cornice del camino piastrellata e parquet scuro
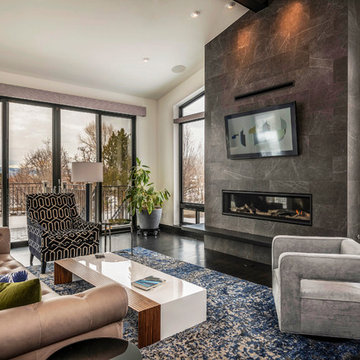
John Koliopoulos, Allana Lavenue Interiors.
Foto di un soggiorno tradizionale con pareti bianche, parquet scuro, camino lineare Ribbon, TV a parete e pavimento marrone
Foto di un soggiorno tradizionale con pareti bianche, parquet scuro, camino lineare Ribbon, TV a parete e pavimento marrone
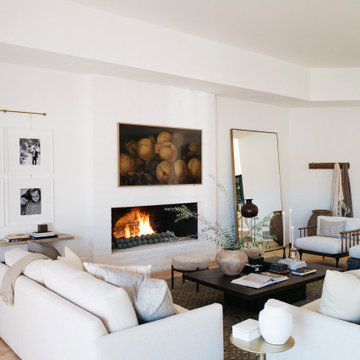
Esempio di un soggiorno classico con pareti bianche, parquet chiaro e camino lineare Ribbon
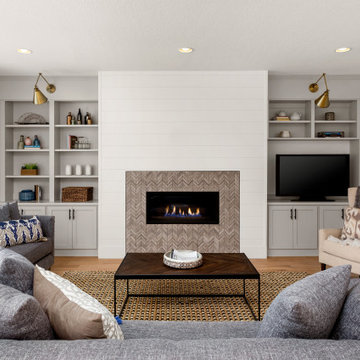
Fireplace with white shiplap wall and grey built in cabinets.
Foto di un soggiorno chic di medie dimensioni e aperto con pareti bianche, pavimento in legno massello medio, camino lineare Ribbon, cornice del camino piastrellata, TV autoportante e pavimento marrone
Foto di un soggiorno chic di medie dimensioni e aperto con pareti bianche, pavimento in legno massello medio, camino lineare Ribbon, cornice del camino piastrellata, TV autoportante e pavimento marrone
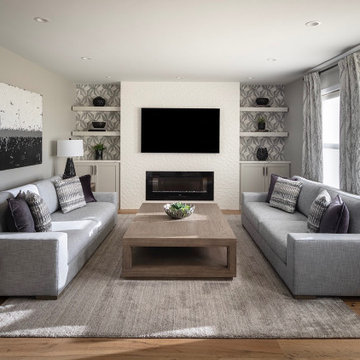
Idee per un soggiorno chic chiuso con pareti grigie, pavimento in legno massello medio, camino lineare Ribbon, TV a parete, pavimento marrone e carta da parati

Gorgeous bright and airy family room featuring a large shiplap fireplace and feature wall into vaulted ceilings. Several tones and textures make this a cozy space for this family of 3. Custom draperies, a recliner sofa, large area rug and a touch of leather complete the space.

Open concept living room in an 1890's historical home. A linear gas fireplace surrounded by comfortable, yet elegant lounge seating makes for a cozy space to read or have a cocktail. The original space consisted of 3 small rooms and is now one continuous space.

Remodel of family room with new fireplace stone, custom mantle, painting recessed ceiling panels white and re staining beams, new wall paint and remodel of existing wall shelves.
Living classici con camino lineare Ribbon - Foto e idee per arredare
3



