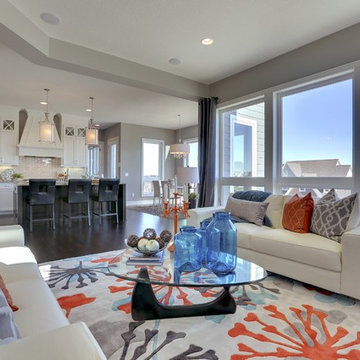Living blu con sala formale - Foto e idee per arredare
Filtra anche per:
Budget
Ordina per:Popolari oggi
41 - 60 di 1.457 foto
1 di 3

The main focal point of this space is the wallpapered wall sitting as the backdrop to this magnificent setting. The magenta in the floral perfectly pulls out the accent color throughout.
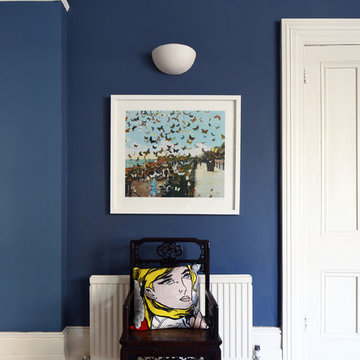
Emma Wood
Ispirazione per un grande soggiorno vittoriano chiuso con sala formale, pareti blu e moquette
Ispirazione per un grande soggiorno vittoriano chiuso con sala formale, pareti blu e moquette

Idee per un grande soggiorno chic chiuso con sala formale, pareti bianche, nessun camino e nessuna TV
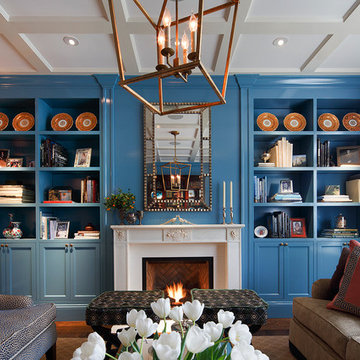
When crafting this transitional living room, it was crucial to design a space centered around a significant family heirloom, a circa 1600s tapestry. To best showcase this notable piece, we drew on the tapestry’s rich blues and warm amber to inform the room’s color palette. Stripping the space, we added built-in bookshelves and custom designed furniture for a layered, youthful feel. The result is a comfortable yet sophisticated living room ideal for entertaining.
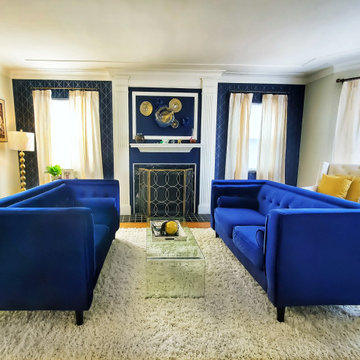
Esempio di un soggiorno chic con sala formale, pareti blu, parquet chiaro, camino classico, cornice del camino in pietra, pavimento bianco e carta da parati

Ispirazione per un grande soggiorno stile marino chiuso con sala formale, pareti blu, pavimento con piastrelle in ceramica e boiserie
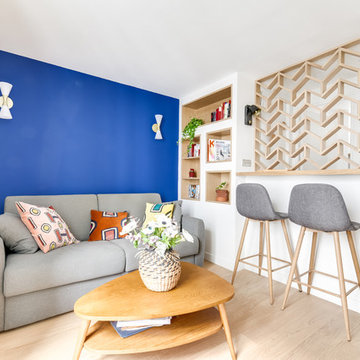
shoootin
Esempio di un soggiorno scandinavo chiuso con sala formale, pareti blu, parquet chiaro e pavimento beige
Esempio di un soggiorno scandinavo chiuso con sala formale, pareti blu, parquet chiaro e pavimento beige
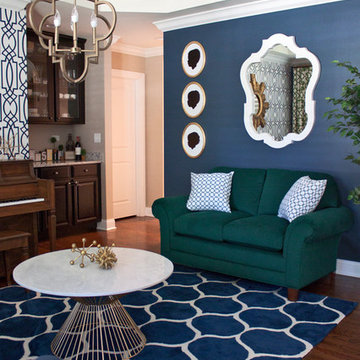
The "formal" living room is reimagined as a glamorous green, navy, and gold space for entertaining and hanging out.
Immagine di un soggiorno moderno di medie dimensioni e aperto con sala formale, pareti blu, parquet scuro, nessun camino e nessuna TV
Immagine di un soggiorno moderno di medie dimensioni e aperto con sala formale, pareti blu, parquet scuro, nessun camino e nessuna TV
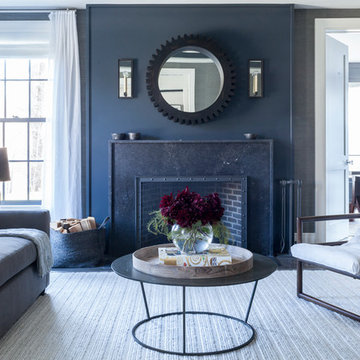
Interior Design, Custom Furniture Design, & Art Curation by Chango & Co.
Photography by Raquel Langworthy
See the project in Architectural Digest
Idee per un ampio soggiorno tradizionale aperto con sala formale, pareti grigie, parquet scuro, camino classico, cornice del camino in pietra e nessuna TV
Idee per un ampio soggiorno tradizionale aperto con sala formale, pareti grigie, parquet scuro, camino classico, cornice del camino in pietra e nessuna TV
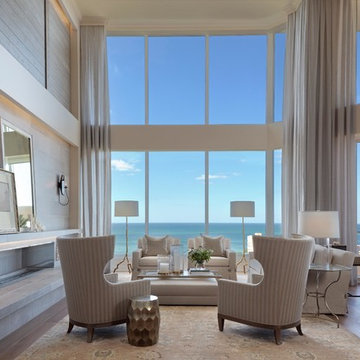
Foto di un grande soggiorno minimal aperto con sala formale, pareti bianche, parquet chiaro, camino lineare Ribbon e cornice del camino in pietra

Our RUT floor lamp feels very much at home in this fabulous apartment in Moscow, Russia. Many thanks to Maria Katkova.
Esempio di un grande soggiorno design chiuso con pareti nere, camino lineare Ribbon, sala formale, pavimento in marmo, cornice del camino in pietra e nessuna TV
Esempio di un grande soggiorno design chiuso con pareti nere, camino lineare Ribbon, sala formale, pavimento in marmo, cornice del camino in pietra e nessuna TV
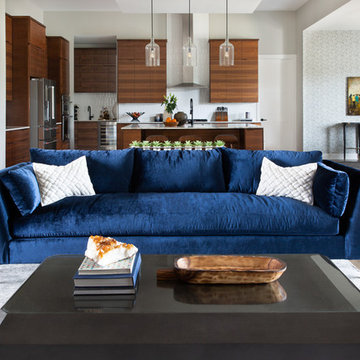
We infused jewel tones and fun art into this Austin home.
Project designed by Sara Barney’s Austin interior design studio BANDD DESIGN. They serve the entire Austin area and its surrounding towns, with an emphasis on Round Rock, Lake Travis, West Lake Hills, and Tarrytown.
For more about BANDD DESIGN, click here: https://bandddesign.com/
To learn more about this project, click here: https://bandddesign.com/austin-artistic-home/
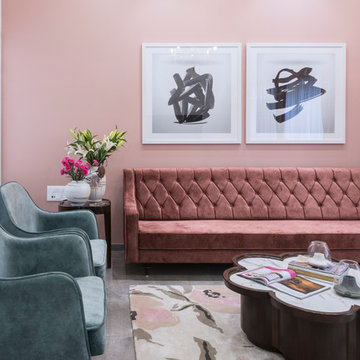
PHX India - Sebastian Zachariah & Ira Gosalia
Ispirazione per un soggiorno design con sala formale, pareti rosa e pavimento grigio
Ispirazione per un soggiorno design con sala formale, pareti rosa e pavimento grigio
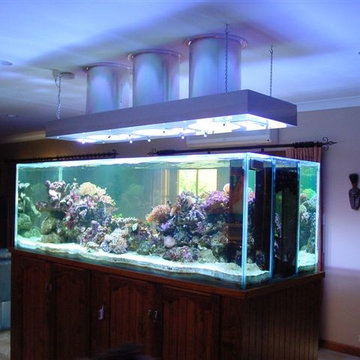
Aquarium enthusiasts appreciate SolaTube's full-spectrum daylight which enhances the health of their ecosystems- without any energy costs!
Ispirazione per un soggiorno chic di medie dimensioni e aperto con sala formale, pareti bianche, parquet scuro, camino classico, cornice del camino in intonaco e nessuna TV
Ispirazione per un soggiorno chic di medie dimensioni e aperto con sala formale, pareti bianche, parquet scuro, camino classico, cornice del camino in intonaco e nessuna TV
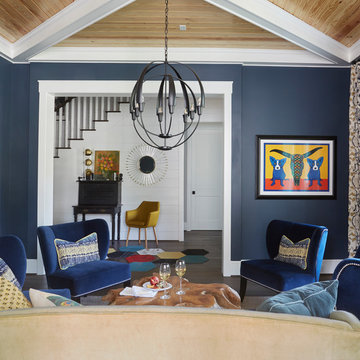
Mike Kaskel
Esempio di un soggiorno country chiuso con sala formale, pareti blu, parquet scuro, nessun camino e nessuna TV
Esempio di un soggiorno country chiuso con sala formale, pareti blu, parquet scuro, nessun camino e nessuna TV
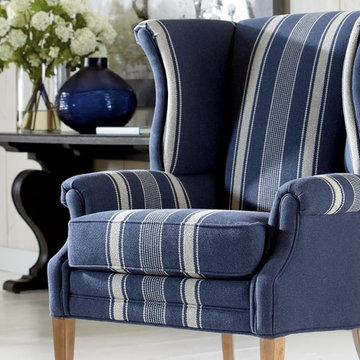
Idee per un soggiorno costiero di medie dimensioni e aperto con sala formale, pareti bianche, parquet chiaro e pavimento bianco

Modern luxury meets warm farmhouse in this Southampton home! Scandinavian inspired furnishings and light fixtures create a clean and tailored look, while the natural materials found in accent walls, casegoods, the staircase, and home decor hone in on a homey feel. An open-concept interior that proves less can be more is how we’d explain this interior. By accentuating the “negative space,” we’ve allowed the carefully chosen furnishings and artwork to steal the show, while the crisp whites and abundance of natural light create a rejuvenated and refreshed interior.
This sprawling 5,000 square foot home includes a salon, ballet room, two media rooms, a conference room, multifunctional study, and, lastly, a guest house (which is a mini version of the main house).
Project Location: Southamptons. Project designed by interior design firm, Betty Wasserman Art & Interiors. From their Chelsea base, they serve clients in Manhattan and throughout New York City, as well as across the tri-state area and in The Hamptons.
For more about Betty Wasserman, click here: https://www.bettywasserman.com/
To learn more about this project, click here: https://www.bettywasserman.com/spaces/southampton-modern-farmhouse/
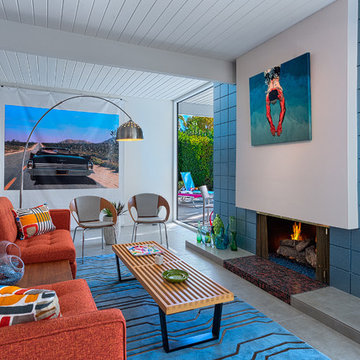
Patrick Ketchum
Immagine di un soggiorno moderno aperto con sala formale, pareti blu, pavimento in cemento, camino classico e tappeto
Immagine di un soggiorno moderno aperto con sala formale, pareti blu, pavimento in cemento, camino classico e tappeto
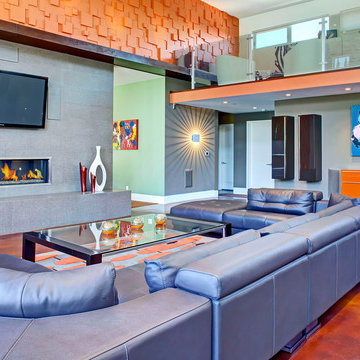
Idee per un soggiorno minimal di medie dimensioni e aperto con sala formale, pareti arancioni, camino lineare Ribbon, cornice del camino piastrellata e TV a parete
Living blu con sala formale - Foto e idee per arredare
3



