Living blu con sala formale - Foto e idee per arredare
Filtra anche per:
Budget
Ordina per:Popolari oggi
161 - 180 di 1.457 foto
1 di 3

Bill Taylor
Ispirazione per un soggiorno classico aperto con sala formale, pareti bianche, parquet scuro, camino classico, cornice del camino in pietra e soffitto a cassettoni
Ispirazione per un soggiorno classico aperto con sala formale, pareti bianche, parquet scuro, camino classico, cornice del camino in pietra e soffitto a cassettoni

This ceiling was designed and detailed by dSPACE Studio. We created a custom plaster mold that was fabricated by a Chicago plaster company and installed and finished on-site.

Aménagement et décoration d'un espace salon.
Ispirazione per un ampio soggiorno eclettico aperto con pavimento in legno massello medio, sala formale e pareti multicolore
Ispirazione per un ampio soggiorno eclettico aperto con pavimento in legno massello medio, sala formale e pareti multicolore
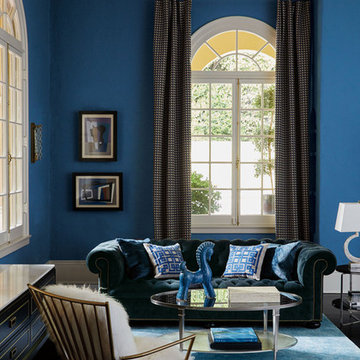
Ispirazione per un grande soggiorno bohémian aperto con sala formale, pareti blu, parquet scuro, nessun camino, nessuna TV e pavimento marrone

The heart of the home is the reception room where deep blues from the Tyrrhenian Seas beautifully coalesce with soft whites and soupçons of antique gold under a bespoke chandelier of 1,800 hand-hung crystal droplets.

Lacking a proper entry wasn't an issue in this small living space, with the makeshift coat rack for hats scarves and bags, and a tray filled with small river stones for shoes and boots. Wainscoting along the same wall to bring some subtle contrast and a catchall cabinet to hold keys and outgoing mail.
Designed by Jennifer Grey
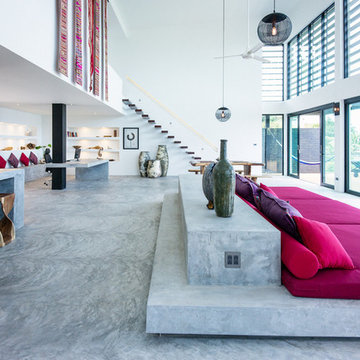
Esempio di un grande soggiorno minimal aperto con sala formale, pareti bianche, pavimento in cemento, camino ad angolo, cornice del camino in cemento, parete attrezzata e pavimento grigio

Idee per un grande soggiorno stile marino chiuso con sala formale, pareti bianche, parquet scuro, camino classico, cornice del camino in mattoni, pavimento marrone e nessuna TV
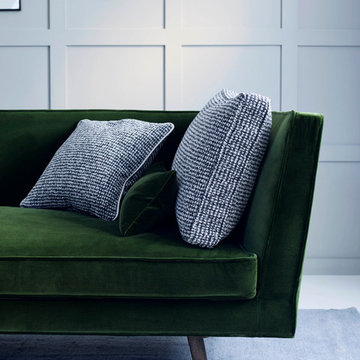
(Photography by Jake Curtis for Love Your Home)
Immagine di un soggiorno minimal di medie dimensioni e aperto con sala formale, pareti verdi, pavimento in legno verniciato, nessun camino e nessuna TV
Immagine di un soggiorno minimal di medie dimensioni e aperto con sala formale, pareti verdi, pavimento in legno verniciato, nessun camino e nessuna TV
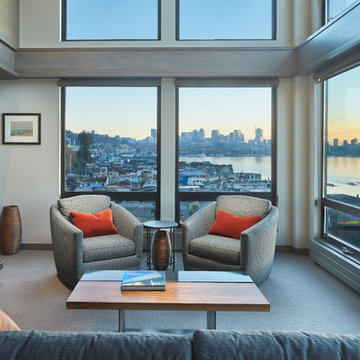
Benjamin Beschneider
Immagine di un piccolo soggiorno contemporaneo aperto con sala formale, camino lineare Ribbon e nessuna TV
Immagine di un piccolo soggiorno contemporaneo aperto con sala formale, camino lineare Ribbon e nessuna TV

Idee per un soggiorno bohémian di medie dimensioni con pareti bianche, sala formale, pavimento in legno massello medio, nessun camino e nessuna TV
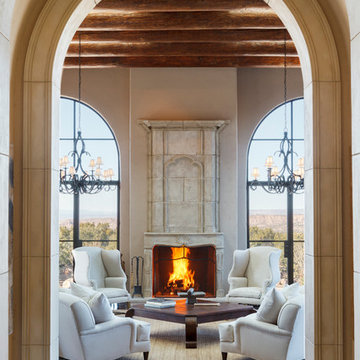
Amadeus Leitner
Ispirazione per un ampio soggiorno mediterraneo aperto con sala formale, pareti beige, parquet scuro, camino classico, cornice del camino in pietra e nessuna TV
Ispirazione per un ampio soggiorno mediterraneo aperto con sala formale, pareti beige, parquet scuro, camino classico, cornice del camino in pietra e nessuna TV
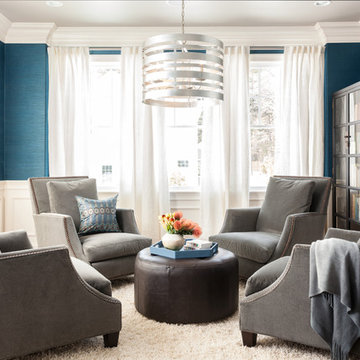
Foto di un soggiorno tradizionale chiuso con sala formale, pareti blu, parquet scuro e nessuna TV

Paul Dyer Photography
While we appreciate your love for our work, and interest in our projects, we are unable to answer every question about details in our photos. Please send us a private message if you are interested in our architectural services on your next project.

This remodel of a mid century gem is located in the town of Lincoln, MA a hot bed of modernist homes inspired by Gropius’ own house built nearby in the 1940’s. By the time the house was built, modernism had evolved from the Gropius era, to incorporate the rural vibe of Lincoln with spectacular exposed wooden beams and deep overhangs.
The design rejects the traditional New England house with its enclosing wall and inward posture. The low pitched roofs, open floor plan, and large windows openings connect the house to nature to make the most of its rural setting.
Photo by: Nat Rea Photography
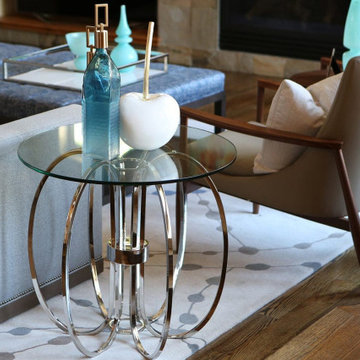
We gave this Montecito home a chic and transitional style. My client was looking for a timeless, elegant yet warm and comfortable space. This fun and functional interior was designed for the family to spend time together and hosting friends.
---
Project designed by Montecito interior designer Margarita Bravo. She serves Montecito as well as surrounding areas such as Hope Ranch, Summerland, Santa Barbara, Isla Vista, Mission Canyon, Carpinteria, Goleta, Ojai, Los Olivos, and Solvang.
For more about MARGARITA BRAVO, click here: https://www.margaritabravo.com/
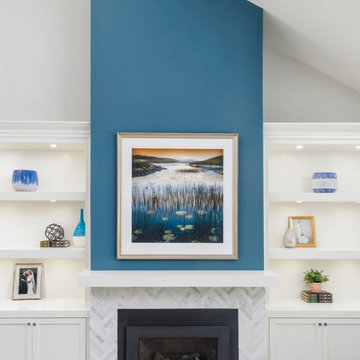
A transitional living space filled with natural light, contemporary furnishings with blue accent accessories. The focal point in the room features a custom fireplace with a marble, herringbone tile surround, marble hearth, custom white built-ins with floating shelves. Photo by Exceptional Frames.
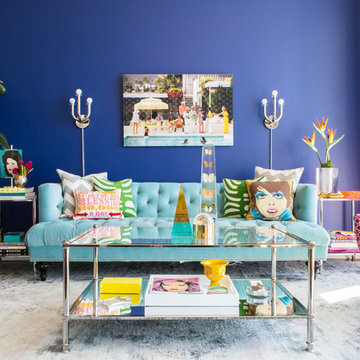
Ispirazione per un piccolo soggiorno minimal chiuso con pareti blu, parquet scuro, sala formale e pavimento marrone
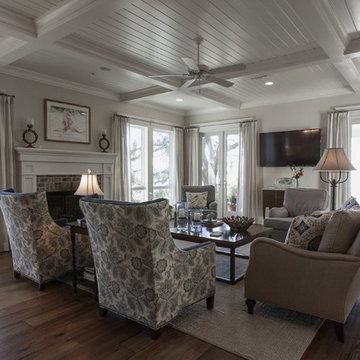
Living Room with Sinker Pine Wood Floor
Idee per un soggiorno tradizionale di medie dimensioni e aperto con sala formale, pareti grigie, pavimento in legno massello medio, camino classico, cornice del camino in mattoni e TV a parete
Idee per un soggiorno tradizionale di medie dimensioni e aperto con sala formale, pareti grigie, pavimento in legno massello medio, camino classico, cornice del camino in mattoni e TV a parete
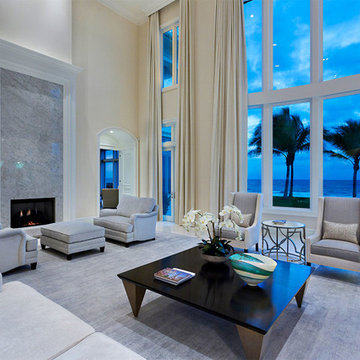
Living Room
Foto di un soggiorno classico di medie dimensioni e aperto con sala formale, pareti beige, pavimento in marmo, camino classico, cornice del camino in pietra, nessuna TV e pavimento multicolore
Foto di un soggiorno classico di medie dimensioni e aperto con sala formale, pareti beige, pavimento in marmo, camino classico, cornice del camino in pietra, nessuna TV e pavimento multicolore
Living blu con sala formale - Foto e idee per arredare
9


