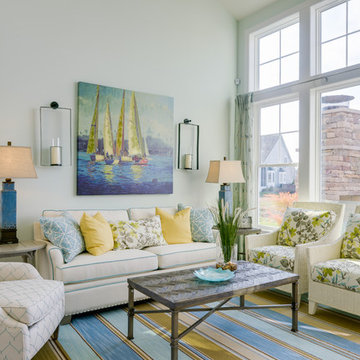Living bianchi con pareti verdi - Foto e idee per arredare
Filtra anche per:
Budget
Ordina per:Popolari oggi
21 - 40 di 1.144 foto
1 di 3

The outdoors comes inside for our orchid loving homeowners with their moss green wrapped sunroom. Cut with the right balance of earthy brown and soft buttercup, this sunroom sizzles thanks to the detailed use of stone, slate, slubby weaves, classic furnishings & architectural salvage. The mix in total broadcasts sit-for-a-while casual cool and easy elegance. Pass the poi...
David Van Scott

Projet d'agencement d'un appartement des années 70. L'objectif était d'optimiser et sublimer les espaces en créant des meubles menuisés. On commence par le salon avec son meuble TV / bibliothèque.
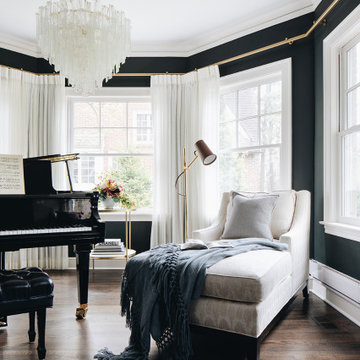
Idee per un soggiorno chic di medie dimensioni con pareti verdi, pavimento in legno massello medio e pavimento marrone
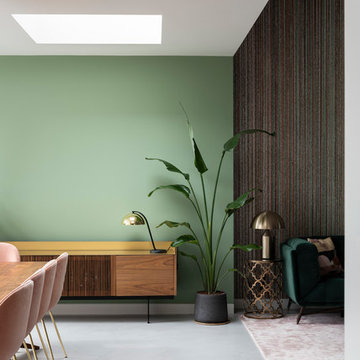
Interiores eclécticos decorados en tonos verdes y rosas. Suelos e microcemento en gris ultra claro. Claraboyas en techo.
Proyecto del Estudio Mireia Pla
Ph: Jonathan Gooch
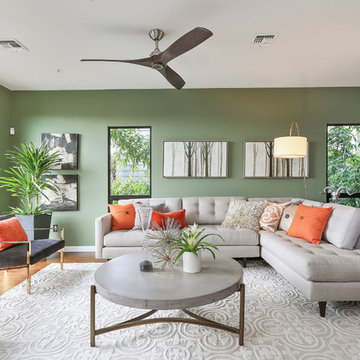
Immagine di un soggiorno classico aperto con sala formale, pareti verdi, pavimento in legno massello medio e pavimento marrone
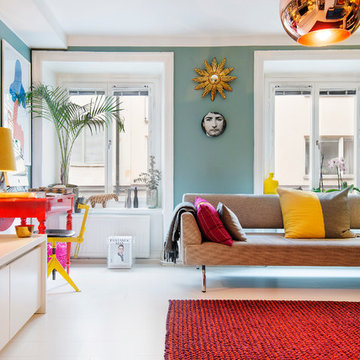
Elisabeth Daly
Idee per un soggiorno boho chic aperto e di medie dimensioni con pavimento in legno verniciato, pareti verdi, nessun camino e nessuna TV
Idee per un soggiorno boho chic aperto e di medie dimensioni con pavimento in legno verniciato, pareti verdi, nessun camino e nessuna TV
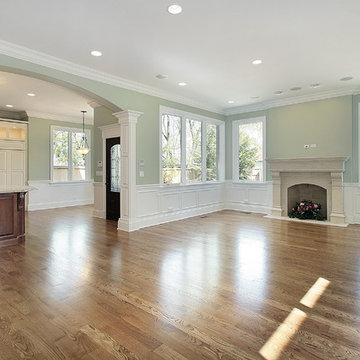
Beautiful family room with kitchen pass through. We removed a load bearing wall to give view to this beautiful kitchen (also remodeled by us. If you would like help with your Louisville remodeling project give us a call (502) 807-4441

Foto di un grande soggiorno moderno chiuso con sala formale, pareti verdi, pavimento in legno massello medio, camino classico, cornice del camino in pietra, TV a parete e pavimento marrone
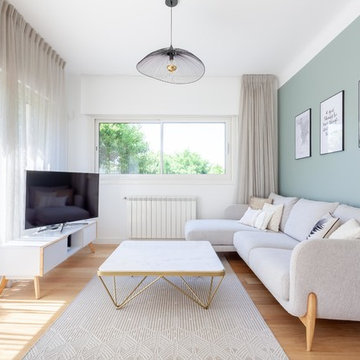
Anthony Toulon
Idee per un soggiorno scandinavo chiuso con sala formale, pareti verdi, parquet chiaro, TV autoportante e pavimento beige
Idee per un soggiorno scandinavo chiuso con sala formale, pareti verdi, parquet chiaro, TV autoportante e pavimento beige
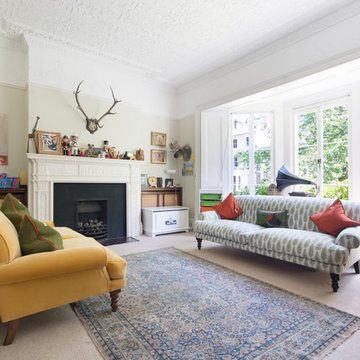
Truly unique, this captivating seven-bedroom family home is a visual feast of arresting colours, textures, finishes and striking architecture – fortified by a playful nod to bygone design quirks like the 60s-style sunken seating area.
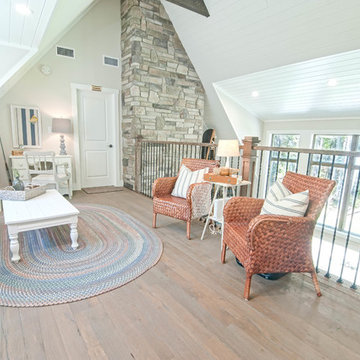
We wanted to take the open loft above the living room and turn it into a functional space that took advantage of the amazing views overlooking the lake. Since this is an investment property used for vacation rentals, extra beds are always welcome, so we used the nook area for a full-sized futon, that doubles as an additional seating/reading area. This space also features an additional conversation seating area, a fully stocked bookshelf, and a small desk, and printer to create a business center for guests.
My Sister's Garage spruced up the space with some great vintage and salvage accents, a repainted vintage coffee table, desk, and chair, and some custom throw pillows.
Wall Color: Edgecomb Gray by Benjamin Moore
Ceiling Color: Dove White by Benjamin Moore
Linen Futon Cover: LL Bean
Decor: My Sister's Garage
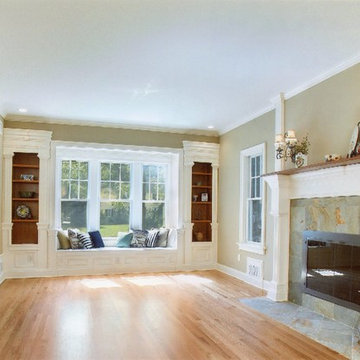
So much trim to look at in this living room. The window seat cozies up the space and allows for storage. The birch plywood shelves allowed the wood to be stained which added a nice contrast. We installed a slate 12x12 tile on the fireplace surround and then Ken worked his magic. He designed this fireplace surround and topped it with a piece of mahogany. Don't forget to take a look to the left to see the archway with a leaded glass insert.
Photo Credit: N. Leonard
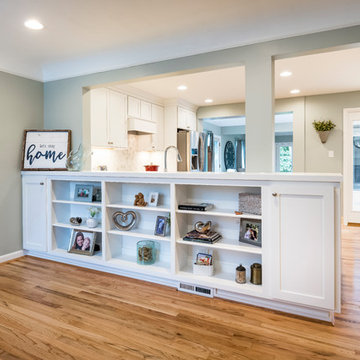
photography: Snappy George
Idee per un piccolo soggiorno classico aperto con pareti verdi
Idee per un piccolo soggiorno classico aperto con pareti verdi

Tumbled limestone features throughout, from the kitchen right through to the cosy double-doored family room at the far end and into the entrance hall
Esempio di un grande soggiorno stile marinaro chiuso con pareti verdi, pavimento in pietra calcarea, camino ad angolo, cornice del camino in pietra, TV a parete, pavimento grigio e soffitto ribassato
Esempio di un grande soggiorno stile marinaro chiuso con pareti verdi, pavimento in pietra calcarea, camino ad angolo, cornice del camino in pietra, TV a parete, pavimento grigio e soffitto ribassato
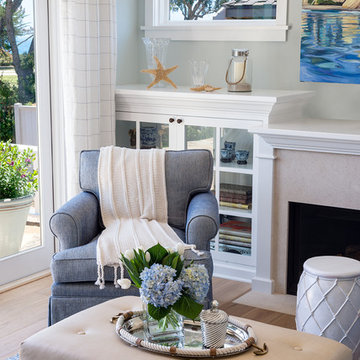
Ispirazione per un soggiorno stile marinaro di medie dimensioni e aperto con pareti verdi, parquet chiaro, camino classico, cornice del camino piastrellata e nessuna TV
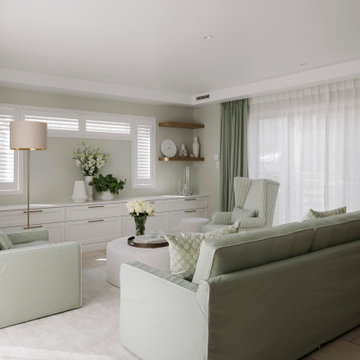
フルリフォームによる開放感のある空間
約 2年前に戸建てリフォームのご相談を受けた事がきっかけで
このプロジェクトは始まりました。
お住まいのお宅は玄関前に美しく咲くミモザの木が印象的な築16年の 2階建・・・
お子様達も独立されて終の住処としてのリフォームをされたいとご相談をいただきました。
お 2人で住まうにはとても広く、プランニングは奥様の今まで住んでいて不満だった所を徹底的にヒヤリングし、広くても持て余す事の無い様しっかりとプランを考えました。
特に力を入れたのはキッチン周り
お料理好きな奥様は調理道具もたくさんお持ちで以前の暮らしでは物が溢れ
行き場の無い状態でした。
とても整理整頓がお上手な奥様でしたが、さらにしっかりと全ての物の行き場を決め、
すっきりと暮らせるよう大容量のパントリーの提案をしました。
ダイニング〜キッチン〜パントリーの動線を確保し、ストレスの無い素晴らしいキッチンに変わりました。
また、洗面スペースもダブルシンクと背面キャビネットで大容量の収納を設け、ゆっくりと座ってお化粧をしていただける贅沢なスペースへと変化しました。
狭くストレスだった階段幅も広げ
ご夫婦お 2人それぞれの趣味のスペースや来客用にご宿泊いただける落ち着いた和室、
寝室に併設したラグジュアリークローゼットなど
しっかりとしたプランニングと収納計画で何処にいても心地よく素敵な空間に生まれ変わりました。
今後はご夫婦2人とワンちゃんが幸せにのんびりと暮らしていただけたら嬉しいです。
そして将来は息子さんやお孫さん達がたくさん集まり、笑い声のたえない家になりますよう
願っております。
今回のプロジェクトも素敵な出会いから始まり、大勢の方々の協力のもと完成しました。
本当にありがとうございました。
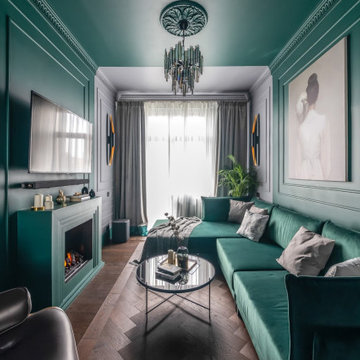
В комнате удачно замиксовались буржуазная роскошь ар-деко и наследие сталинского ампира. На стенах панели-буазери и каминный портал, на полу – строгая английская елочка оттенка молочного шоколада.
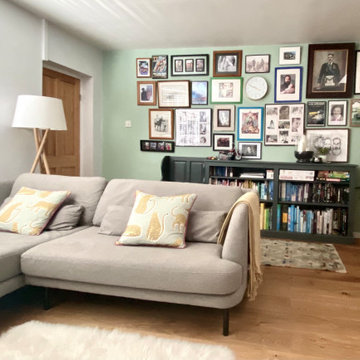
A family snug with plenty of storage for books snd crafts in a fun colour scheme that works for all ages.
Foto di un soggiorno minimal di medie dimensioni e chiuso con pareti verdi, pavimento in legno massello medio e pavimento marrone
Foto di un soggiorno minimal di medie dimensioni e chiuso con pareti verdi, pavimento in legno massello medio e pavimento marrone
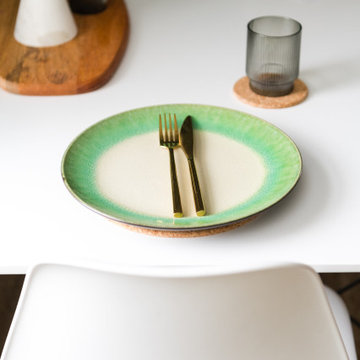
Mid-century inspired green living room designed as a multi-functional space.
Esempio di un soggiorno minimalista di medie dimensioni e chiuso con angolo bar, pareti verdi, pavimento in laminato e TV a parete
Esempio di un soggiorno minimalista di medie dimensioni e chiuso con angolo bar, pareti verdi, pavimento in laminato e TV a parete
Living bianchi con pareti verdi - Foto e idee per arredare
2



