Living bianchi con pareti verdi - Foto e idee per arredare
Filtra anche per:
Budget
Ordina per:Popolari oggi
161 - 180 di 1.144 foto
1 di 3
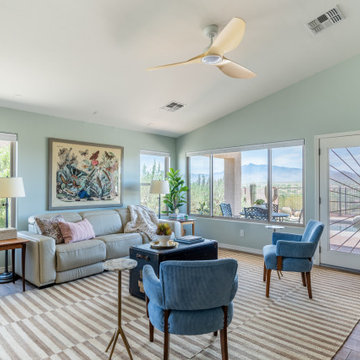
The great room has a cohesive color palette with walls painted in Sherwin Williams "Sea Salt". The extended island seats up to five for casual dining. An Annie Selke/Dash & Albert jute rug defines the living area and echoes the natural rattan Serena & Lily pendants in the kitchen. The combination of vintage and new decor lends warmth and a welcoming vibe to this great room.
Esempio di un piccolo soggiorno contemporaneo stile loft con pareti verdi e pavimento in cemento
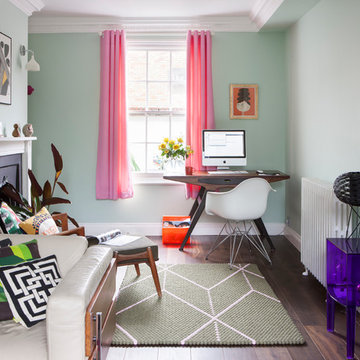
Pale pink curtains against this mint green wall is such a great combination in this fun, quirky space.
Photo Credit: David Giles
Esempio di un grande soggiorno bohémian aperto con pareti verdi, parquet scuro e camino classico
Esempio di un grande soggiorno bohémian aperto con pareti verdi, parquet scuro e camino classico
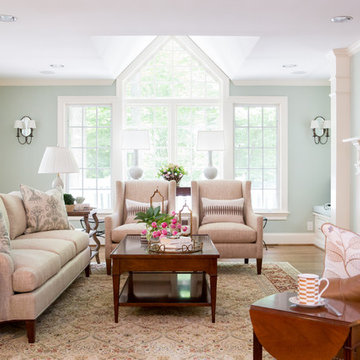
Ispirazione per un soggiorno tradizionale con pareti verdi, pavimento in legno massello medio, camino classico e pavimento marrone
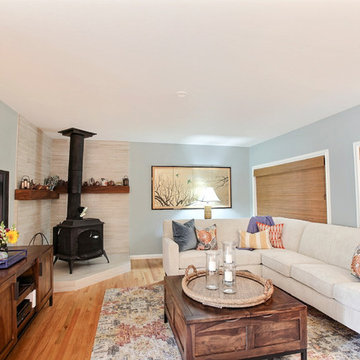
A fresh shade of green for the walls transformed a very sterile white room into a warm and comforting room. The area rug was the first purchase and the rest of the room began to take form around it.
New modern tiles for the fireplace and a coat of stove paint gave new life to the wood burning stove. Wood mantels provide a place for the owner to display her vintage teapot collection.

фотограф Полина Полудкина
Idee per un soggiorno moderno con pareti verdi, moquette e pavimento grigio
Idee per un soggiorno moderno con pareti verdi, moquette e pavimento grigio
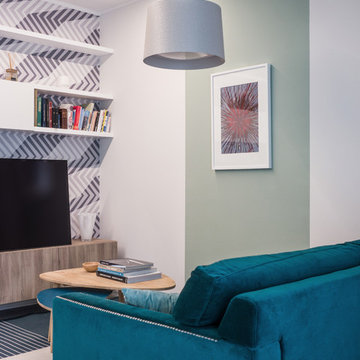
Liadesign
Idee per un soggiorno minimal di medie dimensioni e aperto con libreria, pareti verdi, pavimento in linoleum, parete attrezzata e pavimento grigio
Idee per un soggiorno minimal di medie dimensioni e aperto con libreria, pareti verdi, pavimento in linoleum, parete attrezzata e pavimento grigio
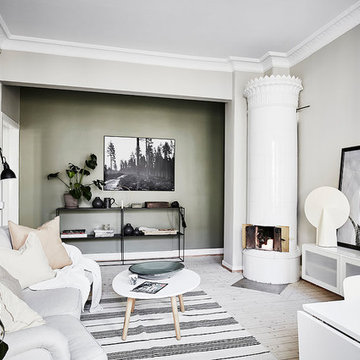
Styling by Pernilla Algede.
Photo art by P. Algede / House of Beatniks
'On the Path' 120x90
Project for: Alvhem
Photo: Anders Bergstedt
Esempio di un soggiorno nordico di medie dimensioni e aperto con sala formale, pareti verdi, parquet chiaro e nessuna TV
Esempio di un soggiorno nordico di medie dimensioni e aperto con sala formale, pareti verdi, parquet chiaro e nessuna TV
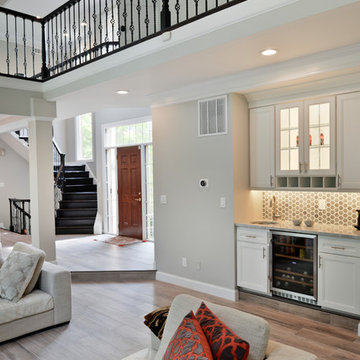
A family in McLean VA decided to remodel two levels of their home.
There was wasted floor space and disconnections throughout the living room and dining room area. The family room was very small and had a closet as washer and dryer closet. Two walls separating kitchen from adjacent dining room and family room.
After several design meetings, the final blue print went into construction phase, gutting entire kitchen, family room, laundry room, open balcony.
We built a seamless main level floor. The laundry room was relocated and we built a new space on the second floor for their convenience.
The family room was expanded into the laundry room space, the kitchen expanded its wing into the adjacent family room and dining room, with a large middle Island that made it all stand tall.
The use of extended lighting throughout the two levels has made this project brighter than ever. A walk -in pantry with pocket doors was added in hallway. We deleted two structure columns by the way of using large span beams, opening up the space. The open foyer was floored in and expanded the dining room over it.
All new porcelain tile was installed in main level, a floor to ceiling fireplace(two story brick fireplace) was faced with highly decorative stone.
The second floor was open to the two story living room, we replaced all handrails and spindles with Rod iron and stained handrails to match new floors. A new butler area with under cabinet beverage center was added in the living room area.
The den was torn up and given stain grade paneling and molding to give a deep and mysterious look to the new library.
The powder room was gutted, redefined, one doorway to the den was closed up and converted into a vanity space with glass accent background and built in niche.
Upscale appliances and decorative mosaic back splash, fancy lighting fixtures and farm sink are all signature marks of the kitchen remodel portion of this amazing project.
I don't think there is only one thing to define the interior remodeling of this revamped home, the transformation has been so grand.
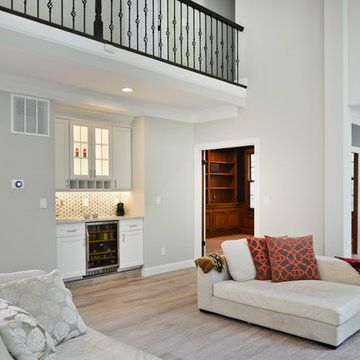
A family in McLean VA decided to remodel two levels of their home.
There was wasted floor space and disconnections throughout the living room and dining room area. The family room was very small and had a closet as washer and dryer closet. Two walls separating kitchen from adjacent dining room and family room.
After several design meetings, the final blue print went into construction phase, gutting entire kitchen, family room, laundry room, open balcony.
We built a seamless main level floor. The laundry room was relocated and we built a new space on the second floor for their convenience.
The family room was expanded into the laundry room space, the kitchen expanded its wing into the adjacent family room and dining room, with a large middle Island that made it all stand tall.
The use of extended lighting throughout the two levels has made this project brighter than ever. A walk -in pantry with pocket doors was added in hallway. We deleted two structure columns by the way of using large span beams, opening up the space. The open foyer was floored in and expanded the dining room over it.
All new porcelain tile was installed in main level, a floor to ceiling fireplace(two story brick fireplace) was faced with highly decorative stone.
The second floor was open to the two story living room, we replaced all handrails and spindles with Rod iron and stained handrails to match new floors. A new butler area with under cabinet beverage center was added in the living room area.
The den was torn up and given stain grade paneling and molding to give a deep and mysterious look to the new library.
The powder room was gutted, redefined, one doorway to the den was closed up and converted into a vanity space with glass accent background and built in niche.
Upscale appliances and decorative mosaic back splash, fancy lighting fixtures and farm sink are all signature marks of the kitchen remodel portion of this amazing project.
I don't think there is only one thing to define the interior remodeling of this revamped home, the transformation has been so grand.
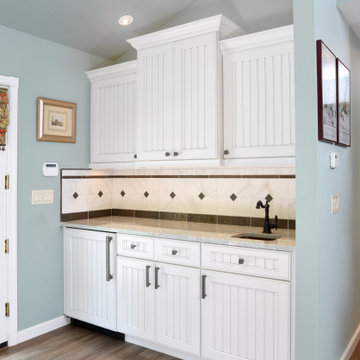
Family room wet bar.
Immagine di un piccolo soggiorno costiero aperto con angolo bar, pareti verdi, pavimento in vinile e pavimento marrone
Immagine di un piccolo soggiorno costiero aperto con angolo bar, pareti verdi, pavimento in vinile e pavimento marrone
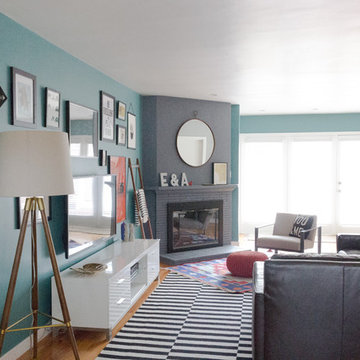
Idee per un soggiorno boho chic di medie dimensioni e chiuso con pareti verdi, parquet chiaro, camino ad angolo, cornice del camino in intonaco, TV a parete e pavimento beige
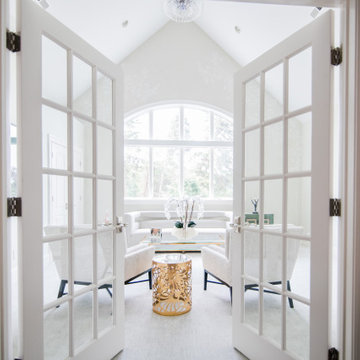
This room overlooking the lake was deemed as the "ladies lounge." A soothing green (Benjamin Moore Silken Pine) is on the walls with a three-dimensional relief hand applied to the window wall with cascading cherry blossom branches.
Sofa and chairs by Tomlinson, coffee table and bookcase by Theodore Alexander, vintage Italian small chests, and ombre green glass table by Mitchell Gold Co. Carpet is Nourison Stardust Aurora Broadloom Carpet in Feather.
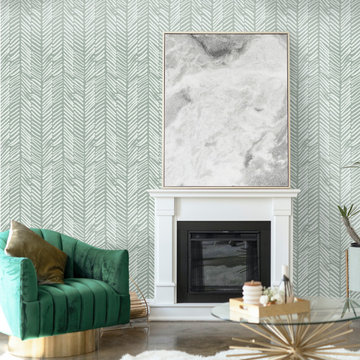
When you want that small but uplifting accent, this is the perfect choice - minimalist herringbone wallpaper in sage green that creates a rustic yet modern Scandinavian atmosphere at your home.
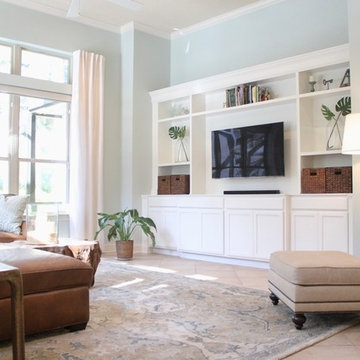
My client wanted a space that is kid and pet friendly, comfortable yet classy. A durable luxury leather sofa takes center stage in this fresh and airy room. Coastal decor and accents add to the overall feel of the space.
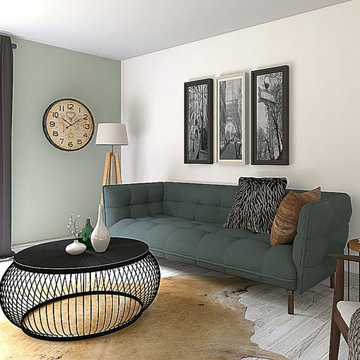
Il était important de choisir des couleurs claires qui vont ouvrir l’espace et gommer les contours. En choisissant du mobilier aux tonalités claires, on crée donc une ambiance douce et diffuse. Cette astuce permet de procurer une sensation de volume particulièrement appréciable dans le cas de salons étroits.
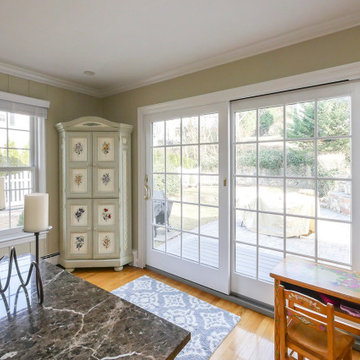
Lovely family room with new sliding french door and window to match.
Windows and Doors from Renewal by Andersen Long Island
Idee per un soggiorno di medie dimensioni e chiuso con pareti verdi e parquet chiaro
Idee per un soggiorno di medie dimensioni e chiuso con pareti verdi e parquet chiaro
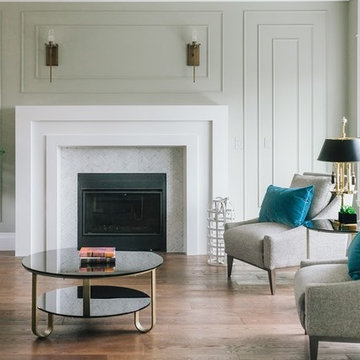
Living room Design at William Residence (Custom Home) Designed by Linhan Design.
Contrast between the white wall and the black fireplace.
Immagine di un soggiorno moderno aperto con sala formale, pareti verdi, pavimento in compensato, camino classico, cornice del camino in pietra e pavimento marrone
Immagine di un soggiorno moderno aperto con sala formale, pareti verdi, pavimento in compensato, camino classico, cornice del camino in pietra e pavimento marrone
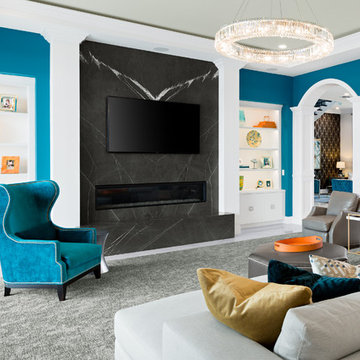
Aqua Jade accents were the inspiration for this family room. The fireplace was clad in butterfly matched marble slabs and flanked by built-in display cabinetry with built-in lighting and large scale decorative hardware center mounted on the base cabinetry doors. The leather swivel lounge chairs have contrasting wood and fabric back panels. The modern style wing chair mimics the wall color. The sofa pillows are a combination of accent colors used throughout the room. Comfy glamour was the overall theme of this gathering room.
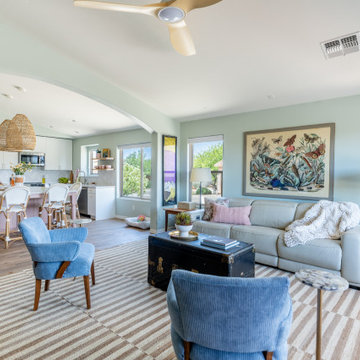
The great room has a cohesive color palette with walls painted in Sherwin Williams "Sea Salt". The extended island seats up to five for casual dining. An Annie Selke/Dash & Albert jute rug defines the living area and echoes the natural rattan Serena & Lily pendants in the kitchen. The combination of vintage and new decor lends warmth and a welcoming vibe to this great room.
Living bianchi con pareti verdi - Foto e idee per arredare
9


