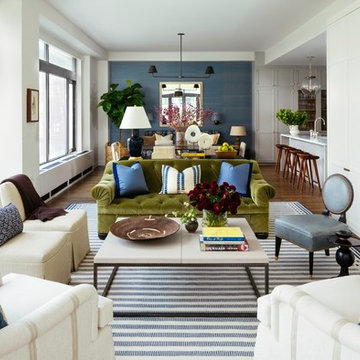Living bianchi con parete attrezzata - Foto e idee per arredare
Filtra anche per:
Budget
Ordina per:Popolari oggi
161 - 180 di 7.463 foto
1 di 3
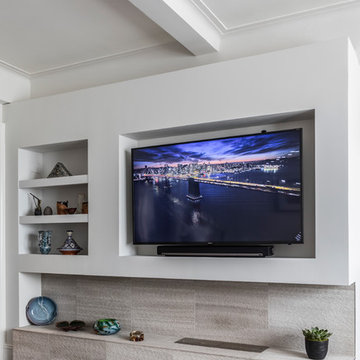
Marco Ricca
Ispirazione per un soggiorno minimalista di medie dimensioni e chiuso con pareti grigie, parquet scuro, camino ad angolo, cornice del camino in pietra, parete attrezzata e pavimento marrone
Ispirazione per un soggiorno minimalista di medie dimensioni e chiuso con pareti grigie, parquet scuro, camino ad angolo, cornice del camino in pietra, parete attrezzata e pavimento marrone
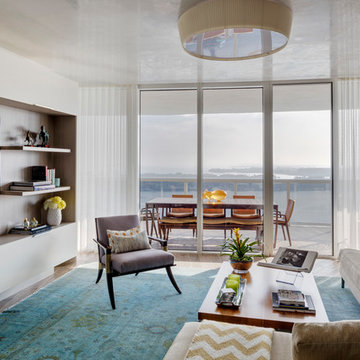
TEAM
Interior Design: LDa Architecture & Interiors
Builder: Shorecrest Construction, Inc.
Photographer: Greg Premru Photography
Ispirazione per un soggiorno contemporaneo di medie dimensioni e aperto con pareti bianche, pavimento in legno massello medio, parete attrezzata, pavimento marrone e nessun camino
Ispirazione per un soggiorno contemporaneo di medie dimensioni e aperto con pareti bianche, pavimento in legno massello medio, parete attrezzata, pavimento marrone e nessun camino
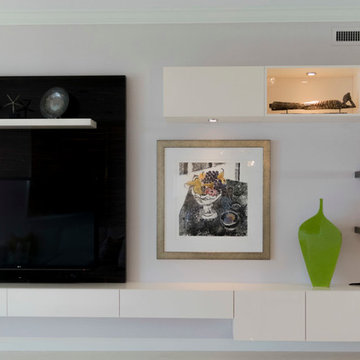
Custom Contemporary Cabinetry
Dimmable Warm White LED Lights
Magnolia/Guyana Color Combo
Foto di un grande soggiorno moderno aperto con pareti bianche, pavimento in marmo, nessun camino, parete attrezzata e pavimento beige
Foto di un grande soggiorno moderno aperto con pareti bianche, pavimento in marmo, nessun camino, parete attrezzata e pavimento beige
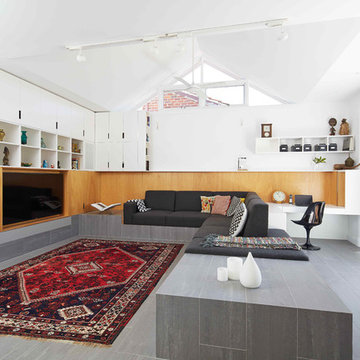
Foto di un soggiorno nordico di medie dimensioni e aperto con pareti bianche, camino lineare Ribbon, cornice del camino piastrellata, pavimento con piastrelle in ceramica, parete attrezzata e pavimento grigio
Lauren Anderson
Ispirazione per un soggiorno tradizionale di medie dimensioni e chiuso con sala della musica, pareti bianche, parquet chiaro, camino classico, cornice del camino piastrellata, parete attrezzata e pavimento beige
Ispirazione per un soggiorno tradizionale di medie dimensioni e chiuso con sala della musica, pareti bianche, parquet chiaro, camino classico, cornice del camino piastrellata, parete attrezzata e pavimento beige
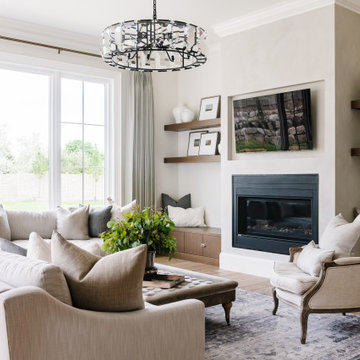
Head over to our website for more photos of The Stone Manor Parade of Homes 2020.
Idee per un soggiorno chic aperto con pareti grigie e parete attrezzata
Idee per un soggiorno chic aperto con pareti grigie e parete attrezzata

Kitchen, Dining, and Living room
Immagine di un grande soggiorno american style aperto con pareti beige, parquet chiaro, camino classico, cornice del camino piastrellata, parete attrezzata e pavimento beige
Immagine di un grande soggiorno american style aperto con pareti beige, parquet chiaro, camino classico, cornice del camino piastrellata, parete attrezzata e pavimento beige

Immagine di un grande soggiorno tradizionale stile loft con sala formale, pareti grigie, pavimento in legno massello medio, camino classico, cornice del camino in pietra, parete attrezzata e pavimento marrone
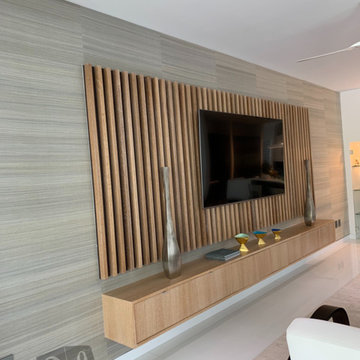
D&L WALL DESIGN
Immagine di un soggiorno moderno con parete attrezzata
Immagine di un soggiorno moderno con parete attrezzata
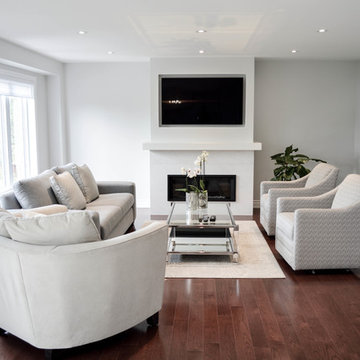
Idee per un grande soggiorno chic aperto con pareti grigie, pavimento in legno massello medio, camino lineare Ribbon, cornice del camino piastrellata, parete attrezzata e pavimento marrone

White painted built-in cabinetry along one wall creates the perfect spot for the 72" flat screen television as well as an assortment visually appealing accessories. Low and center, a two-sided fireplace, shared by both the Family Room and adjoining Pool Table Room.
Robeson Design Interiors, Interior Design & Photo Styling | Ryan Garvin, Photography | Please Note: For information on items seen in these photos, leave a comment. For info about our work: info@robesondesign.com
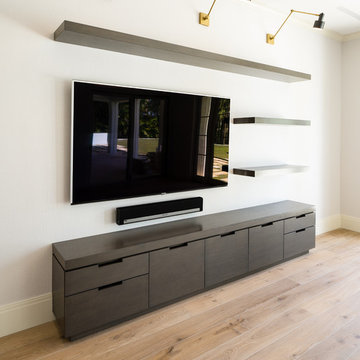
Foto di un grande soggiorno design aperto con sala formale, pareti bianche, pavimento in legno massello medio e parete attrezzata
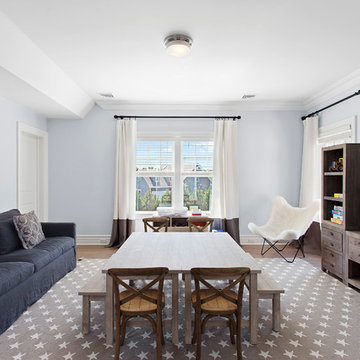
Idee per un soggiorno tradizionale di medie dimensioni e chiuso con sala giochi, pareti blu, pavimento in legno massello medio, parete attrezzata e pavimento beige

This Chelsea loft was transformed from a beat-up live-work space into a tranquil, light-filled home with oversized windows and high ceilings. The open floor plan created a new kitchen, dining area, and living room in one space, with two airy bedrooms and bathrooms at the other end of the layout. We used a pale, white oak flooring from LV Wood Floors throughout the space, and kept the color palette light and neutral. The kitchen features custom cabinetry and a wide island with seating on one side. A Lindsey Edelman chandelier makes a statement over the dining table. A wall of bookcases, art, and media storage anchors the other end of the living room, with the TV mount built-in at the center. Photo by Maletz Design
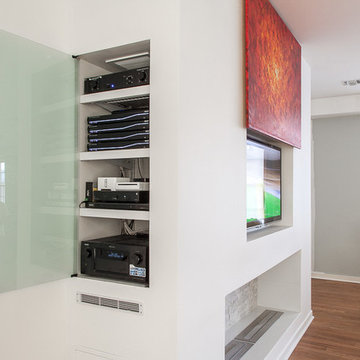
This award winning minimalist condo hides the entertainment system when it's not in use. The big screen smart TV, invisible surround sound & equipment rack are out of site/out of mind. A Future Automation lift moves the art at the push of a button, revealing cinema quality sound & picture.
The custom built wall unit hides all the of the necessary equipment and storage space behind the fireplace and smart TV.
See more & take a video tour :
http://www.seriousaudiovideo.com/portfolios/minimalist-smart-condo-hoboken-nj-urc-total-control/
Photos by Anthony Torsiello
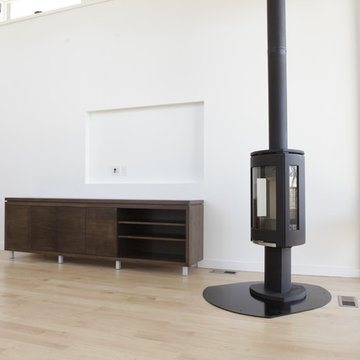
photo courtesy Jay Paul
Foto di un soggiorno moderno di medie dimensioni e aperto con pareti bianche, parquet chiaro, stufa a legna e parete attrezzata
Foto di un soggiorno moderno di medie dimensioni e aperto con pareti bianche, parquet chiaro, stufa a legna e parete attrezzata
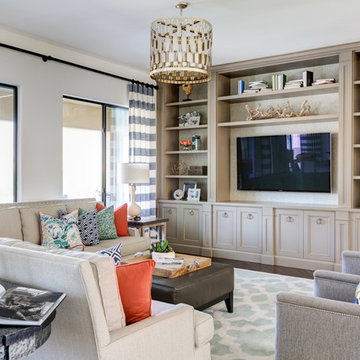
Colorful family room for a family of 5.
Photography by John Woodcock
Ispirazione per un grande soggiorno tradizionale aperto con pareti bianche, nessun camino, parete attrezzata e moquette
Ispirazione per un grande soggiorno tradizionale aperto con pareti bianche, nessun camino, parete attrezzata e moquette
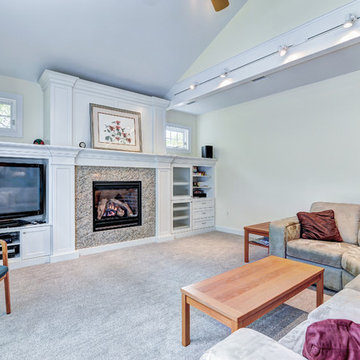
This Ambler, PA family room is truly fit for a family gathering—from the centerpiece fireplace, vaulted ceilings, custom built-in shelving and large comfy couch. This is the perfect room to cozy up in while you watch the snow fall outside. To see the kitchen remodel Meridian Construction also did in this home, head over to our Kitchen Gallery. Design and Construction by Meridian.
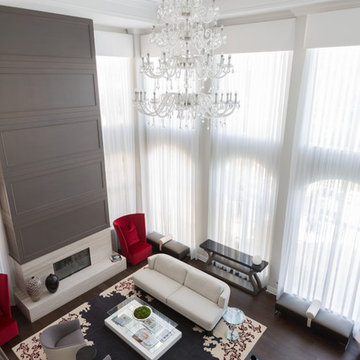
Esempio di un grande soggiorno minimalista stile loft con sala giochi, pareti bianche, parquet scuro, camino classico, cornice del camino piastrellata e parete attrezzata
Living bianchi con parete attrezzata - Foto e idee per arredare
9



