Living bianchi con angolo bar - Foto e idee per arredare
Filtra anche per:
Budget
Ordina per:Popolari oggi
101 - 120 di 2.566 foto
1 di 3
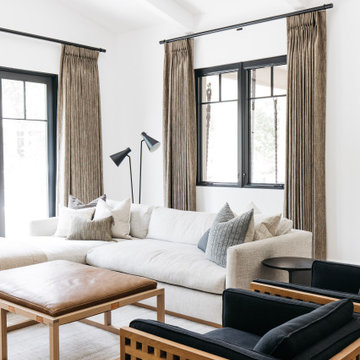
Esempio di un grande soggiorno classico aperto con angolo bar, pareti bianche, parquet chiaro, TV a parete, pavimento beige, soffitto a volta e boiserie
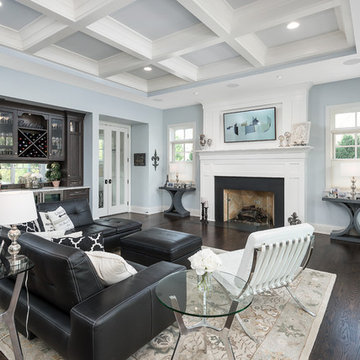
Immagine di un soggiorno classico con angolo bar, pareti blu, parquet scuro, camino classico, nessuna TV, pavimento marrone e tappeto

Foto di un soggiorno design di medie dimensioni e aperto con angolo bar, pareti grigie, pavimento in vinile, nessun camino, TV a parete, pavimento beige, soffitto in carta da parati e pannellatura
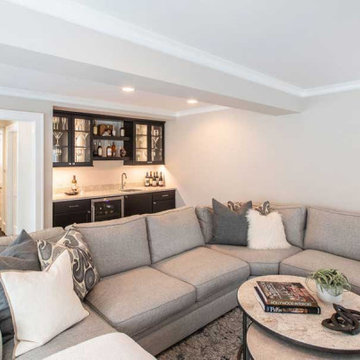
Adding the bar to the new family room gave the homeowners a convenient entertaining space without having to go up and down to the first-floor kitchen continually.
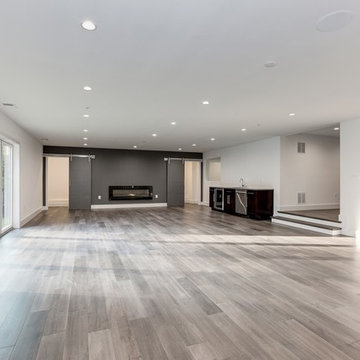
Neutral transitional family room with a black accent wall, wet-bar and fireplace
Foto di un grande soggiorno design aperto con angolo bar, pareti grigie, pavimento in vinile, pavimento grigio e camino classico
Foto di un grande soggiorno design aperto con angolo bar, pareti grigie, pavimento in vinile, pavimento grigio e camino classico
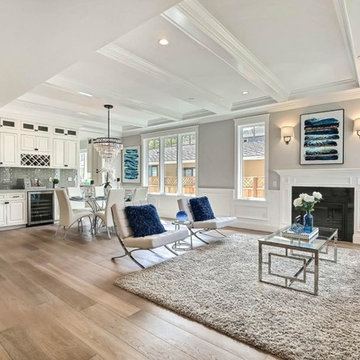
This exquisitely crafted, custom home designed by Arch Studio, Inc., and built by GSI Homes was just completed in 2017 and is ready to be enjoyed.
Immagine di un soggiorno stile americano di medie dimensioni e aperto con angolo bar, pareti grigie, pavimento in legno massello medio, camino classico, cornice del camino in legno, TV a parete e pavimento grigio
Immagine di un soggiorno stile americano di medie dimensioni e aperto con angolo bar, pareti grigie, pavimento in legno massello medio, camino classico, cornice del camino in legno, TV a parete e pavimento grigio
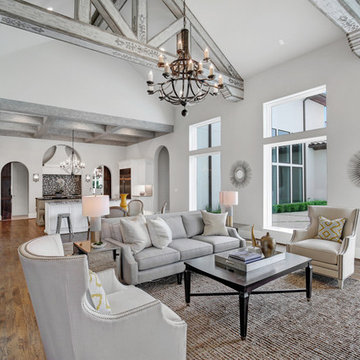
Family Room & Breakfast Nook, looking towards Kitchen. Designer: Stacy Brotemarkle
Idee per un grande soggiorno mediterraneo aperto con angolo bar, pareti grigie, pavimento in legno massello medio, camino classico, cornice del camino in pietra e pavimento marrone
Idee per un grande soggiorno mediterraneo aperto con angolo bar, pareti grigie, pavimento in legno massello medio, camino classico, cornice del camino in pietra e pavimento marrone
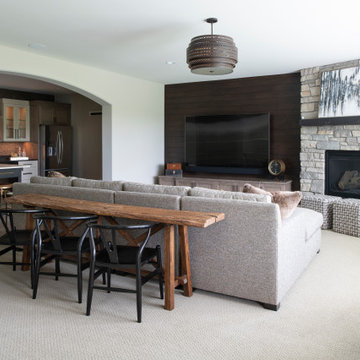
Foto di un grande soggiorno aperto con angolo bar, pareti grigie, moquette, camino classico, cornice del camino in pietra, TV a parete e pavimento grigio
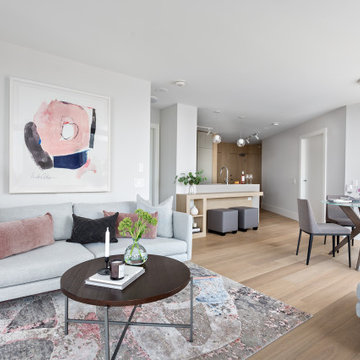
Beyond Beige Interior Design | www.beyondbeige.com | Ph: 604-876-3800 | Photography By Provoke Studios |
Immagine di un piccolo soggiorno contemporaneo aperto con angolo bar, pareti bianche, parquet chiaro, camino classico, cornice del camino piastrellata e TV a parete
Immagine di un piccolo soggiorno contemporaneo aperto con angolo bar, pareti bianche, parquet chiaro, camino classico, cornice del camino piastrellata e TV a parete

Immagine di un piccolo soggiorno minimalista stile loft con angolo bar, pareti bianche, pavimento in laminato, nessun camino, nessuna TV e pavimento beige
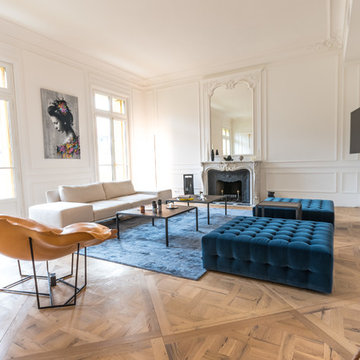
Immagine di un grande soggiorno moderno aperto con angolo bar, pareti bianche, parquet chiaro, camino bifacciale e nessuna TV
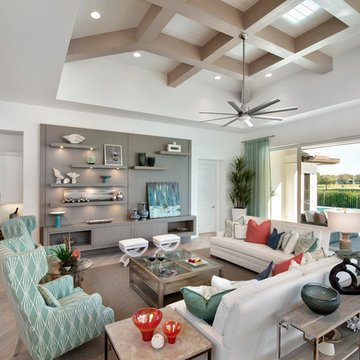
Photos by Giovanni Photography
Foto di un grande soggiorno tropicale aperto con angolo bar, parquet chiaro, nessun camino e nessuna TV
Foto di un grande soggiorno tropicale aperto con angolo bar, parquet chiaro, nessun camino e nessuna TV
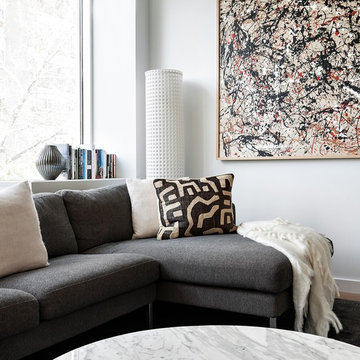
Regan Wood Photography
Foto di un grande soggiorno minimal aperto con angolo bar, pareti bianche, parquet chiaro e parete attrezzata
Foto di un grande soggiorno minimal aperto con angolo bar, pareti bianche, parquet chiaro e parete attrezzata

The light filled, step down family room has a custom, vaulted tray ceiling and double sets of French doors with aged bronze hardware leading to the patio. Tucked away in what looks like a closet, the built-in home bar has Sub-Zero drink drawers. The gorgeous Rumford double-sided fireplace (the other side is outside on the covered patio) has a custom-made plaster moulding surround with a beige herringbone tile insert.
Rudloff Custom Builders has won Best of Houzz for Customer Service in 2014, 2015 2016, 2017, 2019, and 2020. We also were voted Best of Design in 2016, 2017, 2018, 2019 and 2020, which only 2% of professionals receive. Rudloff Custom Builders has been featured on Houzz in their Kitchen of the Week, What to Know About Using Reclaimed Wood in the Kitchen as well as included in their Bathroom WorkBook article. We are a full service, certified remodeling company that covers all of the Philadelphia suburban area. This business, like most others, developed from a friendship of young entrepreneurs who wanted to make a difference in their clients’ lives, one household at a time. This relationship between partners is much more than a friendship. Edward and Stephen Rudloff are brothers who have renovated and built custom homes together paying close attention to detail. They are carpenters by trade and understand concept and execution. Rudloff Custom Builders will provide services for you with the highest level of professionalism, quality, detail, punctuality and craftsmanship, every step of the way along our journey together.
Specializing in residential construction allows us to connect with our clients early in the design phase to ensure that every detail is captured as you imagined. One stop shopping is essentially what you will receive with Rudloff Custom Builders from design of your project to the construction of your dreams, executed by on-site project managers and skilled craftsmen. Our concept: envision our client’s ideas and make them a reality. Our mission: CREATING LIFETIME RELATIONSHIPS BUILT ON TRUST AND INTEGRITY.
Photo Credit: Linda McManus Images

Dessin et réalisation d'une Verrière en accordéon
Immagine di un grande soggiorno industriale aperto con pavimento con piastrelle in ceramica, pavimento beige, angolo bar, pareti blu, stufa a legna, nessuna TV e travi a vista
Immagine di un grande soggiorno industriale aperto con pavimento con piastrelle in ceramica, pavimento beige, angolo bar, pareti blu, stufa a legna, nessuna TV e travi a vista
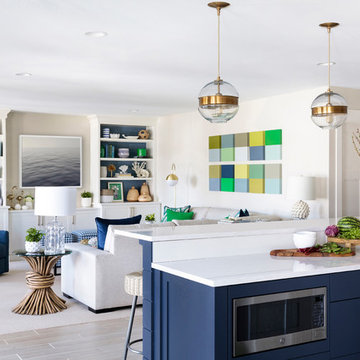
This project was featured in Midwest Home magazine as the winner of ASID Life in Color. The addition of a kitchen with custom shaker-style cabinetry and a large shiplap island is perfect for entertaining and hosting events for family and friends. Quartz counters that mimic the look of marble were chosen for their durability and ease of maintenance. Open shelving with brass sconces above the sink create a focal point for the large open space.
Putting a modern spin on the traditional nautical/coastal theme was a goal. We took the quintessential palette of navy and white and added pops of green, stylish patterns, and unexpected artwork to create a fresh bright space. Grasscloth on the back of the built in bookshelves and console table along with rattan and the bentwood side table add warm texture. Finishes and furnishings were selected with a practicality to fit their lifestyle and the connection to the outdoors. A large sectional along with the custom cocktail table in the living room area provide ample room for game night or a quiet evening watching movies with the kids.
To learn more visit https://k2interiordesigns.com
To view article in Midwest Home visit https://midwesthome.com/interior-spaces/life-in-color-2019/
Photography - Spacecrafting
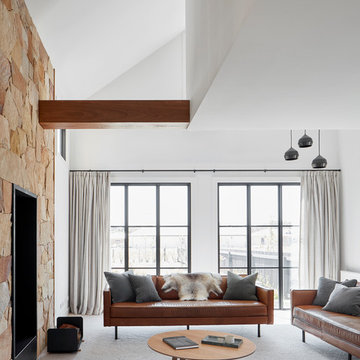
Fireplace at the Village house by GLOW design group. Photo Jack Lovel
Ispirazione per un soggiorno country di medie dimensioni e aperto con angolo bar, pareti bianche, moquette, stufa a legna, cornice del camino in metallo, nessuna TV e pavimento grigio
Ispirazione per un soggiorno country di medie dimensioni e aperto con angolo bar, pareti bianche, moquette, stufa a legna, cornice del camino in metallo, nessuna TV e pavimento grigio
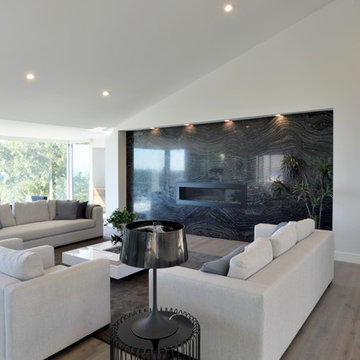
Martin Mann
Foto di un ampio soggiorno minimalista chiuso con angolo bar, pareti bianche, camino lineare Ribbon, cornice del camino in pietra, nessuna TV e parquet chiaro
Foto di un ampio soggiorno minimalista chiuso con angolo bar, pareti bianche, camino lineare Ribbon, cornice del camino in pietra, nessuna TV e parquet chiaro
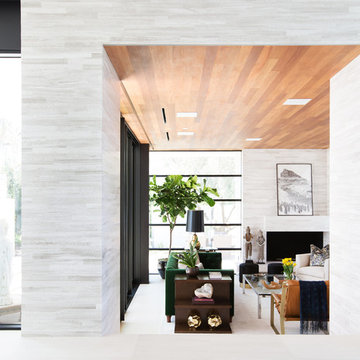
Interior Design by Blackband Design
Photography by Tessa Neustadt
Immagine di un soggiorno contemporaneo di medie dimensioni e chiuso con angolo bar, pareti bianche, pavimento in pietra calcarea, camino ad angolo, cornice del camino piastrellata e TV a parete
Immagine di un soggiorno contemporaneo di medie dimensioni e chiuso con angolo bar, pareti bianche, pavimento in pietra calcarea, camino ad angolo, cornice del camino piastrellata e TV a parete
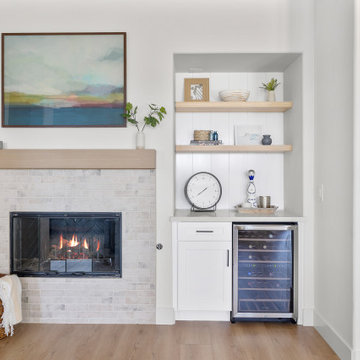
Foto di un soggiorno minimalista di medie dimensioni con angolo bar, pareti bianche, pavimento in legno massello medio, camino classico, cornice del camino in mattoni, nessuna TV, pavimento marrone e pareti in perlinato
Living bianchi con angolo bar - Foto e idee per arredare
6


